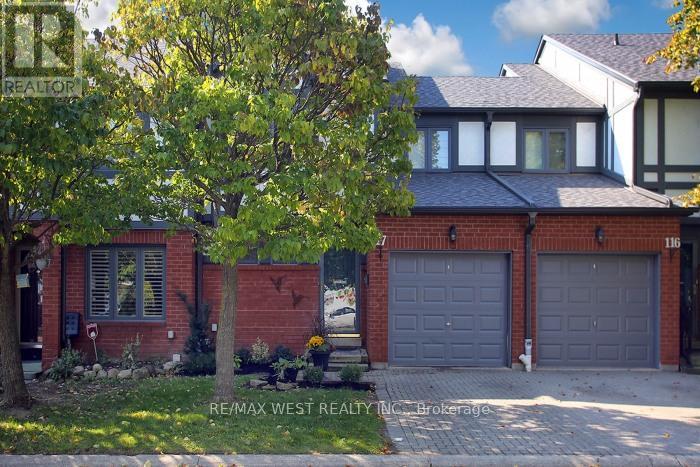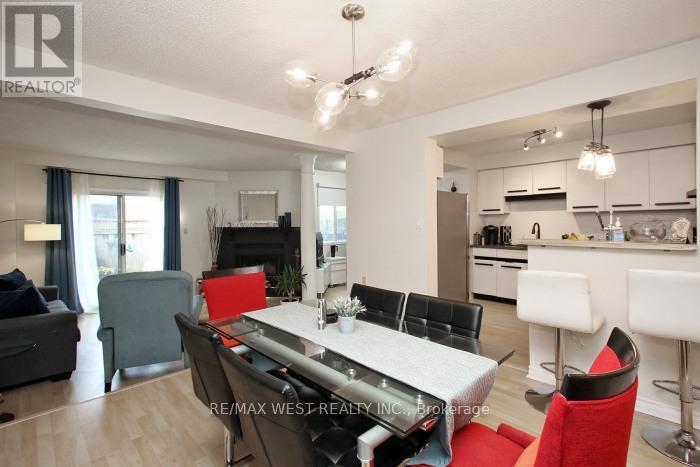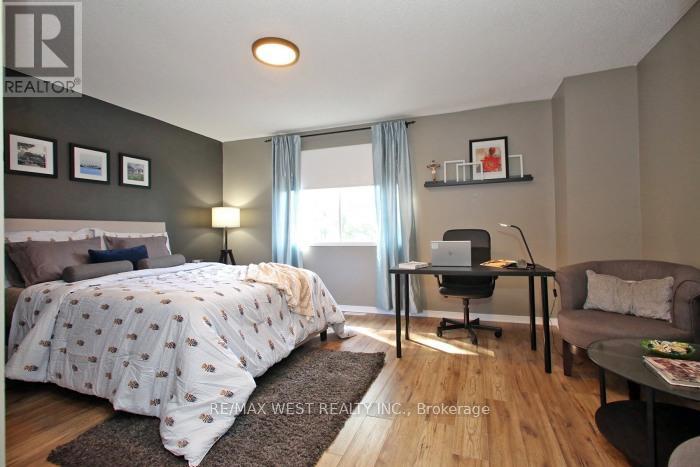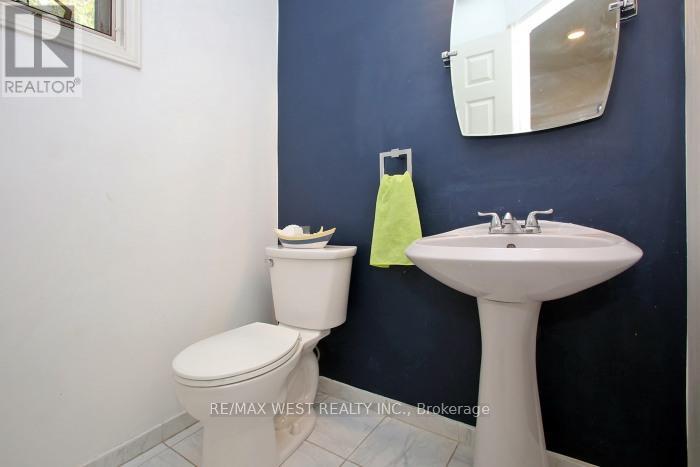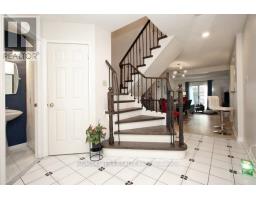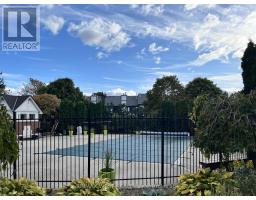117 - 3050 Orleans Road Mississauga, Ontario L5L 5P7
$848,888Maintenance, Insurance, Common Area Maintenance, Parking
$634.90 Monthly
Maintenance, Insurance, Common Area Maintenance, Parking
$634.90 MonthlyNewly renovated 3-bedroom townhome situated just steps from shopping, highways, schools (UTM) and parks. This spacious home offers over 1,500 square feet of living space, with a sunken living room, complete with a single-car garage. Laminated flooring throughout the living, dining, kitchen, basement, and all bedroom areas. The open-concept dining room overlooks the cozy living area with a fireplace and offers a walk-out to the patio. The modern kitchen features a quartz countertop w/textured subway tiles backsplash w/fully equipped stainless steel appliances, a gas stove and kitchen office convertible to a breakfast nook that is seamlessly connects to the living room, perfect for everyday dining and entertaining. Potential income property for rentals to University of Toronto (UTM)Students, walking distance to costco and home depot. **** EXTRAS **** Master Bedroom retreat with huge walk-in closet and 3 piece ensuite. Open Concept Finished Basement with lots of storage, 3 piece washroom. (id:50886)
Property Details
| MLS® Number | W9415608 |
| Property Type | Single Family |
| Community Name | Erin Mills |
| CommunityFeatures | Pet Restrictions |
| Features | Carpet Free, In Suite Laundry, Guest Suite |
| ParkingSpaceTotal | 2 |
| PoolType | Outdoor Pool |
Building
| BathroomTotal | 4 |
| BedroomsAboveGround | 3 |
| BedroomsBelowGround | 1 |
| BedroomsTotal | 4 |
| Appliances | Garage Door Opener Remote(s), Blinds, Dishwasher, Dryer, Refrigerator, Stove, Washer |
| BasementDevelopment | Finished |
| BasementType | N/a (finished) |
| CoolingType | Central Air Conditioning |
| ExteriorFinish | Brick |
| FireplacePresent | Yes |
| FlooringType | Laminate |
| HalfBathTotal | 1 |
| HeatingFuel | Natural Gas |
| HeatingType | Forced Air |
| StoriesTotal | 2 |
| SizeInterior | 1399.9886 - 1598.9864 Sqft |
| Type | Row / Townhouse |
Parking
| Garage |
Land
| Acreage | No |
Rooms
| Level | Type | Length | Width | Dimensions |
|---|---|---|---|---|
| Second Level | Primary Bedroom | 5.4 m | 4.95 m | 5.4 m x 4.95 m |
| Second Level | Bedroom 2 | 3.81 m | 2.77 m | 3.81 m x 2.77 m |
| Second Level | Bedroom 3 | 3.23 m | 3.1 m | 3.23 m x 3.1 m |
| Basement | Bedroom 4 | 3.23 m | 3.1 m | 3.23 m x 3.1 m |
| Basement | Recreational, Games Room | 6.74 m | 6.6 m | 6.74 m x 6.6 m |
| Main Level | Living Room | 3.9 m | 3.7 m | 3.9 m x 3.7 m |
| Main Level | Dining Room | 3.72 m | 3.64 m | 3.72 m x 3.64 m |
| Main Level | Kitchen | 3.4 m | 2.83 m | 3.4 m x 2.83 m |
| Main Level | Eating Area | 2.9 m | 2.39 m | 2.9 m x 2.39 m |
https://www.realtor.ca/real-estate/27553170/117-3050-orleans-road-mississauga-erin-mills-erin-mills
Interested?
Contact us for more information
Anthony Insigne
Salesperson
1118 Centre Street
Thornhill, Ontario L4J 7R9


