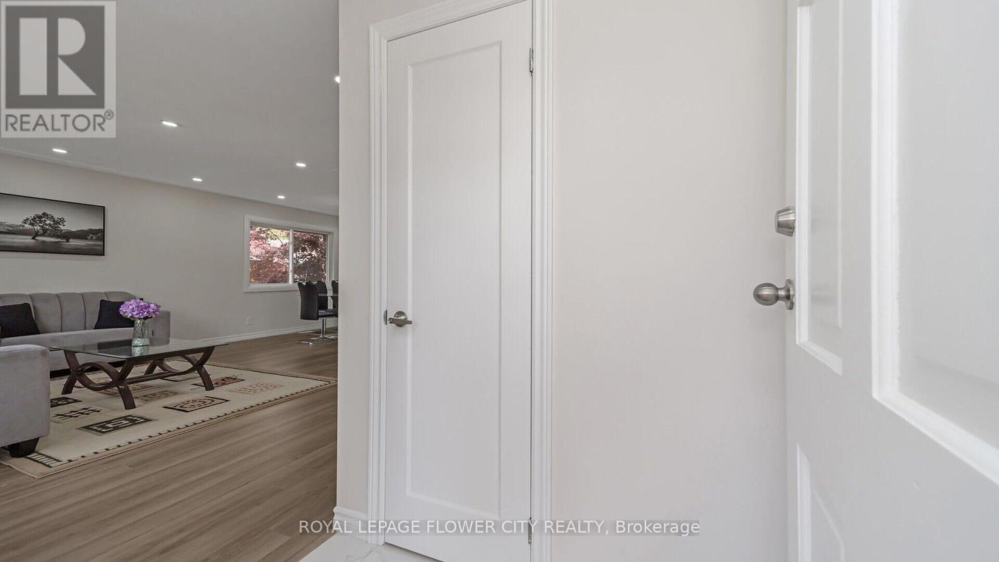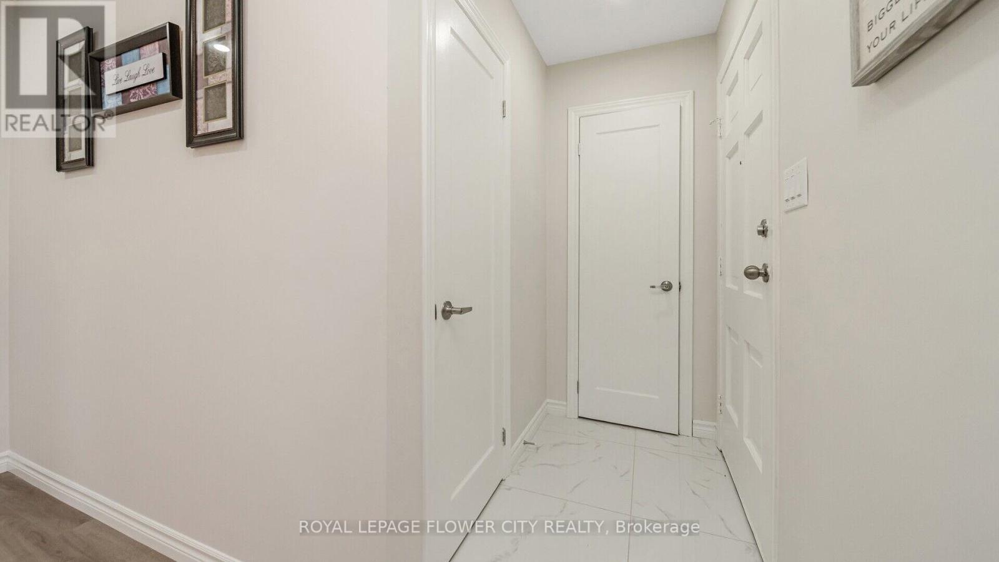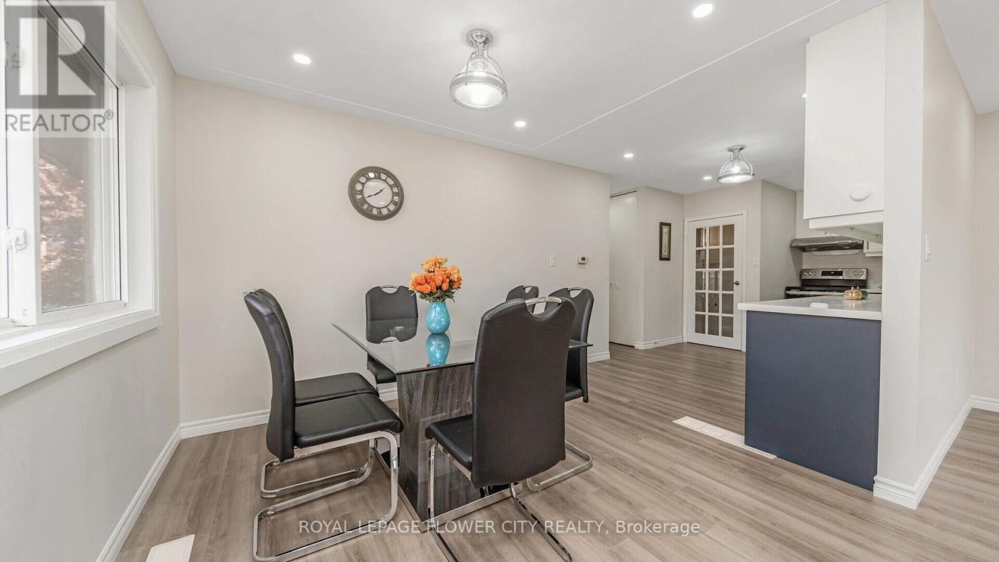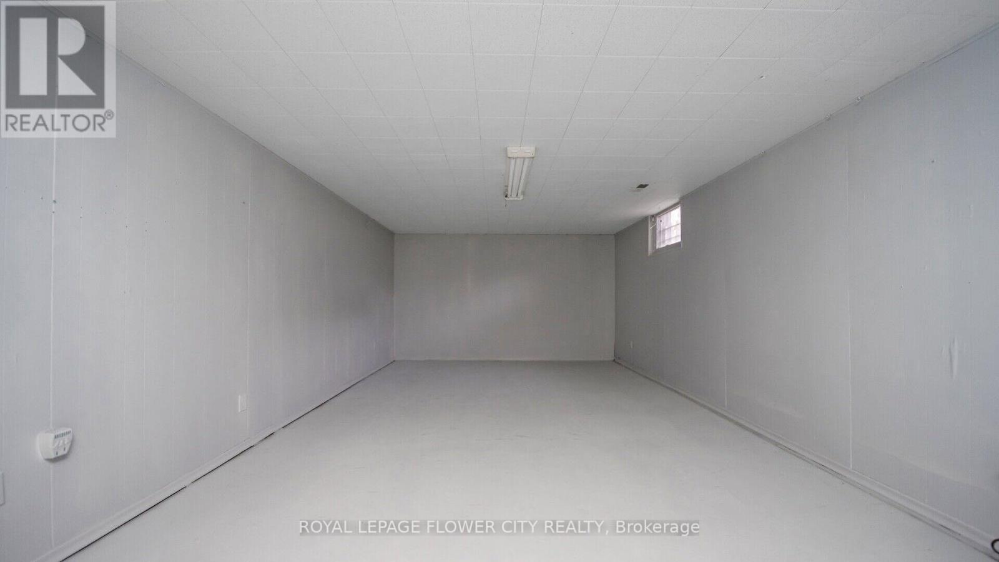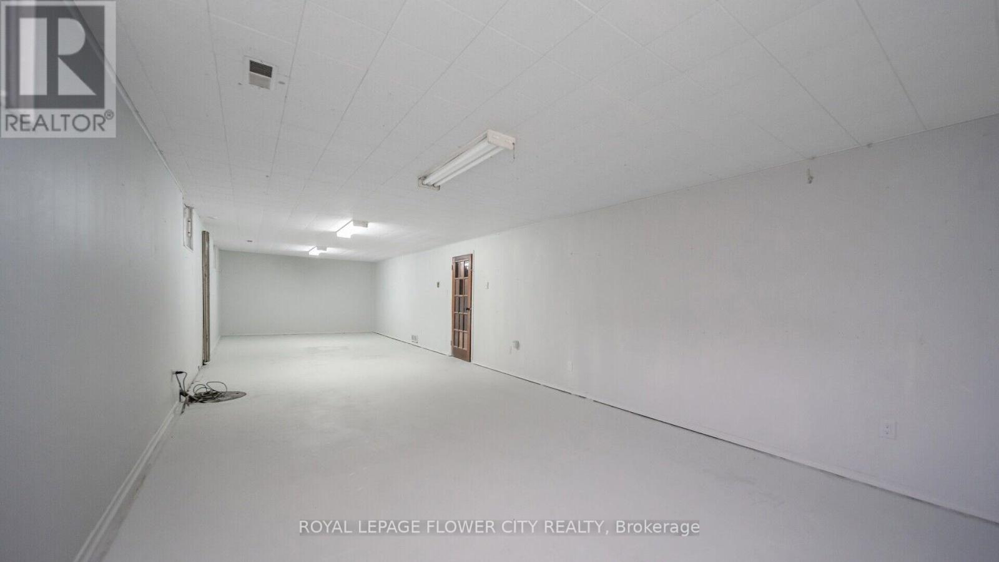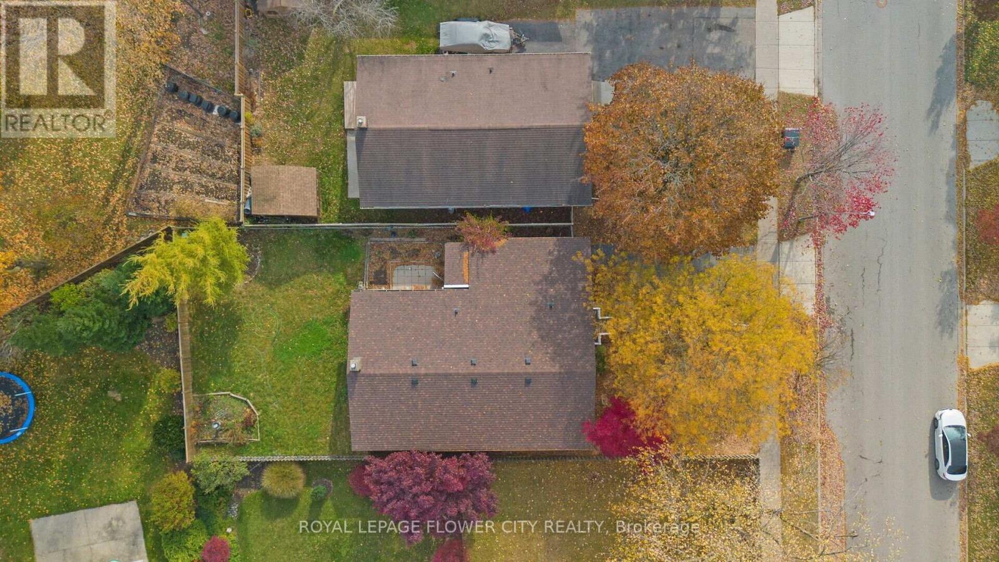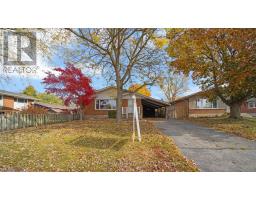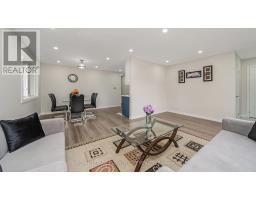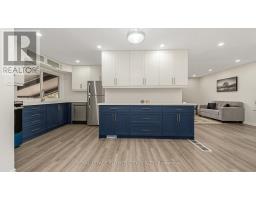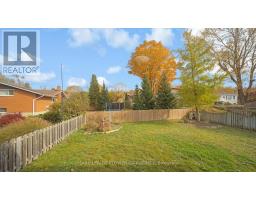212 Carter Avenue Waterloo, Ontario N2J 3K6
$799,900
Welcome to this beautifully renovated brick bungalow, located in the heart of the sought-after Lincoln Heights area. Sitting on a 50 ft wide lot, this home offers an open-concept living space that seamlessly blends the kitchen and living room, creating a perfect environment for both relaxation and entertaining. The modern kitchen is a chefs dream, featuring sleek quartz countertops, high-end stainless steel appliances, and plenty of storage. With three spacious bedrooms, each boasting large windows that fill the rooms with natural light, this home offers both comfort and functionality. The fully finished basement is an entertainers delight, with a large recreational room and a 3-piece washroom, complemented by a convenient side entrance. Step outside and you'll find Moses Springer Park just moments away, offering green space and recreational opportunities. Additionally, the property offers easy access to both universities, making it ideal for students or faculty. Whether you're looking for a family home or an investment property, this bungalow checks all the boxes. Don't miss out on this exceptional opportunity! **** EXTRAS **** all appliances(2024) (id:50886)
Property Details
| MLS® Number | X10413274 |
| Property Type | Single Family |
| AmenitiesNearBy | Park, Place Of Worship, Public Transit, Schools |
| CommunityFeatures | School Bus |
| ParkingSpaceTotal | 5 |
Building
| BathroomTotal | 3 |
| BedroomsAboveGround | 3 |
| BedroomsBelowGround | 1 |
| BedroomsTotal | 4 |
| ArchitecturalStyle | Bungalow |
| BasementDevelopment | Partially Finished |
| BasementType | N/a (partially Finished) |
| ConstructionStyleAttachment | Detached |
| CoolingType | Central Air Conditioning |
| FoundationType | Concrete |
| HeatingFuel | Natural Gas |
| HeatingType | Forced Air |
| StoriesTotal | 1 |
| Type | House |
| UtilityWater | Municipal Water |
Parking
| Carport |
Land
| Acreage | No |
| LandAmenities | Park, Place Of Worship, Public Transit, Schools |
| Sewer | Sanitary Sewer |
| SizeDepth | 112 Ft |
| SizeFrontage | 50 Ft |
| SizeIrregular | 50 X 112 Ft |
| SizeTotalText | 50 X 112 Ft |
Rooms
| Level | Type | Length | Width | Dimensions |
|---|---|---|---|---|
| Basement | Recreational, Games Room | 3.96 m | 13.1 m | 3.96 m x 13.1 m |
| Basement | Laundry Room | 3.5 m | 3.96 m | 3.5 m x 3.96 m |
| Main Level | Living Room | 5.63 m | 3.65 m | 5.63 m x 3.65 m |
| Main Level | Dining Room | 2.92 m | 3.04 m | 2.92 m x 3.04 m |
| Main Level | Eating Area | 2.74 m | 2.8 m | 2.74 m x 2.8 m |
| Main Level | Kitchen | 3.96 m | 2.43 m | 3.96 m x 2.43 m |
| Main Level | Primary Bedroom | 3.44 m | 3.96 m | 3.44 m x 3.96 m |
| Main Level | Bedroom 2 | 3.5 m | 3.5 m | 3.5 m x 3.5 m |
| Main Level | Bedroom 3 | 2.43 m | 3.96 m | 2.43 m x 3.96 m |
https://www.realtor.ca/real-estate/27629556/212-carter-avenue-waterloo
Interested?
Contact us for more information
Bobby Dhillon
Broker
10 Cottrelle Blvd #302
Brampton, Ontario L6S 0E2
Jagbir Kaur Dhaliwal
Broker
30 Topflight Dr #11
Mississauga, Ontario L5S 0A8





