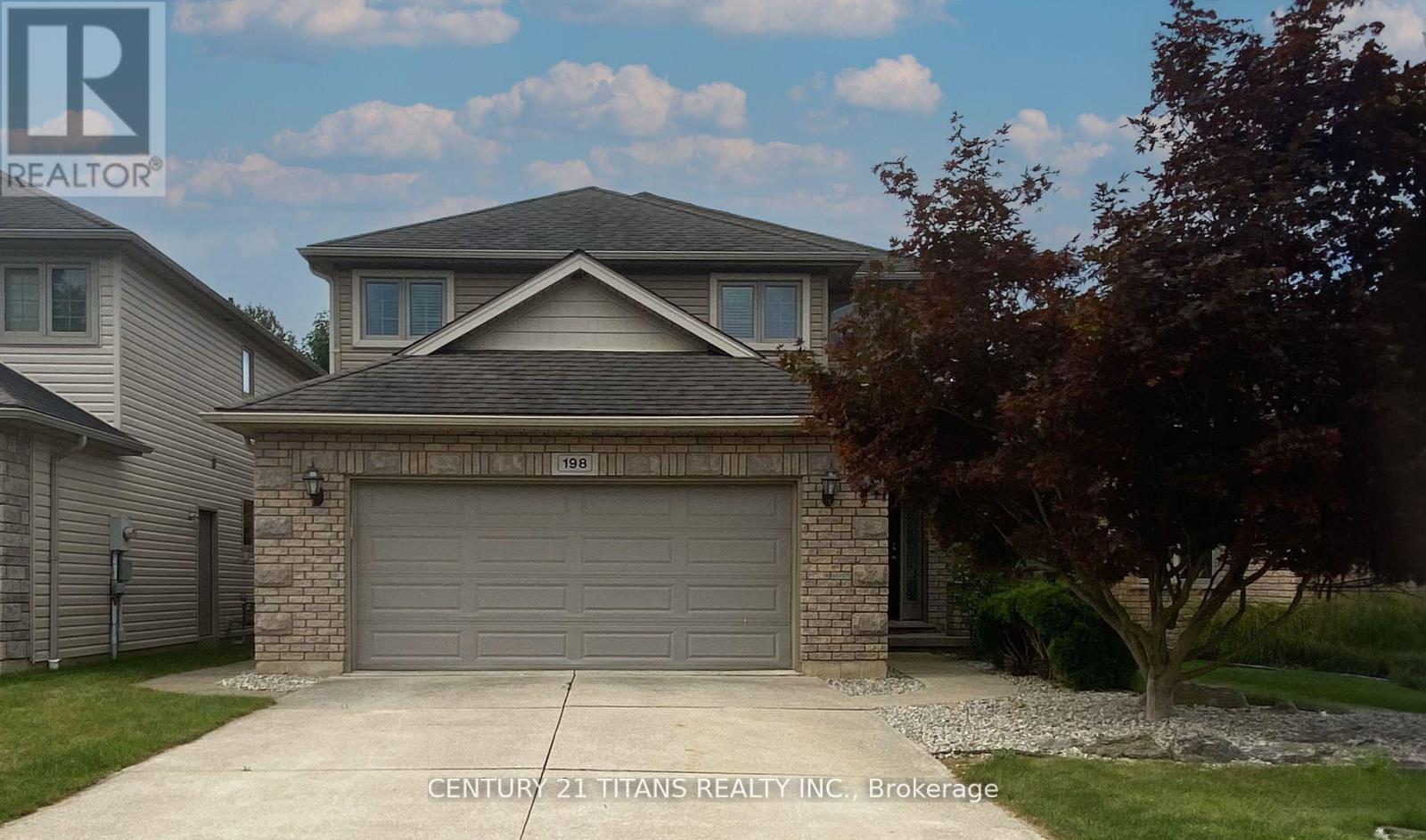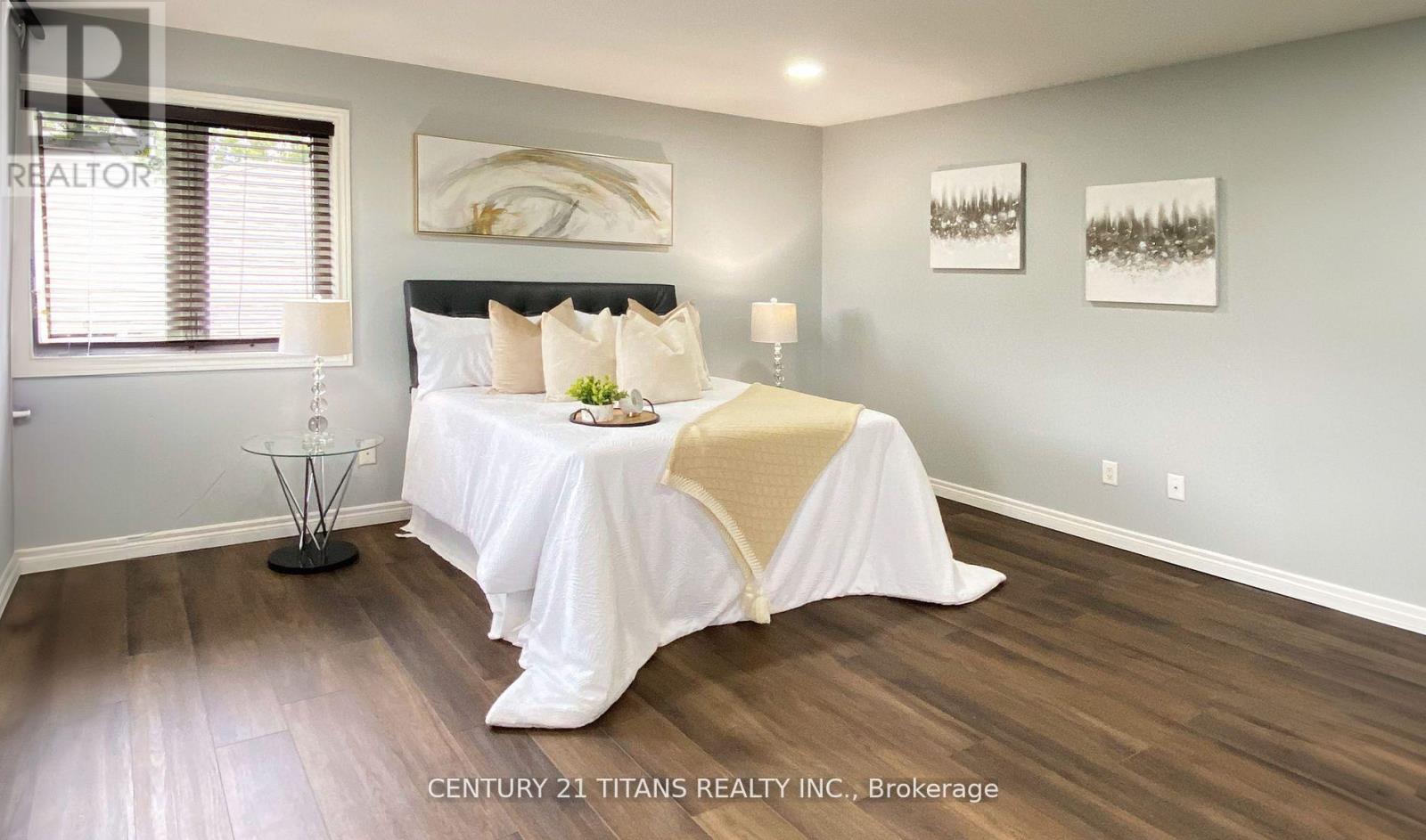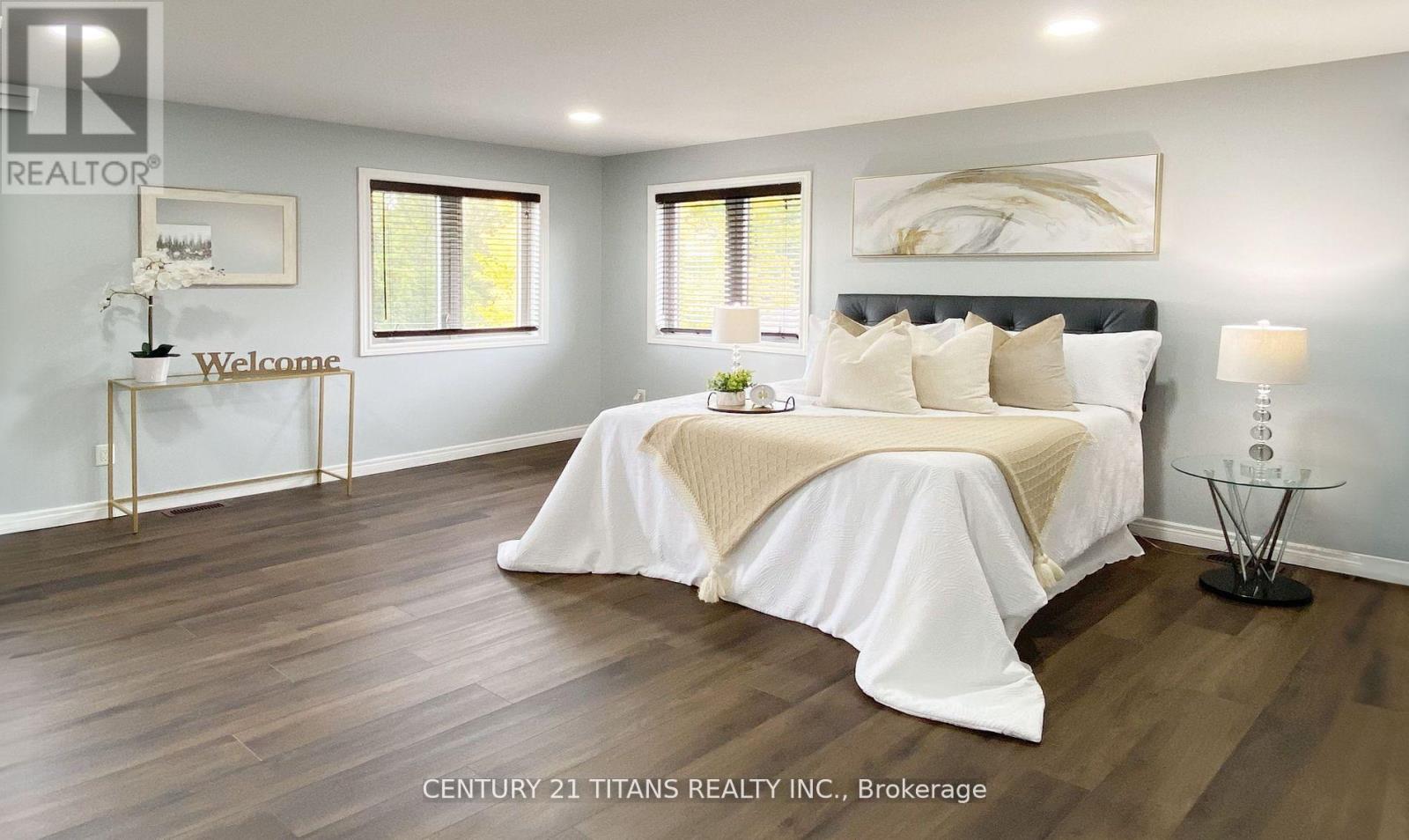198 Taylor Trail Chatham-Kent, Ontario N7L 0A2
$599,000
Discover Elegance and Comfort in this Freshly Painted 3 Bedroom, 3.5 Bathroom Detached Two-Storey Home in Northern Chatham. Highlighted by Stunning Chandeliers and Spacious, Open-Concept Layout, This Residence Boasts a Large Kitchen, Dining, and Living Area Which is Ideal for Hosting Gatherings. The Generous Master Suite Includes a Luxurious 4pc Ensuite and a Walk-In Closet, While the finished basement features a Roomy Rec Room and An Additional Full Bathroom. Enjoy Outdoor Relaxation in this Beautifully landscaped backyard with a private Rear View. It Also Has Two Car Garage With a Long Driveway and No Sidewalk. Located in a highly Demanded Neighborhood, This home Offers Convenient Access To All Amenities Such As Excellent Schools, Restaurants, Grocery Stores, and Parks, Blending Style and practically in a Prime Location. (id:50886)
Property Details
| MLS® Number | X9918125 |
| Property Type | Single Family |
| Community Name | Chatham |
| ParkingSpaceTotal | 6 |
Building
| BathroomTotal | 4 |
| BedroomsAboveGround | 3 |
| BedroomsTotal | 3 |
| Appliances | Dishwasher, Dryer, Refrigerator, Stove, Washer, Window Coverings |
| BasementDevelopment | Finished |
| BasementType | Full (finished) |
| ConstructionStyleAttachment | Detached |
| CoolingType | Central Air Conditioning |
| ExteriorFinish | Aluminum Siding, Brick |
| FlooringType | Vinyl, Laminate |
| FoundationType | Brick |
| HalfBathTotal | 1 |
| HeatingFuel | Natural Gas |
| HeatingType | Forced Air |
| StoriesTotal | 2 |
| Type | House |
| UtilityWater | Municipal Water |
Parking
| Attached Garage |
Land
| Acreage | No |
| Sewer | Sanitary Sewer |
| SizeDepth | 125 Ft |
| SizeFrontage | 37 Ft |
| SizeIrregular | 37.01 X 125 Ft |
| SizeTotalText | 37.01 X 125 Ft |
| ZoningDescription | Rl7 |
Rooms
| Level | Type | Length | Width | Dimensions |
|---|---|---|---|---|
| Second Level | Primary Bedroom | 4.6 m | 4.69 m | 4.6 m x 4.69 m |
| Second Level | Bedroom 2 | 3.16 m | 3.32 m | 3.16 m x 3.32 m |
| Second Level | Bedroom 3 | 3.32 m | 3.16 m | 3.32 m x 3.16 m |
| Basement | Recreational, Games Room | 4.26 m | 8.04 m | 4.26 m x 8.04 m |
| Main Level | Living Room | 4.57 m | 4.88 m | 4.57 m x 4.88 m |
| Main Level | Kitchen | 3.51 m | 6 m | 3.51 m x 6 m |
https://www.realtor.ca/real-estate/27603483/198-taylor-trail-chatham-kent-chatham-chatham
Interested?
Contact us for more information
Abid Awan
Salesperson
2100 Ellesmere Rd Suite 116
Toronto, Ontario M1H 3B7

















































