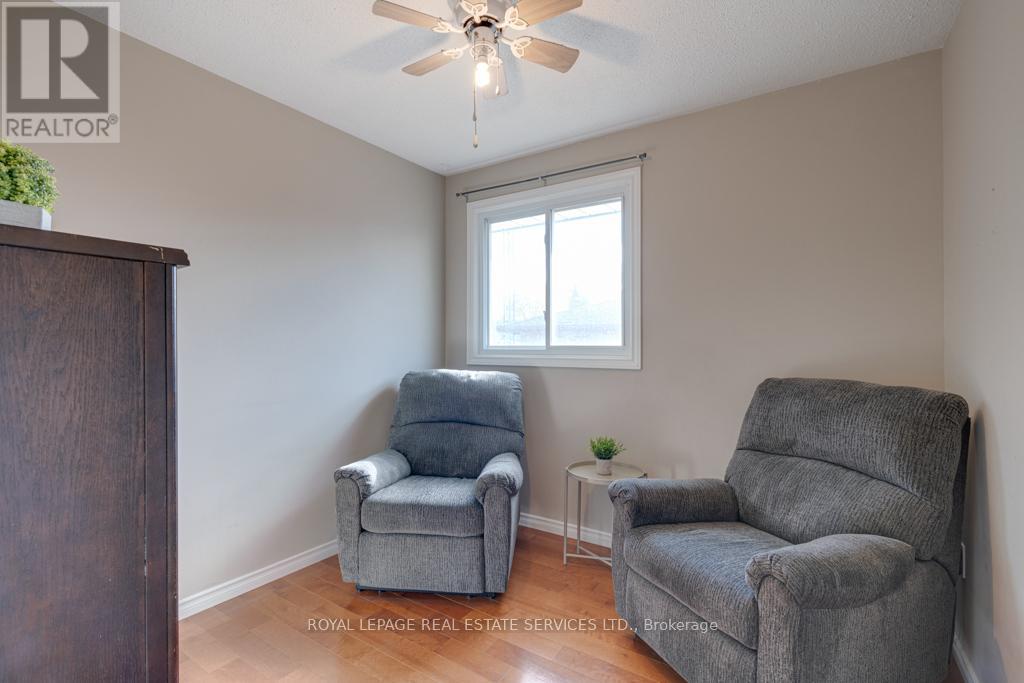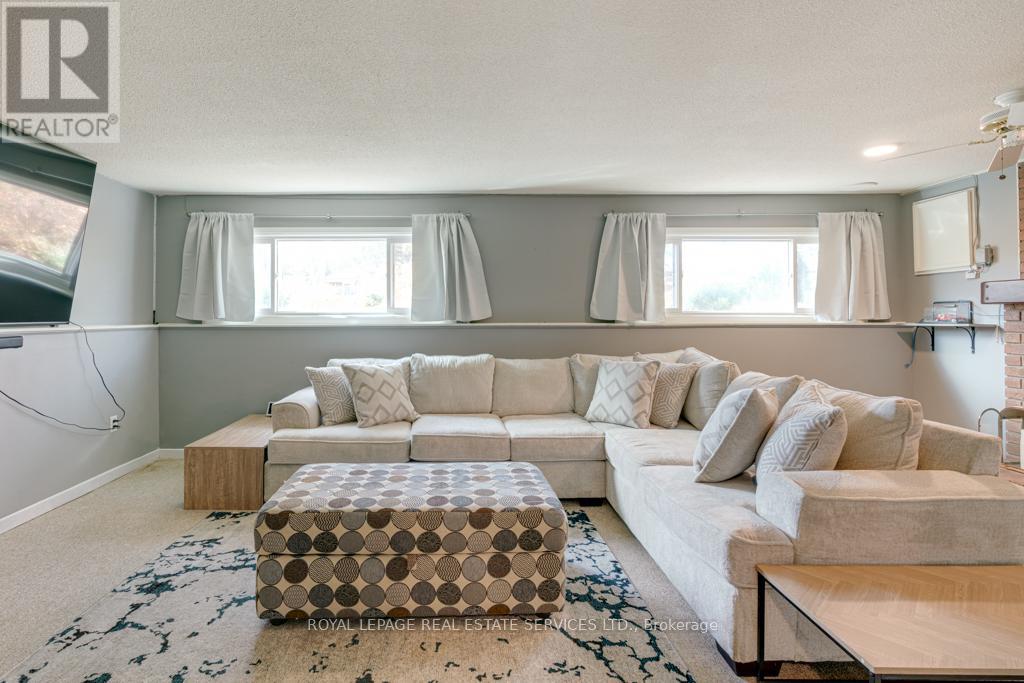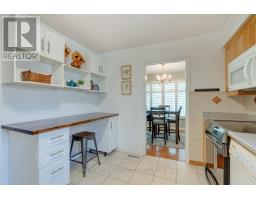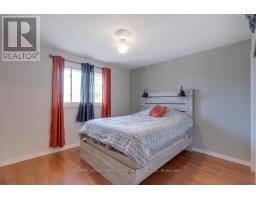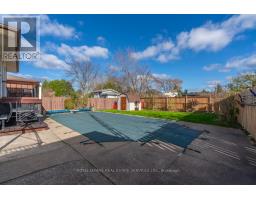47 Westfield Drive St. Catharines, Ontario L2N 5Z5
$750,000
Absolutely Stunning Property In The North End Of St. Catharines! Raised Bungalow With Ample Space, Loads Of Sunlight And Capabilities To Make And In-Law Suite. Freshly Painted In Neutral Tones, Great Layout And An Over-Sized Foyer With Inside Access To The Garage And To Great Guests Coming Through The Front Door. Large 3 Bedrooms And Primary Bedroom With Walkout To Balcony To Enjoy Your Morning Coffee Overlooking A Large In-Ground Swimming Pool. Basement Has Ample Space With Two Living Areas, Family Room With Gas Fireplace And Oversized Windows And Recreation Room That Could Be Made Into A 2nd Kitchen And Bedroom And Tons Of Above Grade Windows. Wonderfully Designed Backyard That Is Great For Entertaining Or A Relaxing Night By The Pool. A Home With Endless Possibilities And Great For Any Generation. Book Today To See It Before It's Gone! (id:50886)
Property Details
| MLS® Number | X10422209 |
| Property Type | Single Family |
| Community Name | 446 - Fairview |
| AmenitiesNearBy | Park, Public Transit, Schools |
| CommunityFeatures | Community Centre |
| Features | Level Lot, Level |
| ParkingSpaceTotal | 7 |
| PoolType | Inground Pool |
| Structure | Deck, Patio(s), Shed |
Building
| BathroomTotal | 2 |
| BedroomsAboveGround | 3 |
| BedroomsTotal | 3 |
| Amenities | Fireplace(s) |
| Appliances | Garage Door Opener Remote(s), Water Heater, Dishwasher, Dryer, Refrigerator, Stove, Washer, Window Coverings |
| ArchitecturalStyle | Raised Bungalow |
| BasementDevelopment | Finished |
| BasementType | Full (finished) |
| ConstructionStyleAttachment | Detached |
| CoolingType | Central Air Conditioning |
| ExteriorFinish | Aluminum Siding, Brick |
| FireplacePresent | Yes |
| FlooringType | Hardwood, Tile, Carpeted, Vinyl |
| FoundationType | Poured Concrete |
| HeatingFuel | Natural Gas |
| HeatingType | Forced Air |
| StoriesTotal | 1 |
| SizeInterior | 1099.9909 - 1499.9875 Sqft |
| Type | House |
| UtilityWater | Municipal Water |
Parking
| Attached Garage |
Land
| Acreage | No |
| FenceType | Fenced Yard |
| LandAmenities | Park, Public Transit, Schools |
| Sewer | Sanitary Sewer |
| SizeDepth | 117 Ft ,10 In |
| SizeFrontage | 62 Ft ,1 In |
| SizeIrregular | 62.1 X 117.9 Ft |
| SizeTotalText | 62.1 X 117.9 Ft |
| ZoningDescription | Res |
Rooms
| Level | Type | Length | Width | Dimensions |
|---|---|---|---|---|
| Lower Level | Family Room | 6.5 m | 4.01 m | 6.5 m x 4.01 m |
| Lower Level | Recreational, Games Room | 6.71 m | 3.2 m | 6.71 m x 3.2 m |
| Lower Level | Laundry Room | 5.49 m | 2.74 m | 5.49 m x 2.74 m |
| Main Level | Living Room | 5.49 m | 3.76 m | 5.49 m x 3.76 m |
| Main Level | Dining Room | 2.74 m | 3.05 m | 2.74 m x 3.05 m |
| Main Level | Kitchen | 3.2 m | 2.82 m | 3.2 m x 2.82 m |
| Main Level | Primary Bedroom | 4.42 m | 3.05 m | 4.42 m x 3.05 m |
| Main Level | Bedroom 2 | 3.66 m | 3.3 m | 3.66 m x 3.3 m |
| Main Level | Bedroom 3 | 2.97 m | 2.97 m | 2.97 m x 2.97 m |
| Ground Level | Foyer | 4.47 m | 1.6 m | 4.47 m x 1.6 m |
Interested?
Contact us for more information
Heidi Deveau
Broker
231 Oak Park #400b
Oakville, Ontario L6H 7S8


















