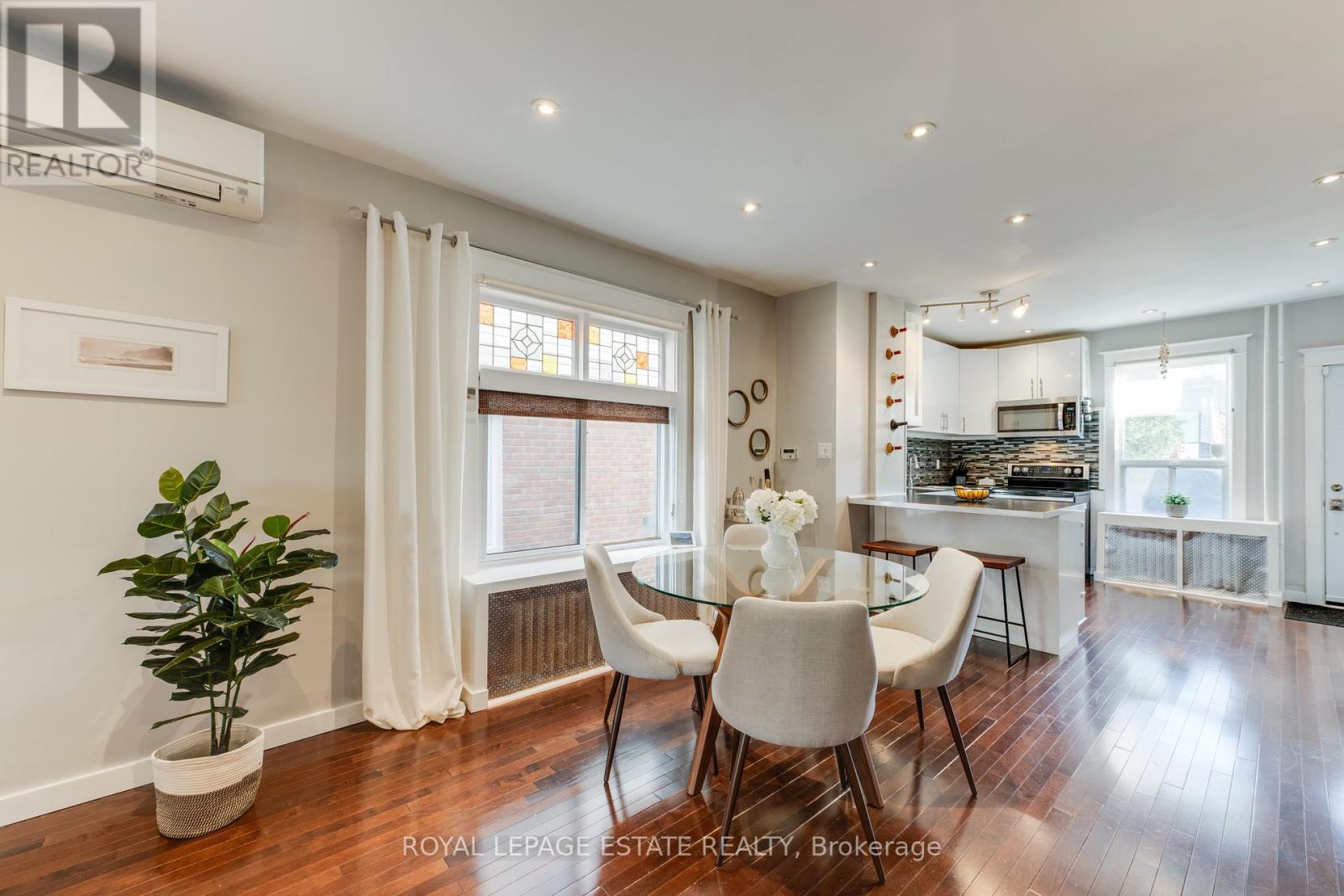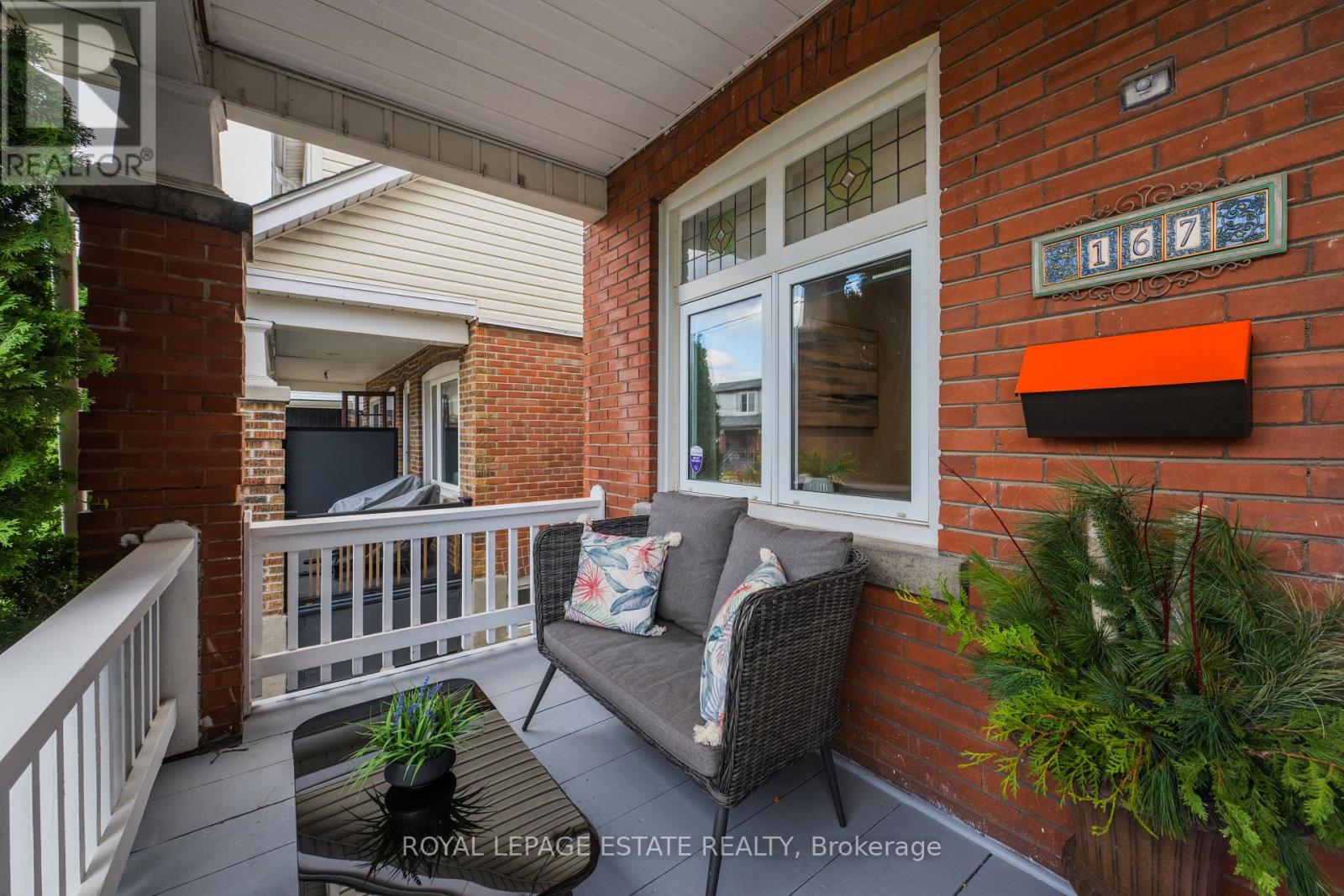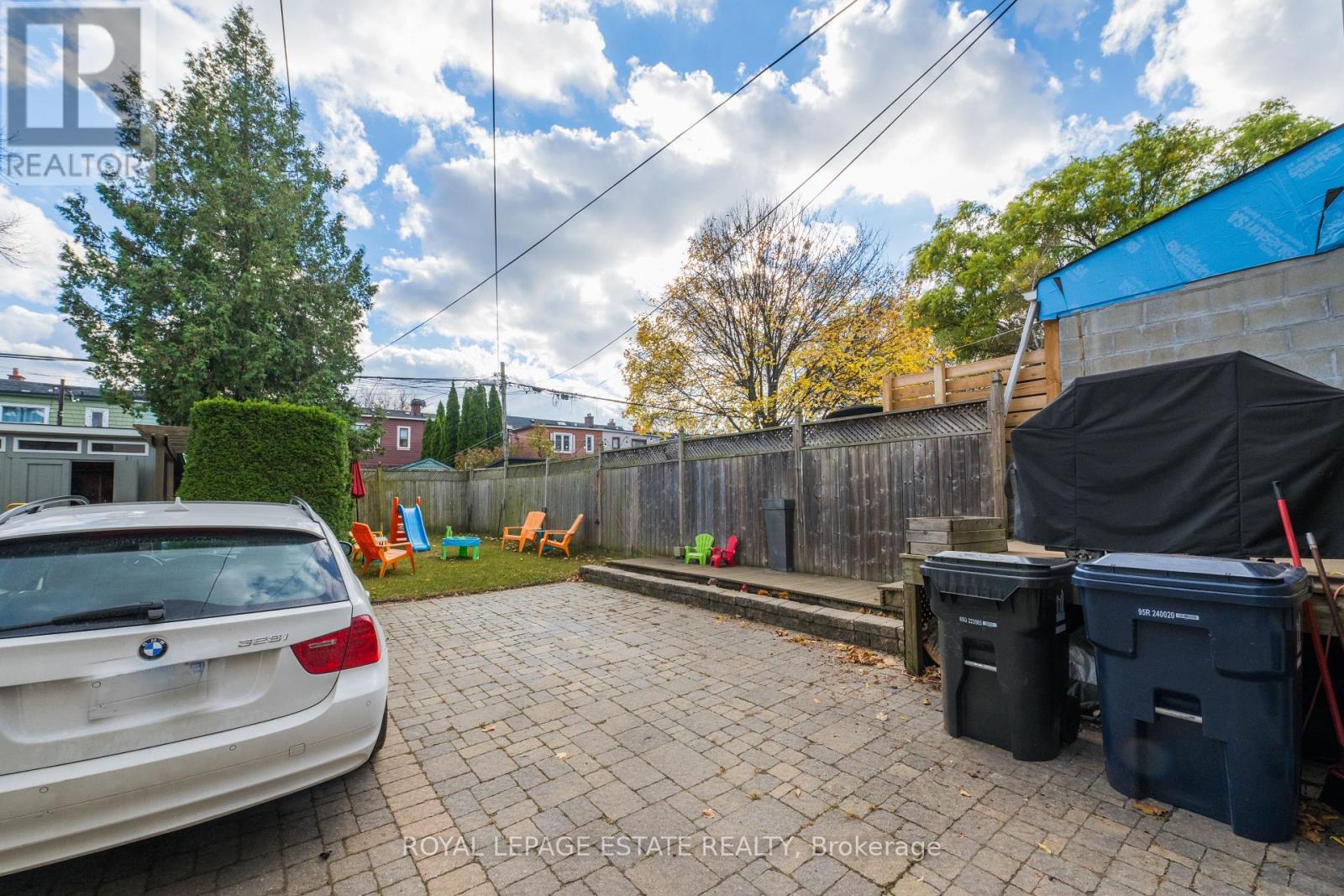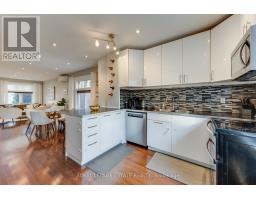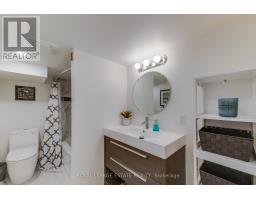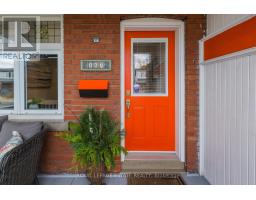167 Milverton Boulevard Toronto, Ontario M4J 1V2
$999,900
Discover this beautifully updated, open-concept 3-bedroom home with 2 full bathrooms, bathed in natural light, hardwood floors, pot lights, and a sunny, south-facing backyard complete with parking on wide mutual drive. Nestled on a peaceful, tree-lined street, this home sits in one of the city's most vibrant communities, just steps from the Danforth's charming shops, cafes, and restaurants. Enjoy a quick walk to Greenwood or Donlands subway stations, with even more transit options arriving soon via the Ontario Line. Top-rated schools, including Wilkinson PS and Riverdale CI. **** EXTRAS **** Updates include the flat roof, both bathrooms, the basement carpet/lighting, back door, glass railing, mini split A/C (3 heads), custom closets, appliances (2021). Public Open House Saturday/Sunday 2-4pm (id:50886)
Open House
This property has open houses!
2:00 pm
Ends at:4:00 pm
Property Details
| MLS® Number | E10419756 |
| Property Type | Single Family |
| Community Name | Danforth |
| ParkingSpaceTotal | 1 |
Building
| BathroomTotal | 2 |
| BedroomsAboveGround | 3 |
| BedroomsTotal | 3 |
| Appliances | Water Heater - Tankless, Dishwasher, Dryer, Microwave, Refrigerator, Stove, Washer, Water Heater, Window Coverings |
| BasementDevelopment | Finished |
| BasementType | N/a (finished) |
| ConstructionStyleAttachment | Semi-detached |
| CoolingType | Wall Unit |
| ExteriorFinish | Brick, Vinyl Siding |
| FlooringType | Hardwood, Carpeted |
| FoundationType | Brick |
| HeatingFuel | Natural Gas |
| HeatingType | Hot Water Radiator Heat |
| StoriesTotal | 2 |
| Type | House |
| UtilityWater | Municipal Water |
Land
| Acreage | No |
| Sewer | Sanitary Sewer |
| SizeDepth | 115 Ft |
| SizeFrontage | 18 Ft ,2 In |
| SizeIrregular | 18.17 X 115 Ft |
| SizeTotalText | 18.17 X 115 Ft |
Rooms
| Level | Type | Length | Width | Dimensions |
|---|---|---|---|---|
| Second Level | Primary Bedroom | 3.57 m | 5.4 m | 3.57 m x 5.4 m |
| Second Level | Bedroom | 3.33 m | 4.08 m | 3.33 m x 4.08 m |
| Second Level | Bedroom | 3.01 m | 2.43 m | 3.01 m x 2.43 m |
| Second Level | Bathroom | 2.48 m | 2 m | 2.48 m x 2 m |
| Basement | Recreational, Games Room | 8.38 m | 3.82 m | 8.38 m x 3.82 m |
| Basement | Bathroom | 3.05 m | 1.7 m | 3.05 m x 1.7 m |
| Basement | Utility Room | 5.46 m | 2.06 m | 5.46 m x 2.06 m |
| Main Level | Kitchen | 3.71 m | 3.89 m | 3.71 m x 3.89 m |
| Main Level | Dining Room | 3.46 m | 3.14 m | 3.46 m x 3.14 m |
| Main Level | Living Room | 4.6 m | 3.88 m | 4.6 m x 3.88 m |
https://www.realtor.ca/real-estate/27640290/167-milverton-boulevard-toronto-danforth-danforth
Interested?
Contact us for more information
Teresita Link
Broker
1052 Kingston Road
Toronto, Ontario M4E 1T4



