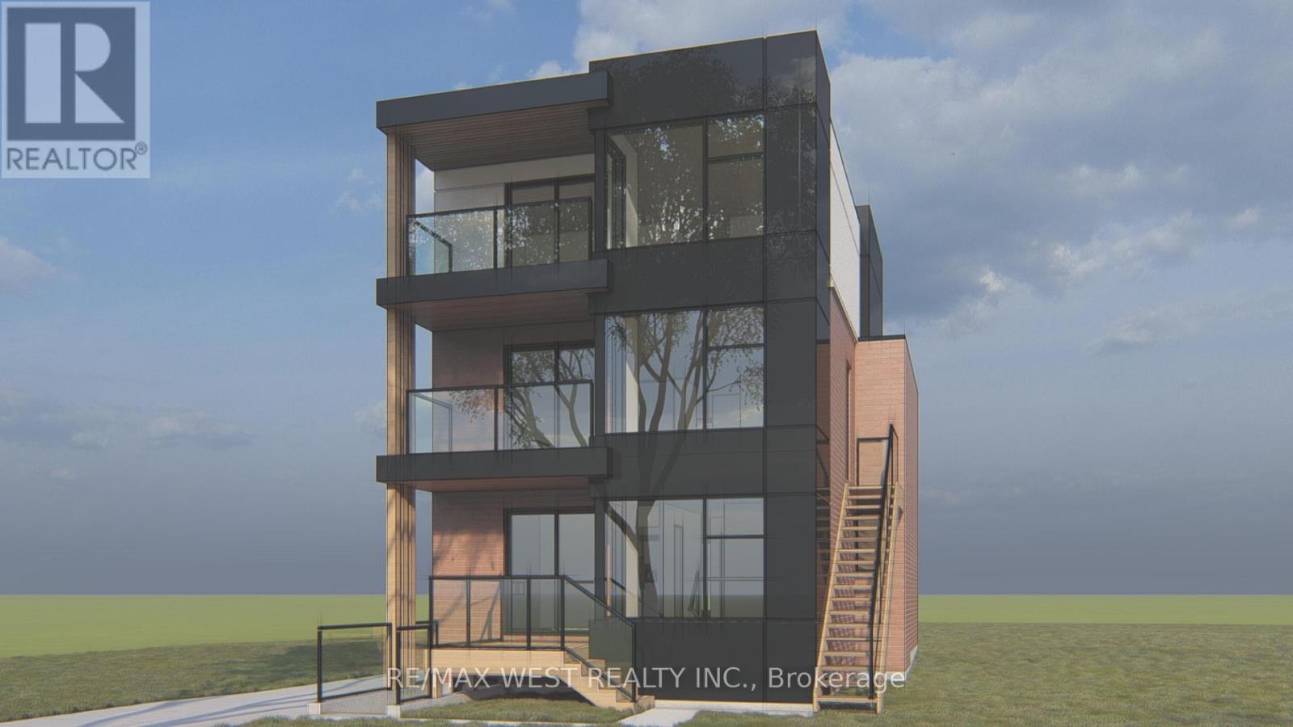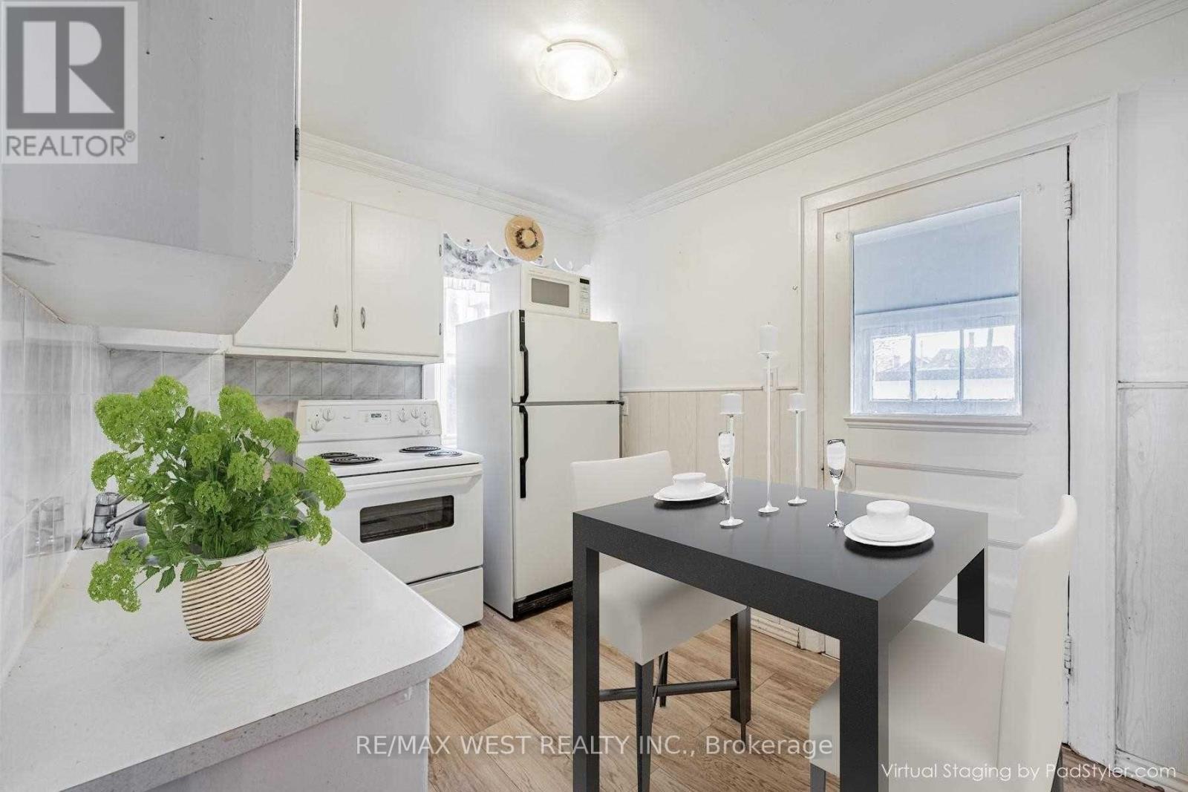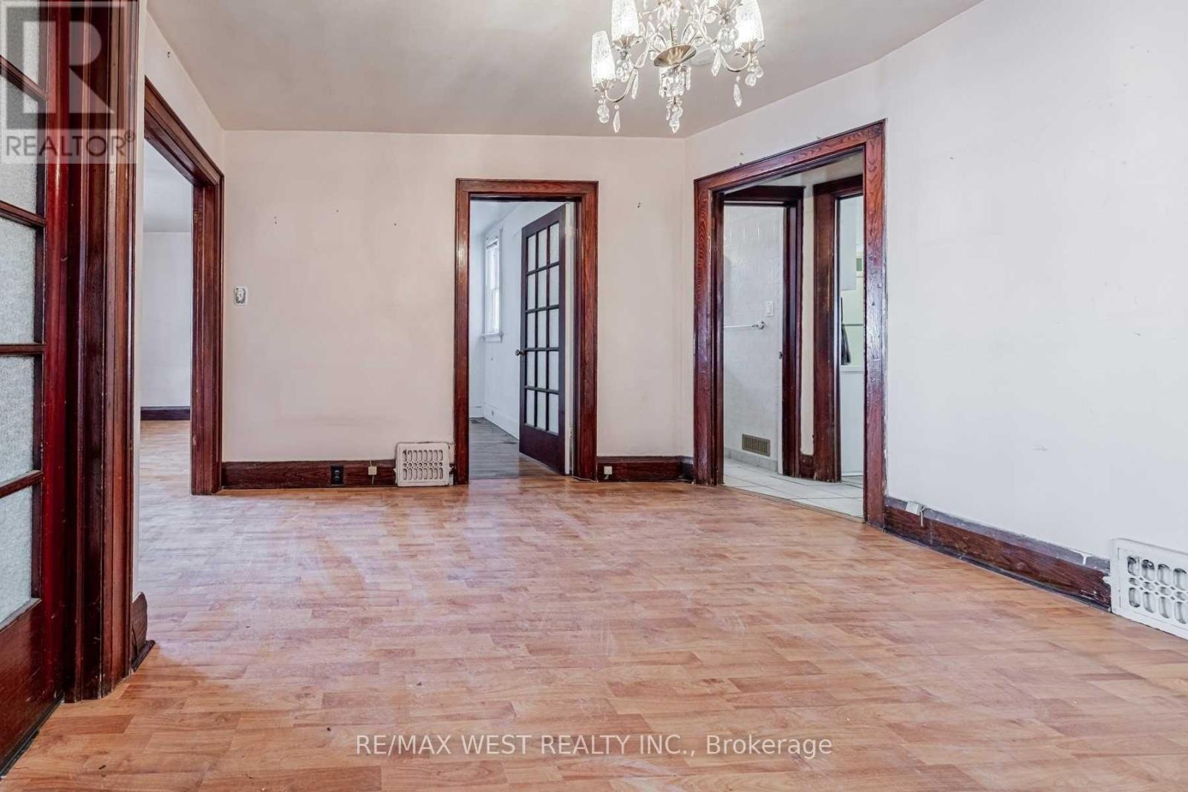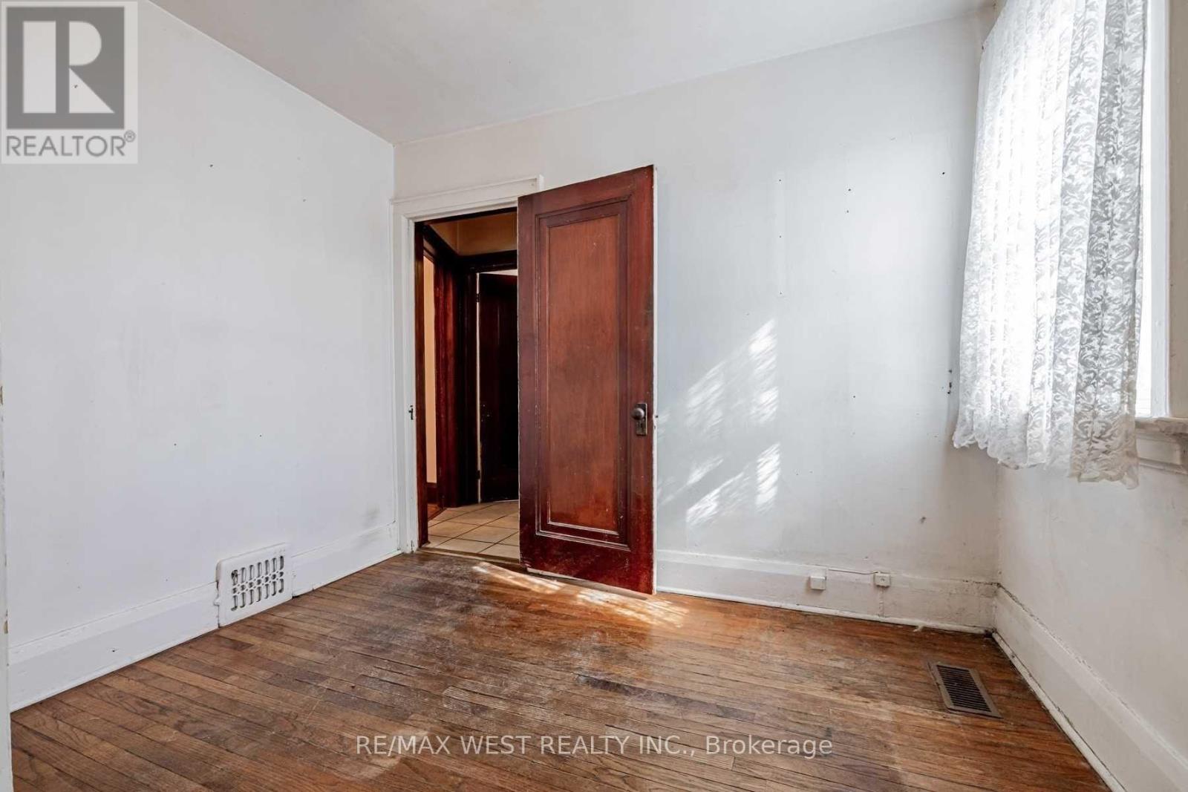9 Foxley Street Toronto, Ontario M6J 1P9
$1,799,000
Situated in the heart of Trinity Bellwoods. Introducing this large duplex in one of Torontos most coveted neighborhoods. This property boasts 10 rooms, two kitchens, two bathrooms, and two solariums offering ample living space and flexibility for various living arrangements. The sun-filled solariums showcase magnificent city views, making them the perfect spot for relaxation. Located just steps from the vibrant Ossington Avenue, this home puts you in the heart of one of Torontos trendiest areas. With easy access to the citys finest restaurants, cafs, ice cream parlours, craft breweries, and more, youll be immersed in the best of urban living. A short walk also takes you to Queen West, known for its eclectic shops and artsy vibe, adding even more appeal to the location. For those seeking a smart investment, architectural plans are included to easily convert this duplex into four modern income-generating units. The potential for rental income in such a sought-after neighbourhood makes this an exceptional opportunity for investors. Commuting downtown is quick and convenient, with easy access to transit and and bicycle routes ensuring youll be minutes away from the city core. The neighborhood is also family-friendly, with top-tier schools and Trinity Bellwoods Park just a short walk away, offering a recreation center, outdoor skating rink, and tennis courts for active kids and adults alike. Whether youre looking for a family home or a lucrative investment property, this duplex promises a delightful living experience for everyone. Dont miss out on the chance to own a piece of one of Torontos most sought-after areas! **** EXTRAS **** 2 Stoves, 2 Refrigerators, Clothes Washer And Dryer, All Existing Electrical Light Fixtures, All Window Coverings, GB&E & Hot Water Tank (Rental). (id:50886)
Property Details
| MLS® Number | C9415421 |
| Property Type | Single Family |
| Community Name | Trinity-Bellwoods |
| AmenitiesNearBy | Hospital, Park, Public Transit, Schools |
| CommunityFeatures | Community Centre |
| EquipmentType | Water Heater |
| RentalEquipmentType | Water Heater |
Building
| BathroomTotal | 2 |
| BedroomsAboveGround | 4 |
| BedroomsTotal | 4 |
| BasementDevelopment | Unfinished |
| BasementFeatures | Separate Entrance |
| BasementType | N/a (unfinished) |
| ConstructionStyleAttachment | Detached |
| ExteriorFinish | Aluminum Siding, Brick |
| FlooringType | Laminate, Hardwood |
| HeatingFuel | Natural Gas |
| HeatingType | Forced Air |
| StoriesTotal | 2 |
| Type | House |
| UtilityWater | Municipal Water |
Land
| Acreage | No |
| FenceType | Fenced Yard |
| LandAmenities | Hospital, Park, Public Transit, Schools |
| Sewer | Sanitary Sewer |
| SizeDepth | 67 Ft ,6 In |
| SizeFrontage | 24 Ft ,9 In |
| SizeIrregular | 24.83 X 67.58 Ft |
| SizeTotalText | 24.83 X 67.58 Ft |
Rooms
| Level | Type | Length | Width | Dimensions |
|---|---|---|---|---|
| Second Level | Solarium | 6.98 m | 1.82 m | 6.98 m x 1.82 m |
| Second Level | Solarium | 3.29 m | 1.55 m | 3.29 m x 1.55 m |
| Second Level | Kitchen | 3.23 m | 2.45 m | 3.23 m x 2.45 m |
| Second Level | Living Room | 5.16 m | 3.07 m | 5.16 m x 3.07 m |
| Second Level | Dining Room | 3.95 m | 3.78 m | 3.95 m x 3.78 m |
| Second Level | Primary Bedroom | 3.16 m | 2.71 m | 3.16 m x 2.71 m |
| Second Level | Bedroom | 2.93 m | 2.85 m | 2.93 m x 2.85 m |
| Main Level | Kitchen | 3.23 m | 2.43 m | 3.23 m x 2.43 m |
| Main Level | Living Room | 5.13 m | 3.03 m | 5.13 m x 3.03 m |
| Main Level | Dining Room | 3.93 m | 3.51 m | 3.93 m x 3.51 m |
| Main Level | Primary Bedroom | 3.12 m | 2.71 m | 3.12 m x 2.71 m |
| Main Level | Bedroom | 2.93 m | 2.84 m | 2.93 m x 2.84 m |
Interested?
Contact us for more information
Tony J. Couto
Salesperson





















































