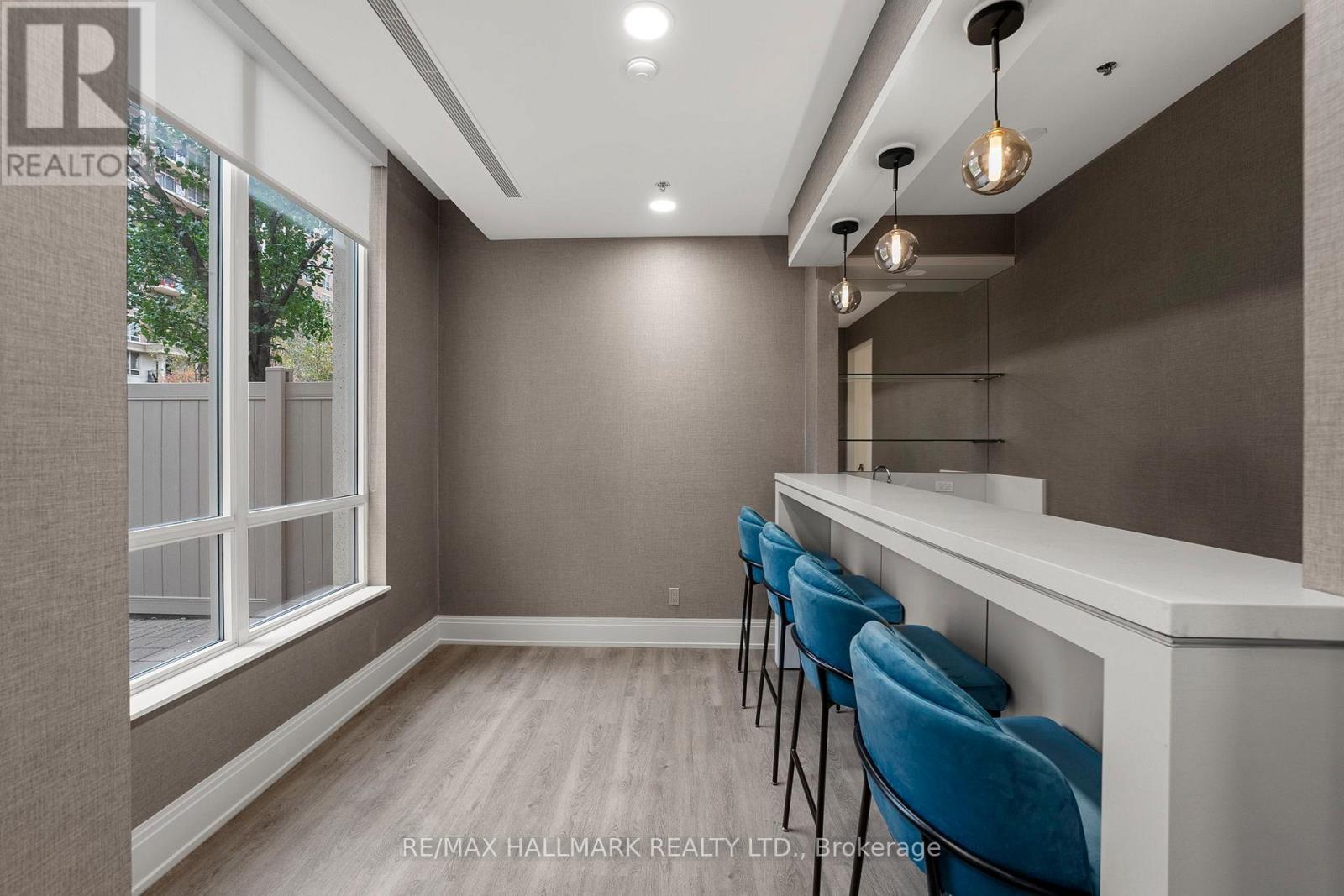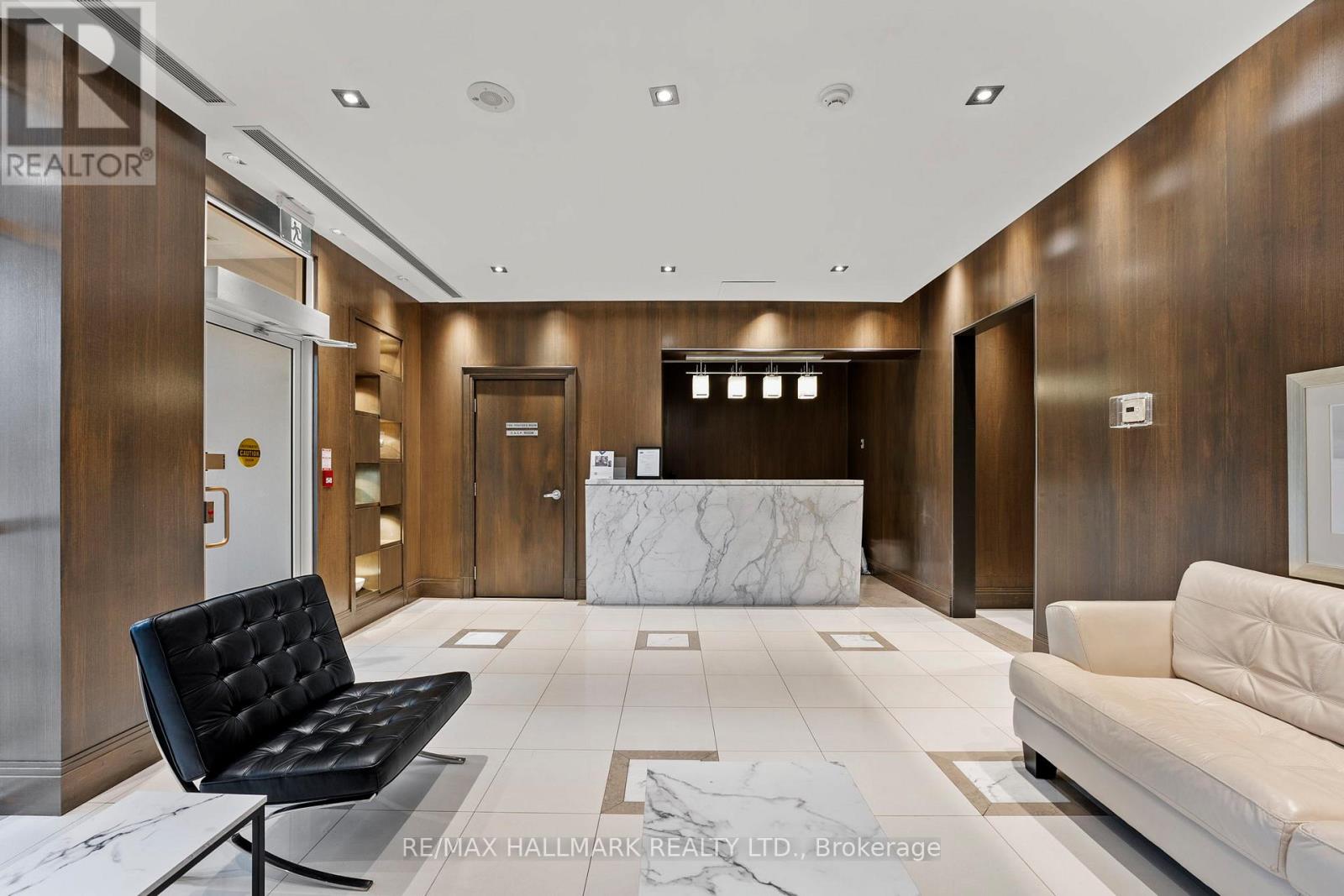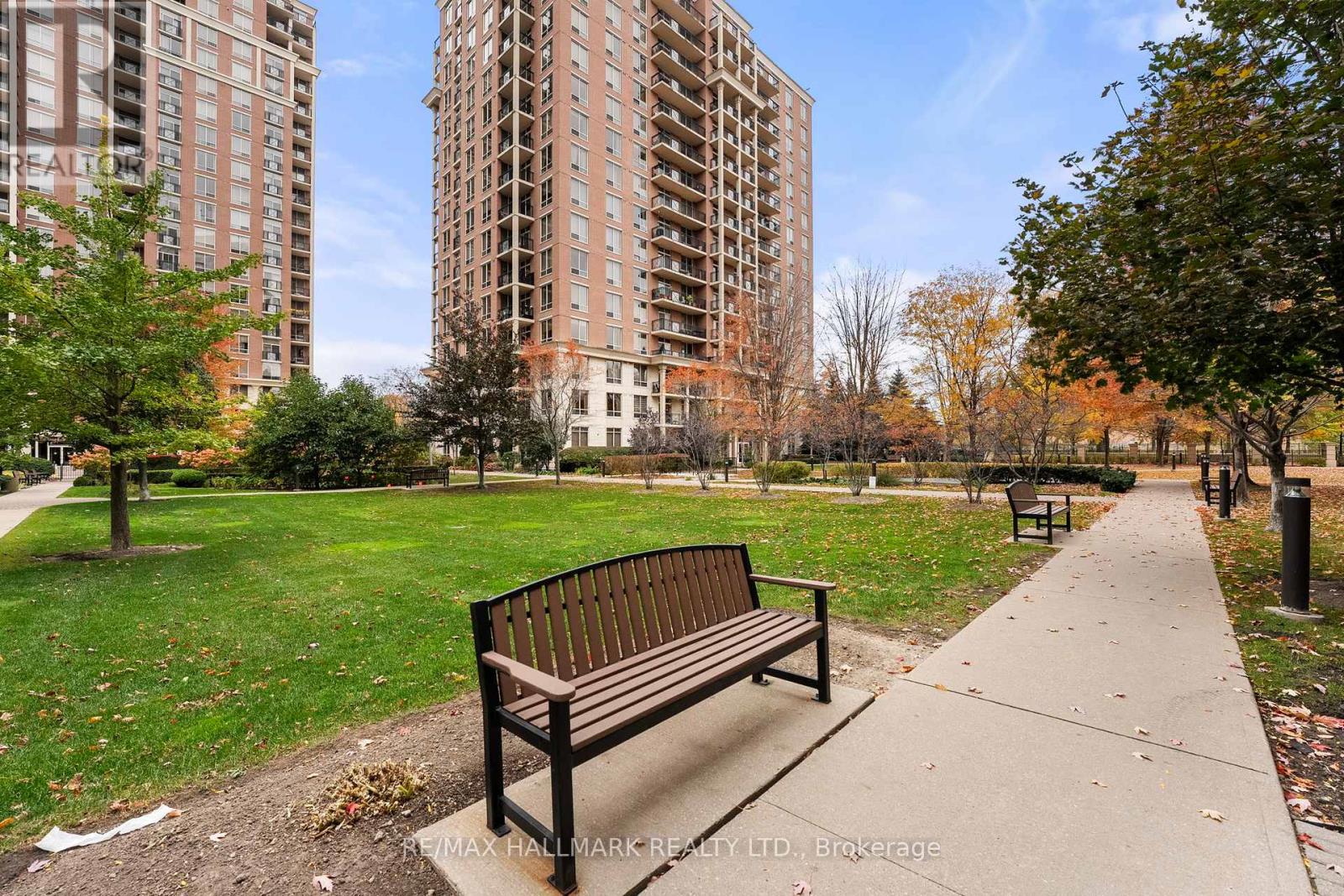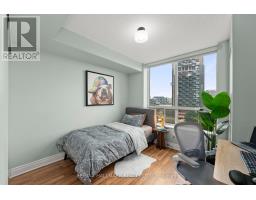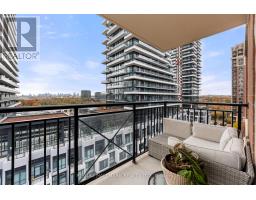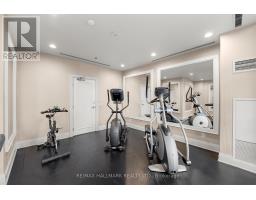903 - 1103 Leslie Street Toronto, Ontario M3C 4G8
$698,000Maintenance, Heat, Electricity, Water, Insurance, Parking, Common Area Maintenance
$1,177.55 Monthly
Maintenance, Heat, Electricity, Water, Insurance, Parking, Common Area Maintenance
$1,177.55 MonthlySunlit, cozy and spacious 2 bed 2 full bath corner suite in Banbury-Don Mills with south CN Tower and Toronto skyline views! A tiled front foyer, featuring enclosed ensuite laundry and hardwood floors, lead you to the open concept kitchen, dining, and living space, all sharing a 4pc bath and balcony walk-out. The primary bedroom, fitted with a walk-in closet and 3pc ensuite bath, comfortably fits a king-sized bed. The second bedroom, conveniently tucked away from the main living space and primary bedroom, offers its guests expansive east views, privacy, and quiet enjoyment. The suite includes a premium parking spot near the elevators and a large locker. Well-maintained building with great amenities! Enjoy ease of transit (Eglinton LRT, DVP/401), nearby parks (Sunnybrook), groceries & shopping (Shops @ Don Mills, Golden Mile, Costco), all within a short walking distance and drive! **** EXTRAS **** all inclusive utilities, premium parking spot, large locker (4x10x7ft), ensuite laundry, ensuite primary bath, corner suite, preferred south city skyline views (id:50886)
Property Details
| MLS® Number | C10422112 |
| Property Type | Single Family |
| Community Name | Banbury-Don Mills |
| AmenitiesNearBy | Public Transit |
| CommunityFeatures | Pet Restrictions |
| Features | Wooded Area, Balcony, In Suite Laundry |
| ParkingSpaceTotal | 1 |
| ViewType | City View |
Building
| BathroomTotal | 2 |
| BedroomsAboveGround | 2 |
| BedroomsTotal | 2 |
| Amenities | Car Wash, Recreation Centre, Exercise Centre, Party Room, Visitor Parking, Storage - Locker |
| Appliances | Dishwasher, Dryer, Microwave, Range, Refrigerator, Washer, Window Coverings |
| CoolingType | Central Air Conditioning |
| ExteriorFinish | Brick |
| FireProtection | Security System |
| FlooringType | Hardwood, Laminate, Tile, Concrete |
| HeatingFuel | Natural Gas |
| HeatingType | Forced Air |
| SizeInterior | 899.9921 - 998.9921 Sqft |
| Type | Apartment |
Parking
| Underground |
Land
| Acreage | No |
| LandAmenities | Public Transit |
Rooms
| Level | Type | Length | Width | Dimensions |
|---|---|---|---|---|
| Other | Living Room | 3.15 m | 4.2 m | 3.15 m x 4.2 m |
| Other | Dining Room | 4.2 m | 3.5 m | 4.2 m x 3.5 m |
| Other | Kitchen | 4.2 m | 3.5 m | 4.2 m x 3.5 m |
| Other | Primary Bedroom | 3.84 m | 3.05 m | 3.84 m x 3.05 m |
| Other | Bedroom 2 | 3.05 m | 2.93 m | 3.05 m x 2.93 m |
| Other | Foyer | 3.1 m | 1.2 m | 3.1 m x 1.2 m |
| Other | Other | 3.54 m | 1.53 m | 3.54 m x 1.53 m |
Interested?
Contact us for more information
Andrew Paul Stewart
Salesperson
785 Queen St East
Toronto, Ontario M4M 1H5




























