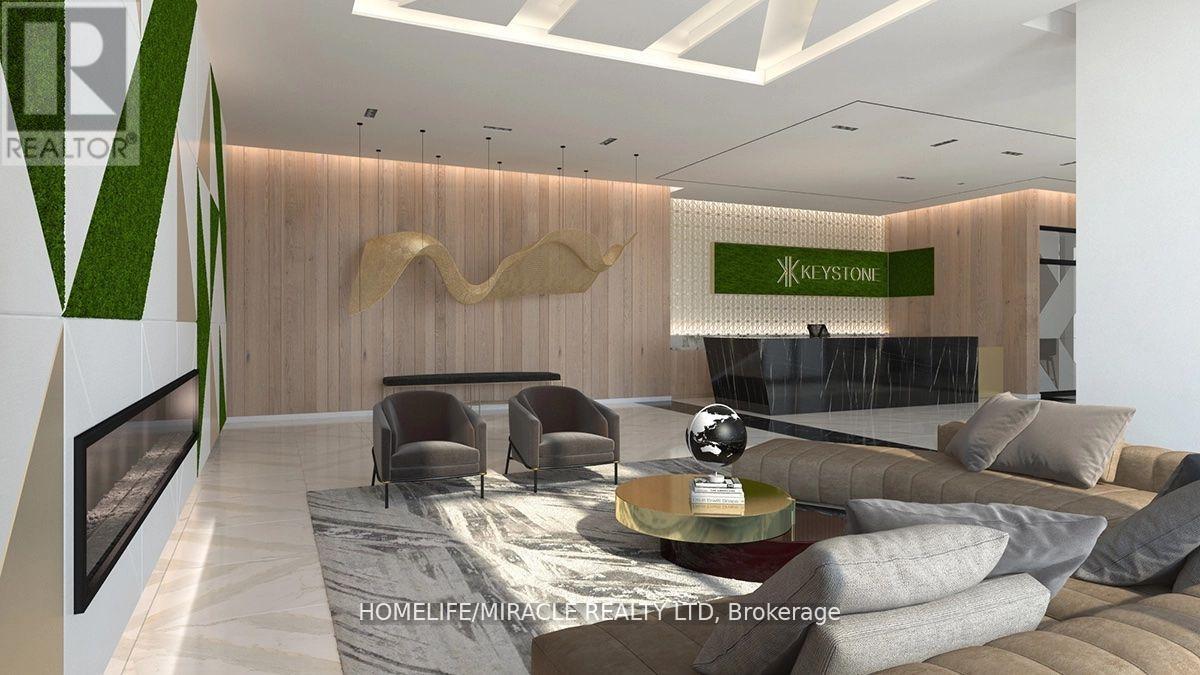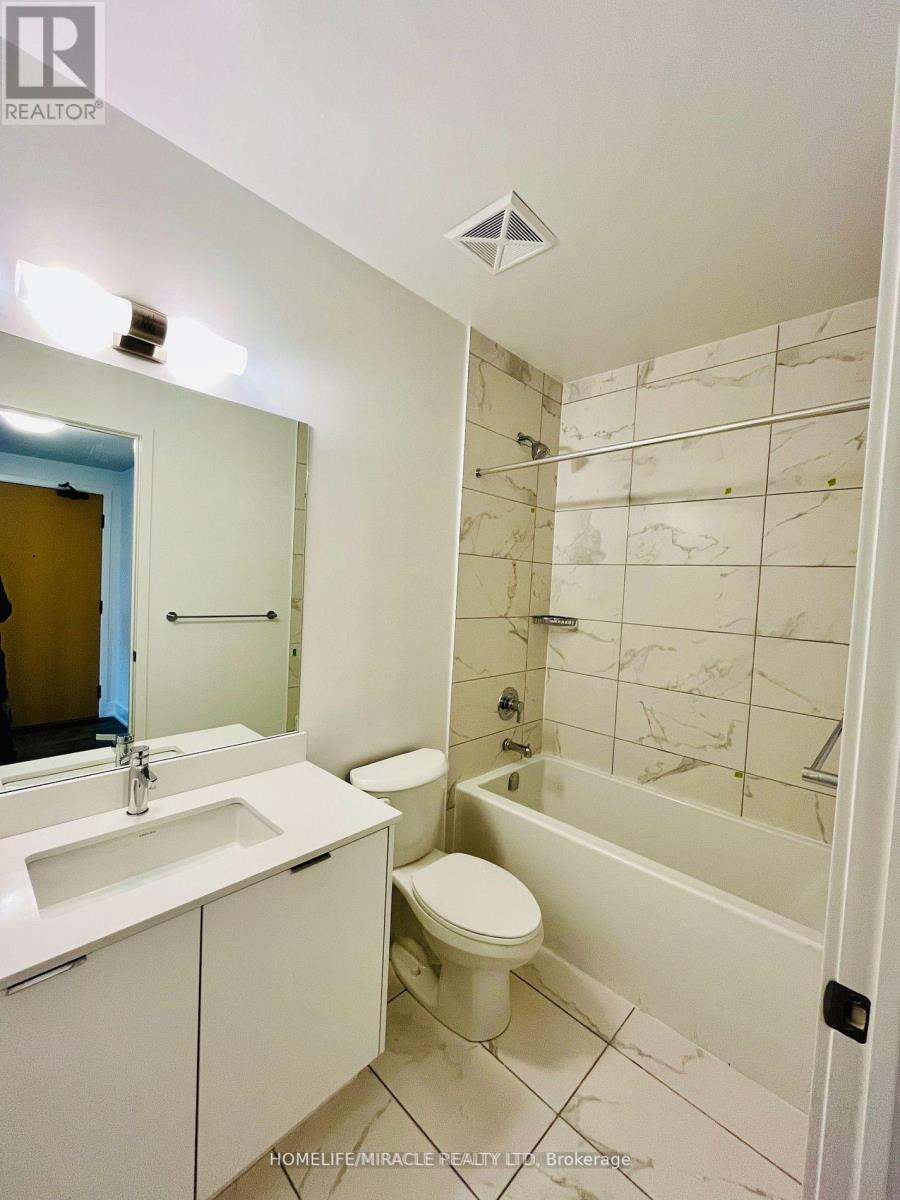204 - 202 Burnhamthorpe Road E Mississauga, Ontario L5A 4L4
$2,290 Monthly
Experience Luxurious, Brand-New Living at Keystone Condo, Centrally Located In The Heart of Mississauga. This Fully Functional Never Lived in Unit Offers High End Finishes, Soaring 9FtCeilings, 1 Bedroom + Den, Open and Bright Sun Filled Rooms With Floor to Ceiling Window, And A Beautiful City View With An Oversized Balcony. Enjoy Living In One Of The Most Practical & Spacious Layouts Out. Modern Kitchen Equipped With Stainless Steel Appliances And Lots Of Counter/Cabinet Space. This Unit Includes One Designated Parking Spot. Easy Commute To HWY 401 & 403, Steps To Future LRT, Grocery, Places of Worship And Square One Mall. **** EXTRAS **** 24 Hours Concierge, S/S Fridge, S/S Stove, S/S Microwave & S/S Dishwasher. Full Size Washer & Dryer. Incredible Amenities Include Outdoor Swimming Pool, Children's Playground, Gym, Games Room, Party Room, Outdoor Terrace and Much More! (id:50886)
Property Details
| MLS® Number | W10427997 |
| Property Type | Single Family |
| Community Name | City Centre |
| AmenitiesNearBy | Hospital, Park, Place Of Worship, Public Transit |
| CommunityFeatures | Pet Restrictions |
| Features | Balcony |
| ParkingSpaceTotal | 1 |
| PoolType | Outdoor Pool |
| ViewType | View |
Building
| BathroomTotal | 1 |
| BedroomsAboveGround | 1 |
| BedroomsBelowGround | 1 |
| BedroomsTotal | 2 |
| Amenities | Security/concierge, Exercise Centre, Recreation Centre, Party Room |
| CoolingType | Central Air Conditioning |
| ExteriorFinish | Concrete |
| FlooringType | Laminate |
| HeatingFuel | Natural Gas |
| HeatingType | Forced Air |
| SizeInterior | 599.9954 - 698.9943 Sqft |
| Type | Apartment |
Parking
| Underground |
Land
| Acreage | No |
| LandAmenities | Hospital, Park, Place Of Worship, Public Transit |
Rooms
| Level | Type | Length | Width | Dimensions |
|---|---|---|---|---|
| Main Level | Dining Room | 3.05 m | 3.69 m | 3.05 m x 3.69 m |
| Main Level | Living Room | 3.05 m | 3.69 m | 3.05 m x 3.69 m |
| Main Level | Kitchen | 2.13 m | 2.47 m | 2.13 m x 2.47 m |
| Main Level | Primary Bedroom | 2.77 m | 4.27 m | 2.77 m x 4.27 m |
| Main Level | Den | 1.89 m | 2.04 m | 1.89 m x 2.04 m |
Interested?
Contact us for more information
Mehul Shah
Broker
11a-5010 Steeles Ave. West
Toronto, Ontario M9V 5C6

































