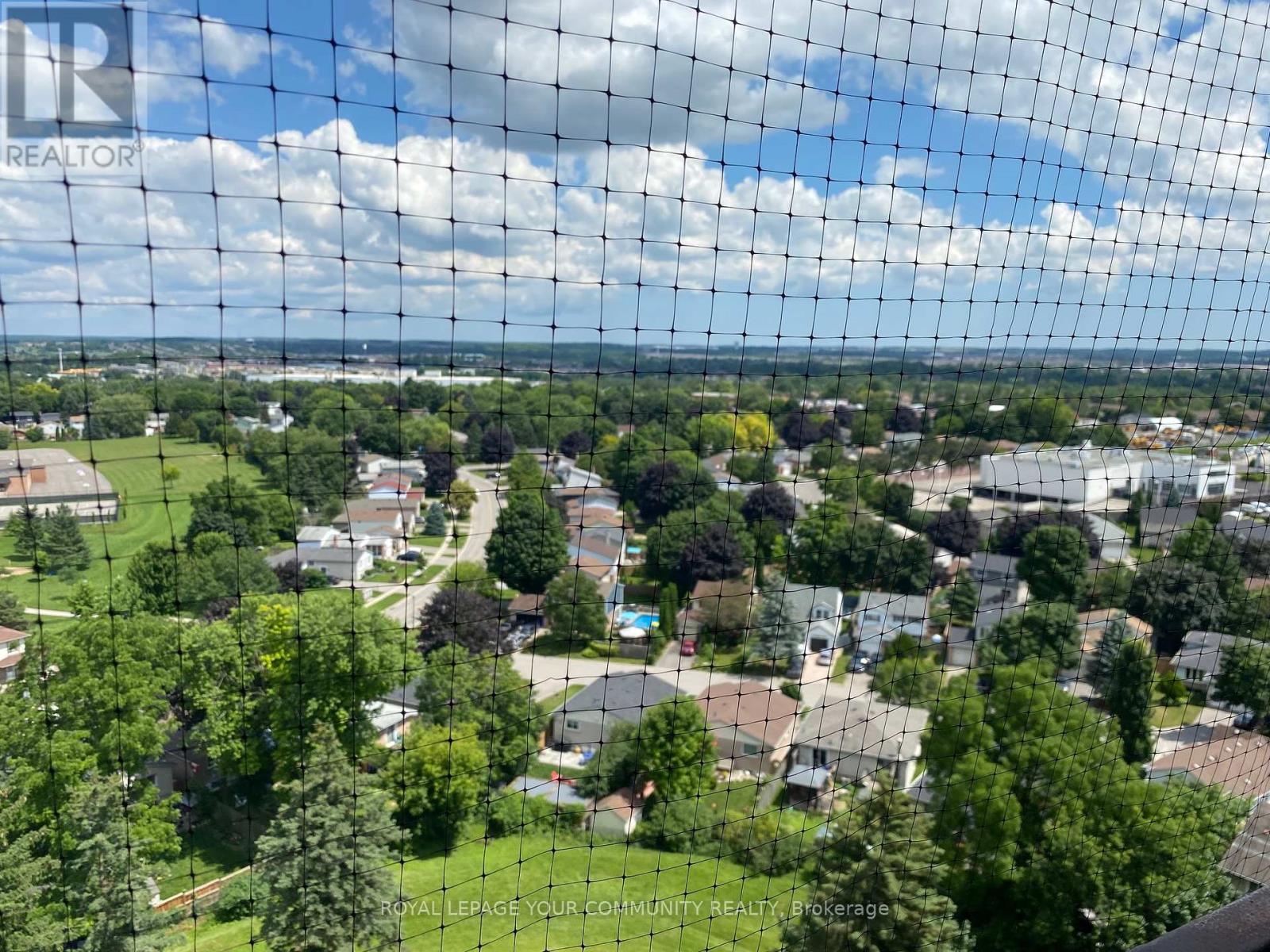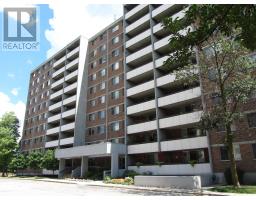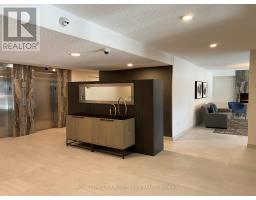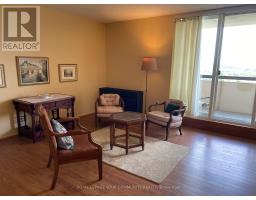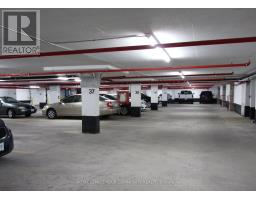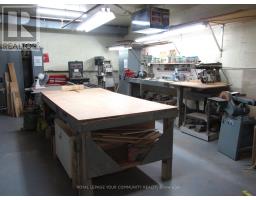1006 - 40 William Roe Boulevard Newmarket, Ontario L3Y 4N5
$525,000Maintenance, Water, Cable TV, Common Area Maintenance, Insurance, Parking
$449.17 Monthly
Maintenance, Water, Cable TV, Common Area Maintenance, Insurance, Parking
$449.17 MonthlyHigh Demand Building * Spacious 1 Bedroom & 1 Bath Heather Model Approx. 859 sq ft * Open Concept LR & DR & Renovated Kitchen * Laminate Floors * Two Balconies facing East Overlooking Newmarket * Wonderful View * Ensuite Laundry & Storage Rm + Locker in Basement * Underground Parking * Accessible Building W/Party, Exercise & Billiard Rooms, Library, Workshop & Lots of Guest Parking * Lovely Gardens & Gazebo * Well Run Building in Convenient Location! **** EXTRAS **** Halls & lobby recently renovated. Sliding Doors were replaced in 2017 by the condo corp. All measurements from the original floor plan. There are no warranties and all appliances are in the As Is condition because it is vacant. (id:50886)
Property Details
| MLS® Number | N9410178 |
| Property Type | Single Family |
| Community Name | Central Newmarket |
| AmenitiesNearBy | Hospital, Park, Public Transit, Schools |
| CommunityFeatures | Pet Restrictions |
| Features | Balcony, In Suite Laundry |
| ParkingSpaceTotal | 1 |
Building
| BathroomTotal | 1 |
| BedroomsAboveGround | 1 |
| BedroomsTotal | 1 |
| Amenities | Exercise Centre, Party Room, Sauna, Visitor Parking, Storage - Locker |
| Appliances | Dryer, Refrigerator, Stove, Washer, Window Coverings |
| CoolingType | Central Air Conditioning |
| ExteriorFinish | Brick, Concrete |
| FireProtection | Security System |
| FlooringType | Laminate |
| HeatingFuel | Electric |
| HeatingType | Forced Air |
| SizeInterior | 799.9932 - 898.9921 Sqft |
| Type | Apartment |
Parking
| Underground |
Land
| Acreage | No |
| LandAmenities | Hospital, Park, Public Transit, Schools |
Rooms
| Level | Type | Length | Width | Dimensions |
|---|---|---|---|---|
| Flat | Living Room | 4.91 m | 3.8 m | 4.91 m x 3.8 m |
| Flat | Dining Room | 2.86 m | 2.51 m | 2.86 m x 2.51 m |
| Flat | Kitchen | 2.93 m | 2.48 m | 2.93 m x 2.48 m |
| Flat | Bedroom | 3.93 m | 3.22 m | 3.93 m x 3.22 m |
| Flat | Laundry Room | 2.42 m | 1.88 m | 2.42 m x 1.88 m |
Interested?
Contact us for more information
Beverley Varcoe
Broker
14799 Yonge Street, 100408
Aurora, Ontario L4G 1N1
















