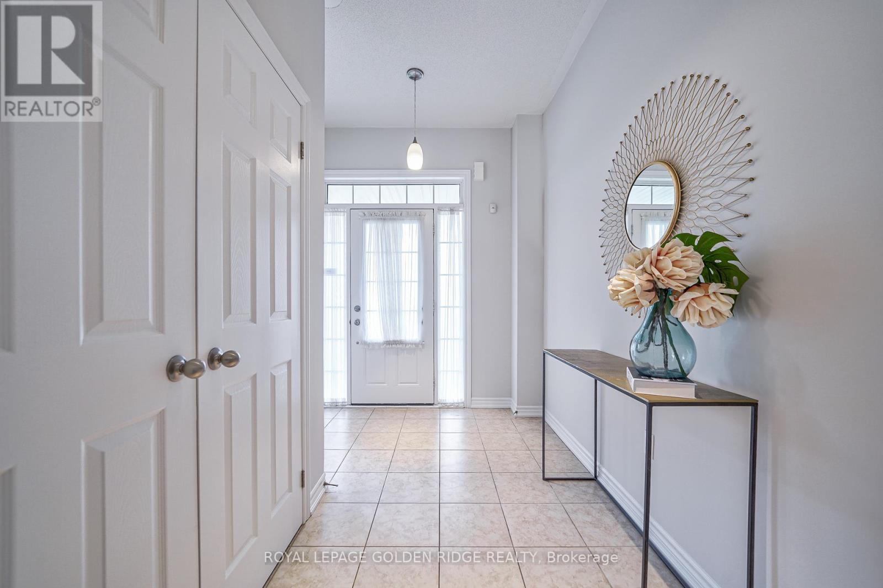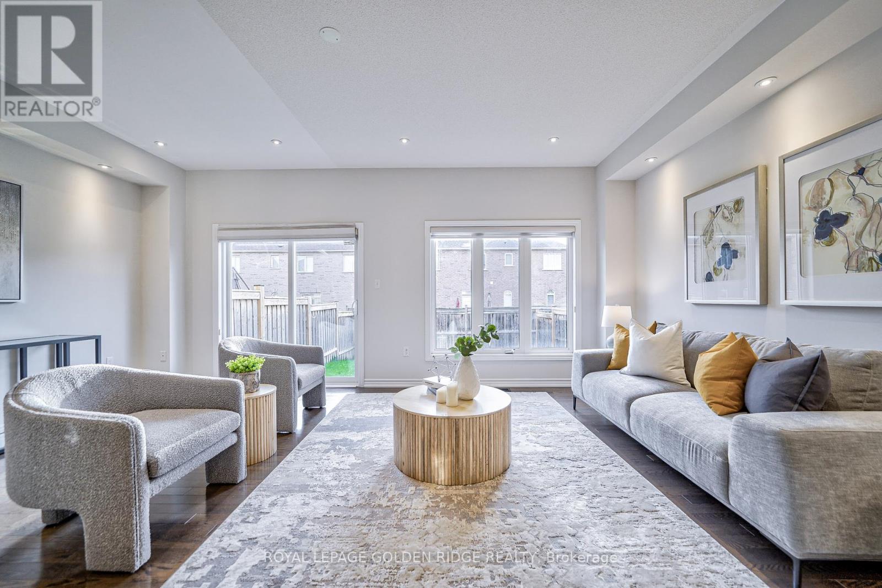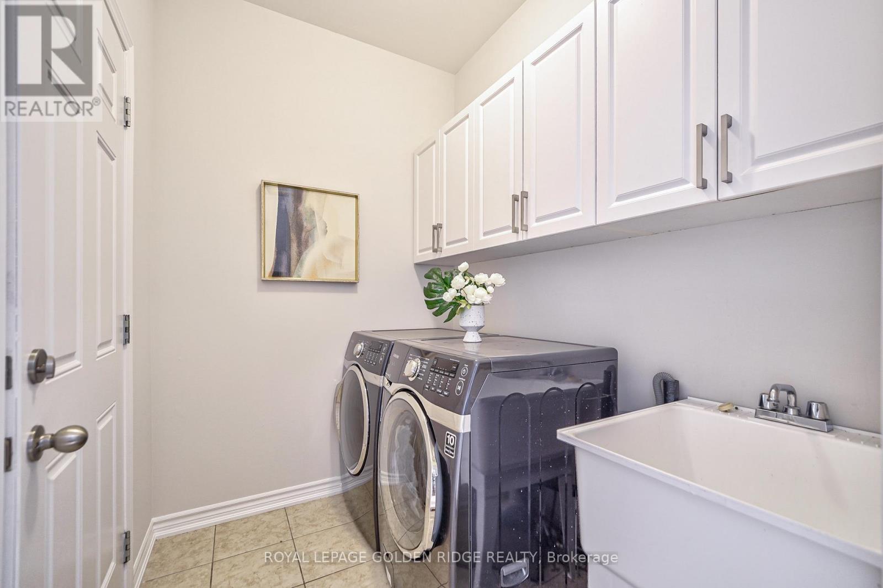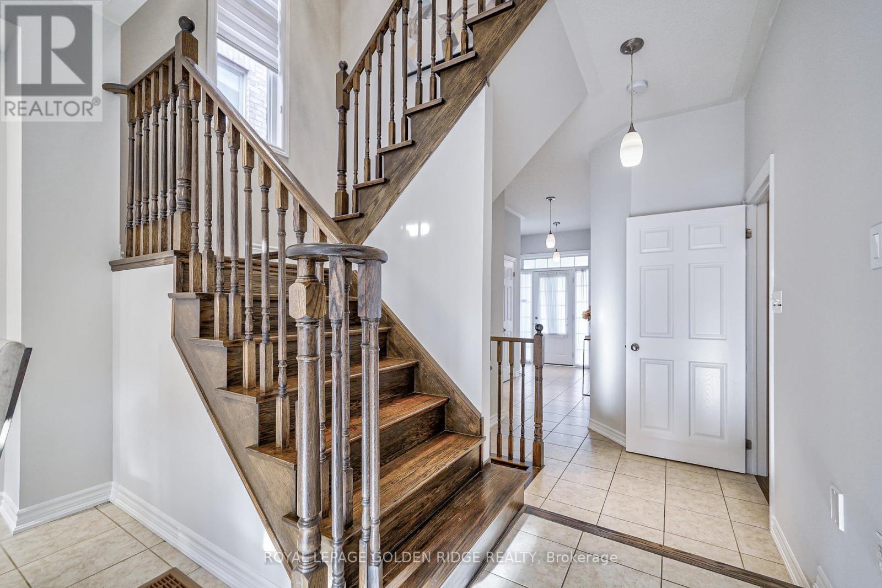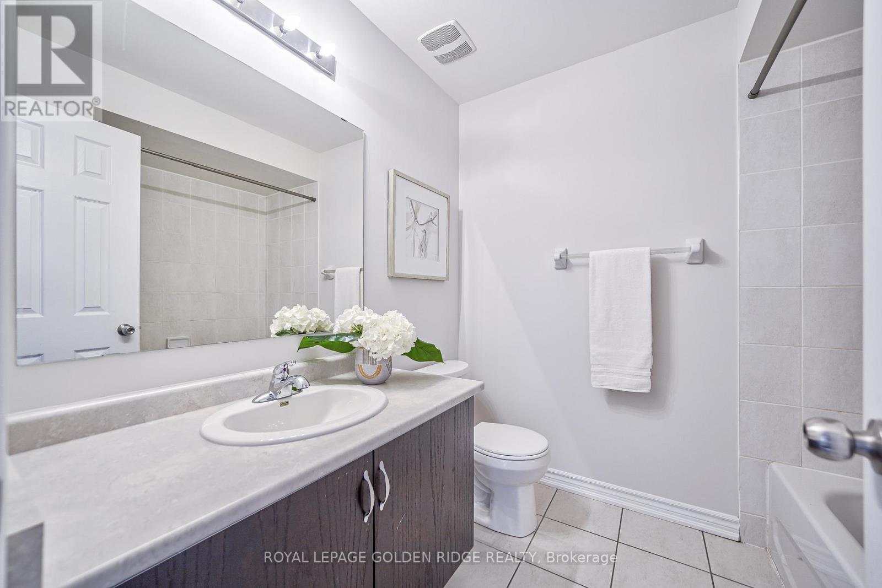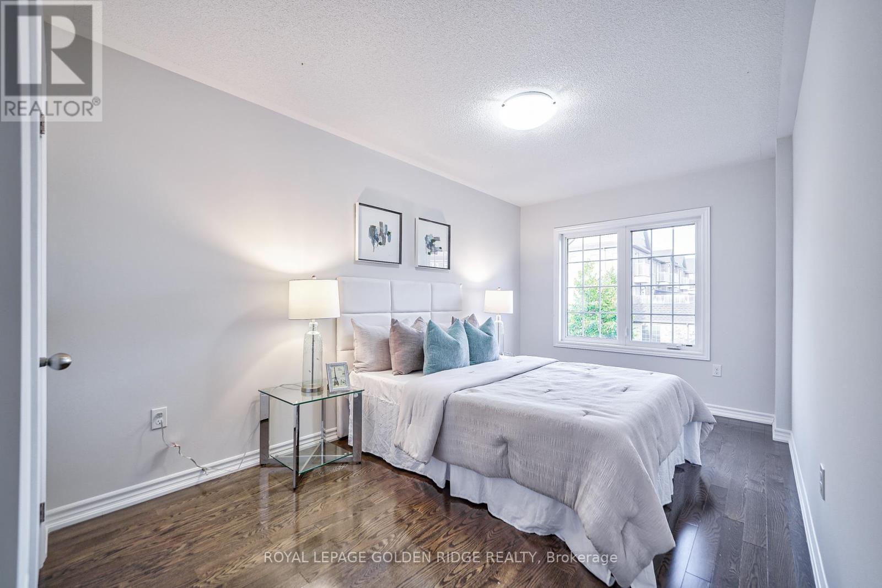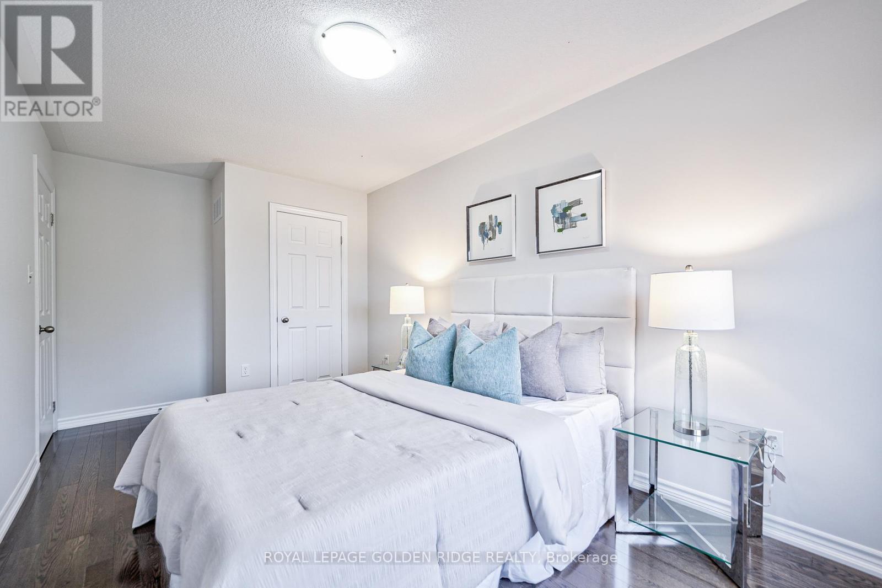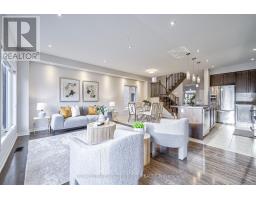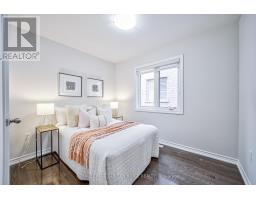26 Memon Place Markham, Ontario L6E 0S1
$1,288,000
Welcome to this stunning semi-detached house in the highly desirable Wismer Community. It is perfect for families seeking a spacious and functional home. Well-maintained, with open-concept layout boasting 9-ft ceilings on the main floor, and hardwood flooring throughout. There are four decent-sized bedrooms. The primary bedroom features a 4-pc ensuite and walk-in closet. The spacious and beautiful backyard is perfect for summer barbecues and family gatherings. Don't miss out on the opportunity to make this your dream home! **** EXTRAS **** B/I dishwasher, range hood, stove, furnace, CAC, central vacuum rough-in. All window coverings, all light fixtures, two garage remotes. Hot water tank (rental). Top-ranking schools: John McCrae P.S., Bur Oak S.S., Pierre Trudeau S.S. (FI). (id:50886)
Property Details
| MLS® Number | N9410118 |
| Property Type | Single Family |
| Community Name | Wismer |
| AmenitiesNearBy | Public Transit, Schools |
| CommunityFeatures | Community Centre |
| ParkingSpaceTotal | 3 |
Building
| BathroomTotal | 3 |
| BedroomsAboveGround | 4 |
| BedroomsTotal | 4 |
| BasementType | Full |
| ConstructionStyleAttachment | Semi-detached |
| CoolingType | Central Air Conditioning |
| ExteriorFinish | Brick |
| FlooringType | Hardwood, Ceramic |
| FoundationType | Concrete |
| HalfBathTotal | 1 |
| HeatingFuel | Natural Gas |
| HeatingType | Forced Air |
| StoriesTotal | 2 |
| SizeInterior | 1499.9875 - 1999.983 Sqft |
| Type | House |
| UtilityWater | Municipal Water |
Parking
| Attached Garage |
Land
| Acreage | No |
| FenceType | Fenced Yard |
| LandAmenities | Public Transit, Schools |
| Sewer | Sanitary Sewer |
| SizeDepth | 103 Ft ,4 In |
| SizeFrontage | 24 Ft ,7 In |
| SizeIrregular | 24.6 X 103.4 Ft |
| SizeTotalText | 24.6 X 103.4 Ft |
Rooms
| Level | Type | Length | Width | Dimensions |
|---|---|---|---|---|
| Second Level | Primary Bedroom | 4.27 m | 3.58 m | 4.27 m x 3.58 m |
| Second Level | Bedroom 2 | 3.05 m | 3.77 m | 3.05 m x 3.77 m |
| Second Level | Bedroom 3 | 4.5 m | 2.74 m | 4.5 m x 2.74 m |
| Second Level | Bedroom 4 | 3.05 m | 2.56 m | 3.05 m x 2.56 m |
| Ground Level | Living Room | 5.9 m | 3.66 m | 5.9 m x 3.66 m |
| Ground Level | Dining Room | 5.64 m | 3.28 m | 5.64 m x 3.28 m |
| Ground Level | Kitchen | 5.64 m | 3.25 m | 5.64 m x 3.25 m |
| Ground Level | Foyer | Measurements not available |
https://www.realtor.ca/real-estate/27552433/26-memon-place-markham-wismer-wismer
Interested?
Contact us for more information
Matthew Yan
Broker
8365 Woodbine Ave. #111
Markham, Ontario L3R 2P4
Joey Zhou
Salesperson
8365 Woodbine Ave. #111
Markham, Ontario L3R 2P4



