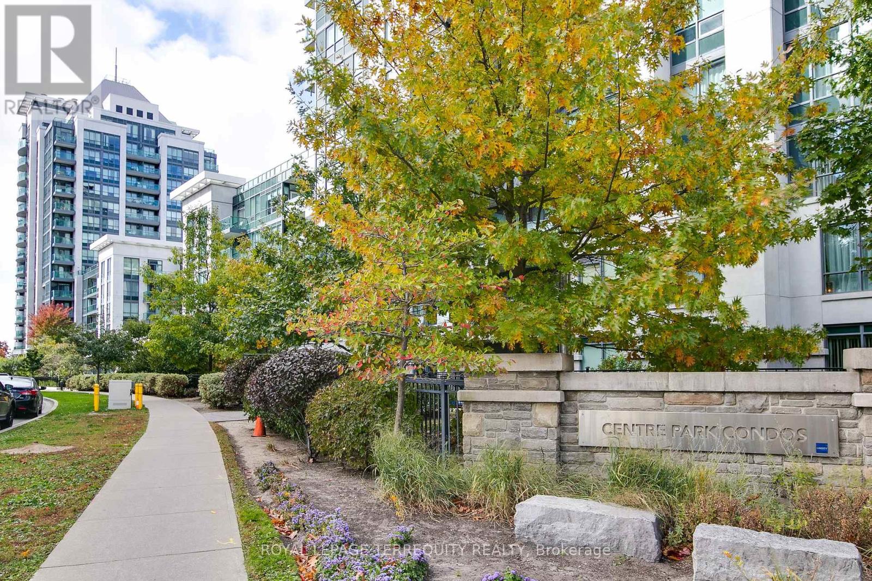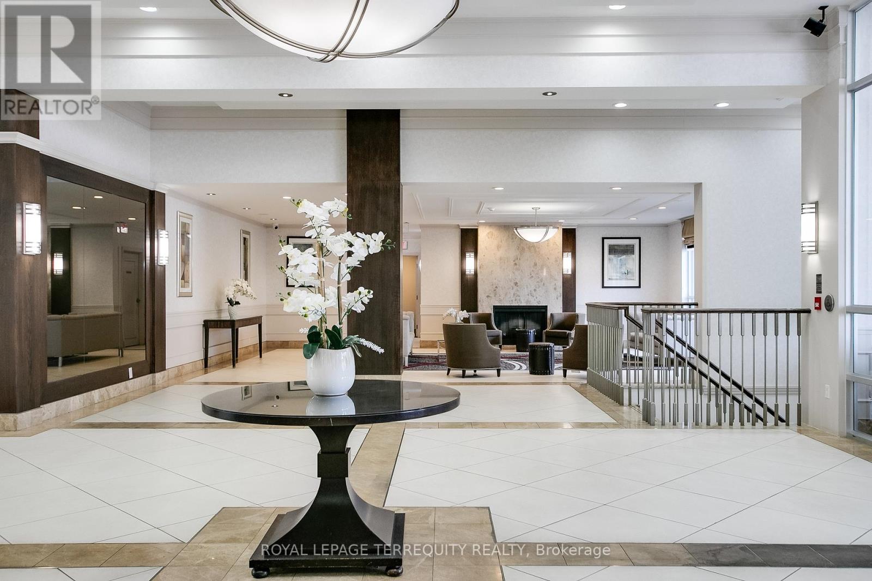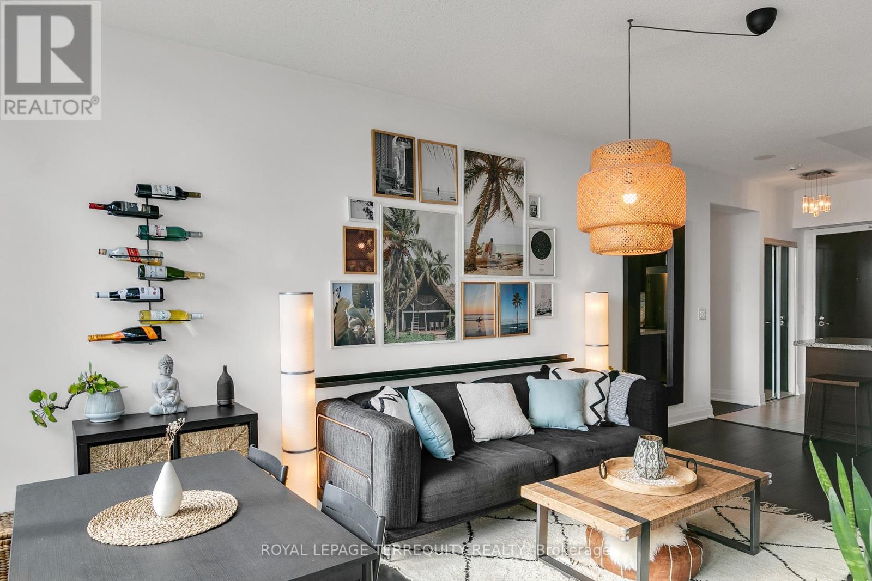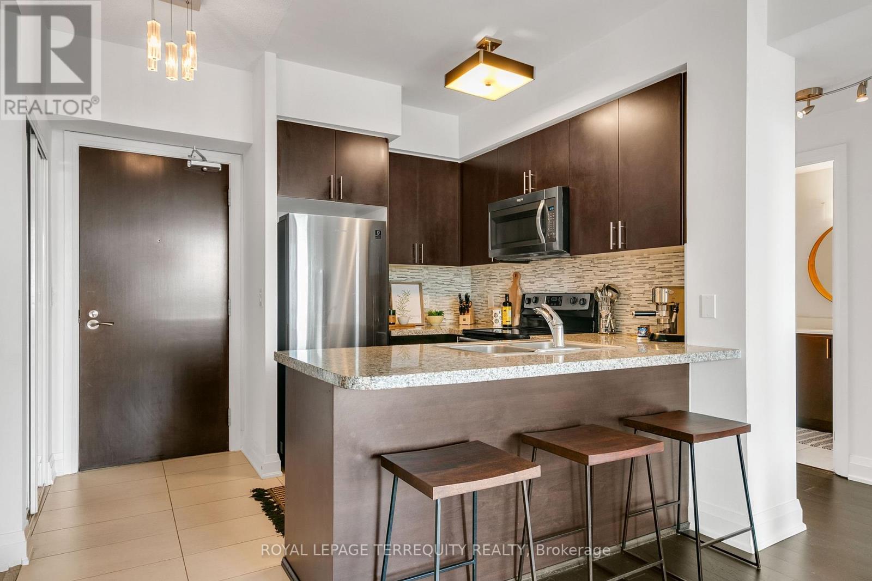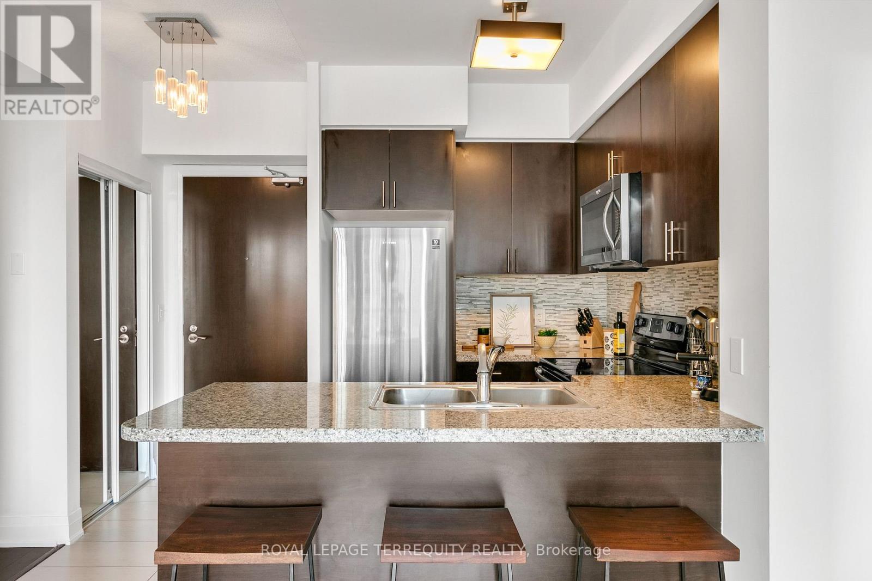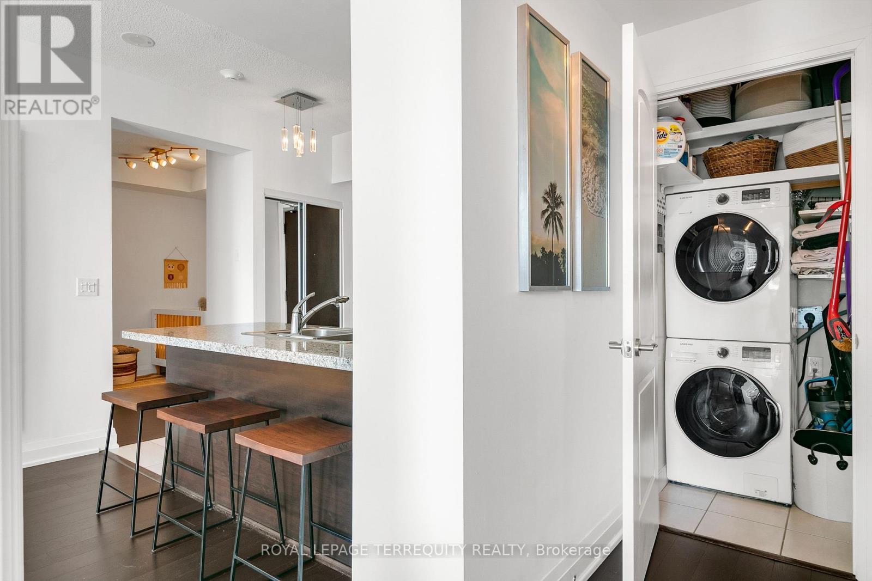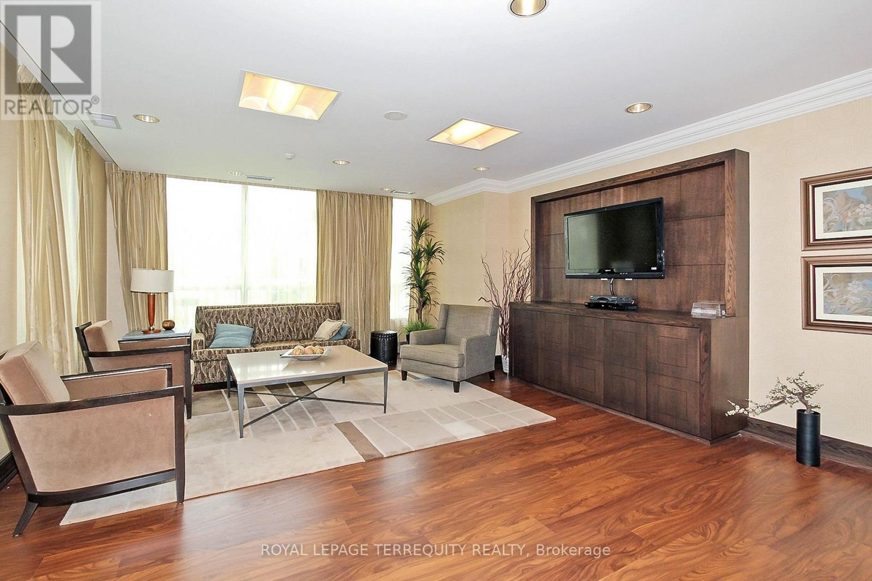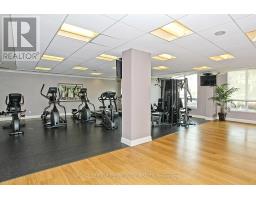611 - 30 North Park Road Vaughan, Ontario L4J 0G6
$598,000Maintenance, Heat, Water, Common Area Maintenance, Insurance, Parking
$490.62 Monthly
Maintenance, Heat, Water, Common Area Maintenance, Insurance, Parking
$490.62 MonthlyWelcome to Centre Park Condos Located in the Heart of Thornhill. This Bright South-Facing 1 Bedroom+ Den Offers Tons of Natural Light, 9 Foot Ceilings & Engineered Hardwood Flooring Throughout.Open-Concept Kitchen Features Full-Size Stainless Steel Appliances, Upgraded Granite Countertops and Breakfast Bar. The Den can be used as a Nursery, Home Office or your very own Dressing Room. This unit comes complete with 1 Parking Spot and a Locker. Fantastic Location! Walk to Local Parks,Community Centre, City Play House Theatre & Splash Pad. Shop till you drop at Promenade Mall or Walmart - both down the street. Quick Access to Hwy 7, Hwy 407 and VIVA Bus Station. **** EXTRAS **** Building Amenities Include: Gym, Pool, Sauna, Billiards Room, Party Room, Rooftop Terrace, Guest Suites, Visitor Parking, Bike Storage, 24 Hour Concierge and Sabbath Elevator. (id:50886)
Property Details
| MLS® Number | N9405526 |
| Property Type | Single Family |
| Community Name | Beverley Glen |
| AmenitiesNearBy | Park, Place Of Worship, Public Transit, Schools |
| CommunityFeatures | Pet Restrictions, Community Centre |
| Features | Balcony, Carpet Free, In Suite Laundry |
| ParkingSpaceTotal | 1 |
| PoolType | Indoor Pool |
Building
| BathroomTotal | 1 |
| BedroomsAboveGround | 1 |
| BedroomsBelowGround | 1 |
| BedroomsTotal | 2 |
| Amenities | Security/concierge, Exercise Centre, Party Room, Storage - Locker |
| Appliances | Dishwasher, Dryer, Hood Fan, Microwave, Range, Refrigerator, Stove, Washer, Window Coverings |
| CoolingType | Central Air Conditioning |
| ExteriorFinish | Concrete |
| FlooringType | Hardwood |
| HeatingFuel | Natural Gas |
| HeatingType | Forced Air |
| SizeInterior | 599.9954 - 698.9943 Sqft |
| Type | Apartment |
Parking
| Attached Garage |
Land
| Acreage | No |
| LandAmenities | Park, Place Of Worship, Public Transit, Schools |
Rooms
| Level | Type | Length | Width | Dimensions |
|---|---|---|---|---|
| Main Level | Living Room | 3.05 m | 6.4 m | 3.05 m x 6.4 m |
| Main Level | Dining Room | 3.05 m | 6.4 m | 3.05 m x 6.4 m |
| Main Level | Kitchen | 3.05 m | 2.44 m | 3.05 m x 2.44 m |
| Main Level | Primary Bedroom | 3.05 m | 4.11 m | 3.05 m x 4.11 m |
| Main Level | Den | 2.39 m | 2.44 m | 2.39 m x 2.44 m |
Interested?
Contact us for more information
Connie Pappas-Boccitto
Broker
200 Consumers Rd Ste 100
Toronto, Ontario M2J 4R4




