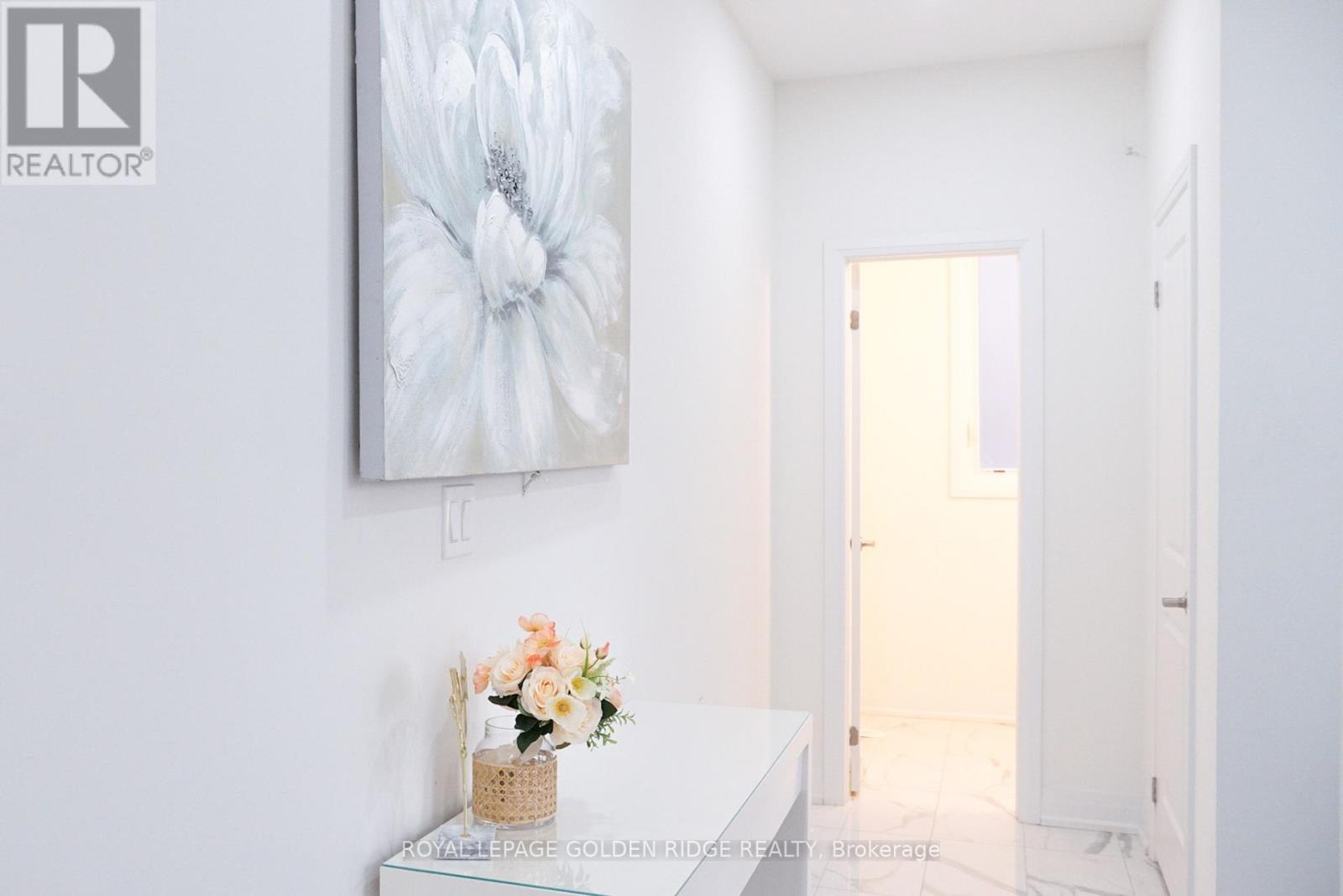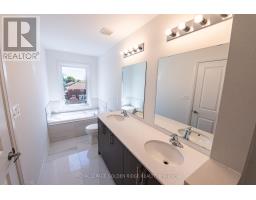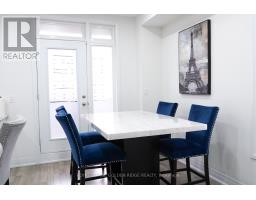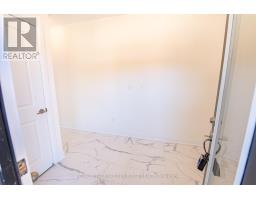9 Shatner Turnabout Vaughan, Ontario L4L 0M4
$1,199,997Maintenance, Parcel of Tied Land
$250 Monthly
Maintenance, Parcel of Tied Land
$250 MonthlyA Beautifully well appointed Exec end unit townhome nested surrounding with million dollars home. Luxury enhanced w/many upgraded from the builder. Kitchen Cabs, backsplash, granite counter top. Hardwood floor T/O, very functional sun filled layout w/open concept livingroom and Kitchen. Pot lights T/O. Primary room w/5 pieces ensuite and half glass shower. Double door entrance, walk out to the balcony from the kitchen. close to shools, shopping, minutes drive to hwy 407/hwy400. A must see!!!!! **** EXTRAS **** Stainless steel appliances: fridge, stove, dishwasher. Washer and dryer. (id:50886)
Property Details
| MLS® Number | N10428274 |
| Property Type | Single Family |
| Community Name | East Woodbridge |
| ParkingSpaceTotal | 2 |
Building
| BathroomTotal | 3 |
| BedroomsAboveGround | 3 |
| BedroomsTotal | 3 |
| Appliances | Water Heater |
| BasementDevelopment | Unfinished |
| BasementType | N/a (unfinished) |
| ConstructionStyleAttachment | Attached |
| CoolingType | Central Air Conditioning |
| ExteriorFinish | Brick |
| FlooringType | Ceramic, Hardwood |
| FoundationType | Poured Concrete |
| HalfBathTotal | 1 |
| HeatingFuel | Natural Gas |
| HeatingType | Forced Air |
| StoriesTotal | 3 |
| Type | Row / Townhouse |
| UtilityWater | Municipal Water |
Parking
| Garage |
Land
| Acreage | No |
| Sewer | Sanitary Sewer |
| SizeFrontage | 18 Ft |
| SizeIrregular | 18 Ft |
| SizeTotalText | 18 Ft|under 1/2 Acre |
Rooms
| Level | Type | Length | Width | Dimensions |
|---|---|---|---|---|
| Second Level | Kitchen | 5.73 m | 5.19 m | 5.73 m x 5.19 m |
| Second Level | Living Room | 5.73 m | 5.19 m | 5.73 m x 5.19 m |
| Third Level | Primary Bedroom | 3.33 m | 3.54 m | 3.33 m x 3.54 m |
| Third Level | Bedroom 2 | 2.52 m | 3 m | 2.52 m x 3 m |
| Third Level | Bedroom 3 | 2.58 m | 3.42 m | 2.58 m x 3.42 m |
| Ground Level | Media | 3.21 m | 2.82 m | 3.21 m x 2.82 m |
Interested?
Contact us for more information
Lien Dang
Salesperson
8365 Woodbine Ave. #111
Markham, Ontario L3R 2P4

























































