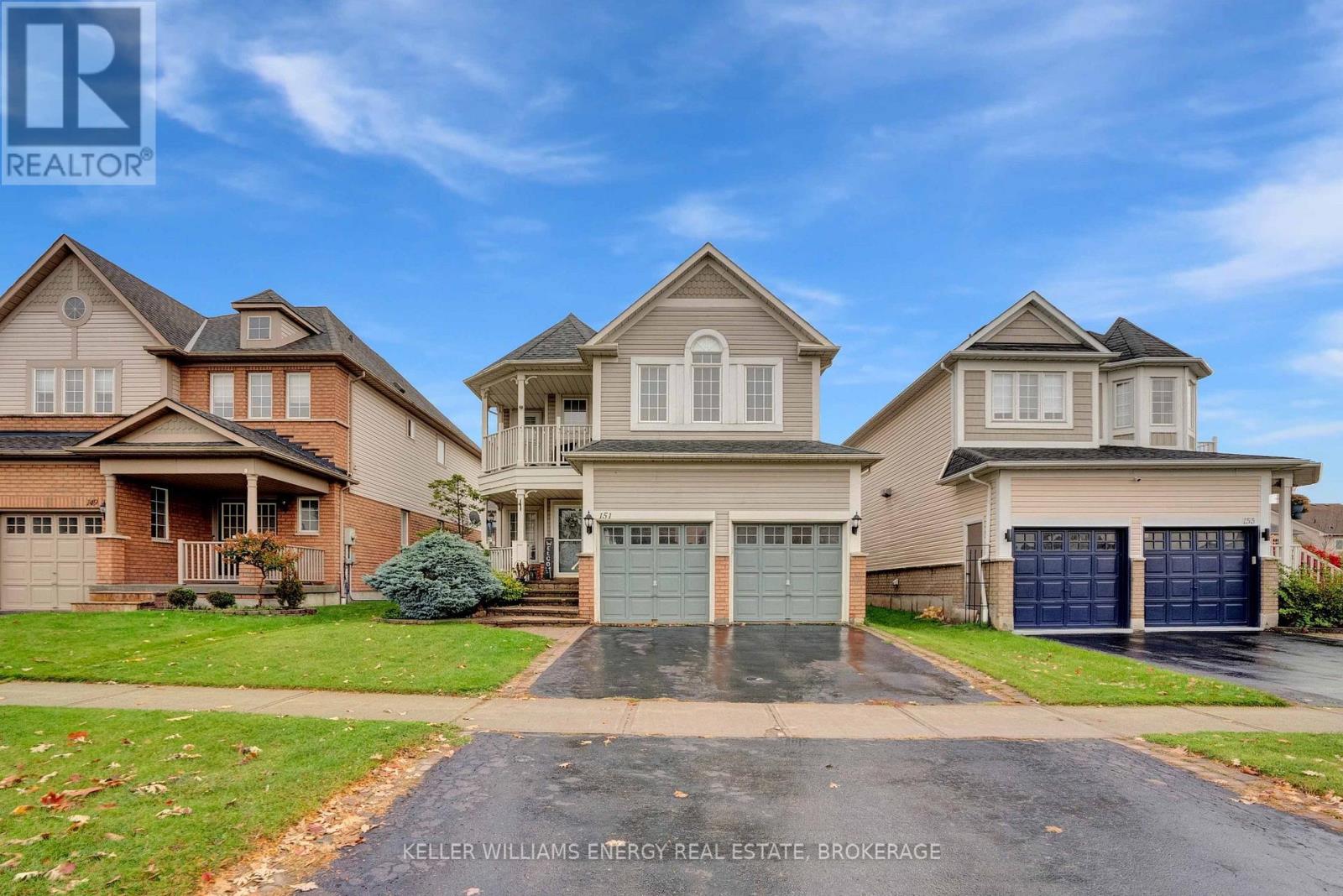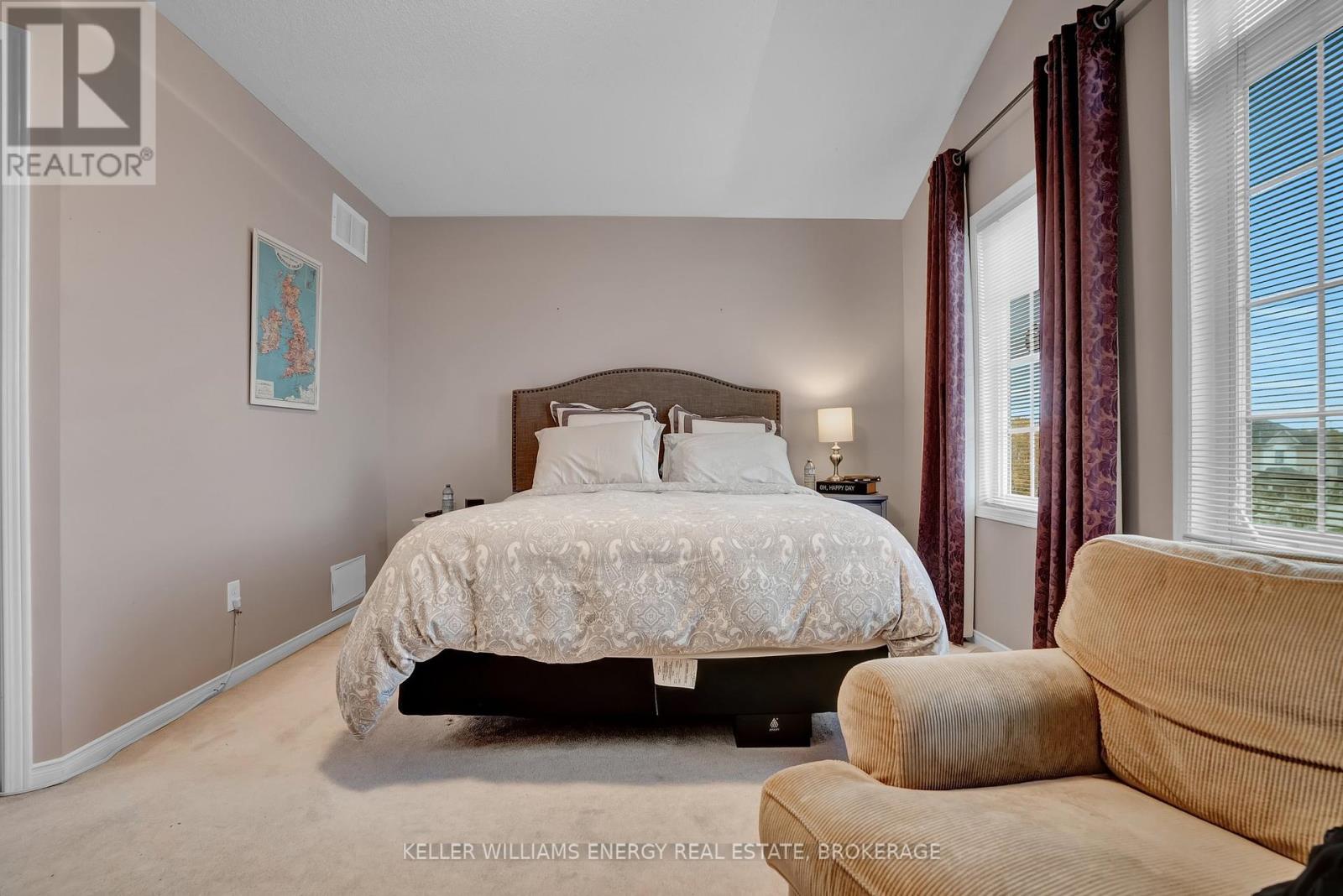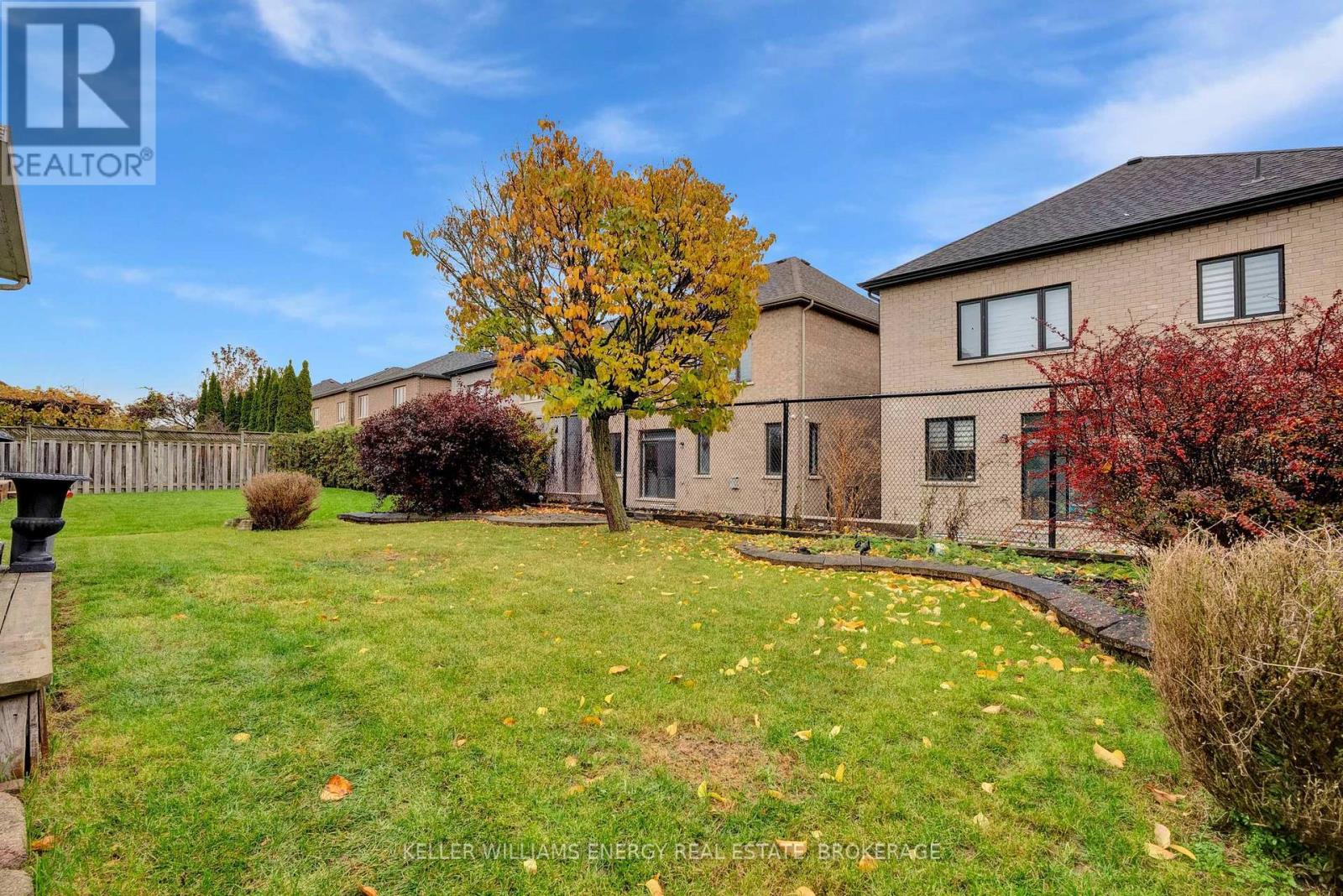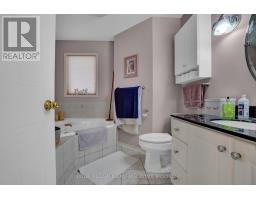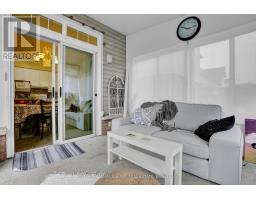151 Whitby Shores Greenway Whitby, Ontario L1N 9P7
$899,000
Welcome to this 4-bedroom home nestled in the desirable Port of Whitby neighborhood. Step inside to discover the main floor with a formal living room, perfect for relaxing or entertaining and separate dining room. The eat-in kitchen seamlessly connects to a sunroom with a walk-out to the private backyard ideal for enjoying the outdoors year-round. The main floor also includes a convenient laundry room with direct access to the attached garage.Upstairs, the primary bedroom boasts a walk-in closet and a 4-piece ensuite, providing a tranquil retreat at the end of each day. Three additional bedrooms offer generous space and flexibility for family, guests, or home office needs. With an unfinished basement ready for your personal touch, this home provides endless potential. Located close to parks, schools, and all the amenities the Port of Whitby has to offer, this home is ready to welcome you! Offers to be reviewed November 25th at 7:00 pm. (id:50886)
Property Details
| MLS® Number | E10423685 |
| Property Type | Single Family |
| Community Name | Port Whitby |
| ParkingSpaceTotal | 4 |
Building
| BathroomTotal | 3 |
| BedroomsAboveGround | 4 |
| BedroomsTotal | 4 |
| Amenities | Fireplace(s) |
| Appliances | Water Heater |
| BasementDevelopment | Unfinished |
| BasementType | Full (unfinished) |
| ConstructionStyleAttachment | Detached |
| CoolingType | Central Air Conditioning |
| ExteriorFinish | Vinyl Siding, Brick |
| FireplacePresent | Yes |
| FireplaceTotal | 1 |
| FlooringType | Tile, Carpeted, Hardwood |
| FoundationType | Unknown |
| HalfBathTotal | 1 |
| HeatingFuel | Natural Gas |
| HeatingType | Forced Air |
| StoriesTotal | 2 |
| Type | House |
| UtilityWater | Municipal Water |
Parking
| Garage |
Land
| Acreage | No |
| Sewer | Sanitary Sewer |
| SizeDepth | 105 Ft ,11 In |
| SizeFrontage | 39 Ft ,4 In |
| SizeIrregular | 39.37 X 105.97 Ft |
| SizeTotalText | 39.37 X 105.97 Ft |
Rooms
| Level | Type | Length | Width | Dimensions |
|---|---|---|---|---|
| Second Level | Primary Bedroom | 5.19 m | 3.32 m | 5.19 m x 3.32 m |
| Second Level | Bedroom 2 | 3.256 m | 2.797 m | 3.256 m x 2.797 m |
| Second Level | Bedroom 3 | 3.269 m | 2.744 m | 3.269 m x 2.744 m |
| Second Level | Bedroom 4 | 3.404 m | 2.698 m | 3.404 m x 2.698 m |
| Main Level | Kitchen | 5.2 m | 3.315 m | 5.2 m x 3.315 m |
| Main Level | Living Room | 4.127 m | 3.207 m | 4.127 m x 3.207 m |
| Main Level | Dining Room | 3.376 m | 3.334 m | 3.376 m x 3.334 m |
| Main Level | Family Room | 4.963 m | 3.387 m | 4.963 m x 3.387 m |
Interested?
Contact us for more information
Louis Bradica
Broker
285 Taunton Rd E Unit 1a
Oshawa, Ontario L1G 3V2

