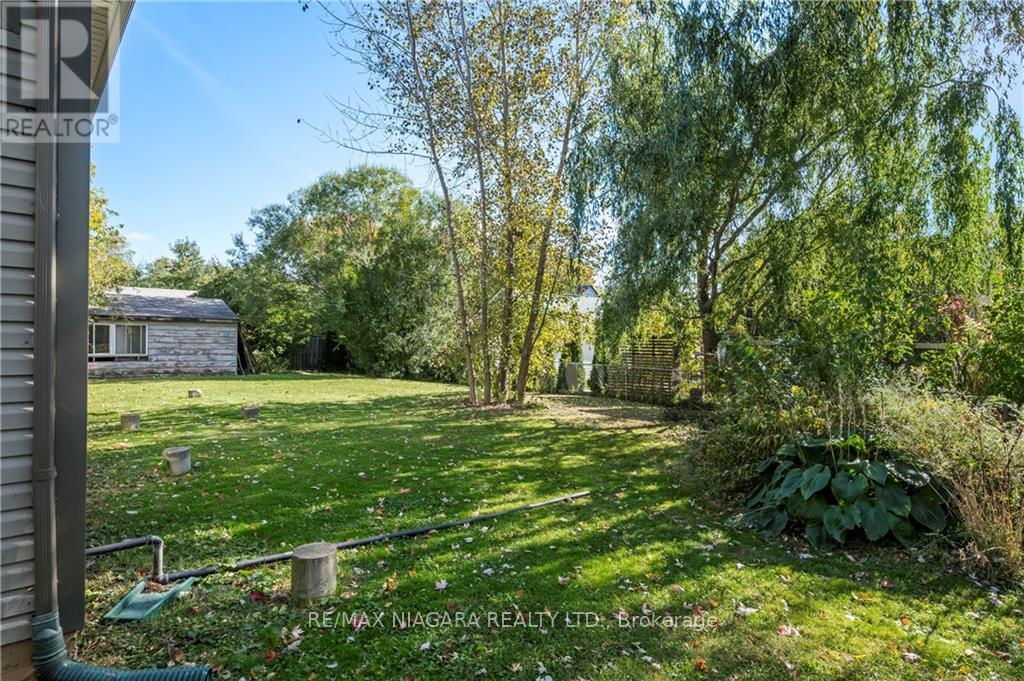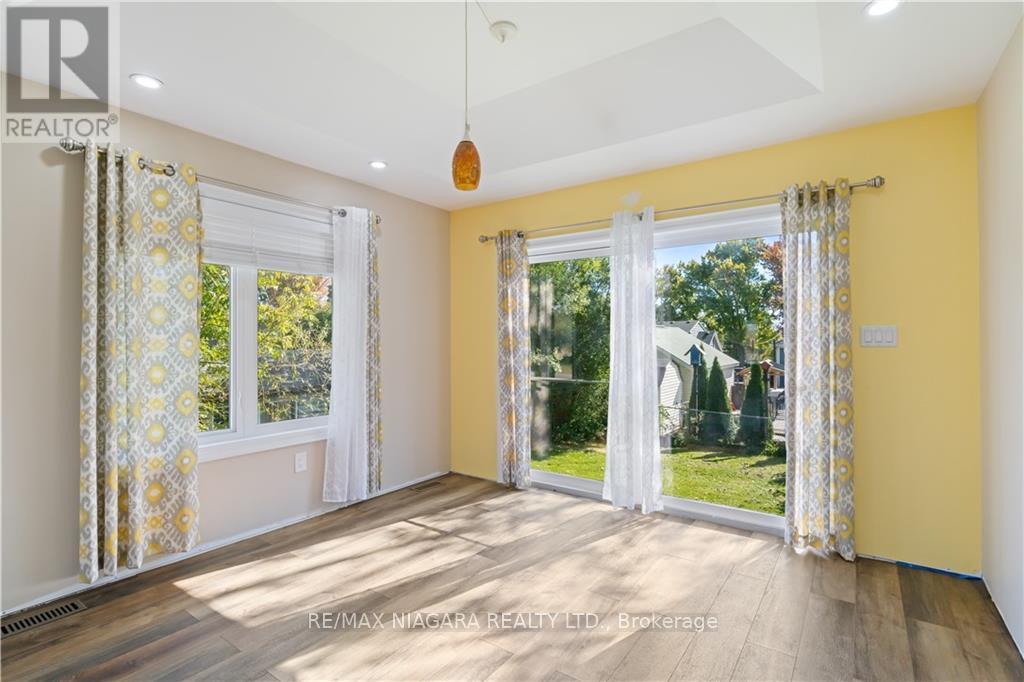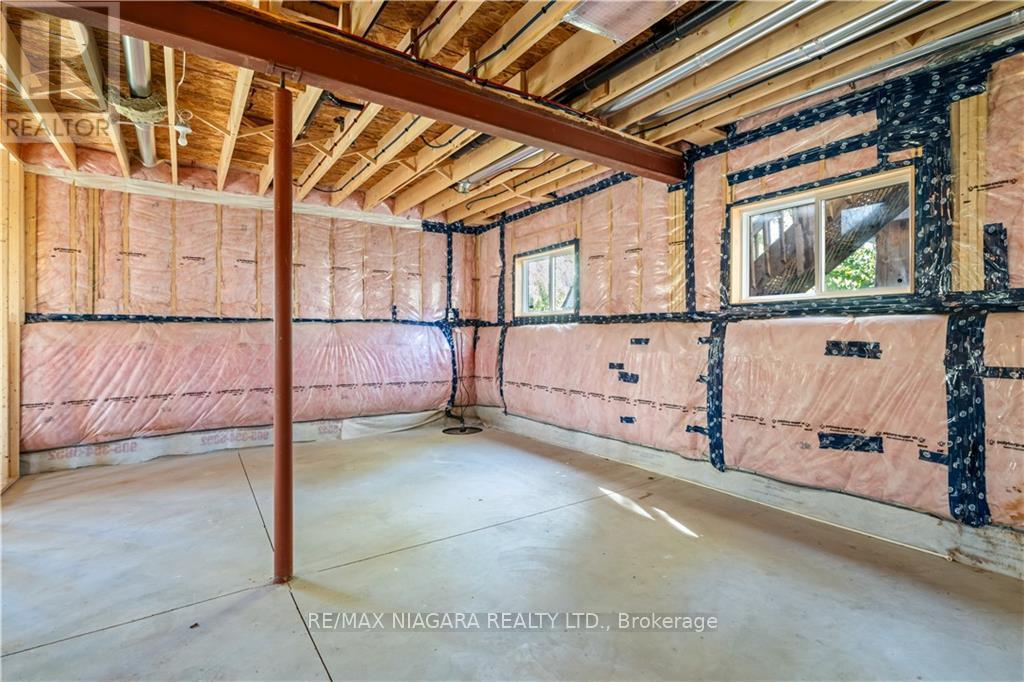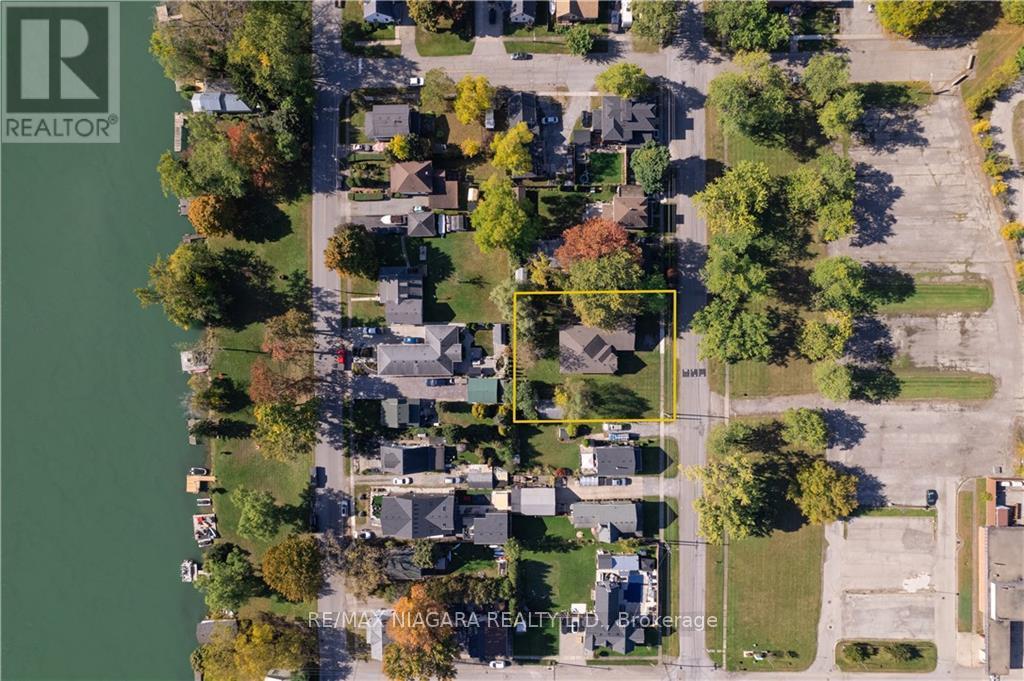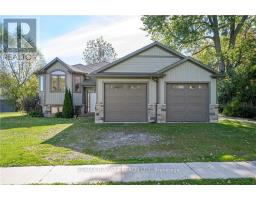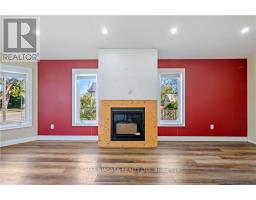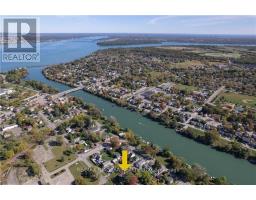4032 Chippawa Parkway Niagara Falls, Ontario L2G 6E4
$839,900
Great opportunity here to add your finishing touches and have a very beautiful home! Situated on a quiet street, just steps away from the Welland River (you can see the water from your dining room!), and a few minutes drive to the QEW for an easy commute, you will love this location. The lot is deep and wide, and has potential to be severed-buyer to complete their own due diligence in regards to this. This spacious raised bungalow was built in 2018, and has lots of natural light, complete with large windows and high ceilings. The main floor is open-concept, with a front living room with a fireplace roughed in, a beautiful kitchen with granite countertops, lots of cabinetry, and patio doors leading out to the back yard. The two bedrooms on the main level each have walkout patio doors and direct access to a 4 piece washroom. The primary bedroom has an ensuite washroom with a jetted tub and separate shower, and two walk in closets. The huge unfinished basement has amazing potential, with ceilings over 9 feet high, large windows, and a roughed in washroom, ready to be finished to your liking. The attached two car garage is oversized, and has a rear garage door as well as direct access to the interior of the house. There is so much potential in this property! (id:50886)
Property Details
| MLS® Number | X9400479 |
| Property Type | Single Family |
| Community Name | Chippawa |
| ParkingSpaceTotal | 6 |
Building
| BathroomTotal | 2 |
| BedroomsAboveGround | 2 |
| BedroomsTotal | 2 |
| ArchitecturalStyle | Raised Bungalow |
| BasementDevelopment | Unfinished |
| BasementType | Full (unfinished) |
| ConstructionStyleAttachment | Detached |
| CoolingType | Central Air Conditioning |
| ExteriorFinish | Stone, Vinyl Siding |
| FoundationType | Poured Concrete |
| HeatingFuel | Propane |
| HeatingType | Forced Air |
| StoriesTotal | 1 |
| Type | House |
| UtilityWater | Municipal Water |
Parking
| Attached Garage |
Land
| Acreage | No |
| Sewer | Sanitary Sewer |
| SizeDepth | 132 Ft |
| SizeFrontage | 114 Ft |
| SizeIrregular | 114 X 132 Ft |
| SizeTotalText | 114 X 132 Ft|under 1/2 Acre |
Rooms
| Level | Type | Length | Width | Dimensions |
|---|---|---|---|---|
| Main Level | Living Room | 7.06 m | 3.96 m | 7.06 m x 3.96 m |
| Main Level | Kitchen | 6.88 m | 3.63 m | 6.88 m x 3.63 m |
| Main Level | Primary Bedroom | 4.27 m | 4.27 m | 4.27 m x 4.27 m |
| Main Level | Bathroom | 3.2 m | 2.44 m | 3.2 m x 2.44 m |
| Main Level | Bedroom | 6.4 m | 3.17 m | 6.4 m x 3.17 m |
| Main Level | Bathroom | 2.72 m | 1.75 m | 2.72 m x 1.75 m |
https://www.realtor.ca/real-estate/27552177/4032-chippawa-parkway-niagara-falls-chippawa-chippawa
Interested?
Contact us for more information
Anna Zurini
Broker of Record
5627 Main St Unit 4b
Niagara Falls, Ontario L2G 5Z3







