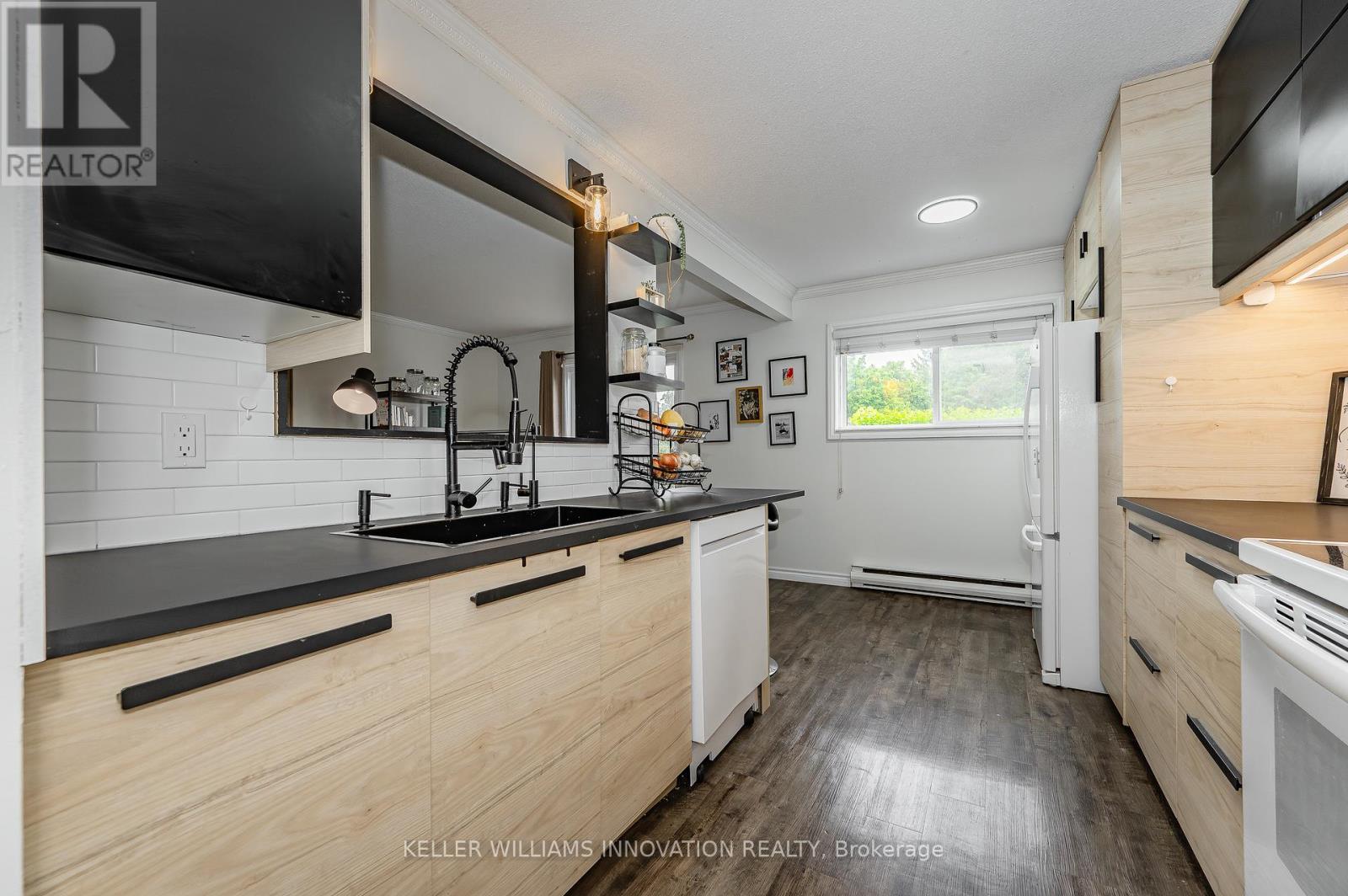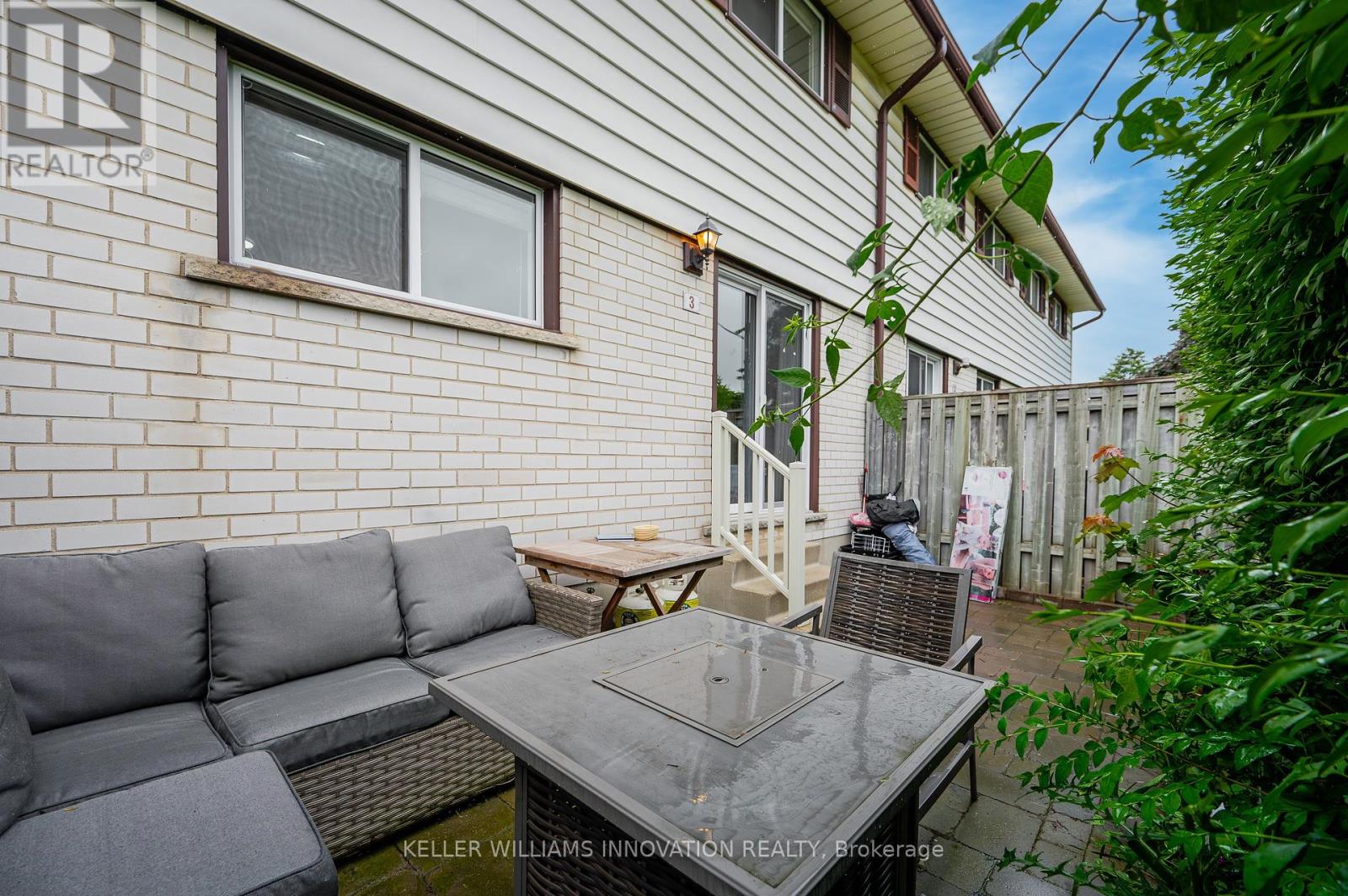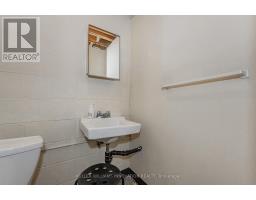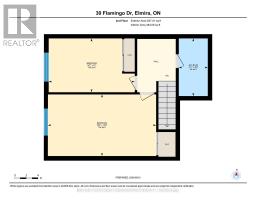3 - 30 Flamingo Drive Woolwich, Ontario N3B 1V5
$425,000Maintenance, Insurance, Common Area Maintenance, Parking
$378.43 Monthly
Maintenance, Insurance, Common Area Maintenance, Parking
$378.43 MonthlyWelcome to this charming 2 bed, 2 bath townhome that perfectly balances comfort and convenience. The main floor features an updated kitchen and modern flooring, creating a cozy, open-concept living space ideal for entertaining. With affordable pricing and proximity to schools, parks, and the Woolwich Rec Centre, this home is perfect for first-time buyers, investors, and those looking to downsize. Enjoy a quick 15-minute commute to Waterloo and the St. Jacobs Market, while the finished basement offers additional living space to suit your needs. Step outside to the back deck, perfect for BBQs and relaxing outdoors, and take advantage of the new water heater for added peace of mind. This townhome truly has it all! **** EXTRAS **** 24 hour irrevocable on all offers; include Sch B (id:50886)
Property Details
| MLS® Number | X9400466 |
| Property Type | Single Family |
| AmenitiesNearBy | Place Of Worship, Public Transit, Schools |
| CommunityFeatures | Pet Restrictions, Community Centre |
| Features | In Suite Laundry |
| ParkingSpaceTotal | 1 |
Building
| BathroomTotal | 2 |
| BedroomsAboveGround | 2 |
| BedroomsTotal | 2 |
| Appliances | Water Softener, Water Heater |
| BasementDevelopment | Finished |
| BasementType | Full (finished) |
| ExteriorFinish | Brick, Aluminum Siding |
| FireplacePresent | Yes |
| FoundationType | Unknown |
| HalfBathTotal | 1 |
| HeatingFuel | Electric |
| HeatingType | Baseboard Heaters |
| StoriesTotal | 2 |
| SizeInterior | 999.992 - 1198.9898 Sqft |
| Type | Row / Townhouse |
Land
| Acreage | No |
| LandAmenities | Place Of Worship, Public Transit, Schools |
| ZoningDescription | Z3 |
Rooms
| Level | Type | Length | Width | Dimensions |
|---|---|---|---|---|
| Second Level | Bathroom | Measurements not available | ||
| Second Level | Bedroom | 5.59 m | 3.17 m | 5.59 m x 3.17 m |
| Second Level | Bedroom 2 | 4.44 m | 2.77 m | 4.44 m x 2.77 m |
| Basement | Bathroom | Measurements not available | ||
| Basement | Cold Room | 1.55 m | 2.95 m | 1.55 m x 2.95 m |
| Basement | Laundry Room | 6.32 m | 2.44 m | 6.32 m x 2.44 m |
| Basement | Recreational, Games Room | 6.32 m | 3.51 m | 6.32 m x 3.51 m |
| Main Level | Dining Room | 2.16 m | 3.48 m | 2.16 m x 3.48 m |
| Main Level | Kitchen | 4.34 m | 2.49 m | 4.34 m x 2.49 m |
| Main Level | Living Room | 4.22 m | 4.04 m | 4.22 m x 4.04 m |
https://www.realtor.ca/real-estate/27552174/3-30-flamingo-drive-woolwich
Interested?
Contact us for more information
Kristen Schulz
Salesperson
640 Riverbend Dr Unit B
Kitchener, Ontario N2K 3S2





































































