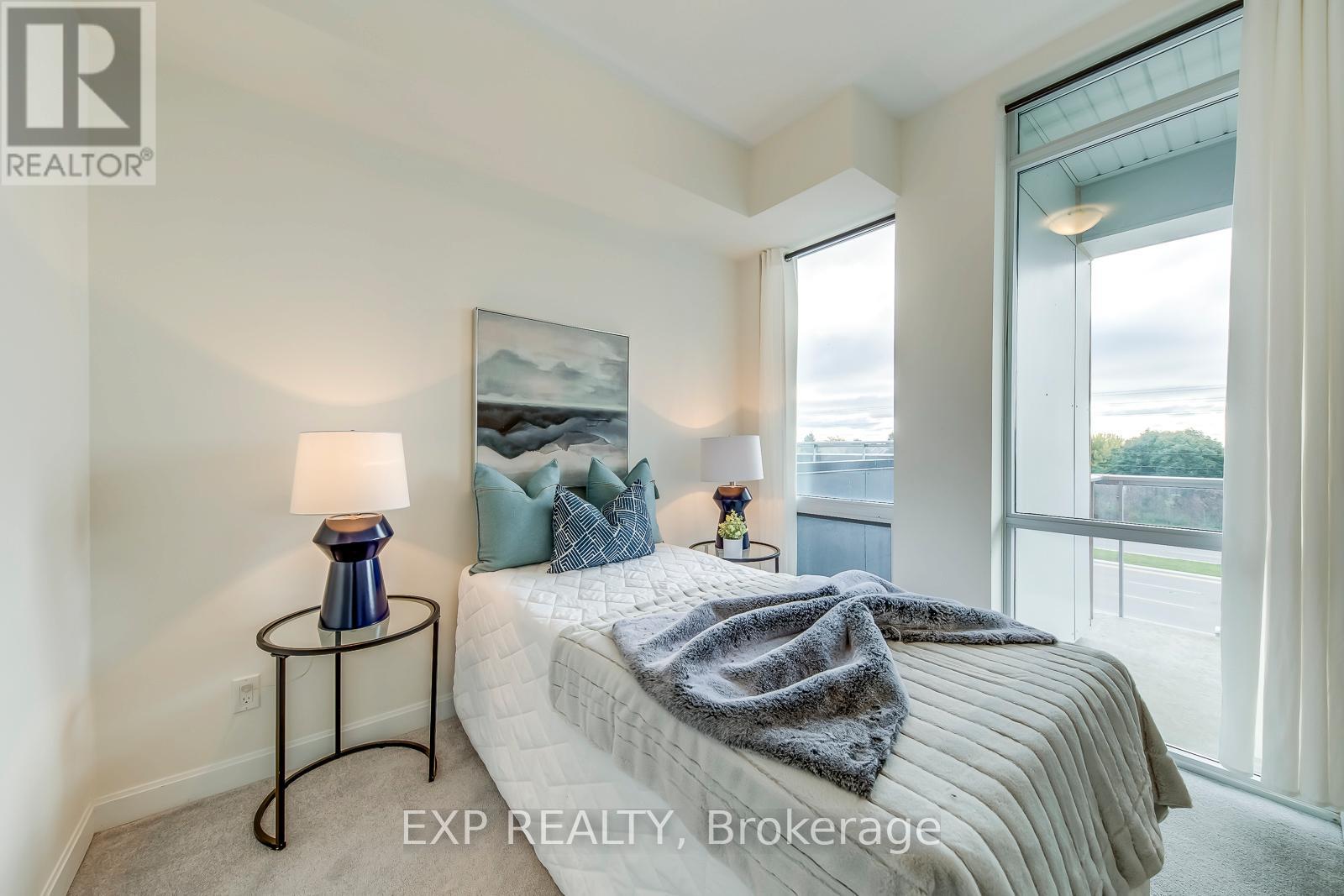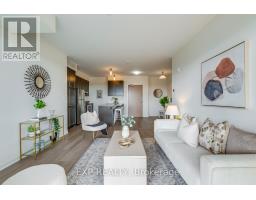208 - 3028 Creekshore Common S Oakville, Ontario M2N 6K8
$749,999Maintenance, Common Area Maintenance, Insurance, Parking
$710 Monthly
Maintenance, Common Area Maintenance, Insurance, Parking
$710 MonthlyWelcome To 3028 Creekshore Common, An Spectacular, Modern & Trendy Low Rise Condo Build By Mattamy, Amazing Unobstructed South View, Open Concept with Welcoming Foyer, Large Floor to Ceiling Window, Private Balcony, Sun Filled Living & Dinning Room, Open Kitchen With Quartz Counter, Stainless Steel Appliances, Amazing Size Master Bedroom W/ Walk-in Closet, 4 PC Ensuite, 2 Side By Side Parking & 2 lockers included. The Building offer Rooftop Terrace W/Panoramic Views, Barbecue and Sitting Area, A Flat Screen T.V., A Full Kitchen & Gas Fireplace, Full Gym, 2 Level Party/ Media Room, Second Level Lounge & Dog Spa. Show Your Client, They Will Love This Place At the 1st Sight. **** EXTRAS **** Very Central Prime & Convenient Location In The Heart Of Upscale Oakville, Close To Mall, School, Parks, Public Transit, Short Drive to Hwy W/401, 407 & QEW (id:50886)
Property Details
| MLS® Number | W9400516 |
| Property Type | Single Family |
| Community Name | Rural Oakville |
| CommunityFeatures | Pet Restrictions |
| Features | Balcony |
| ParkingSpaceTotal | 2 |
Building
| BathroomTotal | 2 |
| BedroomsAboveGround | 2 |
| BedroomsTotal | 2 |
| Amenities | Storage - Locker |
| Appliances | Dishwasher, Refrigerator, Stove, Window Coverings |
| BasementFeatures | Apartment In Basement |
| BasementType | N/a |
| CoolingType | Central Air Conditioning |
| ExteriorFinish | Concrete, Brick |
| HeatingFuel | Natural Gas |
| HeatingType | Forced Air |
| SizeInterior | 899.9921 - 998.9921 Sqft |
| Type | Apartment |
Parking
| Underground |
Land
| Acreage | No |
Rooms
| Level | Type | Length | Width | Dimensions |
|---|---|---|---|---|
| Main Level | Living Room | 4.91 m | 3.82 m | 4.91 m x 3.82 m |
| Main Level | Dining Room | 5.46 m | 2.61 m | 5.46 m x 2.61 m |
| Main Level | Kitchen | 5.46 m | 2.61 m | 5.46 m x 2.61 m |
| Main Level | Primary Bedroom | 3.71 m | 3.22 m | 3.71 m x 3.22 m |
| Main Level | Bedroom 2 | 2.74 m | 2.74 m | 2.74 m x 2.74 m |
https://www.realtor.ca/real-estate/27552110/208-3028-creekshore-common-s-oakville-rural-oakville
Interested?
Contact us for more information
Brigid Chan
Salesperson
4711 Yonge St 10th Flr, 106430
Toronto, Ontario M2N 6K8
Derrick Chan
Broker



























