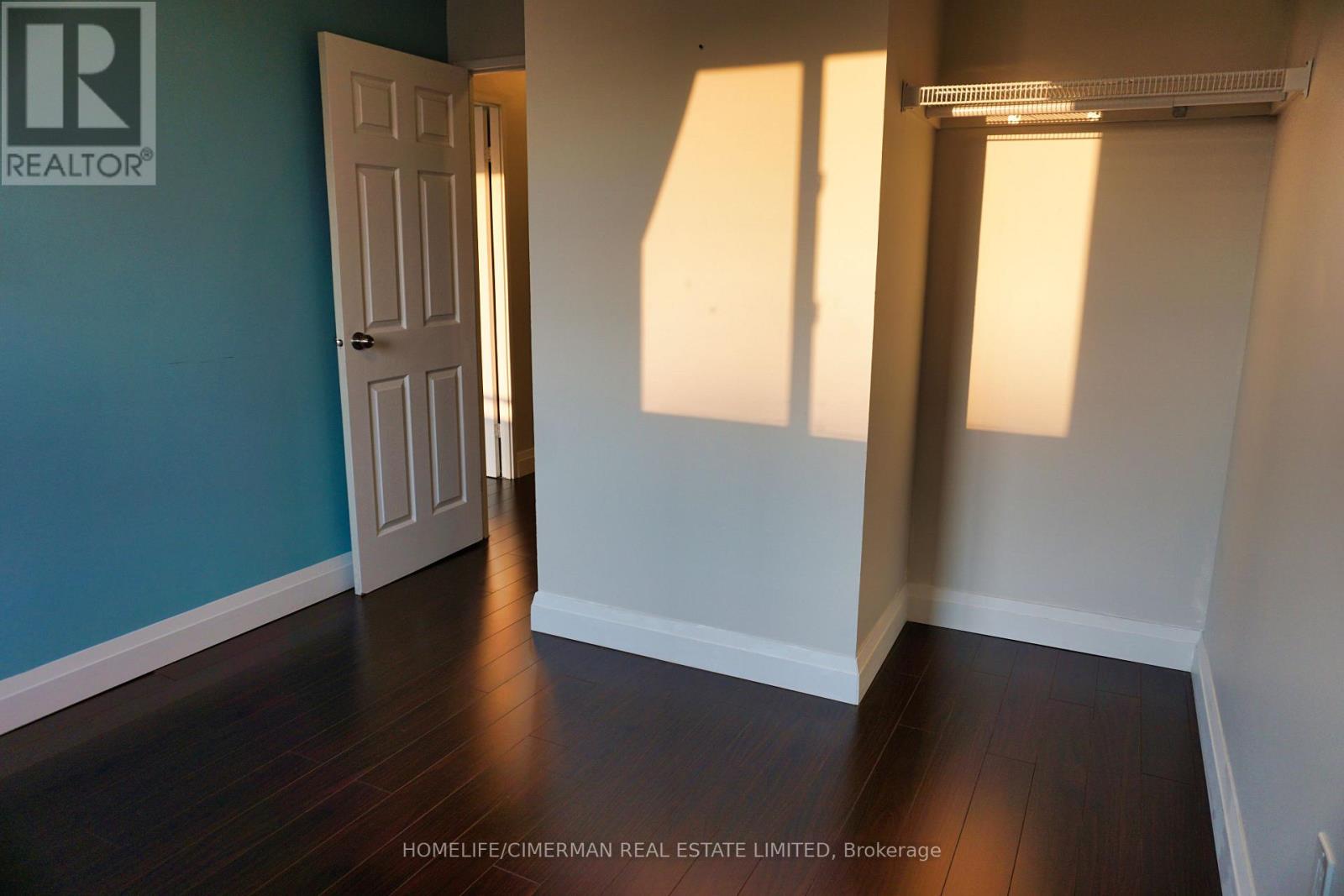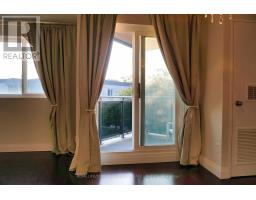141 - 2001 Bonnymede Drive Mississauga, Ontario L5J 4H8
$615,000Maintenance, Water, Common Area Maintenance, Insurance, Parking
$846 Monthly
Maintenance, Water, Common Area Maintenance, Insurance, Parking
$846 MonthlyThis gorgeous family home is located in the desirable Clarkson Village neighborhood! A sought after location with close proximity to the Clarkson Go, QEW, schools, Lake Ontario and amazing dog parks. This great size 2-storey condo boasts 3 bedrooms, 3 bathrooms, a den, 2 balconies and plenty of room for entertaining in its open concept floor plan. The building contains a heated indoor salt pool, underground carwash, outdoor entertaining courtyard, children's playground, sauna, fitness center, free visitor parking and party/meeting room. (id:50886)
Property Details
| MLS® Number | W9400463 |
| Property Type | Single Family |
| Community Name | Clarkson |
| AmenitiesNearBy | Park, Public Transit, Schools |
| CommunityFeatures | Pet Restrictions, Community Centre |
| Features | Balcony |
| ParkingSpaceTotal | 1 |
| PoolType | Indoor Pool |
| ViewType | View |
Building
| BathroomTotal | 3 |
| BedroomsAboveGround | 3 |
| BedroomsBelowGround | 1 |
| BedroomsTotal | 4 |
| Amenities | Car Wash, Party Room, Exercise Centre, Storage - Locker |
| Appliances | Dishwasher, Dryer, Refrigerator, Stove, Washer, Window Coverings |
| CoolingType | Central Air Conditioning |
| ExteriorFinish | Brick, Concrete |
| FlooringType | Laminate |
| HalfBathTotal | 2 |
| HeatingFuel | Electric |
| HeatingType | Forced Air |
| StoriesTotal | 2 |
| SizeInterior | 1199.9898 - 1398.9887 Sqft |
| Type | Row / Townhouse |
Parking
| Underground |
Land
| Acreage | No |
| LandAmenities | Park, Public Transit, Schools |
Rooms
| Level | Type | Length | Width | Dimensions |
|---|---|---|---|---|
| Second Level | Primary Bedroom | 4.11 m | 2.82 m | 4.11 m x 2.82 m |
| Second Level | Bedroom 2 | 2.97 m | 2.92 m | 2.97 m x 2.92 m |
| Second Level | Bedroom 3 | 3.05 m | 2.82 m | 3.05 m x 2.82 m |
| Main Level | Living Room | 4.65 m | 2.97 m | 4.65 m x 2.97 m |
| Main Level | Dining Room | 2.87 m | 2.24 m | 2.87 m x 2.24 m |
| Main Level | Kitchen | 2.51 m | 2.26 m | 2.51 m x 2.26 m |
| Main Level | Den | 4.7 m | 2.82 m | 4.7 m x 2.82 m |
https://www.realtor.ca/real-estate/27552104/141-2001-bonnymede-drive-mississauga-clarkson-clarkson
Interested?
Contact us for more information
Alexander Grolmus
Broker
909 Bloor Street West
Toronto, Ontario M6H 1L2



















































