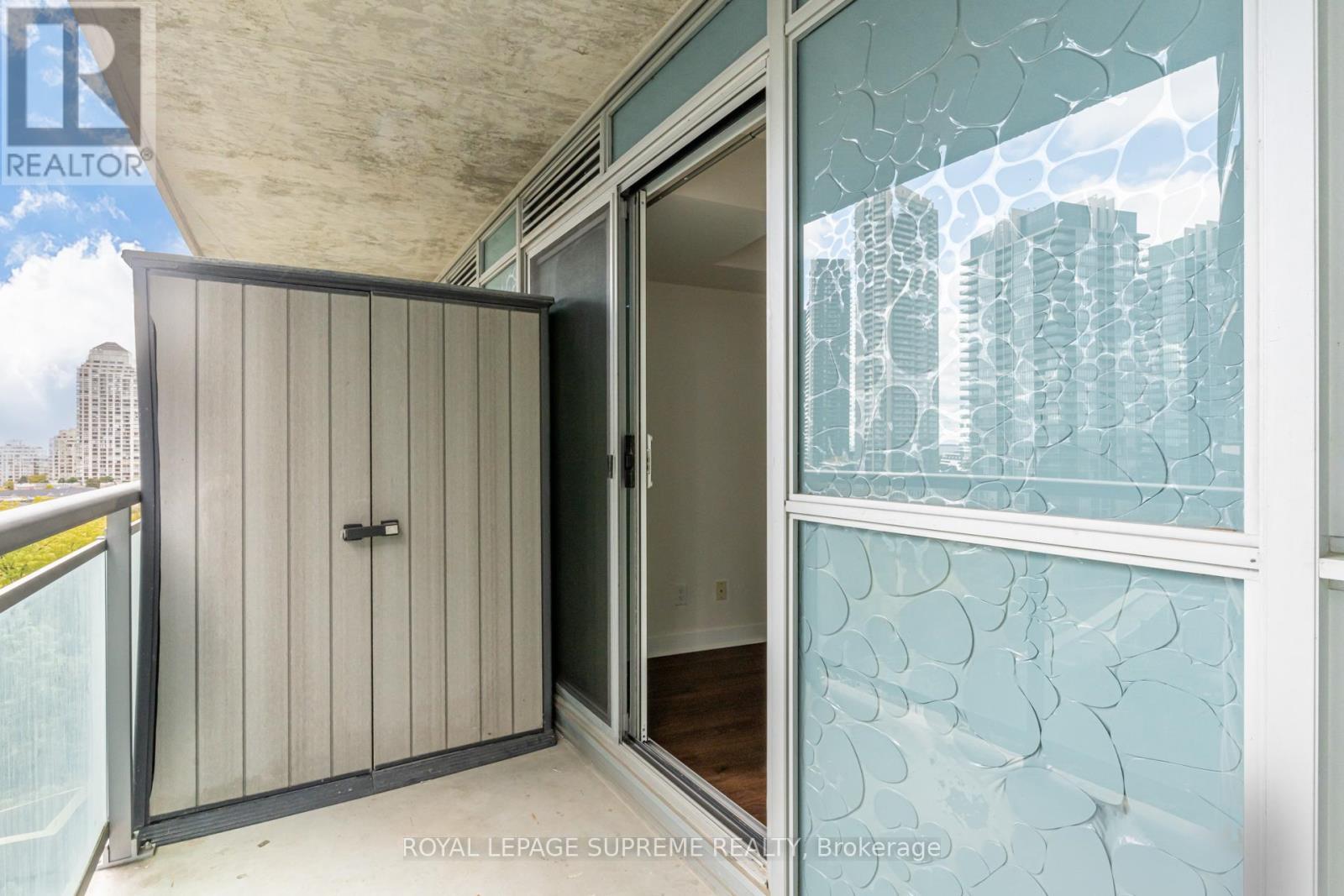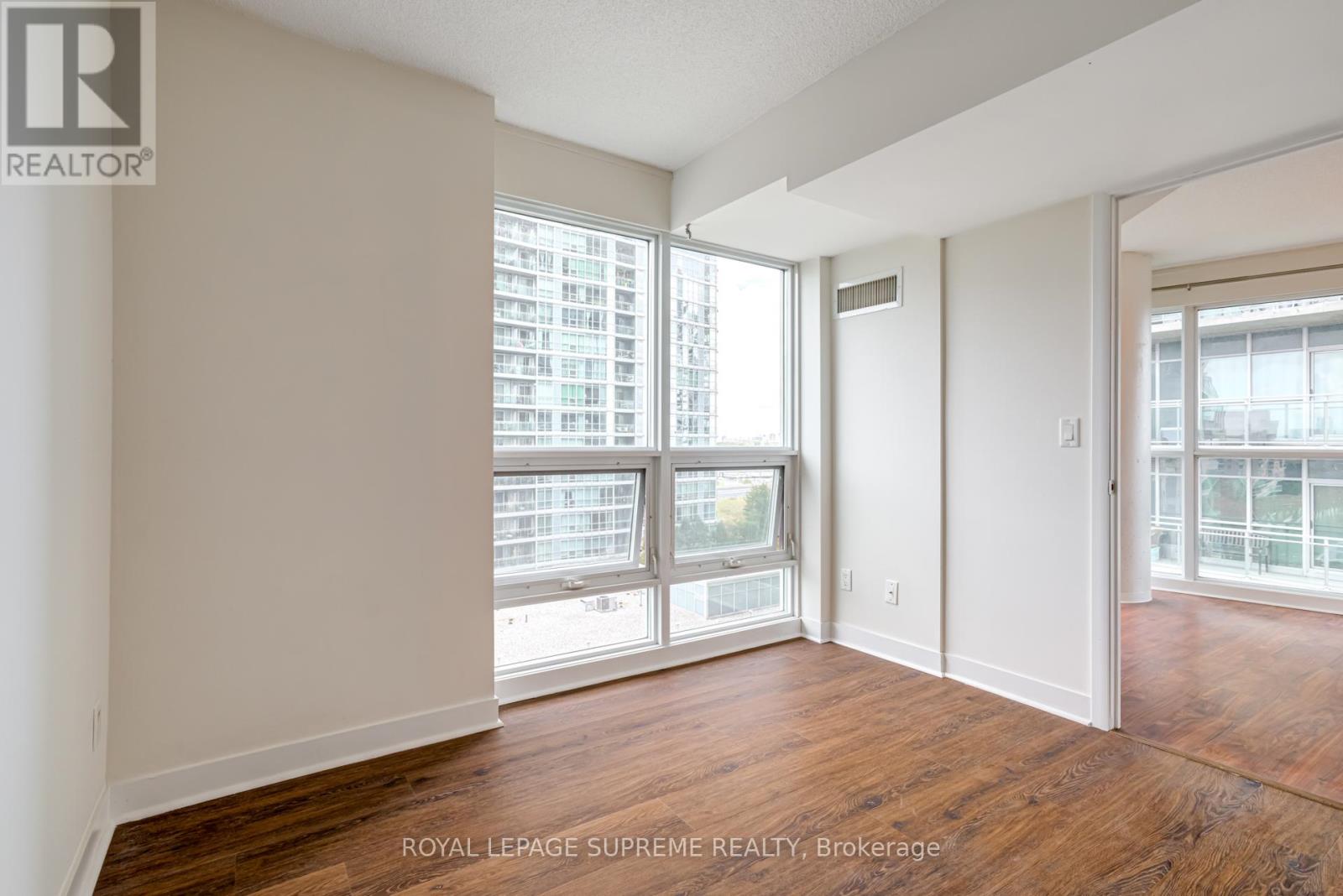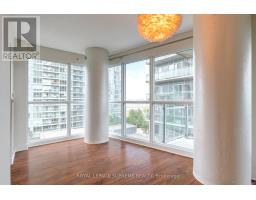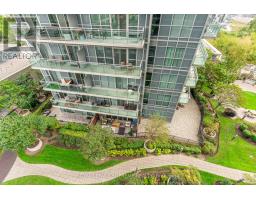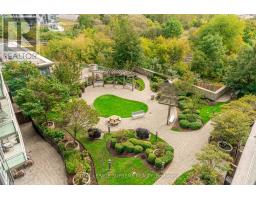913 - 155 Legion Road Toronto, Ontario M8Y 0A7
$3,000 Monthly
Live by the lake in this spacious sun filled east facing corner unit in the heart of Mimico! Enjoy views of the lake & city w/floor to ceiling windows & a spacious balcony which includes additional storage. Very functional floor plan with desirable split bedroom layout, and room for dining area or office. Very easy access to QEW and 427, lakeshore, restaurants, coffee, Sherway Gardens, TTC & Mimico Go Station. Humber bay bridge & parks are a quick walk away. Freshly painted unit with new laminate flooring in bedrooms, stainless steel appliances, quartz countertop & backsplash, one parking space included. **** EXTRAS **** None (id:50886)
Property Details
| MLS® Number | W9400401 |
| Property Type | Single Family |
| Community Name | Mimico |
| AmenitiesNearBy | Park, Public Transit |
| CommunityFeatures | Pet Restrictions |
| Features | Cul-de-sac, Carpet Free |
| ParkingSpaceTotal | 1 |
| PoolType | Outdoor Pool |
| ViewType | View, Lake View |
Building
| BathroomTotal | 2 |
| BedroomsAboveGround | 2 |
| BedroomsTotal | 2 |
| Amenities | Security/concierge, Recreation Centre, Exercise Centre, Party Room |
| Appliances | Dishwasher, Dryer, Refrigerator, Stove, Washer, Window Coverings |
| CoolingType | Central Air Conditioning |
| ExteriorFinish | Concrete |
| FlooringType | Laminate |
| HeatingFuel | Natural Gas |
| HeatingType | Forced Air |
| SizeInterior | 699.9943 - 798.9932 Sqft |
| Type | Apartment |
Land
| Acreage | No |
| LandAmenities | Park, Public Transit |
| SurfaceWater | Lake/pond |
Rooms
| Level | Type | Length | Width | Dimensions |
|---|---|---|---|---|
| Main Level | Primary Bedroom | 3.89 m | 3.28 m | 3.89 m x 3.28 m |
| Main Level | Bedroom 2 | 3.81 m | 2.67 m | 3.81 m x 2.67 m |
| Main Level | Kitchen | 3.89 m | 3.28 m | 3.89 m x 3.28 m |
| Main Level | Living Room | 4.17 m | 2.95 m | 4.17 m x 2.95 m |
| Main Level | Dining Room | 3.71 m | 2.6 m | 3.71 m x 2.6 m |
https://www.realtor.ca/real-estate/27552096/913-155-legion-road-toronto-mimico-mimico
Interested?
Contact us for more information
Lucy Yordanou
Broker
110 Weston Rd
Toronto, Ontario M6N 0A6

















