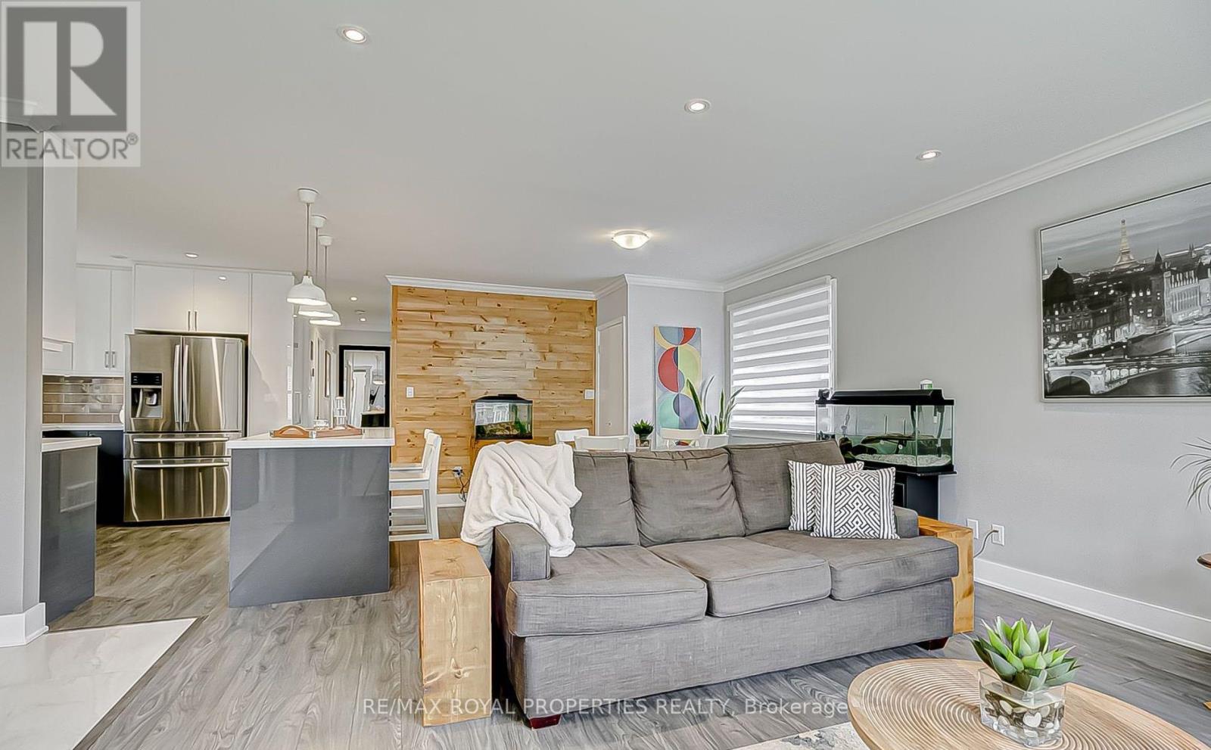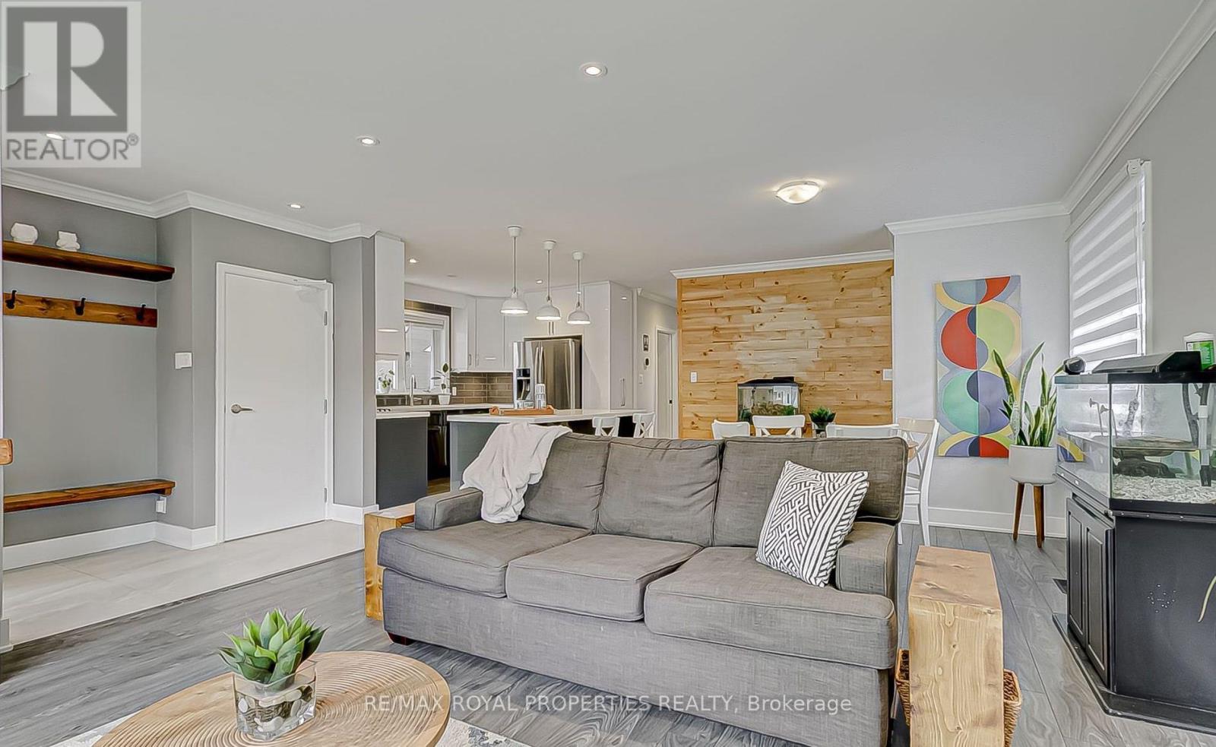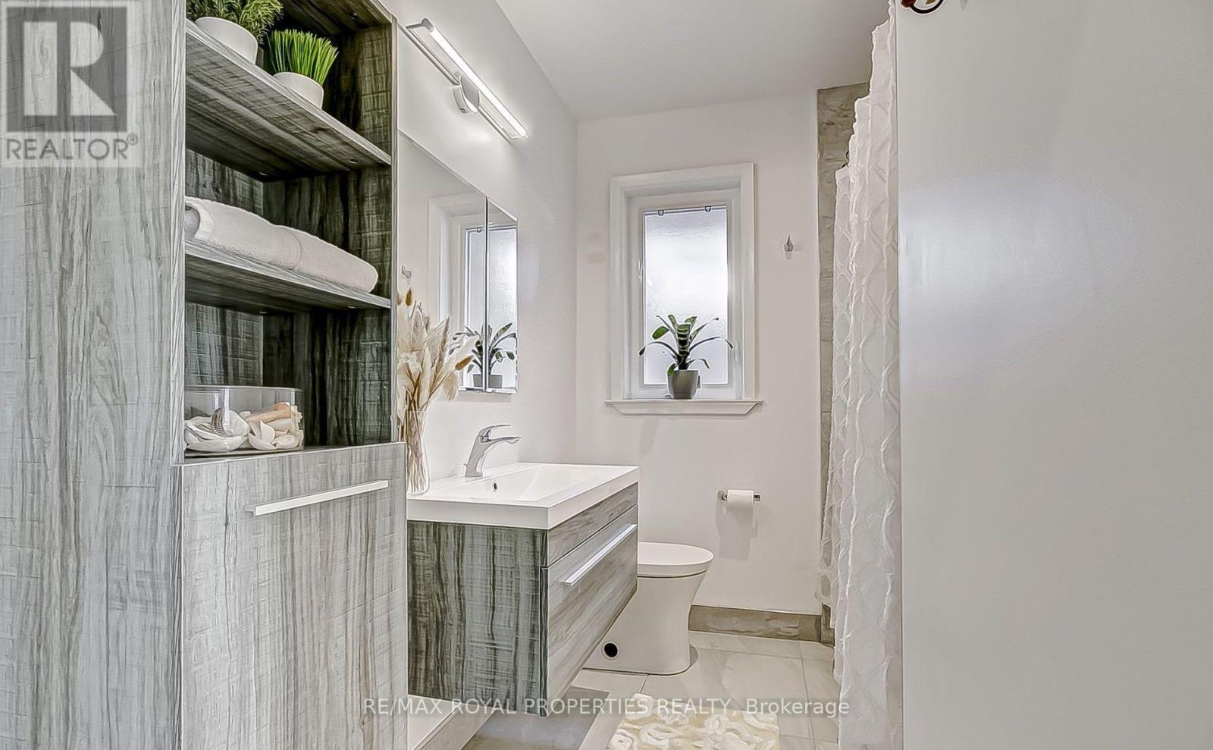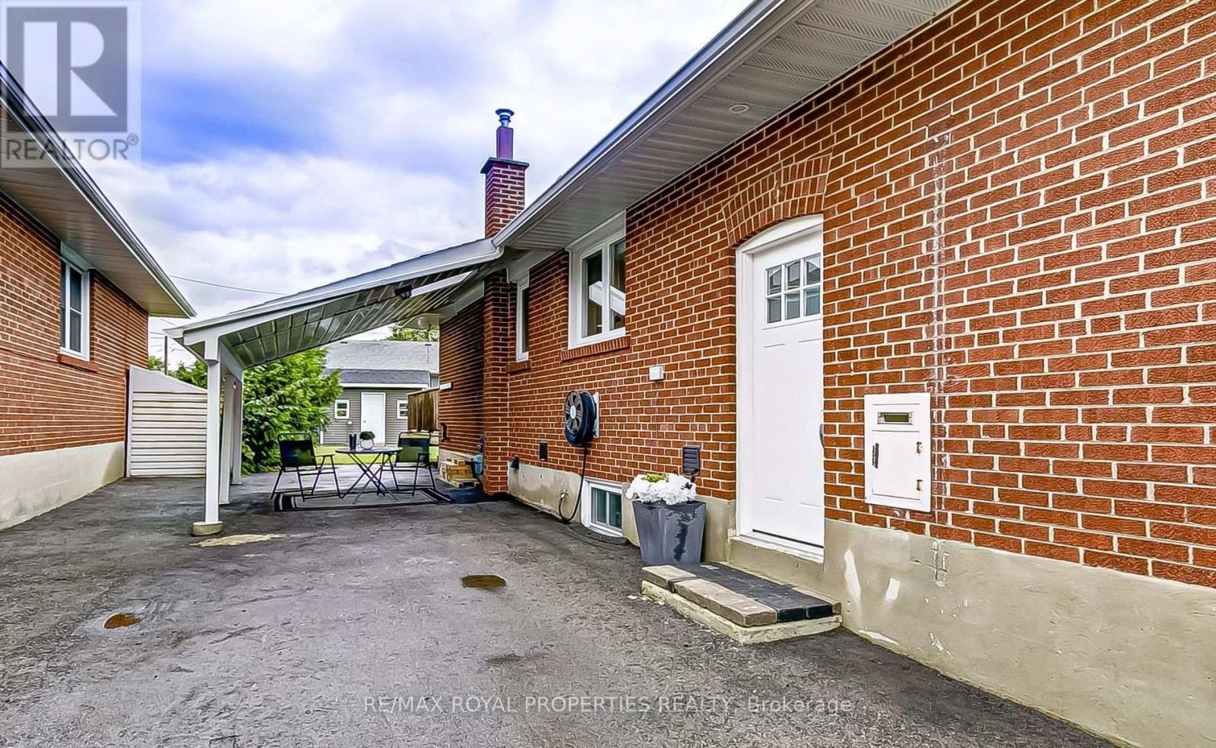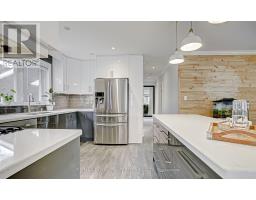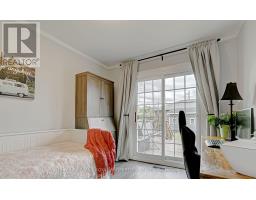Main - 30 Gully Drive Toronto, Ontario M1K 4W4
$3,000 Monthly
Welcome to your new home in the sought-after Bendale community! This stunning 3-bedroom bungalow is filled with natural light and offers a warm, welcoming atmosphere. The open layout is enhanced with thoughtfully placed pot lights, and the modern kitchen features stainless steel appliances, quartz countertops, and custom cabinetry for ample storage. Step out onto the spacious deck, ideal for relaxing or entertaining, with convenient access from the main living area. The backyard is a gardeners paradise, featuring a custom-built shed and a vegetable garden where you can grow your own produce. The beautifully landscaped front yard adds great curb appeal. Experience comfortable and stylish living in this meticulously maintained home - schedule your viewing today! **** EXTRAS **** Tenant pays 60% of Utilities. Prime Location: Minutes away from Lawrence RT Station, public and Catholic schools,Thompson Park, Scarborough General Hospital, Cedarbrae Mall, and ScarboroughTown Centre (id:50886)
Property Details
| MLS® Number | E9400426 |
| Property Type | Single Family |
| Community Name | Bendale |
| Features | Carpet Free |
| ParkingSpaceTotal | 3 |
Building
| BathroomTotal | 1 |
| BedroomsAboveGround | 3 |
| BedroomsTotal | 3 |
| Amenities | Fireplace(s) |
| Appliances | Water Heater |
| ArchitecturalStyle | Bungalow |
| BasementFeatures | Apartment In Basement |
| BasementType | N/a |
| ConstructionStyleAttachment | Detached |
| CoolingType | Central Air Conditioning |
| ExteriorFinish | Brick |
| FireplacePresent | Yes |
| FlooringType | Wood |
| FoundationType | Concrete |
| HeatingFuel | Natural Gas |
| HeatingType | Forced Air |
| StoriesTotal | 1 |
| Type | House |
| UtilityWater | Municipal Water |
Parking
| Carport |
Land
| Acreage | No |
| Sewer | Sanitary Sewer |
Rooms
| Level | Type | Length | Width | Dimensions |
|---|---|---|---|---|
| Main Level | Living Room | 7.23 m | 4.43 m | 7.23 m x 4.43 m |
| Main Level | Dining Room | 7.23 m | 4.43 m | 7.23 m x 4.43 m |
| Main Level | Kitchen | 3.7 m | 3.54 m | 3.7 m x 3.54 m |
| Main Level | Primary Bedroom | 3.8 m | 3.35 m | 3.8 m x 3.35 m |
| Main Level | Bedroom 2 | 3.35 m | 2.8 m | 3.35 m x 2.8 m |
| Main Level | Bedroom 3 | 3.35 m | 2.76 m | 3.35 m x 2.76 m |
https://www.realtor.ca/real-estate/27551969/main-30-gully-drive-toronto-bendale-bendale
Interested?
Contact us for more information
Raj Kugananthan
Salesperson
1801 Harwood Ave N. Unit 5
Ajax, Ontario L1T 0K8
David Joseph
Salesperson
19 - 7595 Markham Road
Markham, Ontario L3S 0B6




