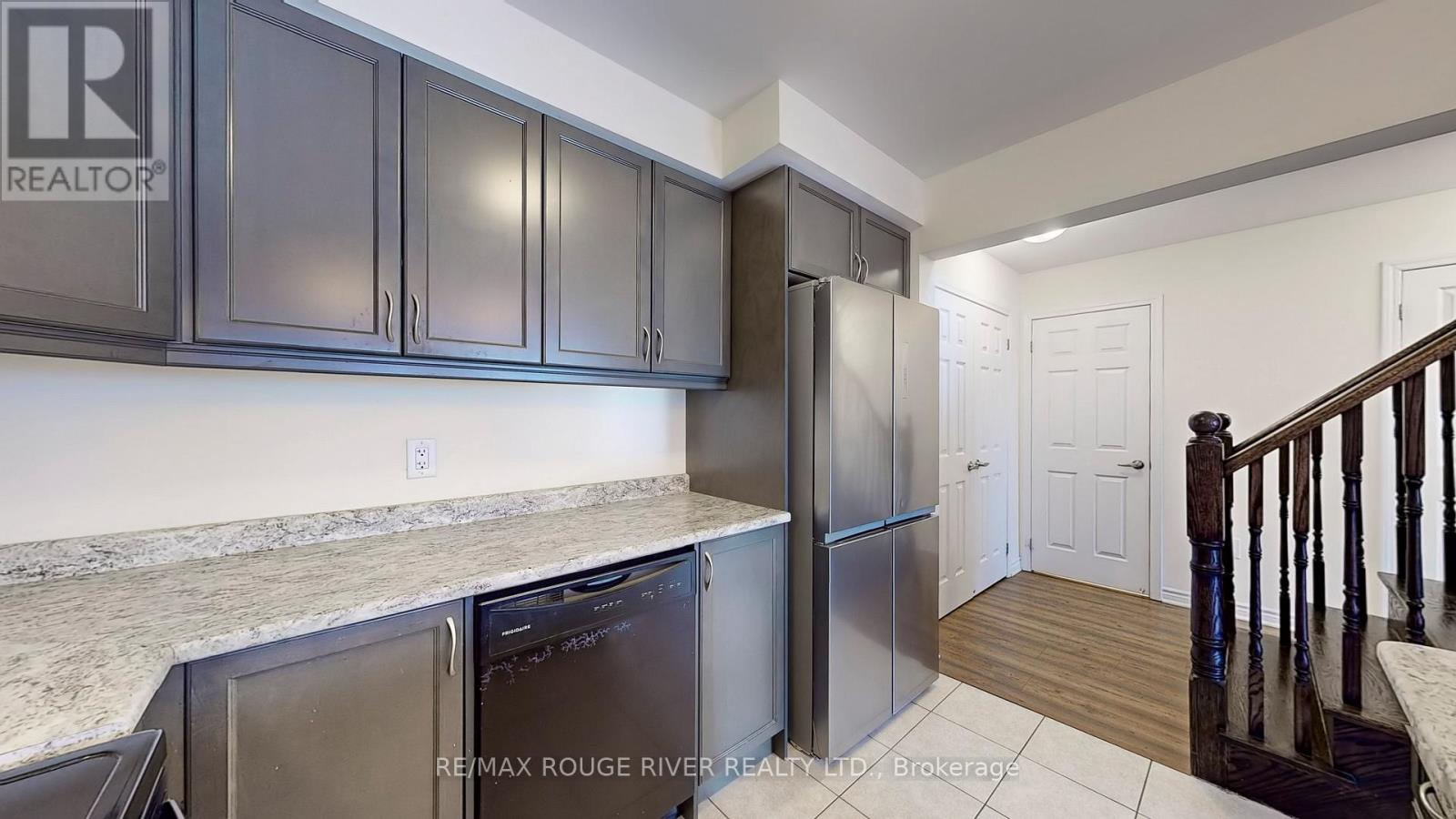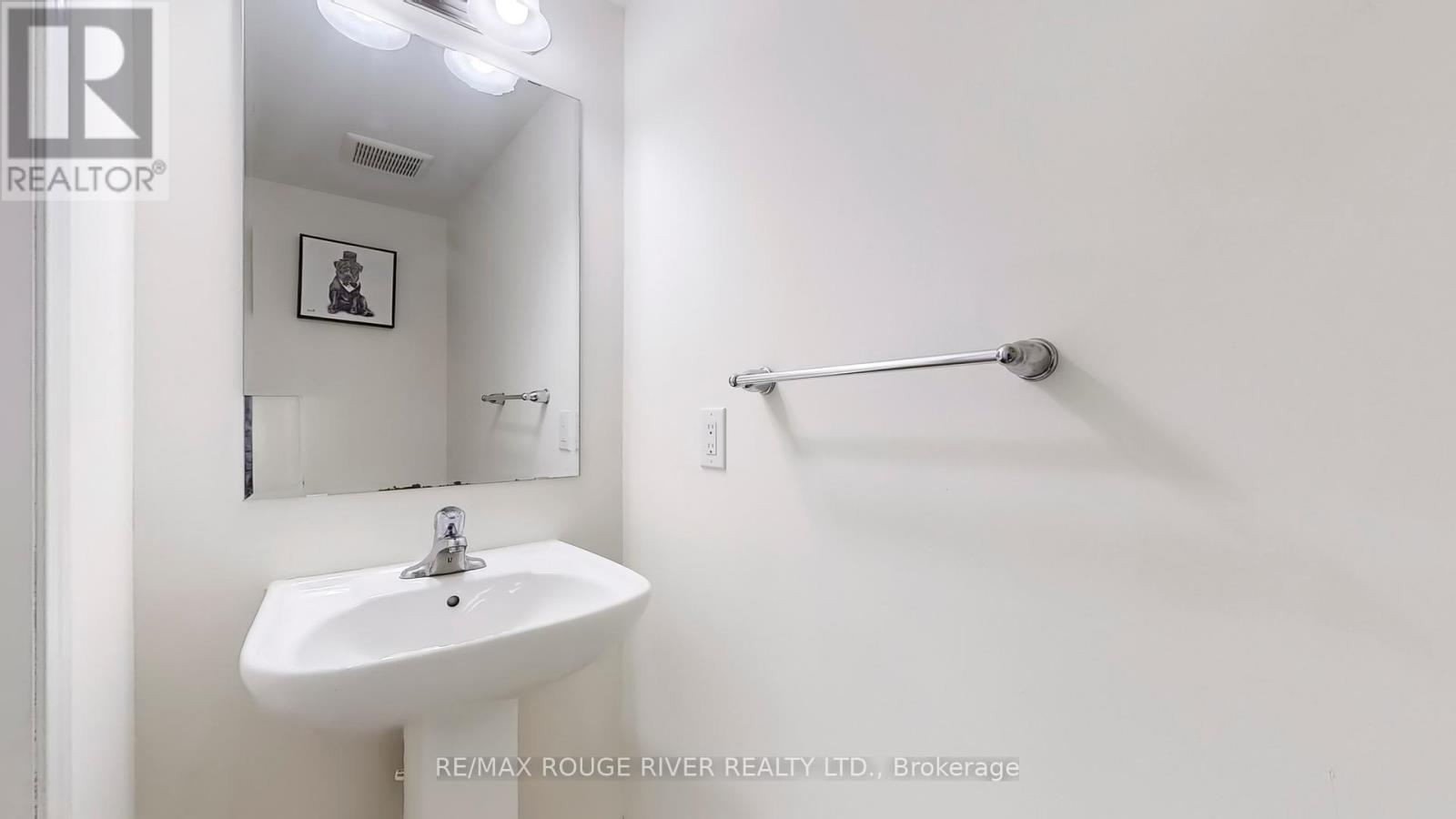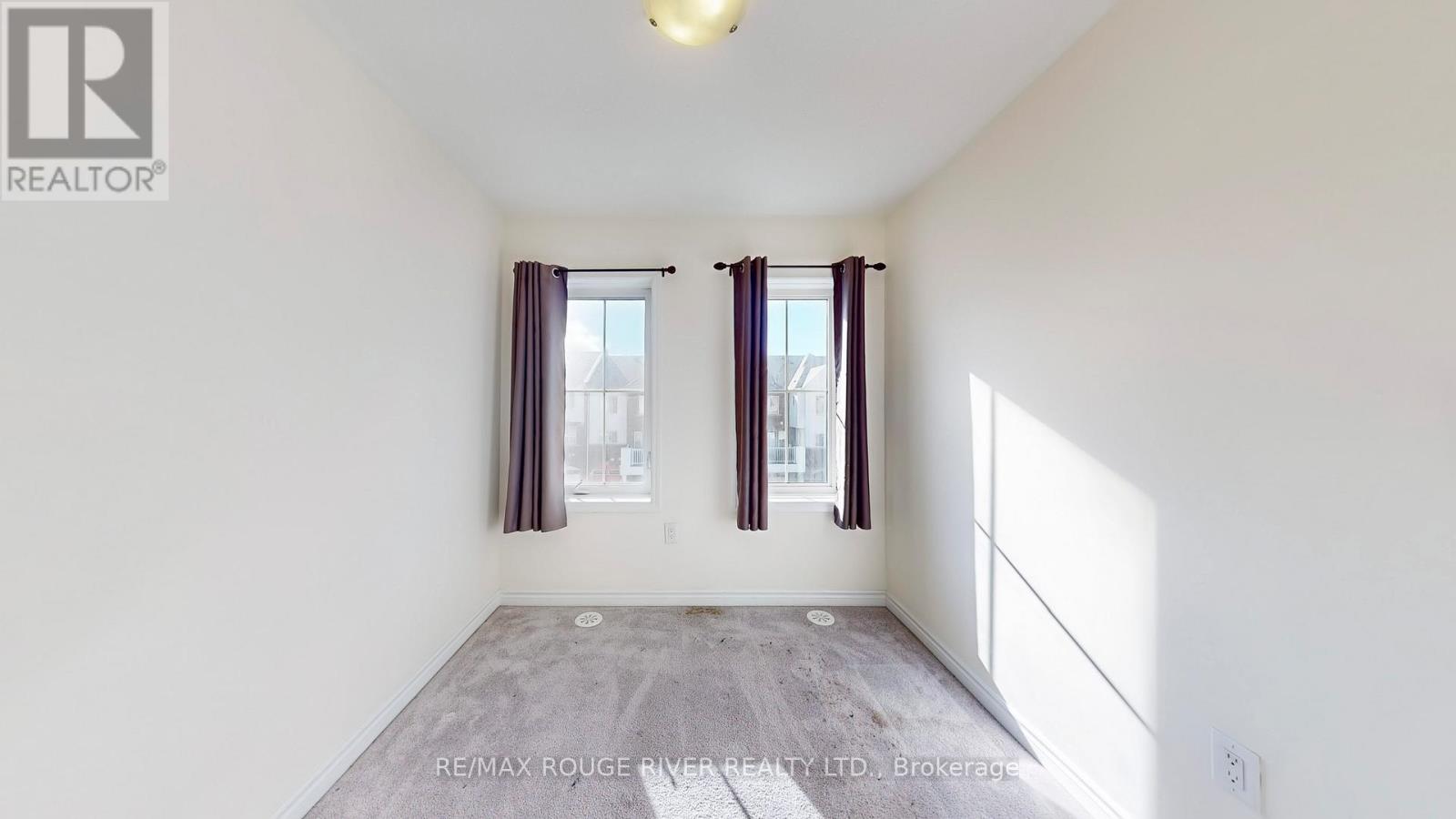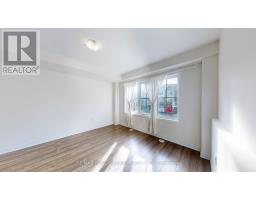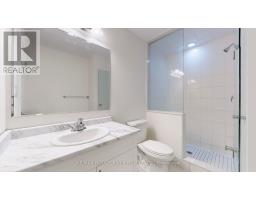1056 Clipper Lane Pickering, Ontario L1X 0E9
$2,800 Monthly
Lease Entire Property - Three Bedrooms and Three Bathrooms Townhome In Family Friendly Neighborhood | Lower Floor Walks Into An Open Foyer with Closet and Built in Shelves and Hooks | Open Concept Main Floor With Laminate Flooring | Dining Area Walks Out To A Spacious Balcony, Perfect For BBQ's | Kitchen Features Double Door Stainless Steel Fridge and Breakfast Bar | Primary Bedroom with 4Pc Ensuite and His/her Closets | Two Local Parks | Close To Seaton Hiking Trail, Public Transit, Pickering Golf Course, Highway 401 & 407, 150,000 Sq. Ft. Of Shopping **** EXTRAS **** Garden Bed | Private Driveway And Garage With Direct Access Into Home. (id:50886)
Property Details
| MLS® Number | E9400340 |
| Property Type | Single Family |
| Community Name | Rural Pickering |
| AmenitiesNearBy | Park, Schools, Place Of Worship |
| CommunityFeatures | School Bus |
| ParkingSpaceTotal | 2 |
Building
| BathroomTotal | 3 |
| BedroomsAboveGround | 3 |
| BedroomsTotal | 3 |
| Appliances | Dishwasher, Dryer, Refrigerator, Stove, Washer, Window Coverings |
| ConstructionStyleAttachment | Attached |
| CoolingType | Central Air Conditioning |
| ExteriorFinish | Brick |
| FlooringType | Ceramic, Laminate, Carpeted |
| HalfBathTotal | 1 |
| HeatingFuel | Natural Gas |
| HeatingType | Forced Air |
| StoriesTotal | 3 |
| Type | Row / Townhouse |
| UtilityWater | Municipal Water |
Parking
| Garage |
Land
| Acreage | No |
| LandAmenities | Park, Schools, Place Of Worship |
| Sewer | Sanitary Sewer |
Rooms
| Level | Type | Length | Width | Dimensions |
|---|---|---|---|---|
| Third Level | Primary Bedroom | 5.15 m | 3.05 m | 5.15 m x 3.05 m |
| Third Level | Bedroom 2 | 2.75 m | 2.45 m | 2.75 m x 2.45 m |
| Third Level | Bedroom 3 | 2.7 m | 2.45 m | 2.7 m x 2.45 m |
| Lower Level | Foyer | 2.9 m | 2.85 m | 2.9 m x 2.85 m |
| Main Level | Living Room | 4.65 m | 3.55 m | 4.65 m x 3.55 m |
| Main Level | Dining Room | 3.75 m | 3.05 m | 3.75 m x 3.05 m |
| Main Level | Kitchen | 3.05 m | 2.75 m | 3.05 m x 2.75 m |
https://www.realtor.ca/real-estate/27551961/1056-clipper-lane-pickering-rural-pickering
Interested?
Contact us for more information
Hussein Kabani
Broker




















