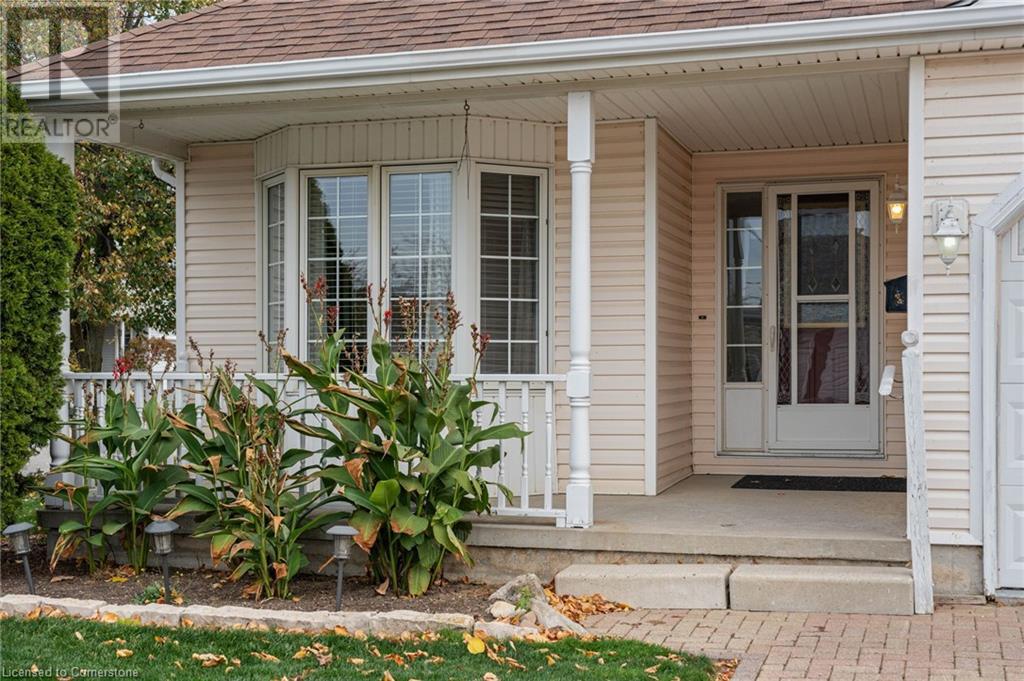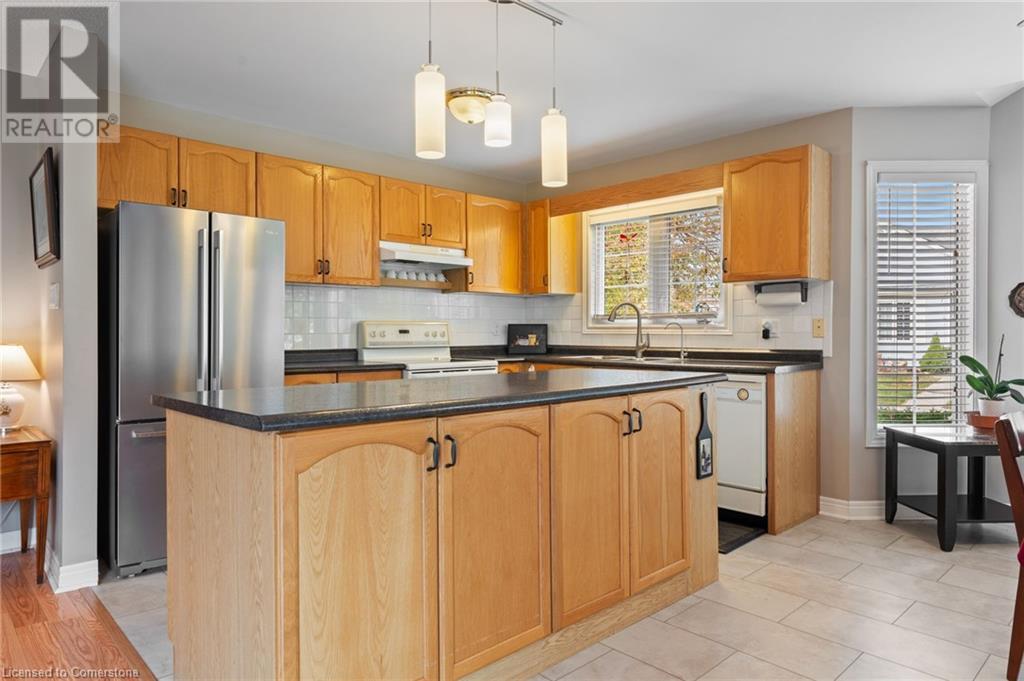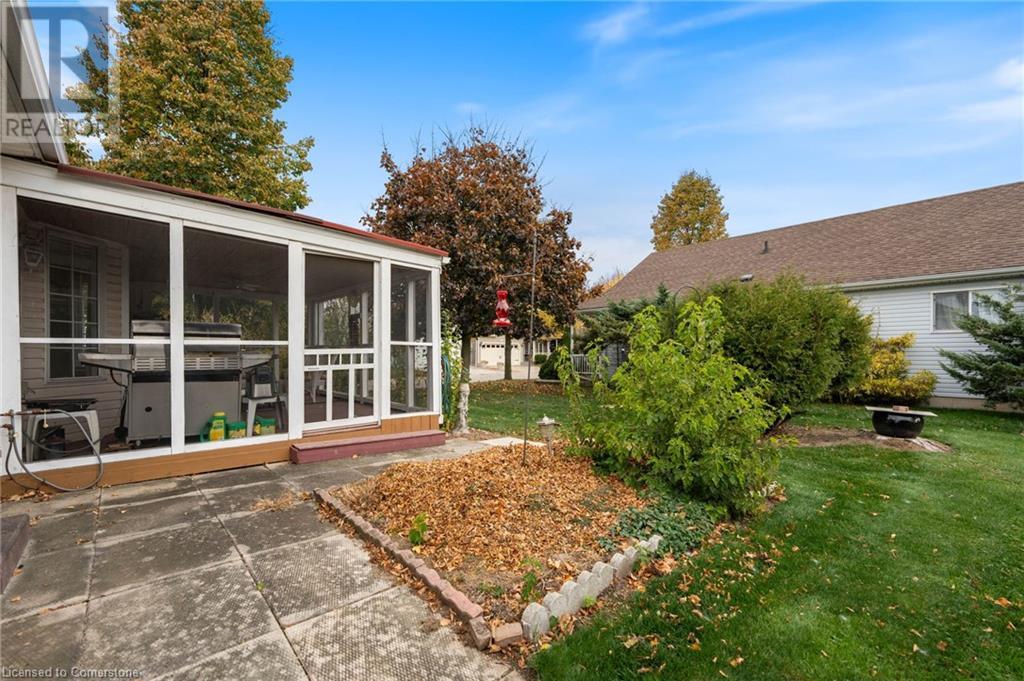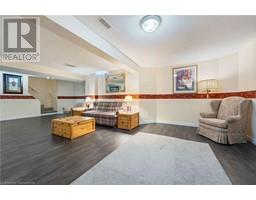23 Walsingham Drive Port Rowan, Ontario N0E 1M0
$524,000
Charming 2-Bedroom Bungalow in The Villages! Welcome to 23 Walsingham Drive, nestled in the sought-after community of The Villages. This adorable 2-bedroom bungalow sits on a beautifully landscaped corner lot and offers the perfect blend of comfort, convenience, and community amenities. Step inside to find an open-concept living room and kitchen, leading out to a spacious deck and a lovely screened room, perfect for enjoying the outdoors in any season. Designed for ease, this home features main-floor living with an accessible bathroom equipped with a walk-in tub, a convenient laundry room, and a spacious primary bedroom complete with a walk-in closet and a 4-piece ensuite bath featuring a custom shower. Downstairs, the basement offers even more space with a large recreation room, a private office, a 2-piece washroom, and a well-equipped workshop—ideal for hobbies or projects. Beyond the home, The Villages community offers outstanding amenities: a community hall with an indoor pool, hot tub, sauna, billiards room, fully equipped exercise room, crafts room, library lounge with a cozy fireplace, great hall, and a woodworking shop. Enjoy activities like indoor carpet bowling, shuffleboard, or relax on the deck overlooking the park and pond. Don’t miss the chance to make this charming home yours! Schedule a showing today and experience the lifestyle that awaits you at 23 Walsingham Drive. (id:50886)
Property Details
| MLS® Number | 40673741 |
| Property Type | Single Family |
| AmenitiesNearBy | Golf Nearby, Park, Place Of Worship |
| CommunityFeatures | Community Centre |
| Features | Cul-de-sac, Sump Pump, Automatic Garage Door Opener |
| ParkingSpaceTotal | 3 |
Building
| BathroomTotal | 3 |
| BedroomsAboveGround | 2 |
| BedroomsTotal | 2 |
| Appliances | Dishwasher, Dryer, Refrigerator, Stove, Washer |
| ArchitecturalStyle | Bungalow |
| BasementDevelopment | Partially Finished |
| BasementType | Full (partially Finished) |
| ConstructedDate | 1998 |
| ConstructionStyleAttachment | Detached |
| CoolingType | Central Air Conditioning |
| ExteriorFinish | Vinyl Siding |
| FireplacePresent | Yes |
| FireplaceTotal | 1 |
| FoundationType | Poured Concrete |
| HalfBathTotal | 1 |
| HeatingFuel | Natural Gas |
| HeatingType | Forced Air |
| StoriesTotal | 1 |
| SizeInterior | 2097 Sqft |
| Type | House |
| UtilityWater | Municipal Water |
Parking
| Attached Garage |
Land
| Acreage | No |
| LandAmenities | Golf Nearby, Park, Place Of Worship |
| Sewer | Municipal Sewage System |
| SizeFrontage | 50 Ft |
| SizeTotalText | Under 1/2 Acre |
| ZoningDescription | R1- A Res |
Rooms
| Level | Type | Length | Width | Dimensions |
|---|---|---|---|---|
| Basement | 2pc Bathroom | Measurements not available | ||
| Basement | Utility Room | Measurements not available | ||
| Basement | Workshop | Measurements not available | ||
| Basement | Office | 11'3'' x 11'0'' | ||
| Basement | Recreation Room | 28'10'' x 23'6'' | ||
| Main Level | 3pc Bathroom | Measurements not available | ||
| Main Level | Laundry Room | Measurements not available | ||
| Main Level | 4pc Bathroom | Measurements not available | ||
| Main Level | Bedroom | 14'4'' x 9'3'' | ||
| Main Level | Primary Bedroom | 14'8'' x 10'10'' | ||
| Main Level | Kitchen | 19'11'' x 13'3'' | ||
| Main Level | Living Room | 27'0'' x 15'8'' |
https://www.realtor.ca/real-estate/27631078/23-walsingham-drive-port-rowan
Interested?
Contact us for more information
Peter Butler
Broker
217 Main Street
Port Dover, Ontario N0A 1N0

































































