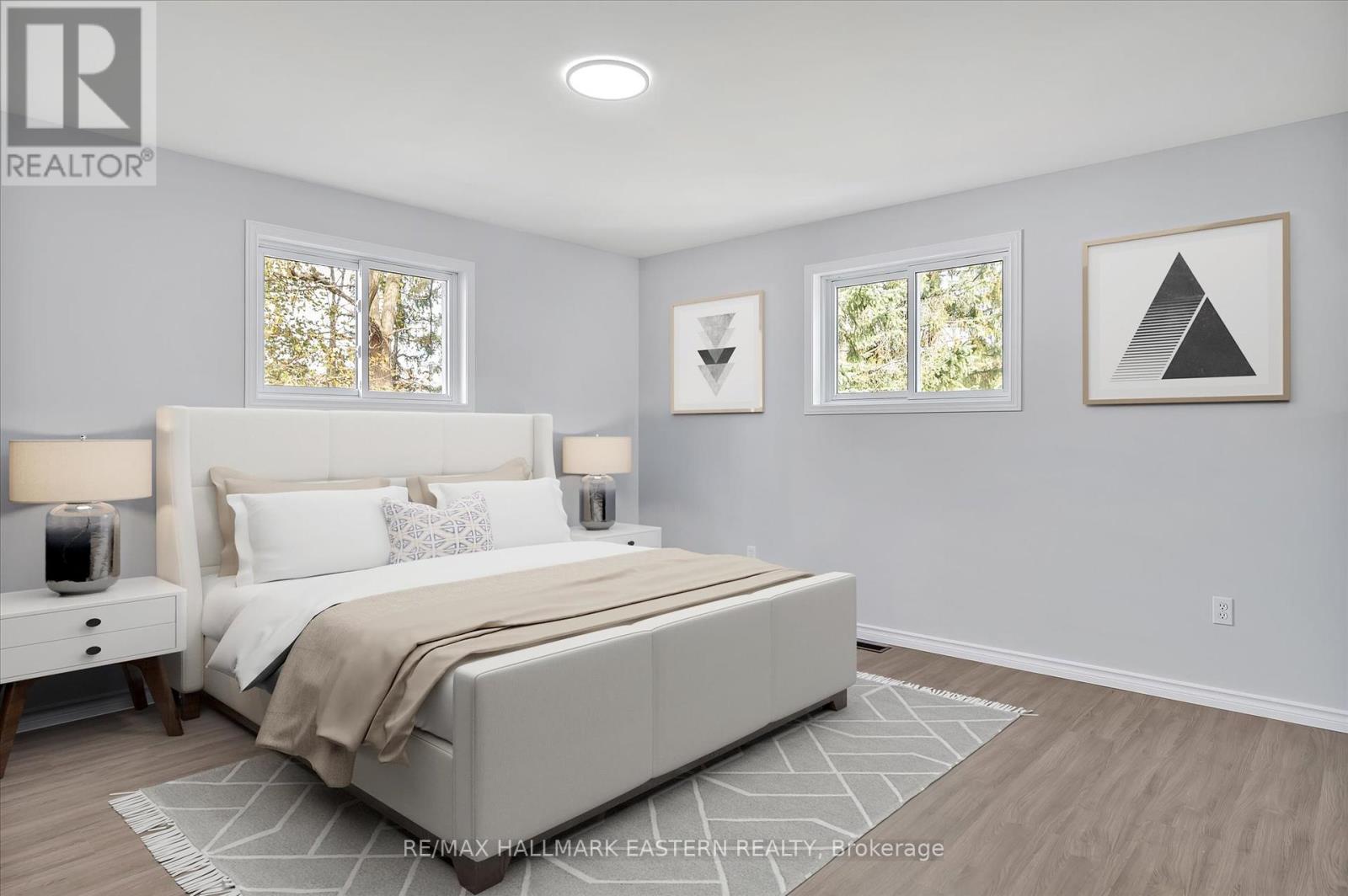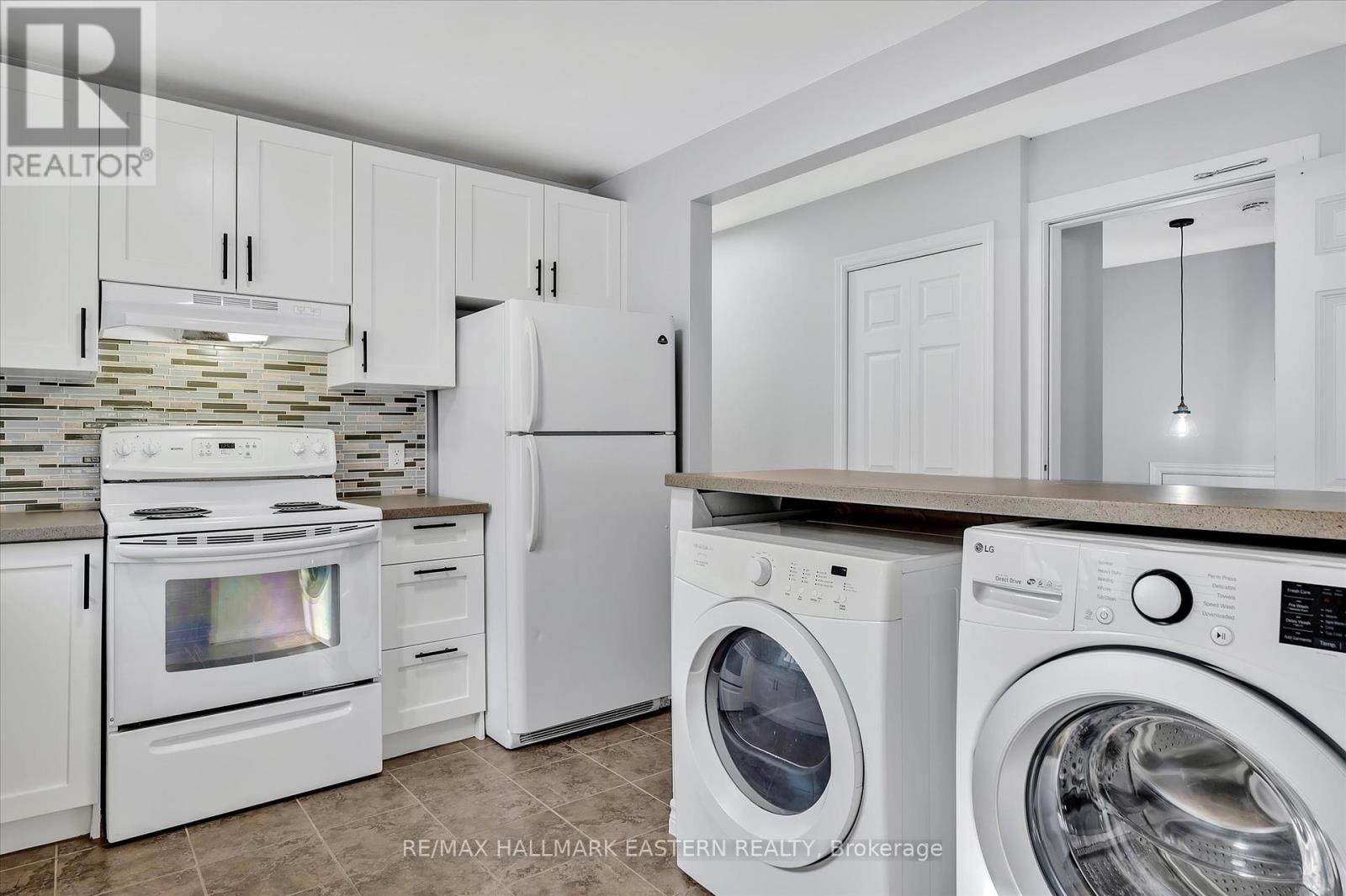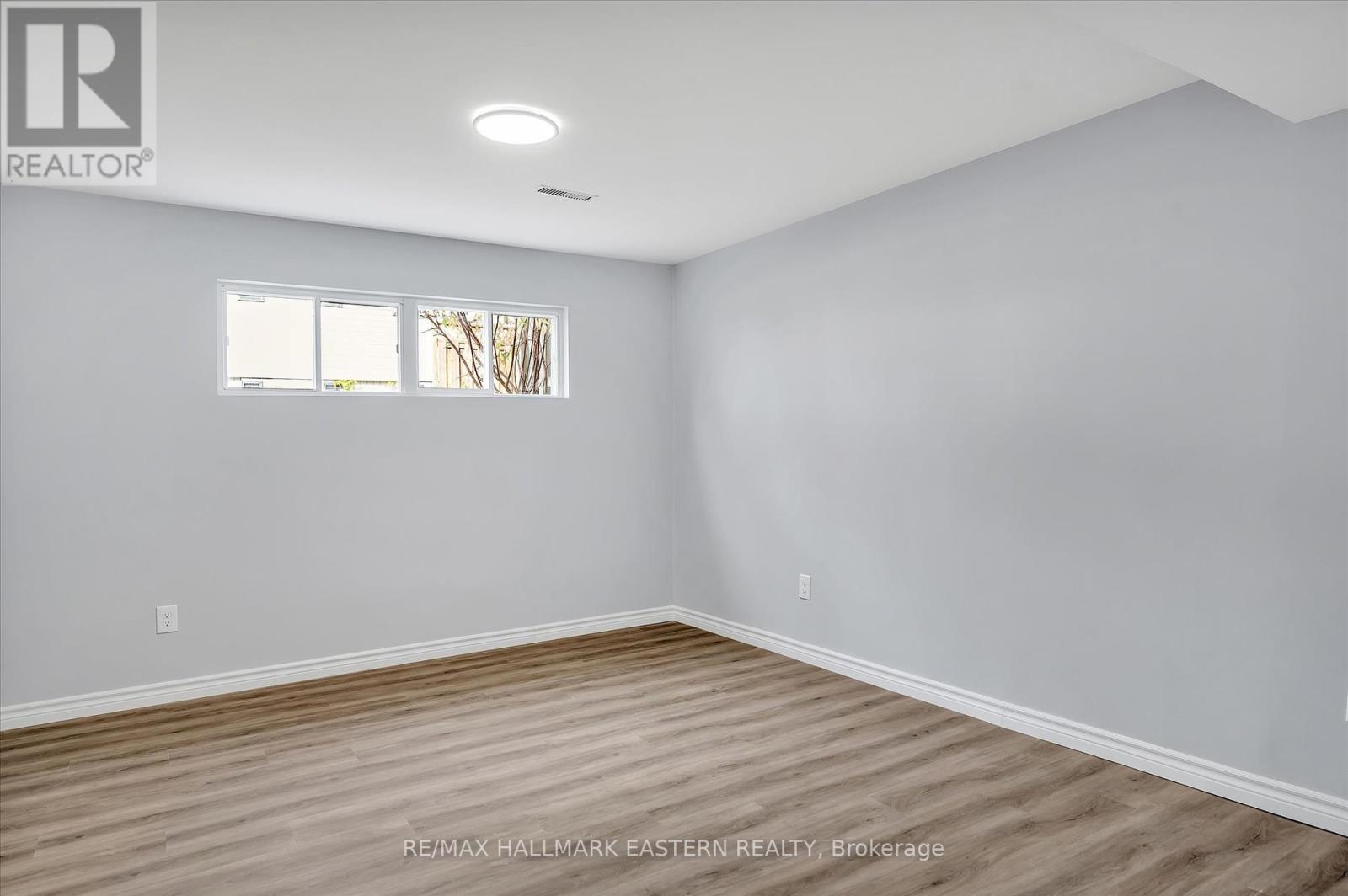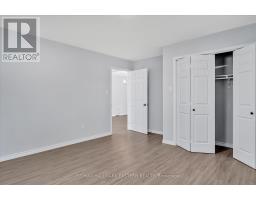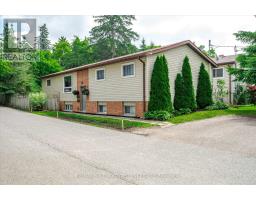734 Chemong Road Peterborough, Ontario K9H 5Y9
$689,900
Prime Location! Pristine two unit raised bungalow with spacious 'legal' accessory apartment. Both units are vacant. Freshly painted with updated kitchens, bathrooms and flooring. Filled with natural light the upper 1400 sq ft. unit includes 4 generous sized bedrooms, 4 pc bath, open concept living/ dining/kitchen plus den/family room with walk-out to deck and fenced yard. The lower unit includes 2 - generous sized bedrooms, 4 pc bath, kitchen, living room and family room. Laundry located within each unit. Opportunity for an investor to add to their portfolio or for Buyers to live in and generate income from the second unit. Attractive location for tenants. Steps to public transit and a short walk to restaurants, shopping, downtown, trails and parks. (id:50886)
Property Details
| MLS® Number | X10410474 |
| Property Type | Single Family |
| Community Name | Northcrest |
| ParkingSpaceTotal | 3 |
| Structure | Shed |
Building
| BathroomTotal | 2 |
| BedroomsAboveGround | 4 |
| BedroomsBelowGround | 2 |
| BedroomsTotal | 6 |
| Appliances | Water Heater, Dishwasher, Dryer, Refrigerator, Stove, Washer |
| ArchitecturalStyle | Raised Bungalow |
| BasementFeatures | Apartment In Basement, Separate Entrance |
| BasementType | N/a |
| CoolingType | Central Air Conditioning |
| ExteriorFinish | Vinyl Siding, Brick |
| FoundationType | Concrete |
| HeatingFuel | Natural Gas |
| HeatingType | Forced Air |
| StoriesTotal | 1 |
| Type | Duplex |
| UtilityWater | Municipal Water |
Land
| Acreage | No |
| Sewer | Sanitary Sewer |
| SizeDepth | 149 Ft |
| SizeFrontage | 40 Ft |
| SizeIrregular | 40 X 149 Ft |
| SizeTotalText | 40 X 149 Ft |
| ZoningDescription | R1 - 27 |
Rooms
| Level | Type | Length | Width | Dimensions |
|---|---|---|---|---|
| Lower Level | Bedroom 2 | 4.29 m | 3.34 m | 4.29 m x 3.34 m |
| Lower Level | Recreational, Games Room | 7.97 m | 2.42 m | 7.97 m x 2.42 m |
| Lower Level | Living Room | 5.99 m | 3.29 m | 5.99 m x 3.29 m |
| Lower Level | Kitchen | 3.23 m | 2.71 m | 3.23 m x 2.71 m |
| Lower Level | Primary Bedroom | 4.35 m | 4.13 m | 4.35 m x 4.13 m |
| Main Level | Living Room | 3.97 m | 3.55 m | 3.97 m x 3.55 m |
| Main Level | Kitchen | 3.38 m | 3 m | 3.38 m x 3 m |
| Main Level | Primary Bedroom | 4.63 m | 4 m | 4.63 m x 4 m |
| Main Level | Bedroom 2 | 3.97 m | 2.76 m | 3.97 m x 2.76 m |
| Main Level | Bedroom 3 | 3.97 m | 2.76 m | 3.97 m x 2.76 m |
| Main Level | Bedroom 4 | 2.91 m | 2.47 m | 2.91 m x 2.47 m |
| Main Level | Den | 4.63 m | 4.88 m | 4.63 m x 4.88 m |
https://www.realtor.ca/real-estate/27623408/734-chemong-road-peterborough-northcrest-northcrest
Interested?
Contact us for more information
Lorrie Susan Tom
Salesperson
91 George Street N
Peterborough, Ontario K9J 3G3





