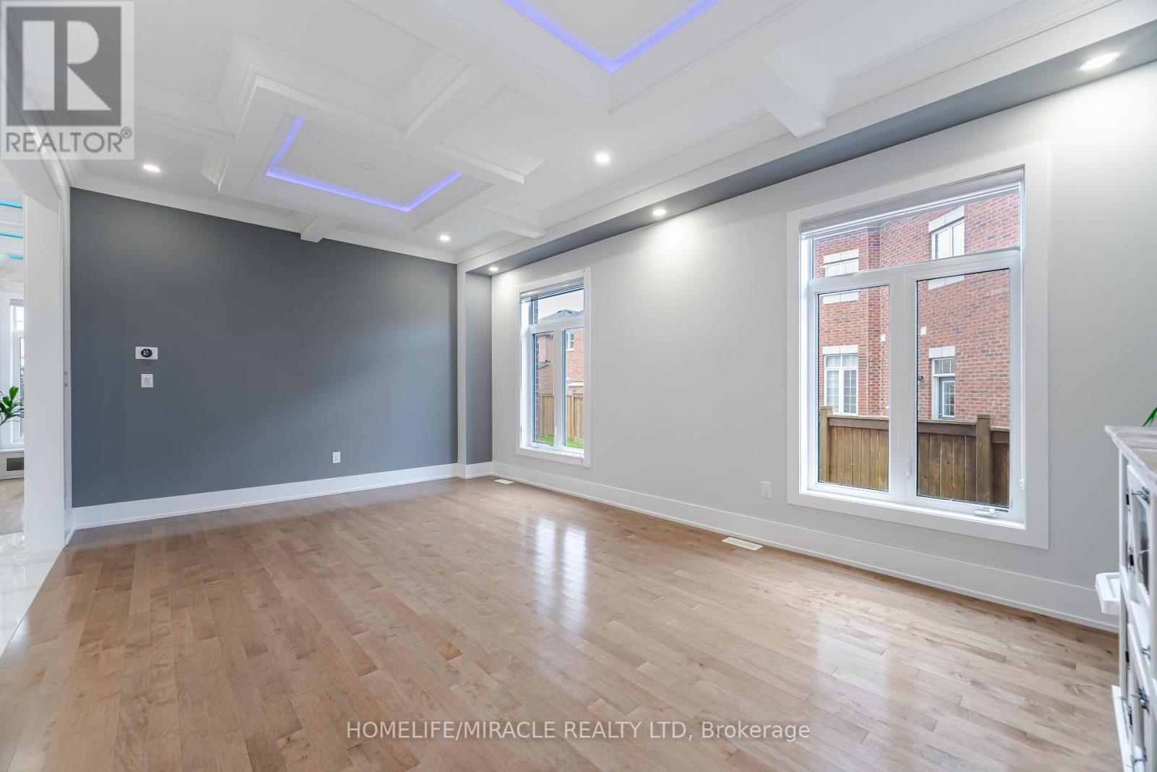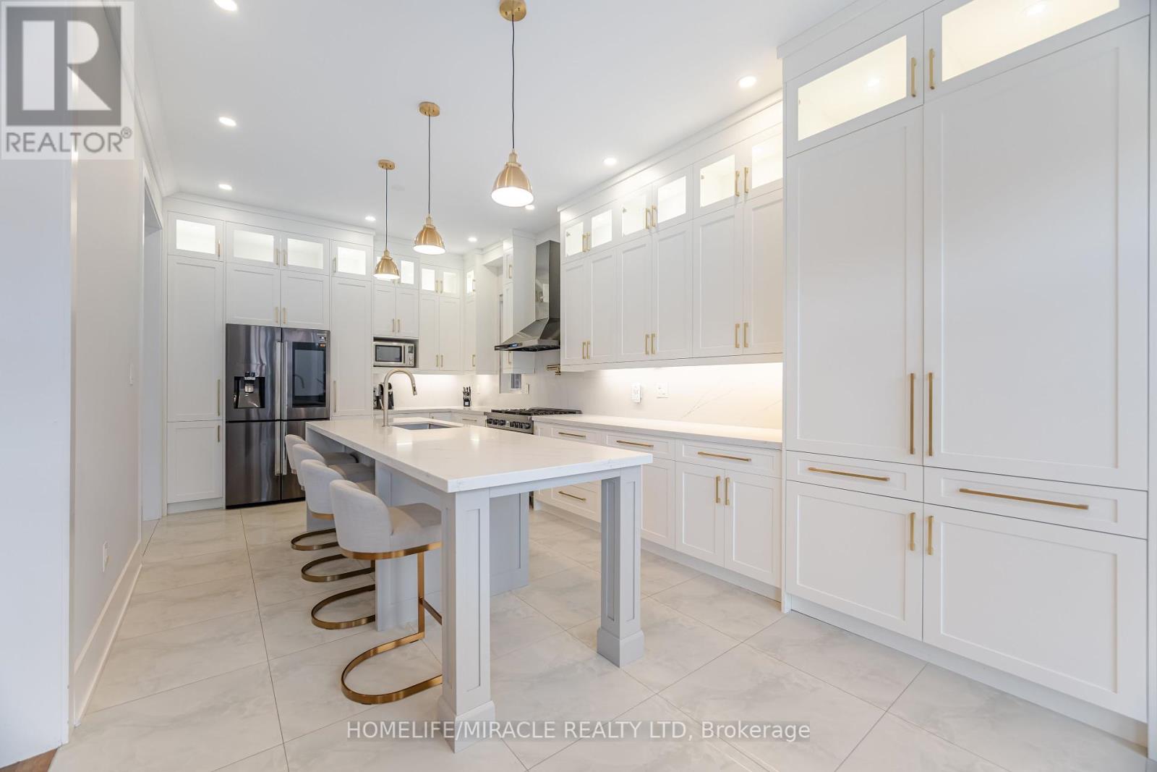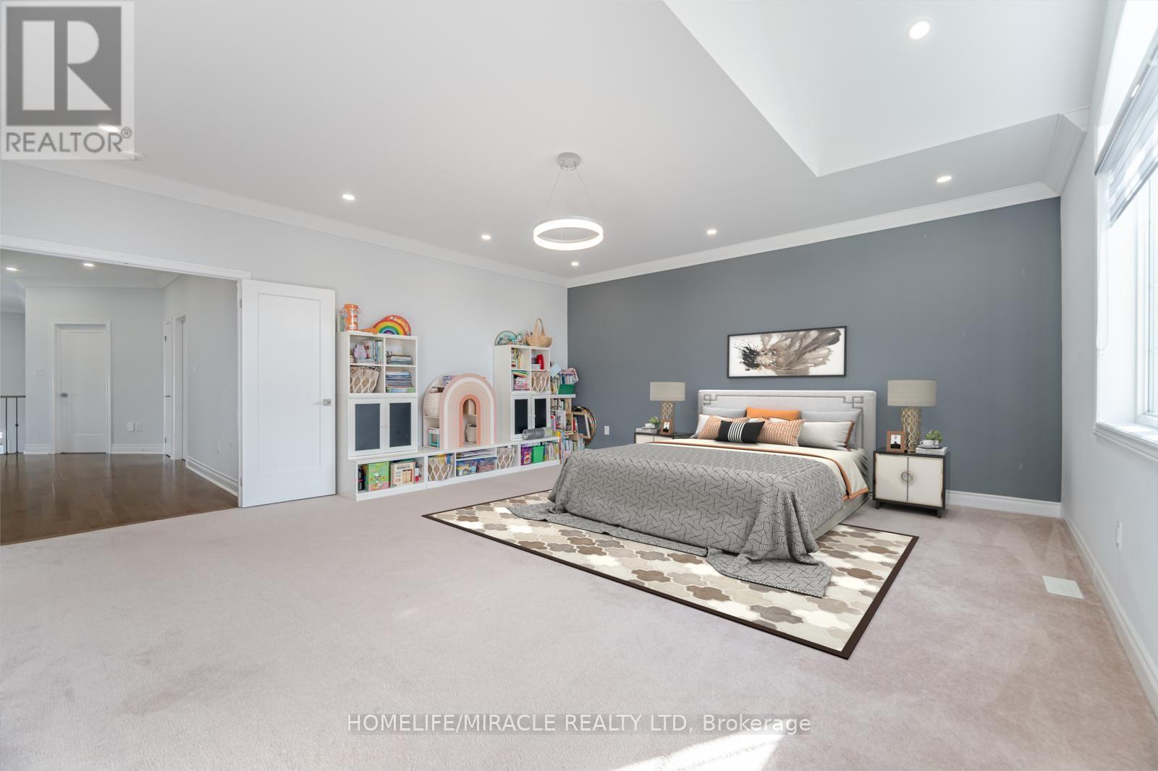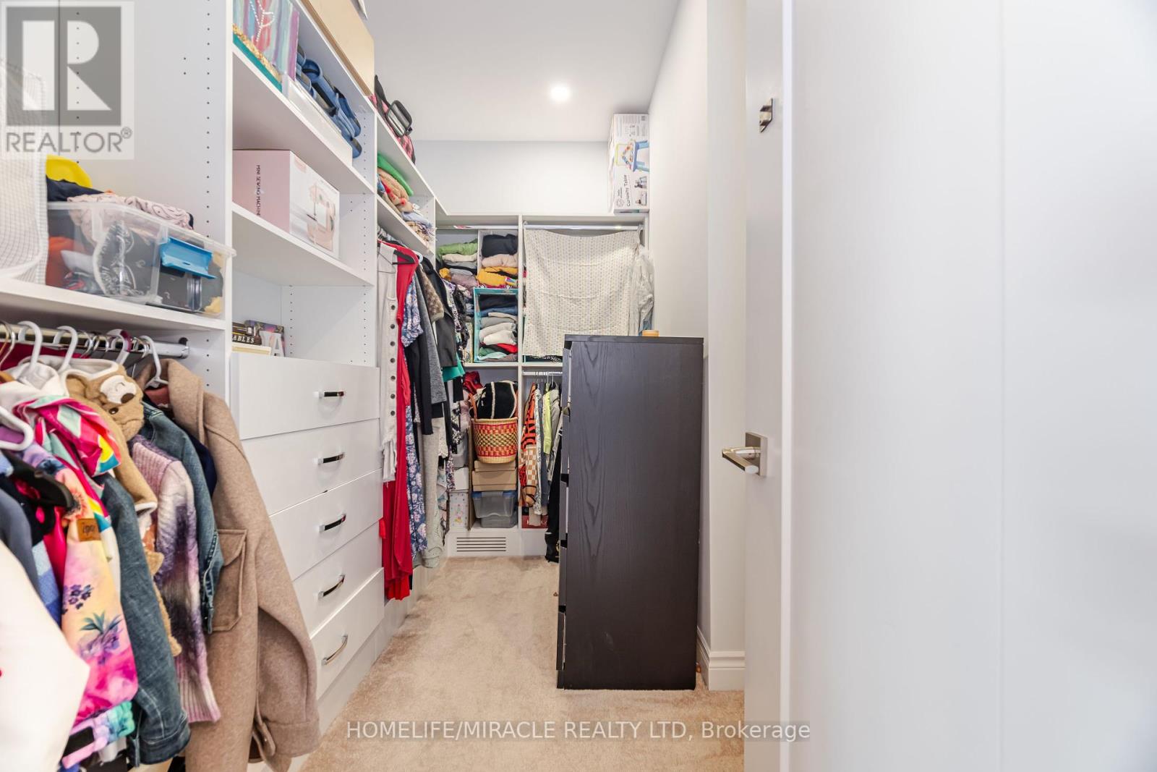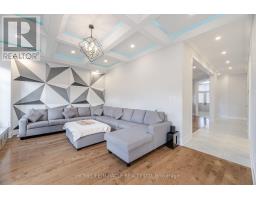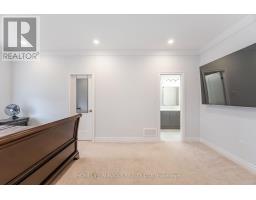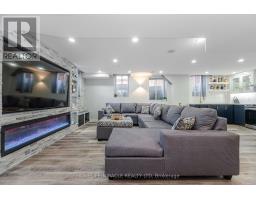6 Bedroom
4 Bathroom
2999.975 - 3499.9705 sqft
Fireplace
Central Air Conditioning, Ventilation System
Heat Pump
Lawn Sprinkler
$1,849,888
Located in one of Georgetown's most desirable neighborhoods, this exceptional home boasts over $350K in upgrades, including a custom high-end finished basement & elegant interlock in around the property, creating an inviting atmosphere sure to impress the most discerning buyer. Offering over 3,100 sq ft above grade, this home features a painted 2 car garage with ample storage cabinets, Wi-Fi-enabled garage openers, & an EV charger. This Tumbleweed C Model is one of the largest, set on a premium lot w/a grand 20-ft entrance, 10-ft ceilings on the main flr, & 9-ft ceilings on the 2nd flr. The transitional design, adorned w/soft textures and premium light fixtures, makes this home the ultimate retreat. The newly completed, open-concept modern kitchen is both functional & stylish, offering ample pantry & cabinet space, quartz countertops, a backsplash, & an oversized island. The striking living area features a dramatic flr-to-ceiling stone wall w/a fireplace and custom cabinetry. Upstairs, the second flr offers a bright & airy feel with 9-ft ceilings. The primary suite spans the rear of the home, complete with a stylish ensuite & a large walk-in closet with custom organizers. 2 additional bedrms share access to a Jack-&-Jill bathrm. The newly finished legal basement, with 2 large bedrms, a full kitchen/bar with appliances, laundry rough-ins, a spacious ensuite bathroom with dual sinks, built-in speakers, oversized bsmt windows, & a flr-to-ceiling stone wall with a fireplace. Additional updates include a brand-new heat pump for energy efficiency, a water softener system, 5 security cameras, & pot lights throughout both the interior & exterior. The large, private backyard is newly landscaped & hardscaped, featuring a full irrigation system, a large gazebo, fencing, and a shed with shelves. Backyard provides the perfect outdoor retreat to relax and enjoy. The newly interlocked driveway accommodates parking for 5 cars. **** EXTRAS **** HEAT PUMP OWNED, WATER SOFTNER OWNED (id:50886)
Property Details
|
MLS® Number
|
W9400174 |
|
Property Type
|
Single Family |
|
Community Name
|
Georgetown |
|
AmenitiesNearBy
|
Hospital, Public Transit, Schools |
|
Features
|
Irregular Lot Size, Conservation/green Belt, Lighting, Paved Yard, In-law Suite |
|
ParkingSpaceTotal
|
7 |
|
Structure
|
Deck, Porch |
Building
|
BathroomTotal
|
4 |
|
BedroomsAboveGround
|
4 |
|
BedroomsBelowGround
|
2 |
|
BedroomsTotal
|
6 |
|
Amenities
|
Canopy, Fireplace(s) |
|
Appliances
|
Water Softener, Blinds |
|
BasementDevelopment
|
Finished |
|
BasementFeatures
|
Separate Entrance |
|
BasementType
|
N/a (finished) |
|
ConstructionStatus
|
Insulation Upgraded |
|
ConstructionStyleAttachment
|
Detached |
|
CoolingType
|
Central Air Conditioning, Ventilation System |
|
ExteriorFinish
|
Brick, Stone |
|
FireProtection
|
Security System |
|
FireplacePresent
|
Yes |
|
FireplaceTotal
|
1 |
|
FlooringType
|
Ceramic, Hardwood, Carpeted |
|
FoundationType
|
Concrete |
|
HalfBathTotal
|
1 |
|
HeatingFuel
|
Natural Gas |
|
HeatingType
|
Heat Pump |
|
StoriesTotal
|
2 |
|
SizeInterior
|
2999.975 - 3499.9705 Sqft |
|
Type
|
House |
|
UtilityWater
|
Municipal Water |
Parking
Land
|
Acreage
|
No |
|
FenceType
|
Fenced Yard |
|
LandAmenities
|
Hospital, Public Transit, Schools |
|
LandscapeFeatures
|
Lawn Sprinkler |
|
Sewer
|
Sanitary Sewer |
|
SizeFrontage
|
30 Ft ,6 In |
|
SizeIrregular
|
30.5 Ft ; Pie Shape |
|
SizeTotalText
|
30.5 Ft ; Pie Shape|under 1/2 Acre |
|
ZoningDescription
|
Ldr1-3(67) |
Rooms
| Level |
Type |
Length |
Width |
Dimensions |
|
Second Level |
Primary Bedroom |
6.06 m |
5.21 m |
6.06 m x 5.21 m |
|
Second Level |
Bedroom 2 |
2.77 m |
3.29 m |
2.77 m x 3.29 m |
|
Second Level |
Bedroom 3 |
3.71 m |
5.79 m |
3.71 m x 5.79 m |
|
Second Level |
Bedroom 4 |
4.11 m |
3.04 m |
4.11 m x 3.04 m |
|
Main Level |
Kitchen |
3.5 m |
4.14 m |
3.5 m x 4.14 m |
|
Main Level |
Eating Area |
3.5 m |
3.39 m |
3.5 m x 3.39 m |
|
Main Level |
Living Room |
4.11 m |
6.55 m |
4.11 m x 6.55 m |
|
Main Level |
Dining Room |
4.11 m |
6.55 m |
4.11 m x 6.55 m |
|
Main Level |
Family Room |
5.51 m |
4.05 m |
5.51 m x 4.05 m |
Utilities
|
Cable
|
Available |
|
Sewer
|
Available |
https://www.realtor.ca/real-estate/27551439/15195-danby-road-halton-hills-georgetown-georgetown




