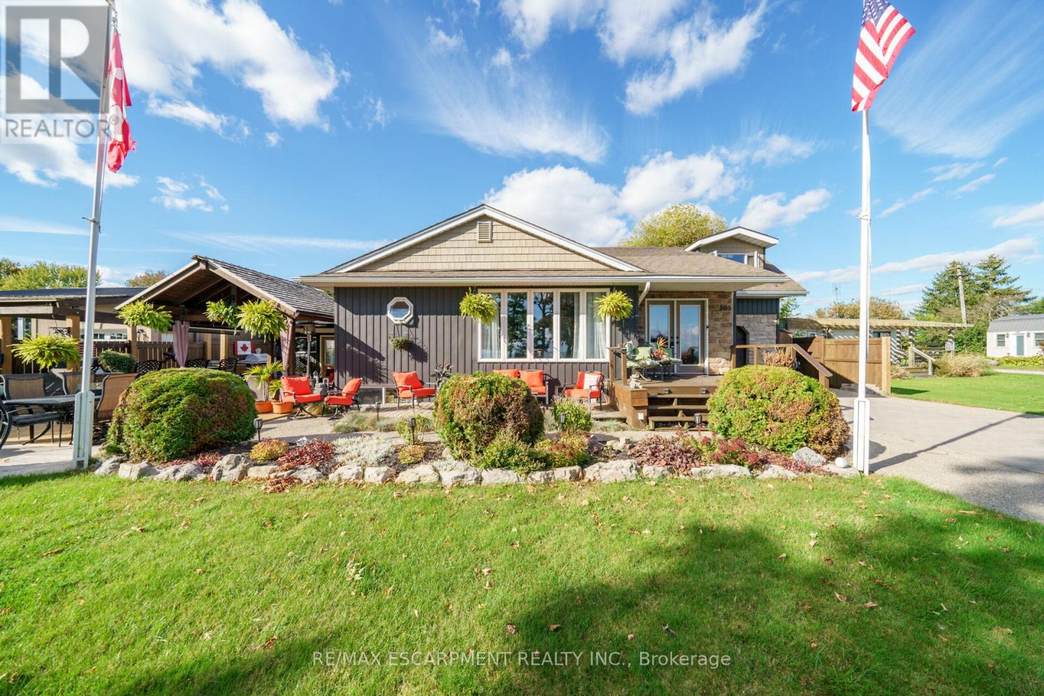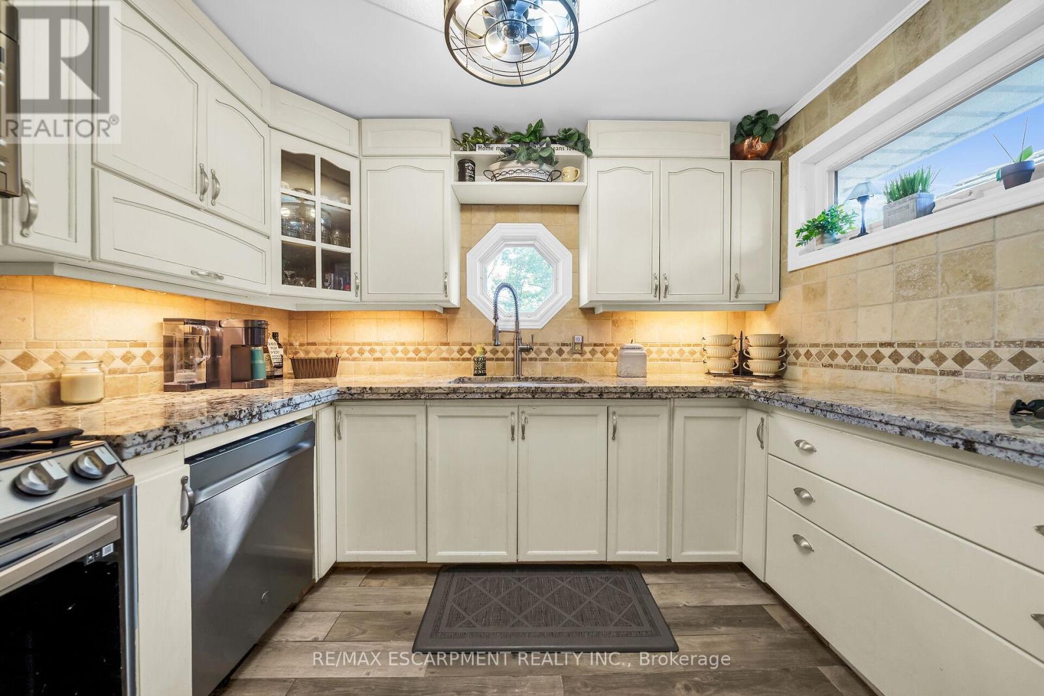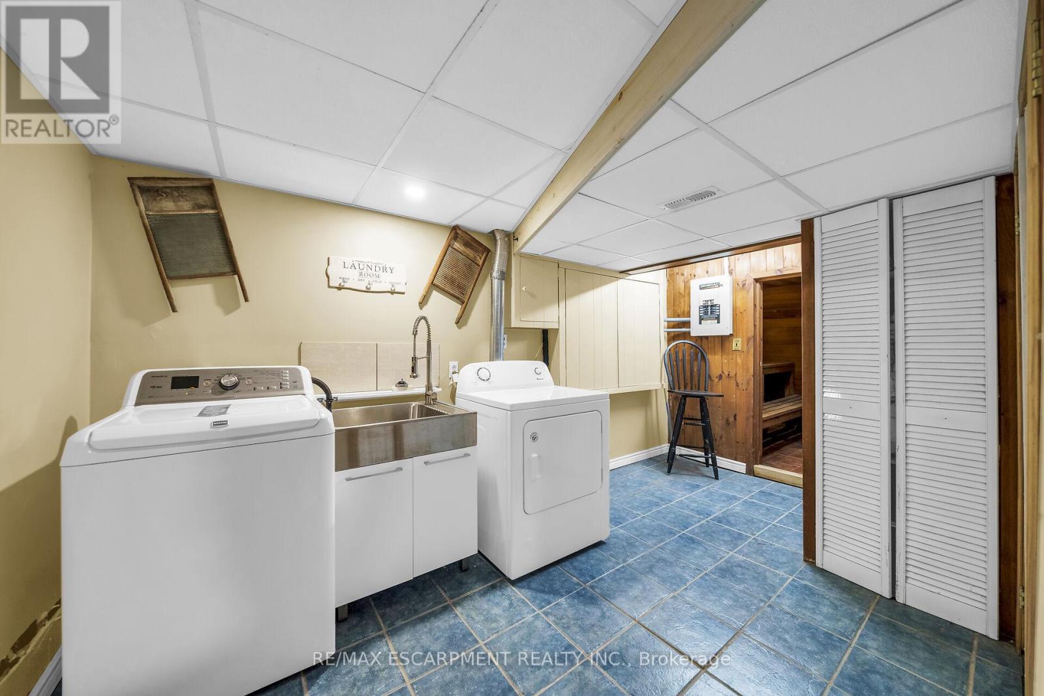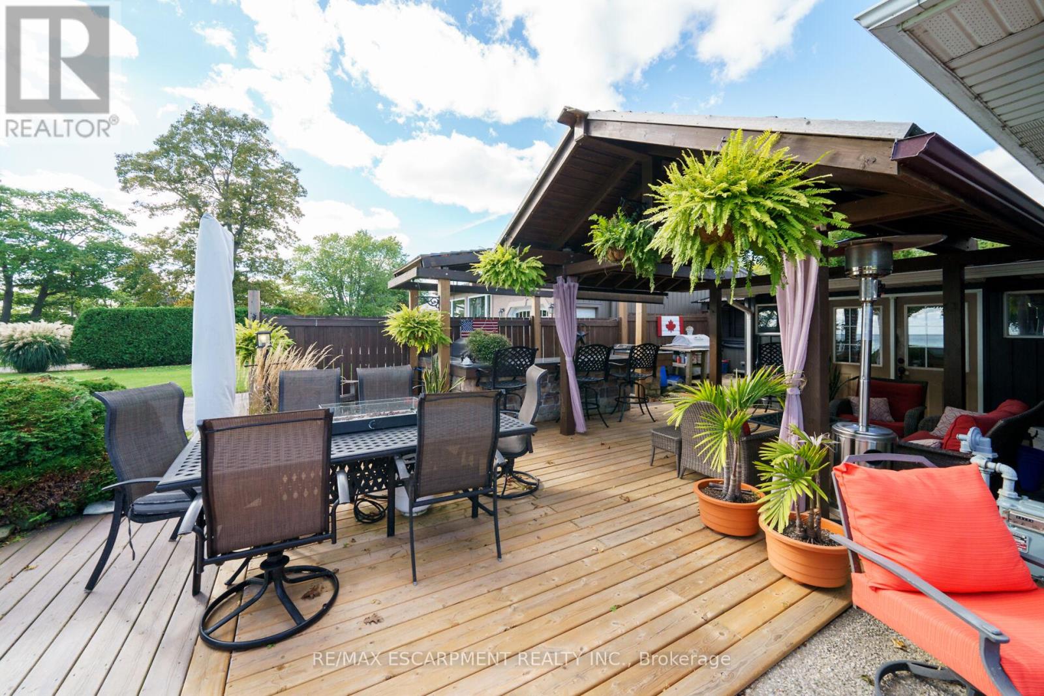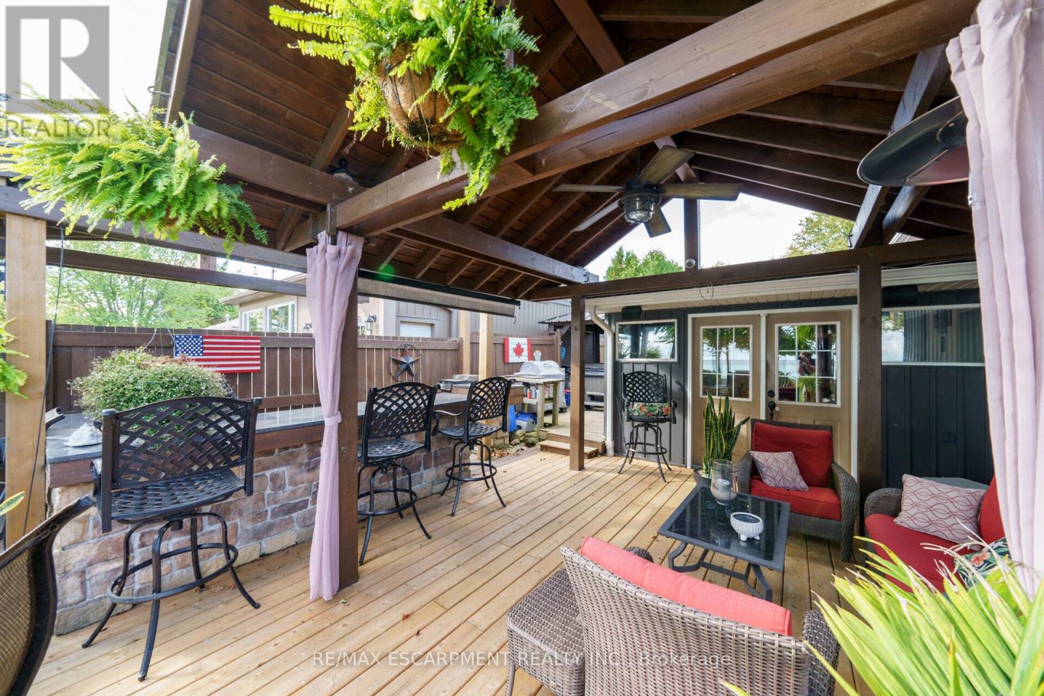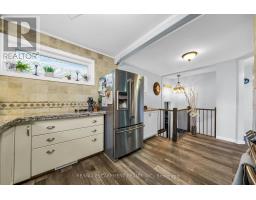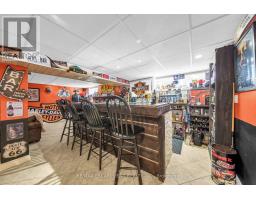305 Lakeshore Road Haldimand, Ontario N0A 1P0
$1,195,000
Spectacular bungaloft positioned on 0.35ac NORTH-SIDE LOT - also lake facing deck sit. on SOUTH/LAKE FRONT LOT enjoying 75ft of beach -45 mins/Hamilton. Offers 2300sf living area, 1025sf basement, 390sf garage, bunkie, work/hobby shop, garden shed & generator building. Ftrs mod. kitchen sporting white cabinetry, granite counters, tile backsplash & SS appliances, dining room, 3pc bath, 2 bedrooms, 3pc bath, multi-purpose room & mud room w/garage access. Sunken family room ftrs gas FP, vaulted T&G ceilings & patio door WO to covered deck - leads to outdoor kitchen w/granite bar & hot tub'19. Elegant primary bedroom loft incs en-suite w/htd flooring, WI closet, sep. HVAC & dormer. Basement boasts Party Room, laundry room & cedar sauna. Extras -furnace'13, AC' 23, windows since'10, paver stone drive, 200 hydro, 5000g cistern, septic & more! (id:50886)
Property Details
| MLS® Number | X9399958 |
| Property Type | Single Family |
| Community Name | Haldimand |
| ParkingSpaceTotal | 7 |
Building
| BathroomTotal | 3 |
| BedroomsAboveGround | 2 |
| BedroomsBelowGround | 1 |
| BedroomsTotal | 3 |
| Appliances | Garage Door Opener Remote(s), Water Heater |
| ArchitecturalStyle | Bungalow |
| BasementDevelopment | Finished |
| BasementType | Full (finished) |
| ConstructionStyleAttachment | Detached |
| CoolingType | Central Air Conditioning |
| ExteriorFinish | Steel, Vinyl Siding |
| FireplacePresent | Yes |
| FoundationType | Poured Concrete |
| HeatingFuel | Natural Gas |
| HeatingType | Forced Air |
| StoriesTotal | 1 |
| Type | House |
Parking
| Attached Garage |
Land
| Acreage | No |
| Sewer | Septic System |
| SizeFrontage | 0.56 M |
| SizeIrregular | 0.56 Acre |
| SizeTotalText | 0.56 Acre |
Rooms
| Level | Type | Length | Width | Dimensions |
|---|---|---|---|---|
| Second Level | Bathroom | 1.14 m | 1.55 m | 1.14 m x 1.55 m |
| Second Level | Primary Bedroom | 5.23 m | 6.43 m | 5.23 m x 6.43 m |
| Second Level | Other | 2.24 m | 2.06 m | 2.24 m x 2.06 m |
| Basement | Bathroom | 2.79 m | 2.21 m | 2.79 m x 2.21 m |
| Basement | Laundry Room | 4.34 m | 2.36 m | 4.34 m x 2.36 m |
| Basement | Family Room | 6.93 m | 8.23 m | 6.93 m x 8.23 m |
| Main Level | Dining Room | 5.05 m | 3.12 m | 5.05 m x 3.12 m |
| Main Level | Kitchen | 5.05 m | 3.12 m | 5.05 m x 3.12 m |
| Main Level | Family Room | 3.96 m | 7.98 m | 3.96 m x 7.98 m |
| Main Level | Bedroom | 2.79 m | 3.48 m | 2.79 m x 3.48 m |
| Main Level | Bedroom | 4.78 m | 3.51 m | 4.78 m x 3.51 m |
| Main Level | Bathroom | 2.49 m | 1.8 m | 2.49 m x 1.8 m |
https://www.realtor.ca/real-estate/27551351/305-lakeshore-road-haldimand-haldimand
Interested?
Contact us for more information
Peter Ralph Hogeterp
Salesperson
325 Winterberry Drive #4b
Hamilton, Ontario L8J 0B6

