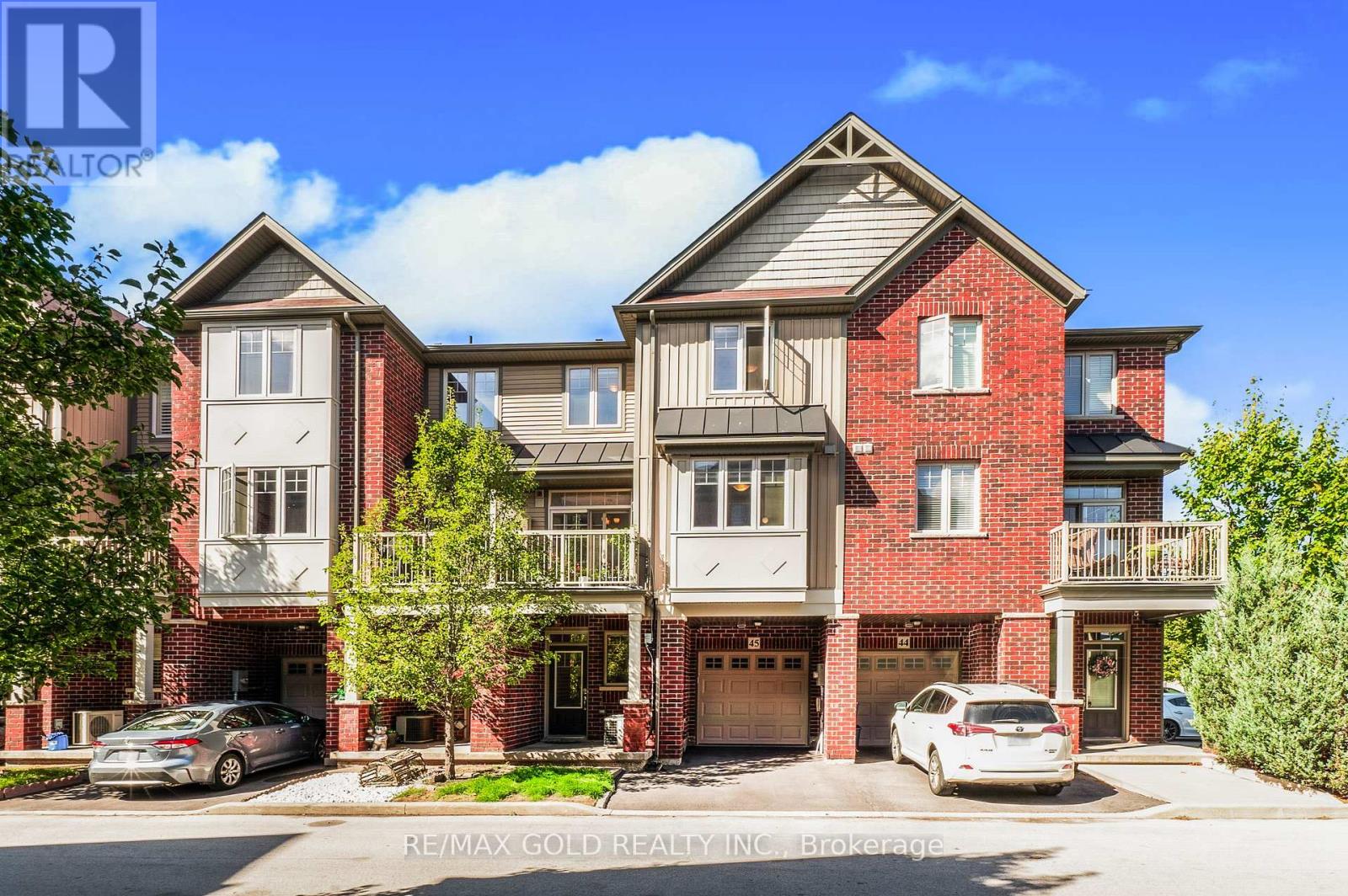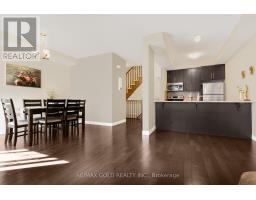45 - 310 Fall Fair Way Hamilton, Ontario L0R 1C0
$614,000
Discover your dream home in the heart of Binbrook, Hamilton! This modern, open-concept townhome is a perfect fit for first-time buyers, investors and those looking to downsize. Nestled in a rapidly growing community, the home is surrounded by essential amenities: schools (Public, Catholic, and French Immersion), healthcare services, gyms, parks, and playgrounds. Just minutes away from Binbrook Conservation Area, its the ideal location for nature lovers. The home boasts high ceilings, elegant hardwood flooring, granite countertops, and sleek stainless steel appliances. Enjoy your morning coffee on the private balcony and embrace a lifestyle of convenience and comfort! **** EXTRAS **** Low monthly POTL fee $123/M (id:50886)
Property Details
| MLS® Number | X9399885 |
| Property Type | Single Family |
| Community Name | Binbrook |
| AmenitiesNearBy | Hospital, Schools, Place Of Worship |
| CommunityFeatures | School Bus |
| ParkingSpaceTotal | 2 |
| ViewType | View |
Building
| BathroomTotal | 2 |
| BedroomsAboveGround | 2 |
| BedroomsBelowGround | 1 |
| BedroomsTotal | 3 |
| Appliances | Dishwasher, Dryer, Garage Door Opener, Refrigerator, Stove, Washer, Window Coverings |
| ConstructionStyleAttachment | Attached |
| CoolingType | Central Air Conditioning |
| ExteriorFinish | Brick |
| FlooringType | Vinyl, Hardwood, Ceramic |
| FoundationType | Concrete |
| HalfBathTotal | 1 |
| HeatingFuel | Natural Gas |
| HeatingType | Forced Air |
| StoriesTotal | 3 |
| SizeInterior | 1099.9909 - 1499.9875 Sqft |
| Type | Row / Townhouse |
| UtilityWater | Municipal Water |
Parking
| Attached Garage |
Land
| Acreage | No |
| LandAmenities | Hospital, Schools, Place Of Worship |
| Sewer | Sanitary Sewer |
| SizeDepth | 40 Ft ,1 In |
| SizeFrontage | 21 Ft |
| SizeIrregular | 21 X 40.1 Ft |
| SizeTotalText | 21 X 40.1 Ft|under 1/2 Acre |
| ZoningDescription | Rm4-161 |
Rooms
| Level | Type | Length | Width | Dimensions |
|---|---|---|---|---|
| Second Level | Dining Room | 3.56 m | 2.21 m | 3.56 m x 2.21 m |
| Second Level | Living Room | 4.69 m | 3.56 m | 4.69 m x 3.56 m |
| Second Level | Kitchen | 3.71 m | 2.36 m | 3.71 m x 2.36 m |
| Second Level | Bathroom | 2.08 m | 0.86 m | 2.08 m x 0.86 m |
| Third Level | Laundry Room | 1.68 m | 1.07 m | 1.68 m x 1.07 m |
| Third Level | Bedroom | 5.05 m | 3.28 m | 5.05 m x 3.28 m |
| Third Level | Bedroom 2 | 3.3 m | 2.74 m | 3.3 m x 2.74 m |
| Third Level | Bathroom | 2.38 m | 1.93 m | 2.38 m x 1.93 m |
| Ground Level | Foyer | 3.66 m | 2.97 m | 3.66 m x 2.97 m |
| Ground Level | Utility Room | 1.83 m | 1.52 m | 1.83 m x 1.52 m |
Utilities
| Cable | Installed |
| Sewer | Installed |
https://www.realtor.ca/real-estate/27551335/45-310-fall-fair-way-hamilton-binbrook-binbrook
Interested?
Contact us for more information
Arunkumar Sivaraman
Salesperson
210-320 North Queen St #210a
Toronto, Ontario M9C 5K4















































