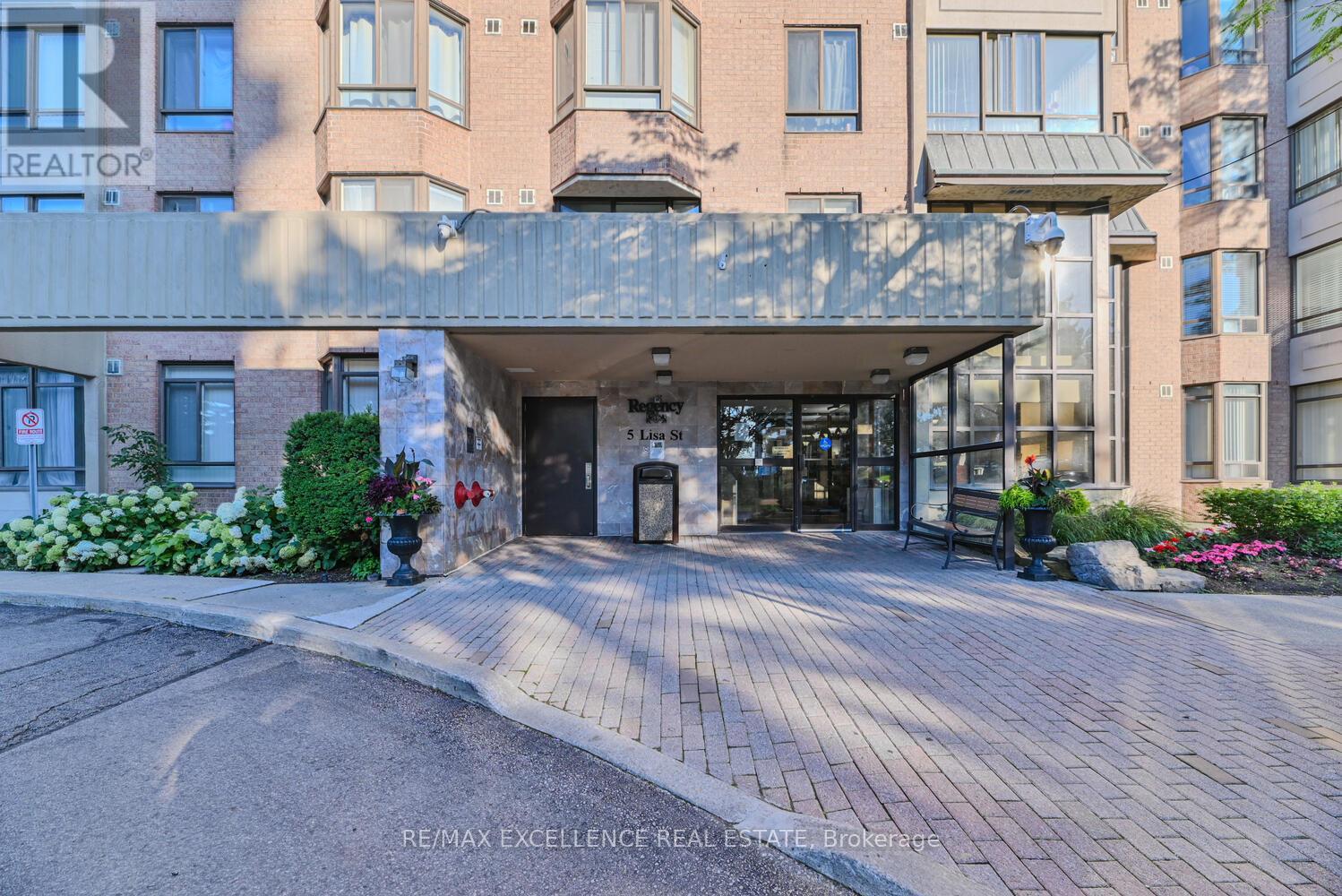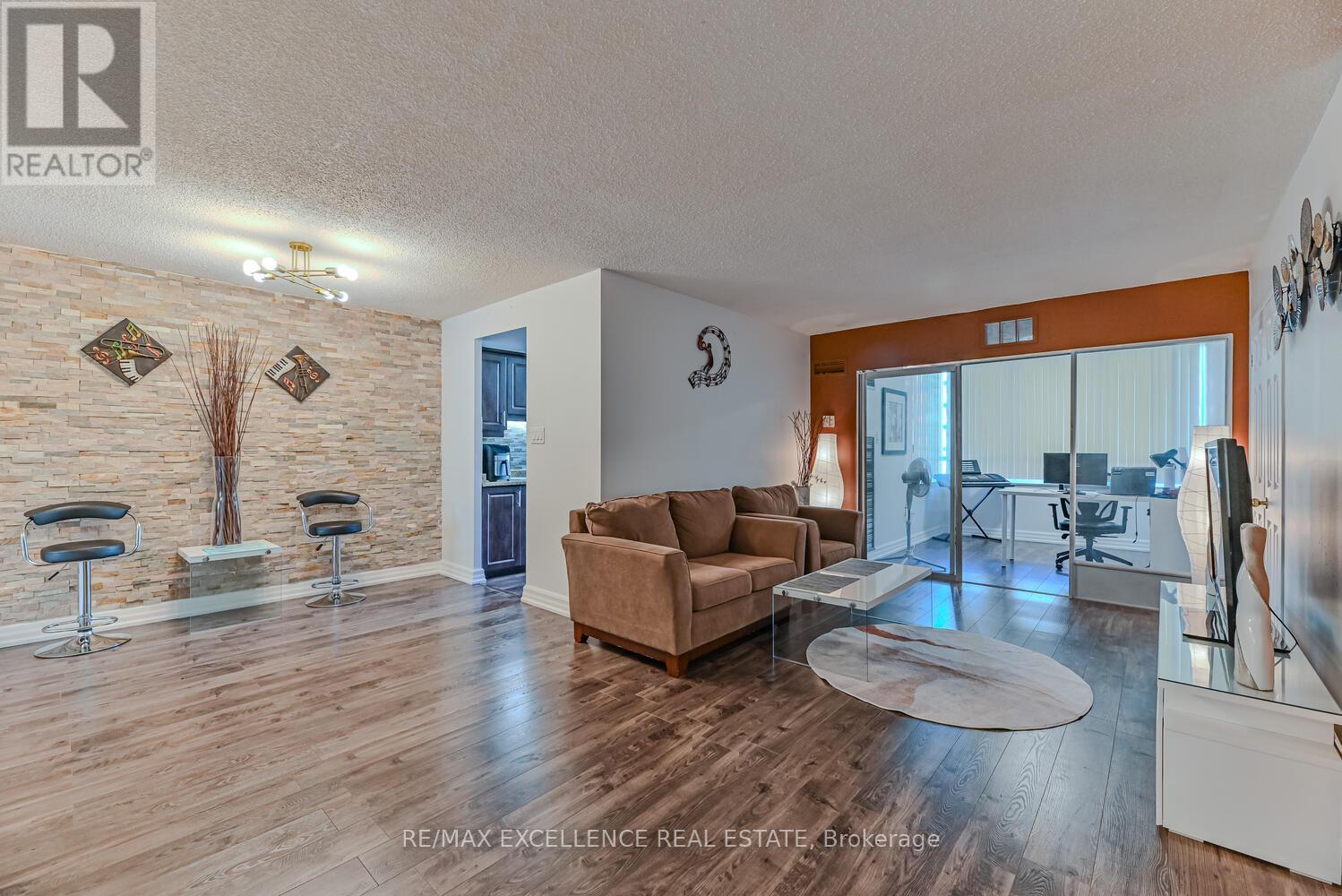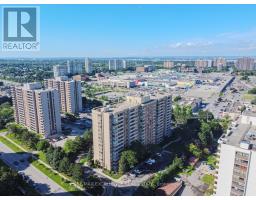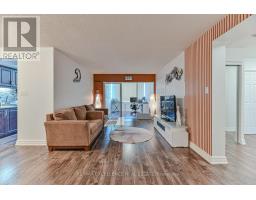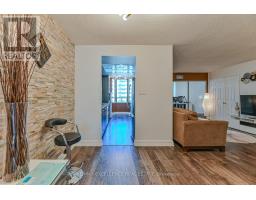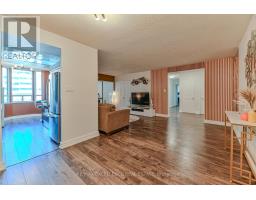1002 - 5 Lisa Street Brampton, Ontario L6T 4T4
4 Bedroom
2 Bathroom
1399.9886 - 1598.9864 sqft
Outdoor Pool
Central Air Conditioning
Forced Air
$598,500Maintenance, Heat, Water, Common Area Maintenance, Insurance, Parking
$929.87 Monthly
Maintenance, Heat, Water, Common Area Maintenance, Insurance, Parking
$929.87 MonthlyAttention home buyers Stunning (3+1) bedroom,2 full bath condo(over 1400sqft) in the Desirable Regency Tower with Parking & Locker. Gourmet eat in kitchen-completely updated with backsplash, cupboards and a good size Pantry. Large Master bedroom with ensuite bath & walk in closet. Den with Large windows can be used as bright Solarium or even 4th bedroom/HOME OFFICE. Big Terrace area. (id:50886)
Property Details
| MLS® Number | W9399748 |
| Property Type | Single Family |
| Community Name | Queen Street Corridor |
| AmenitiesNearBy | Park, Public Transit, Schools |
| CommunityFeatures | Pet Restrictions |
| Features | Balcony |
| ParkingSpaceTotal | 1 |
| PoolType | Outdoor Pool |
Building
| BathroomTotal | 2 |
| BedroomsAboveGround | 3 |
| BedroomsBelowGround | 1 |
| BedroomsTotal | 4 |
| Amenities | Exercise Centre, Party Room, Sauna, Visitor Parking |
| CoolingType | Central Air Conditioning |
| ExteriorFinish | Concrete |
| HeatingFuel | Natural Gas |
| HeatingType | Forced Air |
| SizeInterior | 1399.9886 - 1598.9864 Sqft |
| Type | Apartment |
Land
| Acreage | No |
| LandAmenities | Park, Public Transit, Schools |
Rooms
| Level | Type | Length | Width | Dimensions |
|---|---|---|---|---|
| Flat | Dining Room | 3 m | 2.39 m | 3 m x 2.39 m |
| Flat | Living Room | 6.04 m | 3.39 m | 6.04 m x 3.39 m |
| Flat | Kitchen | 4.79 m | 2.38 m | 4.79 m x 2.38 m |
| Flat | Primary Bedroom | 5.4 m | 3.29 m | 5.4 m x 3.29 m |
| Flat | Bedroom 2 | 4.09 m | 2.99 m | 4.09 m x 2.99 m |
| Flat | Bedroom 3 | 4.09 m | 2.88 m | 4.09 m x 2.88 m |
| Flat | Solarium | 3.04 m | 2.79 m | 3.04 m x 2.79 m |
Interested?
Contact us for more information
Abhineet Mohindru
Broker
RE/MAX Excellence Real Estate
100 Milverton Dr Unit 610
Mississauga, Ontario L5R 4H1
100 Milverton Dr Unit 610
Mississauga, Ontario L5R 4H1



