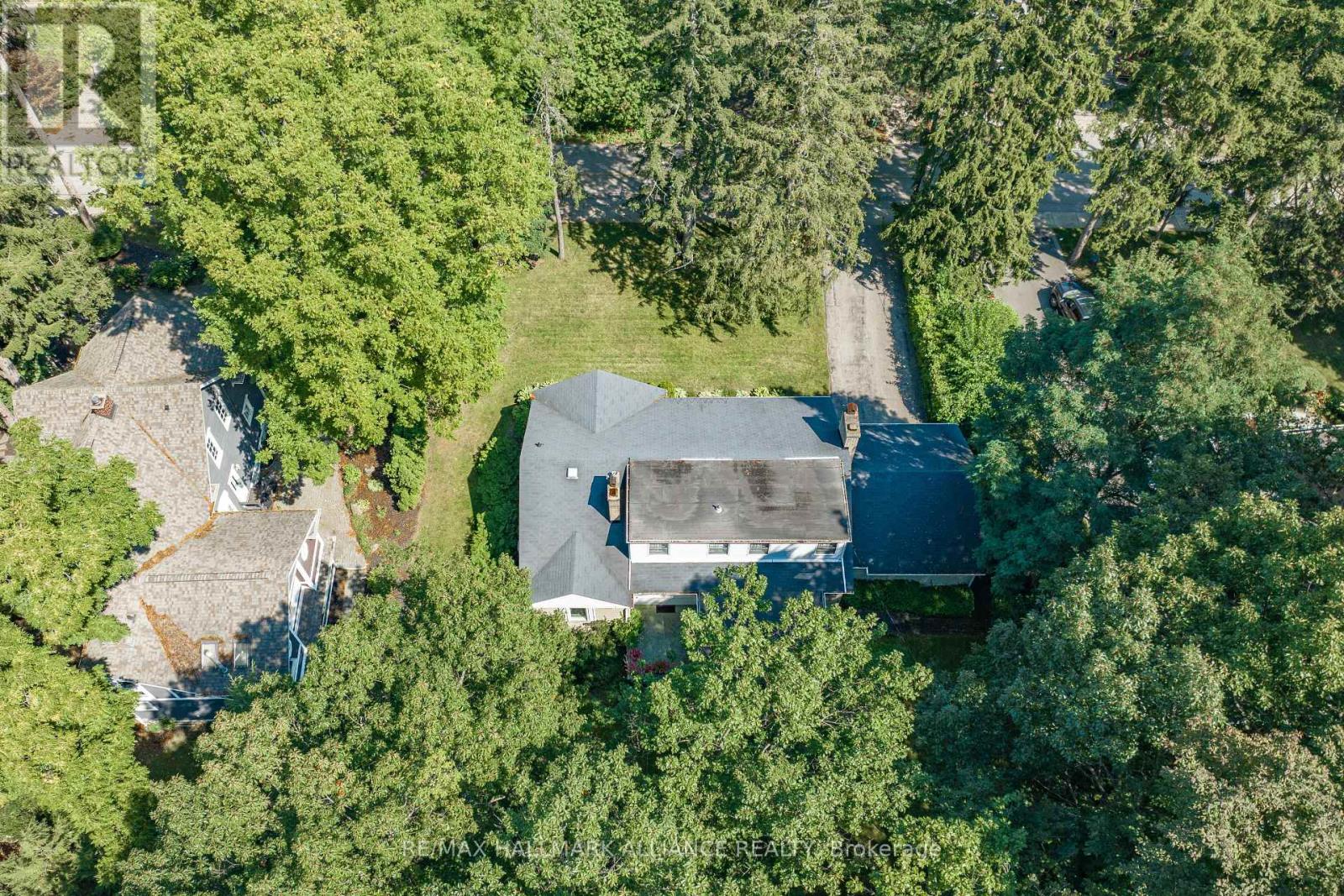142 Balsam Drive Oakville, Ontario L6J 3X5
$3,988,800
This exceptional property, located on one of the most sought-after streets in Old Oakville, presents a unique opportunity to create the home of your dreams. Balsam Drive is renowned for its stunning tree-lined vistas, prestigious estate homes, and generous lot sizes, making it one of Oakville's most desirable addresses. Set on a sprawling 15,650 sqft lot with an impressive 100.21 foot frontage and 153.11 foot depth, this property offers ultimate privacy with perimeter trees that do not interfere with potential building plans. Its coveted RL1-0 zoning allows for the construction of a grand estate, providing ample space for luxurious living areas, outdoor entertaining spaces, and lush gardens. Located within walking distance of Downtown Oakville and the shores of Lake Ontario, this property epitomizes convenience and lifestyle. Enjoy a short stroll to world-class restaurants, boutique shopping, and the picturesque lakefront, all within 10 minutes. Families will also benefit from being minutes away from Oakville's top-rated private schools, such as St Mildred's-Lightbourn, MacLachlan College, and Linbrook School, and just steps away from New Central Public School. For those seeking an investment, the existing home can be lived in or rented out while planning your dream build. With endless possibilities, this property offers incredible potential for a custom-designed estate with stunning architecture, making full use of this extraordinary lot. (id:50886)
Property Details
| MLS® Number | W9346006 |
| Property Type | Single Family |
| Community Name | Old Oakville |
| AmenitiesNearBy | Schools, Park, Place Of Worship, Public Transit |
| EquipmentType | Water Heater |
| Features | Wooded Area, Irregular Lot Size |
| ParkingSpaceTotal | 6 |
| RentalEquipmentType | Water Heater |
Building
| BathroomTotal | 2 |
| BedroomsAboveGround | 4 |
| BedroomsTotal | 4 |
| Amenities | Fireplace(s) |
| Appliances | Water Heater, Garage Door Opener Remote(s), Dishwasher, Dryer, Oven, Refrigerator, Stove, Washer |
| BasementDevelopment | Partially Finished |
| BasementType | Full (partially Finished) |
| ConstructionStyleAttachment | Detached |
| CoolingType | Central Air Conditioning |
| ExteriorFinish | Brick |
| FireplacePresent | Yes |
| FireplaceTotal | 3 |
| FoundationType | Block |
| HeatingFuel | Natural Gas |
| HeatingType | Forced Air |
| StoriesTotal | 2 |
| SizeInterior | 1999.983 - 2499.9795 Sqft |
| Type | House |
| UtilityWater | Municipal Water |
Parking
| Attached Garage |
Land
| Acreage | No |
| LandAmenities | Schools, Park, Place Of Worship, Public Transit |
| LandscapeFeatures | Landscaped |
| Sewer | Sanitary Sewer |
| SizeDepth | 153 Ft ,1 In |
| SizeFrontage | 100 Ft ,2 In |
| SizeIrregular | 100.2 X 153.1 Ft |
| SizeTotalText | 100.2 X 153.1 Ft |
| ZoningDescription | Rl1-0 |
Rooms
| Level | Type | Length | Width | Dimensions |
|---|---|---|---|---|
| Second Level | Bedroom 4 | 4.78 m | 3.61 m | 4.78 m x 3.61 m |
| Second Level | Office | 4.22 m | 3.02 m | 4.22 m x 3.02 m |
| Lower Level | Recreational, Games Room | 8.18 m | 3.17 m | 8.18 m x 3.17 m |
| Lower Level | Laundry Room | 4.17 m | 3.4 m | 4.17 m x 3.4 m |
| Main Level | Foyer | 2.41 m | 2.29 m | 2.41 m x 2.29 m |
| Main Level | Living Room | 5.38 m | 5.16 m | 5.38 m x 5.16 m |
| Main Level | Kitchen | 6.15 m | 2.84 m | 6.15 m x 2.84 m |
| Main Level | Sunroom | 5.18 m | 3.61 m | 5.18 m x 3.61 m |
| Main Level | Dining Room | 6.02 m | 3.4 m | 6.02 m x 3.4 m |
| Main Level | Primary Bedroom | 4.27 m | 3.45 m | 4.27 m x 3.45 m |
| Main Level | Bedroom 2 | 3.76 m | 3.2 m | 3.76 m x 3.2 m |
| Main Level | Bedroom 3 | 3.76 m | 2.46 m | 3.76 m x 2.46 m |
https://www.realtor.ca/real-estate/27405621/142-balsam-drive-oakville-old-oakville-old-oakville
Interested?
Contact us for more information
Raymond Pace
Broker
516 Morrison Rd
Oakville, Ontario L6J 4K5





























