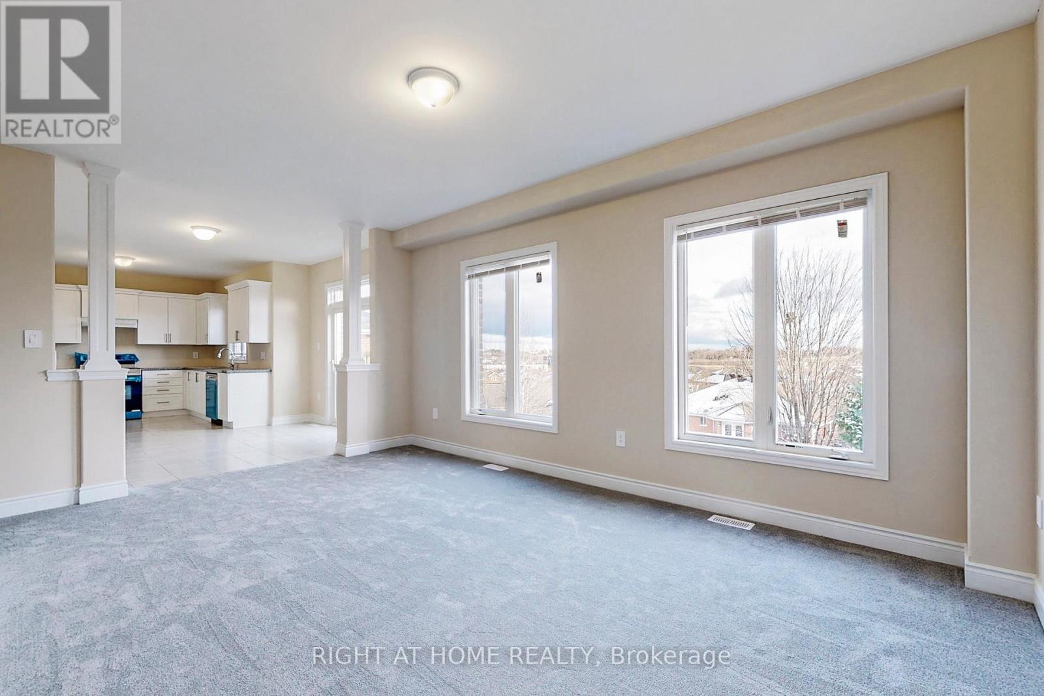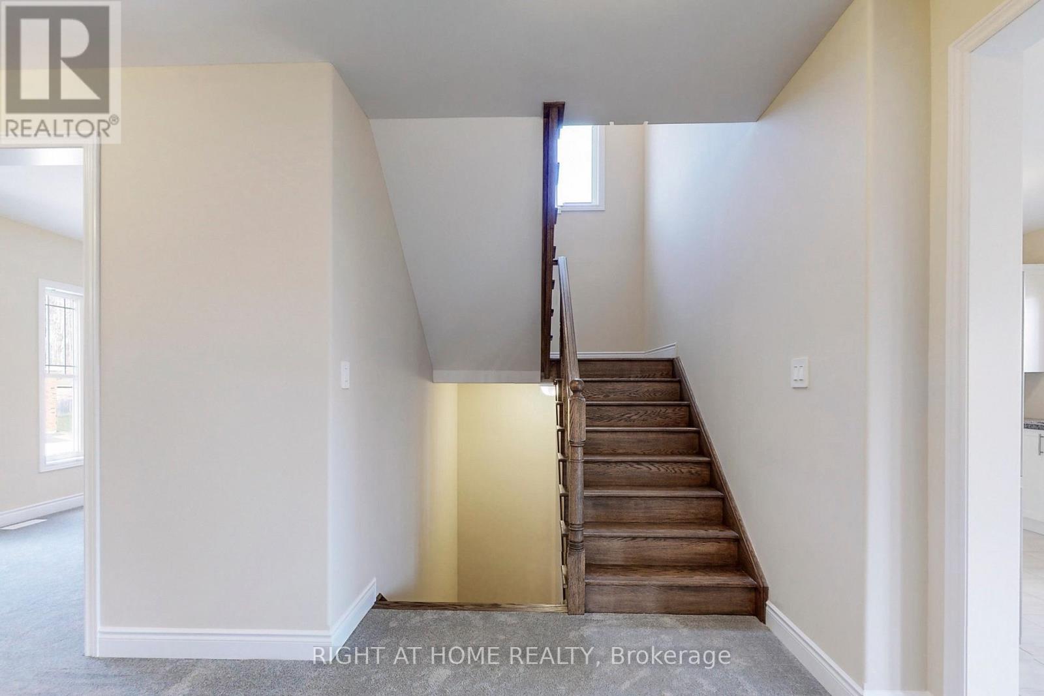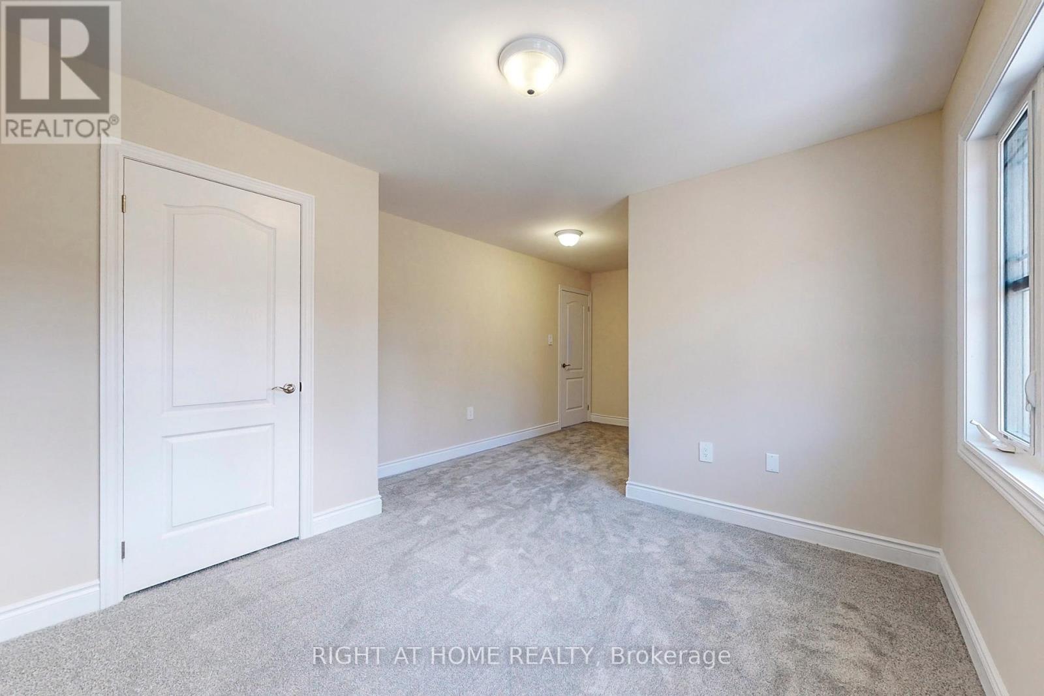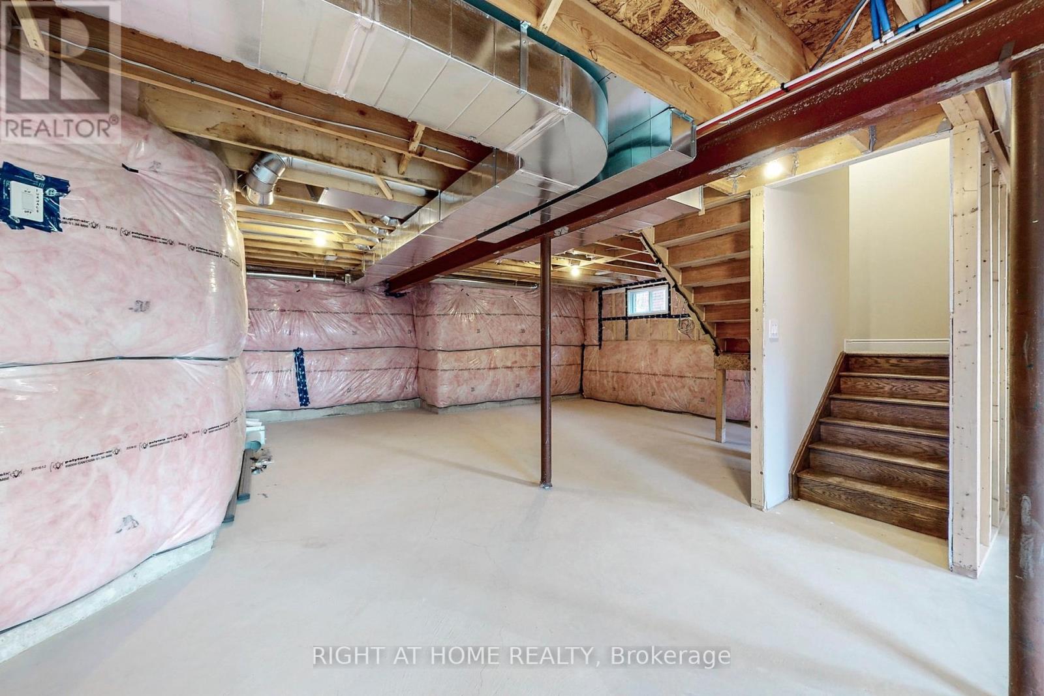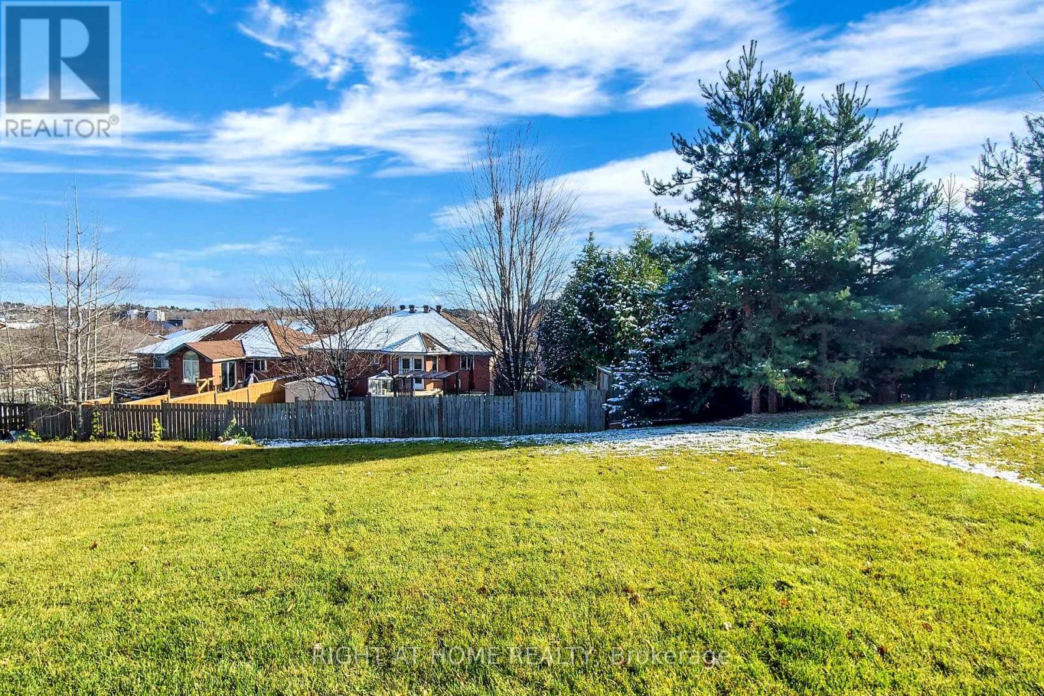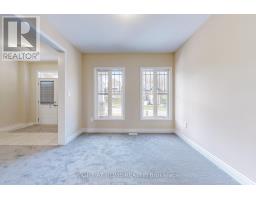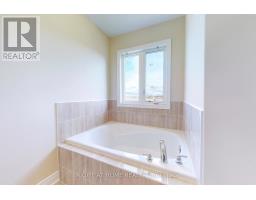3151 Monarch Drive Orillia, Ontario L3V 7X1
4 Bedroom
4 Bathroom
2499.9795 - 2999.975 sqft
Central Air Conditioning
Forced Air
$3,380 Monthly
Stunning 4 Large Bedrooms, 4 Washrooms (2 Ensuites) Home In Desirable Family Neighborhood. Open Concept Eat-In Kitchen, Laundry Conveniently Located On Main, Inside Access To Wifi Enable Double Car Garage. Walkout Basement Provides Tons Of Space For Storage. Close To Highway, Costco, Lakehead University, Restaurant, School, Bass Lake Provincial Park And Downtown Orillia And More. (id:50886)
Property Details
| MLS® Number | S9399998 |
| Property Type | Single Family |
| Community Name | Orillia |
| AmenitiesNearBy | Hospital, Park, Schools |
| ParkingSpaceTotal | 5 |
Building
| BathroomTotal | 4 |
| BedroomsAboveGround | 4 |
| BedroomsTotal | 4 |
| BasementDevelopment | Unfinished |
| BasementFeatures | Walk Out |
| BasementType | N/a (unfinished) |
| ConstructionStyleAttachment | Detached |
| CoolingType | Central Air Conditioning |
| ExteriorFinish | Brick, Vinyl Siding |
| FlooringType | Ceramic |
| HalfBathTotal | 1 |
| HeatingFuel | Natural Gas |
| HeatingType | Forced Air |
| StoriesTotal | 2 |
| SizeInterior | 2499.9795 - 2999.975 Sqft |
| Type | House |
| UtilityWater | Municipal Water |
Parking
| Attached Garage |
Land
| Acreage | No |
| LandAmenities | Hospital, Park, Schools |
| Sewer | Sanitary Sewer |
Rooms
| Level | Type | Length | Width | Dimensions |
|---|---|---|---|---|
| Second Level | Primary Bedroom | 4.06 m | 4.78 m | 4.06 m x 4.78 m |
| Second Level | Bedroom 2 | 3.76 m | 4 m | 3.76 m x 4 m |
| Second Level | Bedroom 3 | 3.66 m | 3.81 m | 3.66 m x 3.81 m |
| Second Level | Bedroom 4 | 4.06 m | 3.4 m | 4.06 m x 3.4 m |
| Main Level | Living Room | 3.66 m | 3.3 m | 3.66 m x 3.3 m |
| Main Level | Dining Room | 3.81 m | 2.84 m | 3.81 m x 2.84 m |
| Main Level | Kitchen | 3.4 m | 3.35 m | 3.4 m x 3.35 m |
| Main Level | Family Room | 3.81 m | 5.54 m | 3.81 m x 5.54 m |
https://www.realtor.ca/real-estate/27551168/3151-monarch-drive-orillia-orillia
Interested?
Contact us for more information
Amy Hwa
Salesperson
Right At Home Realty
1550 16th Avenue Bldg B Unit 3 & 4
Richmond Hill, Ontario L4B 3K9
1550 16th Avenue Bldg B Unit 3 & 4
Richmond Hill, Ontario L4B 3K9






