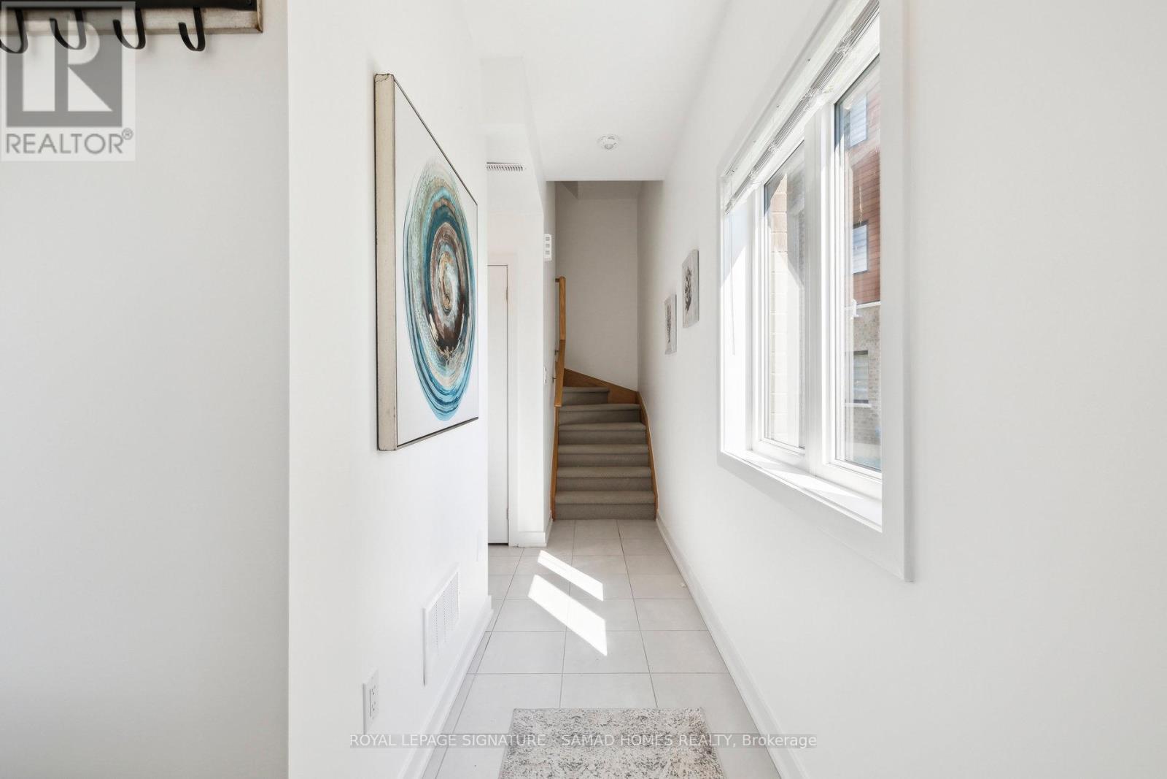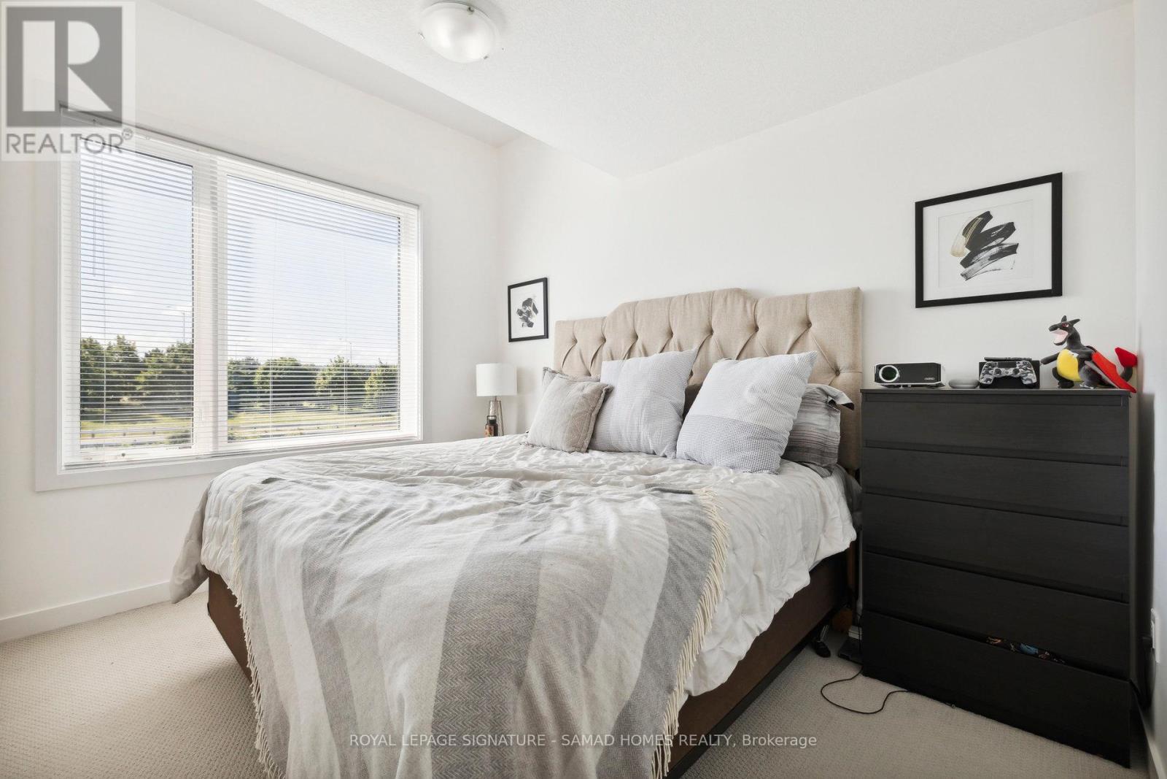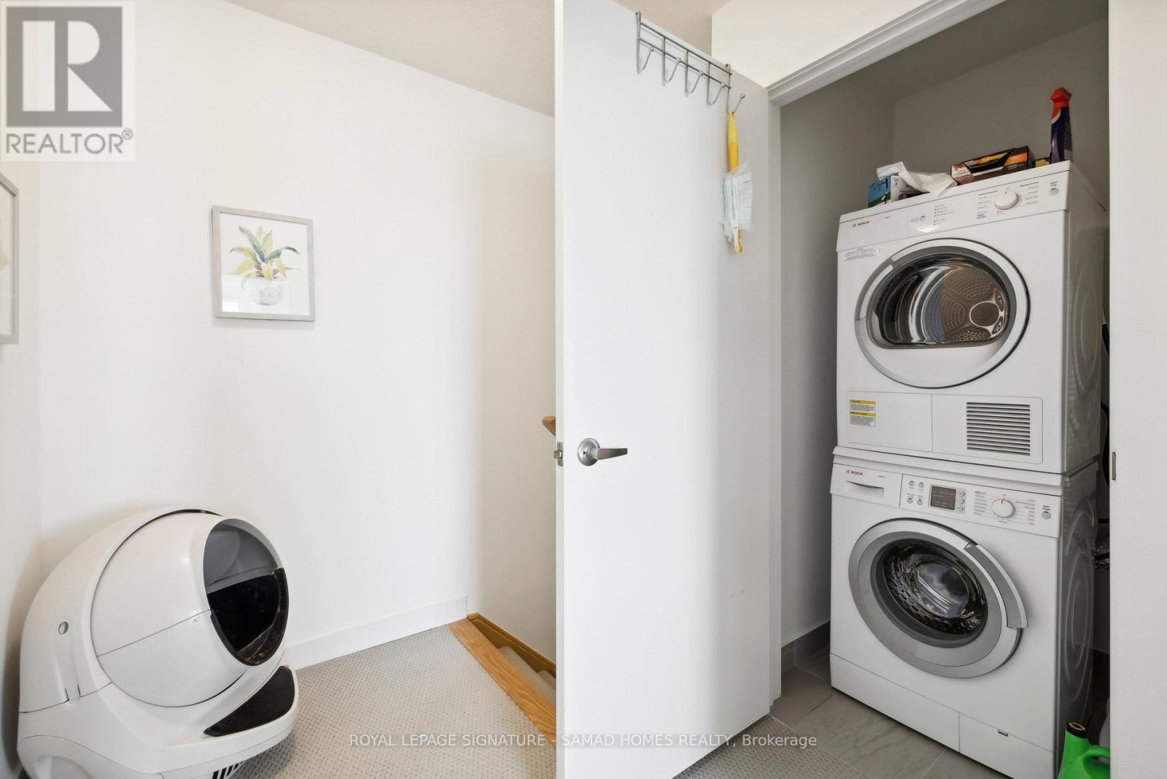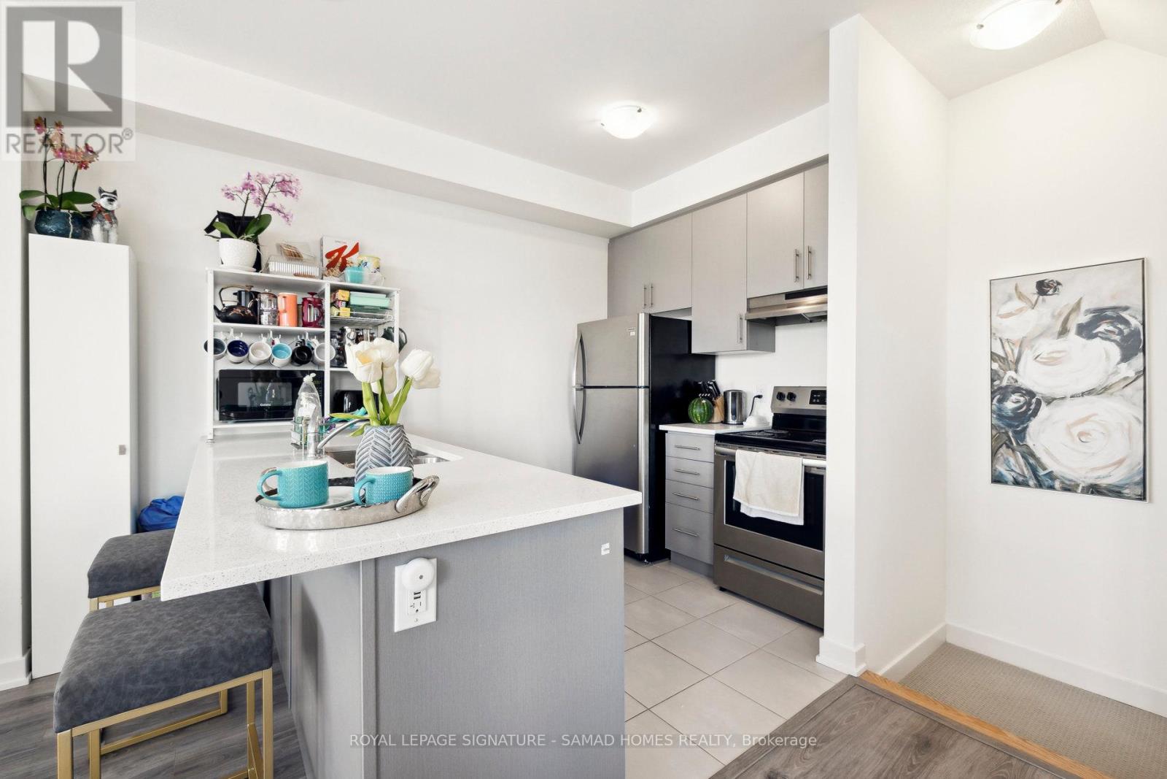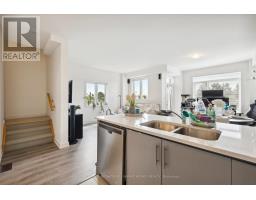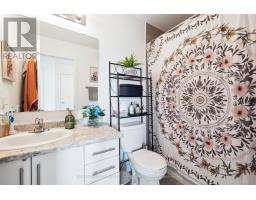61 - 590 North Service Road Hamilton, Ontario L8E 0K5
$650,000Maintenance, Parcel of Tied Land
$101 Monthly
Maintenance, Parcel of Tied Land
$101 MonthlyExperience the Open Offer Process on Final Offer site and get updated with all offers automatically. A newly built freehold townhouse corner unit in perfect for couples or young families. This unit offers the privacy and extra space you desire, along with an abundance of natural light and an open view from the second floor. Start your day with a quiet walk by the lake, just steps from your door, or head to the nearby soccer and hockey complexes for some friendly competition. Enjoy the wide front yard, perfect for outdoor playtime or a relaxing evening under the stars. With plenty of visitor parking, hosting friends and family is always convenient. The spacious layout provides a comfortable living space, and the second bedroom can be easily converted into a playroom or an office area. This home combines the best of peaceful living with all the amenities you need for an active, family-oriented lifestyle. Dont miss this opportunity to make it yours! **** EXTRAS **** Road Service POTL fee - $101 (Common elements, snow removal, and landscaping) (id:50886)
Property Details
| MLS® Number | X10423455 |
| Property Type | Single Family |
| Community Name | Lakeshore |
| AmenitiesNearBy | Hospital, Public Transit, Schools |
| ParkingSpaceTotal | 2 |
Building
| BathroomTotal | 2 |
| BedroomsAboveGround | 2 |
| BedroomsTotal | 2 |
| Appliances | Dishwasher, Dryer, Garage Door Opener, Oven, Refrigerator, Washer, Window Coverings |
| ConstructionStyleAttachment | Attached |
| CoolingType | Central Air Conditioning |
| ExteriorFinish | Brick, Stone |
| FlooringType | Tile |
| HalfBathTotal | 1 |
| HeatingFuel | Natural Gas |
| HeatingType | Forced Air |
| StoriesTotal | 3 |
| SizeInterior | 1099.9909 - 1499.9875 Sqft |
| Type | Row / Townhouse |
| UtilityWater | Municipal Water |
Parking
| Attached Garage |
Land
| Acreage | No |
| LandAmenities | Hospital, Public Transit, Schools |
| Sewer | Sanitary Sewer |
| SizeDepth | 41 Ft |
| SizeFrontage | 40 Ft ,6 In |
| SizeIrregular | 40.5 X 41 Ft |
| SizeTotalText | 40.5 X 41 Ft |
Rooms
| Level | Type | Length | Width | Dimensions |
|---|---|---|---|---|
| Second Level | Living Room | 4.16 m | 2.58 m | 4.16 m x 2.58 m |
| Second Level | Kitchen | 3.26 m | 2.47 m | 3.26 m x 2.47 m |
| Second Level | Dining Room | 3.46 m | 3.85 m | 3.46 m x 3.85 m |
| Third Level | Primary Bedroom | 3.6 m | 3 m | 3.6 m x 3 m |
| Third Level | Bedroom 2 | 3.3 m | 2.8 m | 3.3 m x 2.8 m |
| Ground Level | Foyer | 1.42 m | 2.06 m | 1.42 m x 2.06 m |
https://www.realtor.ca/real-estate/27648998/61-590-north-service-road-hamilton-lakeshore-lakeshore
Interested?
Contact us for more information
Omar Abdel Samad
Broker of Record
9 Sampson Mews #201
Toronto, Ontario M3C 0H5


