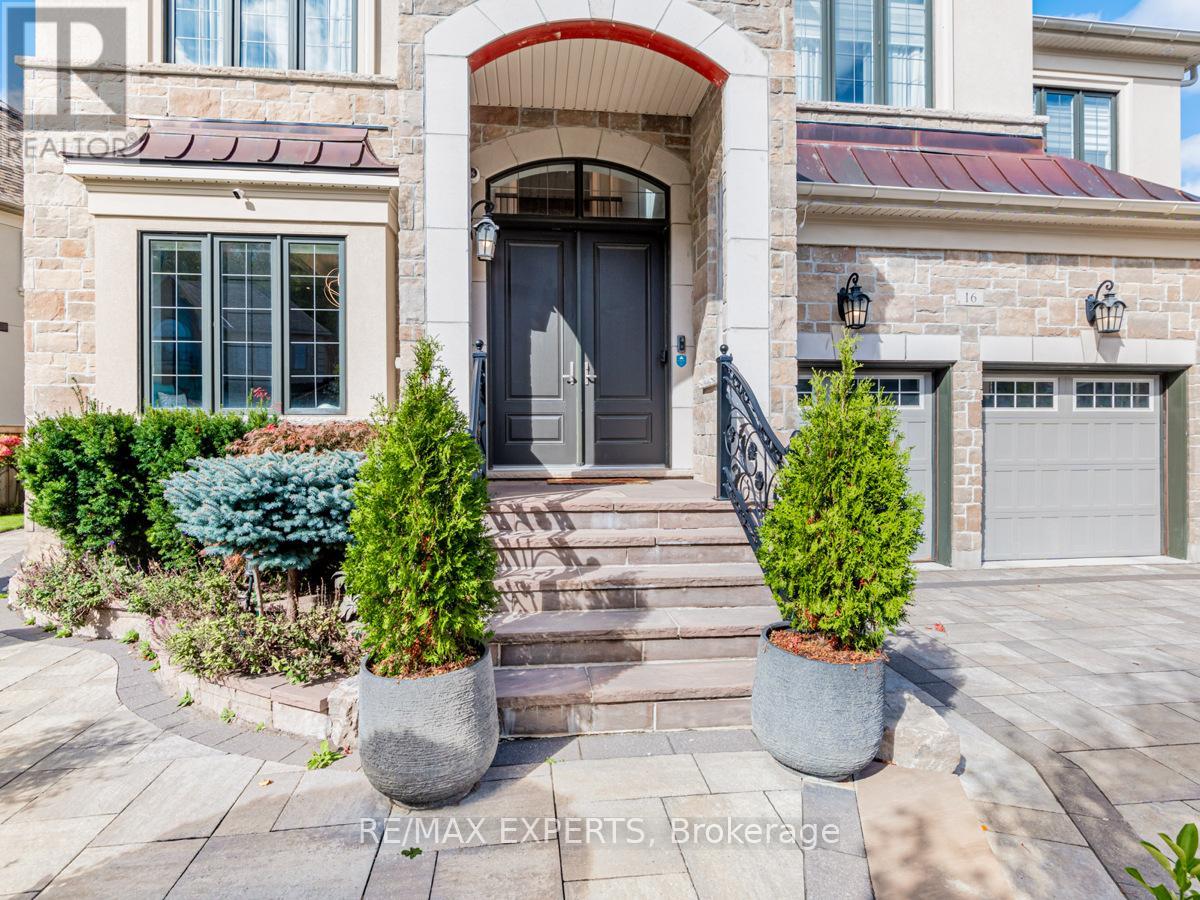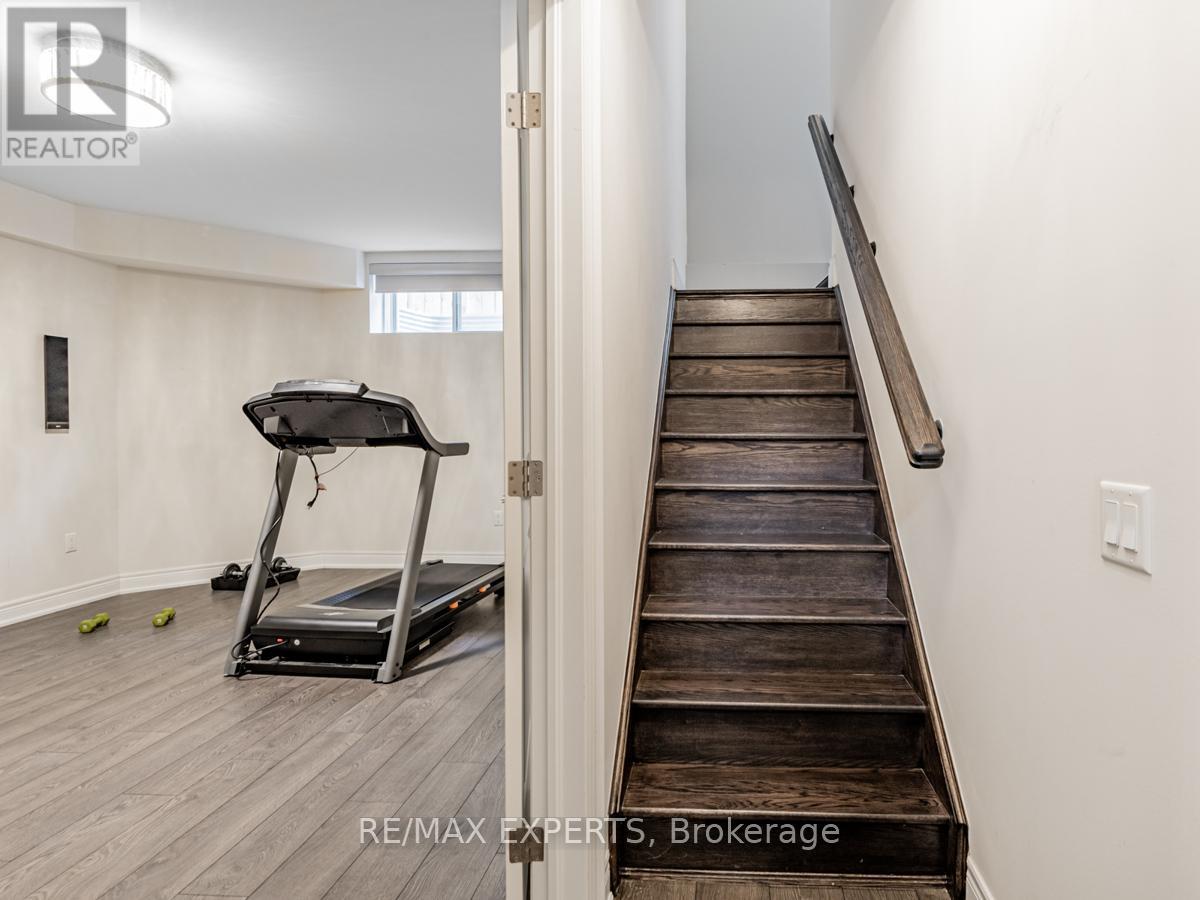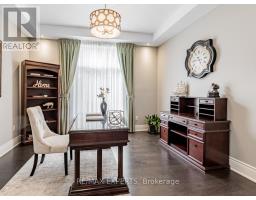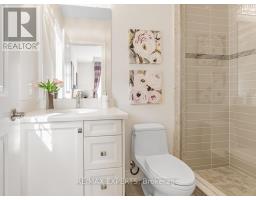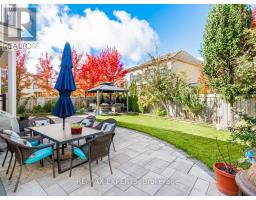16 Sofia Olivia Crescent Vaughan, Ontario L6A 4T2
$3,438,888
Experience Luxurious Living In Over 7,000 Sq Ft Of Elegant Living Space On A Premium Lot In The Prestigious Enclave Of Upper Thornhill Estate. This Stunning Home Features 5 Spacious Bedrooms, Each With Its Own Ensuite Bathroom Complete With Heated Floors And Walk-In Closets. Enjoy The Grandeur Of 10 Foot Smooth Ceilings On The Main Floor, And 9 Foot Ceilings On Both The Second Floor And The Basement. The Impressive Family Room Opens Up To A Gourmet Kitchen With A Large Central Island, A Breakfast Area, And Top-Of-The-Line Built-In Stainless Steel Appliances. The Beautifully Landscaped Exterior Includes An Interlocking Driveway, Walkways, And A Backyard With Lush Gardens That Bloom Beautifully. The Finished Walk-Up Basement Offers A Separate And Is Sound-Insulated From The Main Floor, Ensuring Privacy And Quiet. Additional Features Include A Built-In Surround Sound System, An Advanced Security Alarm System, And Custom Coffered Ceilings Adorned With Crown Molding Throughout. **** EXTRAS **** All Existing Top Of the Line B/I Gaggenau Appliances, Thermador Hood Fan, B/I Fridge, Dishwasher, B/I Oven, Gas Cooktop. All existing Upgraded Light Fixtures, B/I Speakers, All existing Window Coverings. (id:50886)
Property Details
| MLS® Number | N9400020 |
| Property Type | Single Family |
| Community Name | Patterson |
| AmenitiesNearBy | Hospital, Park, Public Transit, Schools |
| ParkingSpaceTotal | 9 |
Building
| BathroomTotal | 7 |
| BedroomsAboveGround | 5 |
| BedroomsTotal | 5 |
| BasementFeatures | Apartment In Basement, Walk-up |
| BasementType | N/a |
| ConstructionStyleAttachment | Detached |
| CoolingType | Central Air Conditioning |
| ExteriorFinish | Brick, Stone |
| FireplacePresent | Yes |
| FlooringType | Hardwood, Laminate, Ceramic |
| FoundationType | Concrete |
| HalfBathTotal | 1 |
| HeatingFuel | Natural Gas |
| HeatingType | Forced Air |
| StoriesTotal | 2 |
| SizeInterior | 4999.958 - 99999.6672 Sqft |
| Type | House |
| UtilityWater | Municipal Water |
Parking
| Garage |
Land
| Acreage | No |
| LandAmenities | Hospital, Park, Public Transit, Schools |
| Sewer | Sanitary Sewer |
| SizeDepth | 124 Ft ,6 In |
| SizeFrontage | 93 Ft ,4 In |
| SizeIrregular | 93.4 X 124.5 Ft |
| SizeTotalText | 93.4 X 124.5 Ft |
Rooms
| Level | Type | Length | Width | Dimensions |
|---|---|---|---|---|
| Second Level | Bedroom 5 | 5.52 m | 3.96 m | 5.52 m x 3.96 m |
| Second Level | Primary Bedroom | 8.55 m | 4.26 m | 8.55 m x 4.26 m |
| Second Level | Bedroom 2 | 4.9 m | 4.62 m | 4.9 m x 4.62 m |
| Second Level | Bedroom 3 | 3.95 m | 3.65 m | 3.95 m x 3.65 m |
| Second Level | Bedroom 4 | 4.62 m | 3.8 m | 4.62 m x 3.8 m |
| Basement | Recreational, Games Room | 13.52 m | 4.1 m | 13.52 m x 4.1 m |
| Main Level | Living Room | 6.18 m | 3.61 m | 6.18 m x 3.61 m |
| Main Level | Dining Room | 6.07 m | 3.9 m | 6.07 m x 3.9 m |
| Main Level | Office | 3.96 m | 3.96 m | 3.96 m x 3.96 m |
| Main Level | Family Room | 5.82 m | 5.4 m | 5.82 m x 5.4 m |
| Main Level | Kitchen | 4.62 m | 4.25 m | 4.62 m x 4.25 m |
| Main Level | Eating Area | 4 m | 4.25 m | 4 m x 4.25 m |
Utilities
| Cable | Installed |
| Sewer | Installed |
https://www.realtor.ca/real-estate/27551115/16-sofia-olivia-crescent-vaughan-patterson-patterson
Interested?
Contact us for more information
Lou Rakovalis
Salesperson
277 Cityview Blvd Unit: 16
Vaughan, Ontario L4H 5A4
Cornel Veliceasa
Salesperson
277 Cityview Blvd Unit: 16
Vaughan, Ontario L4H 5A4


