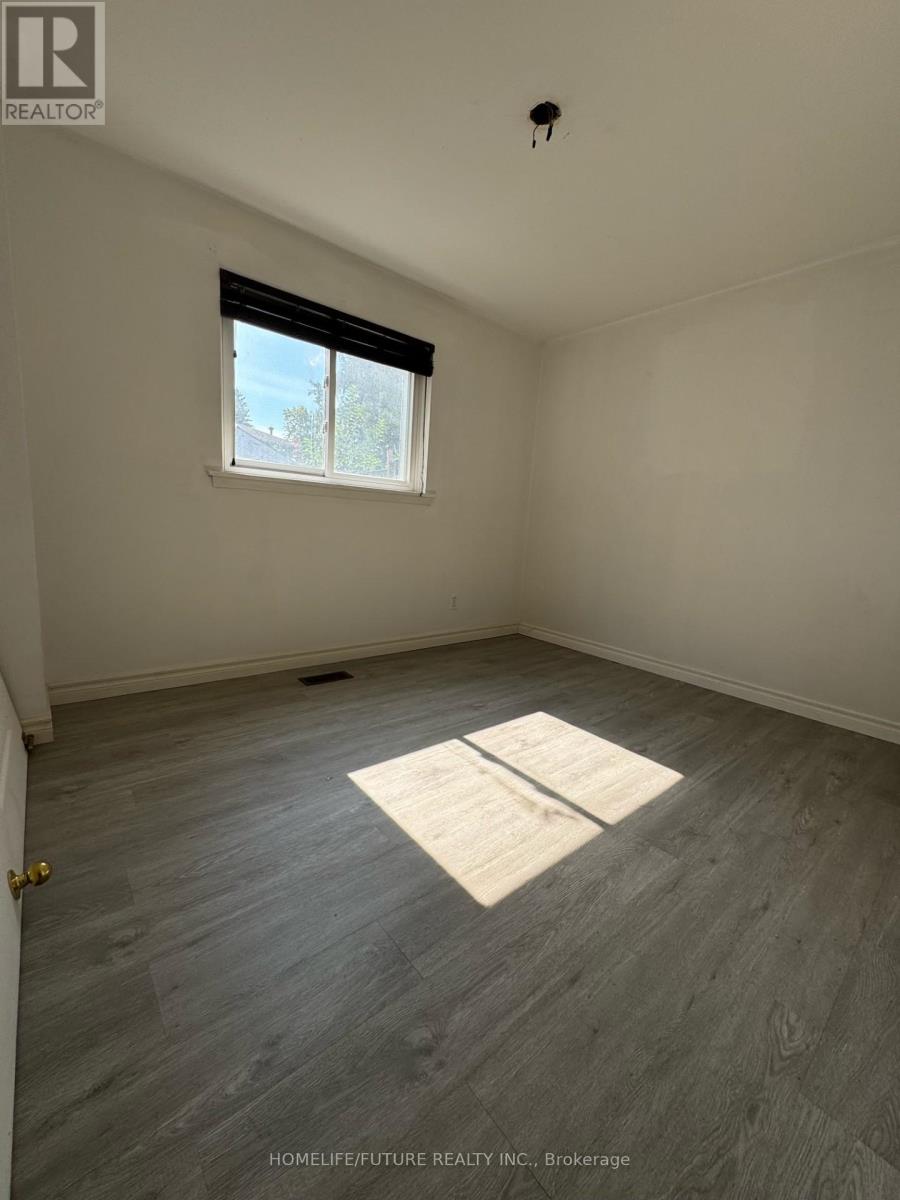31 Sunderland Crescent Toronto, Ontario M1H 2V2
$889,000
Location! Location! Location! Welcome To The Newly Renovated Semi-Detached Home Located In A Prime Neighborhood Of Scarborough. Upgraded Kitchen Cupboard And Quartz Countertop. New Flooring Throughout The House. New Windows In The Basement And The Kitchen (2022). Separate Side Entrance. W/O To Larger Backyard. And Newly Paved Drive-Way. Great opportunity and so much potential. Don't miss out! **** EXTRAS **** Few Minutes To Scarborough Town Center, Close To Schools, Shopping And Public Transit. Make This Your Home Today. (id:50886)
Property Details
| MLS® Number | E9400155 |
| Property Type | Single Family |
| Community Name | Woburn |
| ParkingSpaceTotal | 3 |
Building
| BathroomTotal | 2 |
| BedroomsAboveGround | 4 |
| BedroomsTotal | 4 |
| Appliances | Dryer, Refrigerator, Stove, Washer |
| BasementDevelopment | Finished |
| BasementFeatures | Separate Entrance |
| BasementType | N/a (finished) |
| ConstructionStyleAttachment | Semi-detached |
| ConstructionStyleSplitLevel | Backsplit |
| CoolingType | Central Air Conditioning |
| ExteriorFinish | Brick |
| FireplacePresent | Yes |
| FlooringType | Vinyl |
| FoundationType | Concrete |
| HeatingFuel | Natural Gas |
| HeatingType | Forced Air |
| Type | House |
| UtilityWater | Municipal Water |
Land
| Acreage | No |
| Sewer | Sanitary Sewer |
| SizeDepth | 111 Ft ,5 In |
| SizeFrontage | 30 Ft |
| SizeIrregular | 30 X 111.46 Ft |
| SizeTotalText | 30 X 111.46 Ft |
Rooms
| Level | Type | Length | Width | Dimensions |
|---|---|---|---|---|
| Lower Level | Bedroom 3 | 3.31 m | 2.71 m | 3.31 m x 2.71 m |
| Lower Level | Bedroom 4 | 5.3 m | 2.82 m | 5.3 m x 2.82 m |
| Main Level | Living Room | 6.8 m | 3.65 m | 6.8 m x 3.65 m |
| Main Level | Dining Room | 6.8 m | 3.65 m | 6.8 m x 3.65 m |
| Main Level | Kitchen | 5.08 m | 2.49 m | 5.08 m x 2.49 m |
| Upper Level | Primary Bedroom | 5.23 m | 3.25 m | 5.23 m x 3.25 m |
| Upper Level | Bedroom 2 | 3.4 m | 2.84 m | 3.4 m x 2.84 m |
https://www.realtor.ca/real-estate/27551071/31-sunderland-crescent-toronto-woburn-woburn
Interested?
Contact us for more information
Deborah James Jebaseelan
Salesperson
7 Eastvale Drive Unit 205
Markham, Ontario L3S 4N8

























