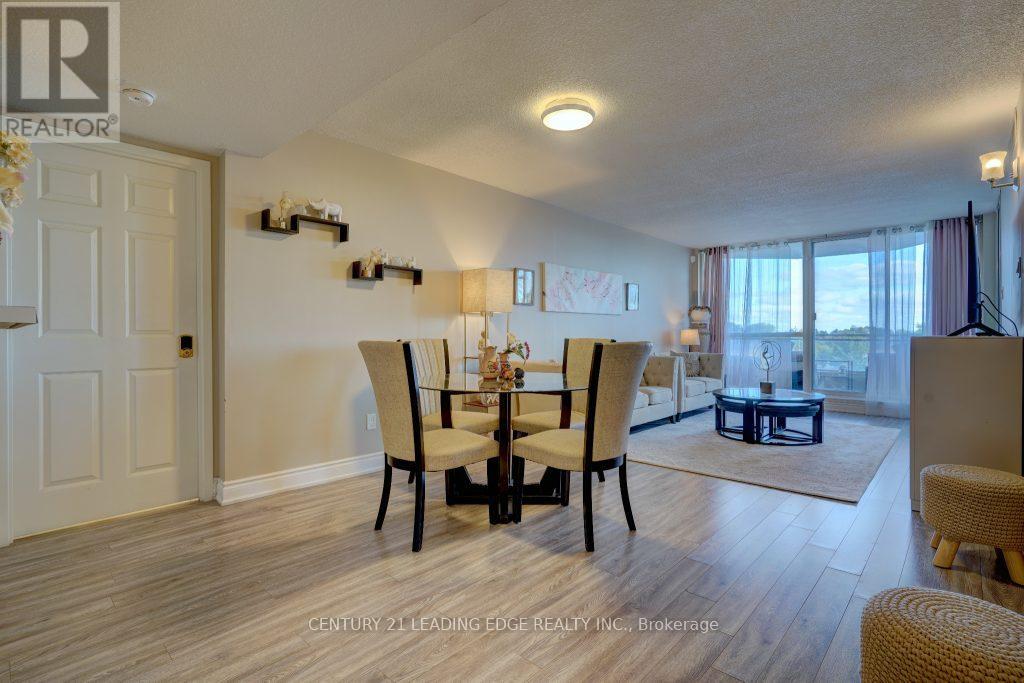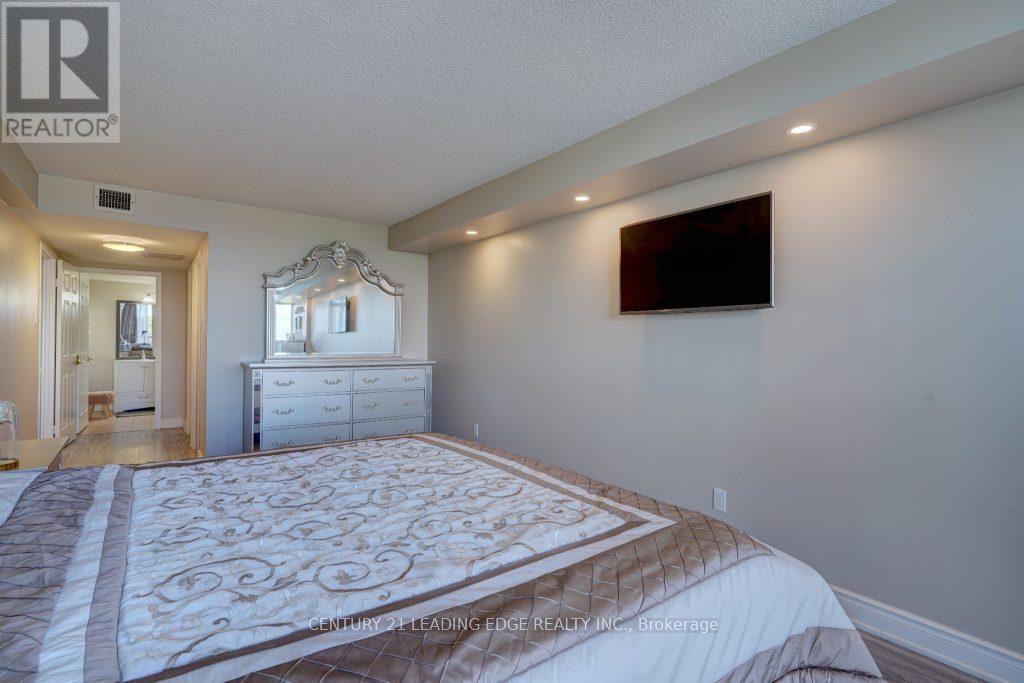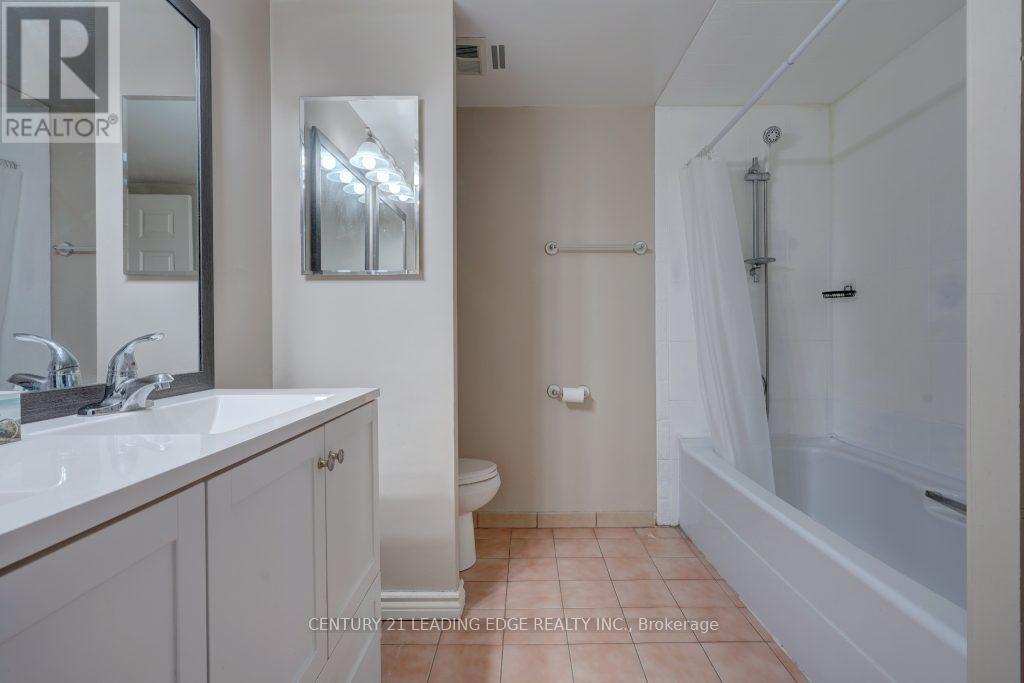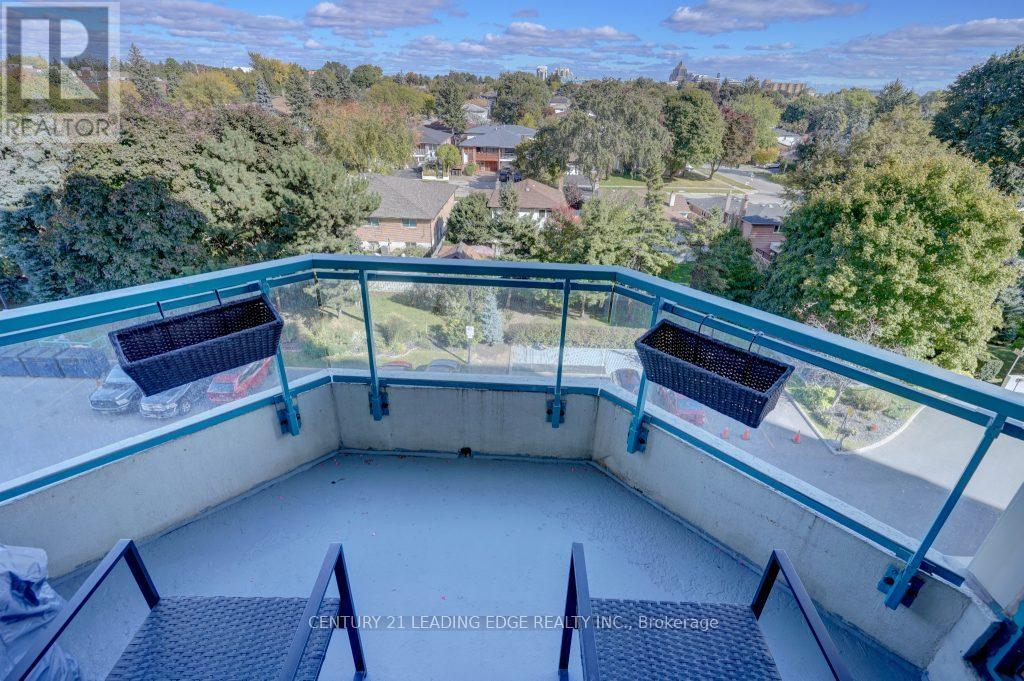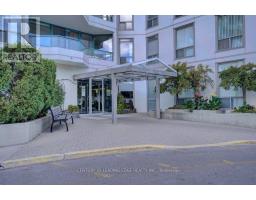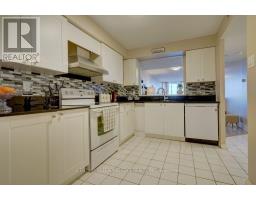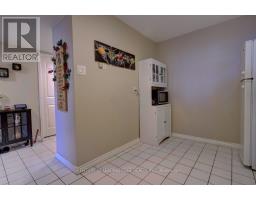603 - 4727 Sheppard Avenue E Toronto, Ontario M1S 5B3
$599,900Maintenance, Heat, Common Area Maintenance, Insurance, Water, Parking
$805.87 Monthly
Maintenance, Heat, Common Area Maintenance, Insurance, Water, Parking
$805.87 MonthlyThis spacious 1,349 sq. ft. Dream Condo home offers unbeatable value, perfect for those who want a blend of comfort, convenience, and style. You won't miss your home here. This move-in ready unit is packed with modern upgrades and located in one of the most sought-after areas in Scarborough! Key Features include: Convenient TTC Access at door step: Steps away from Mall and future subway access for easy commuting. Ensuite Laundry with 2 spacious walk-in closets. Upgraded Flooring (2022): Newer Appliances: Washer, dryer, and dishwasher, all updated in 2022. Pot lights in both bedrooms and a sleek new kitchen backsplash. Unbeatable Location: Malls, Just minutes away, offering a huge variety of shops, dining options, entertainment venues, and a large cinema for movie nights. Nearby shopping hub to fulfill your daily needs. Cinemas & Restaurants: Perfect for family outings or a night out with friends. Perfect for Families: Proximity to well-rated public and Catholic schools makes this an ideal location for growing families. Nearby higher education opportunities at Centennial College and University of Toronto Scarborough (UTSC). Recreation & Parks: Scarborough Civic Centre: Hosts a library, community centers, and a variety of civic events year-round. Albert Campbell Square: A picturesque location for outdoor activities and local festivals. Nearby parks: Burrows Hall Park and Thomson Memorial Park are just steps away for outdoor recreation, picnics, and scenic trails. **** EXTRAS **** Fridge, Stove, Rangehood, Dishwasher, A/C, Furnace, Washer & Dryer. (id:50886)
Property Details
| MLS® Number | E9399828 |
| Property Type | Single Family |
| Community Name | Agincourt South-Malvern West |
| AmenitiesNearBy | Hospital, Park, Place Of Worship, Public Transit, Schools |
| CommunityFeatures | Pet Restrictions |
| Features | Balcony, Carpet Free, In Suite Laundry |
| ParkingSpaceTotal | 1 |
| PoolType | Indoor Pool, Outdoor Pool |
| Structure | Tennis Court |
Building
| BathroomTotal | 2 |
| BedroomsAboveGround | 2 |
| BedroomsBelowGround | 1 |
| BedroomsTotal | 3 |
| Amenities | Security/concierge, Exercise Centre |
| Appliances | Garage Door Opener Remote(s), Water Heater |
| CoolingType | Central Air Conditioning |
| ExteriorFinish | Concrete |
| FlooringType | Laminate, Ceramic |
| HeatingFuel | Natural Gas |
| HeatingType | Forced Air |
| SizeInterior | 1199.9898 - 1398.9887 Sqft |
| Type | Apartment |
Parking
| Underground |
Land
| Acreage | No |
| LandAmenities | Hospital, Park, Place Of Worship, Public Transit, Schools |
Rooms
| Level | Type | Length | Width | Dimensions |
|---|---|---|---|---|
| Main Level | Living Room | 7.77 m | 3.5 m | 7.77 m x 3.5 m |
| Main Level | Dining Room | 7.77 m | 3.5 m | 7.77 m x 3.5 m |
| Main Level | Kitchen | 2.6 m | 4 m | 2.6 m x 4 m |
| Main Level | Primary Bedroom | 6.5 m | 3 m | 6.5 m x 3 m |
| Main Level | Bedroom 2 | 5.1 m | 2.6 m | 5.1 m x 2.6 m |
| Main Level | Foyer | 4.63 m | 1.9 m | 4.63 m x 1.9 m |
| Main Level | Solarium | 2.5 m | 2.5 m | 2.5 m x 2.5 m |
Interested?
Contact us for more information
Taha Burhani
Broker
6311 Main Street
Stouffville, Ontario L4A 1G5











