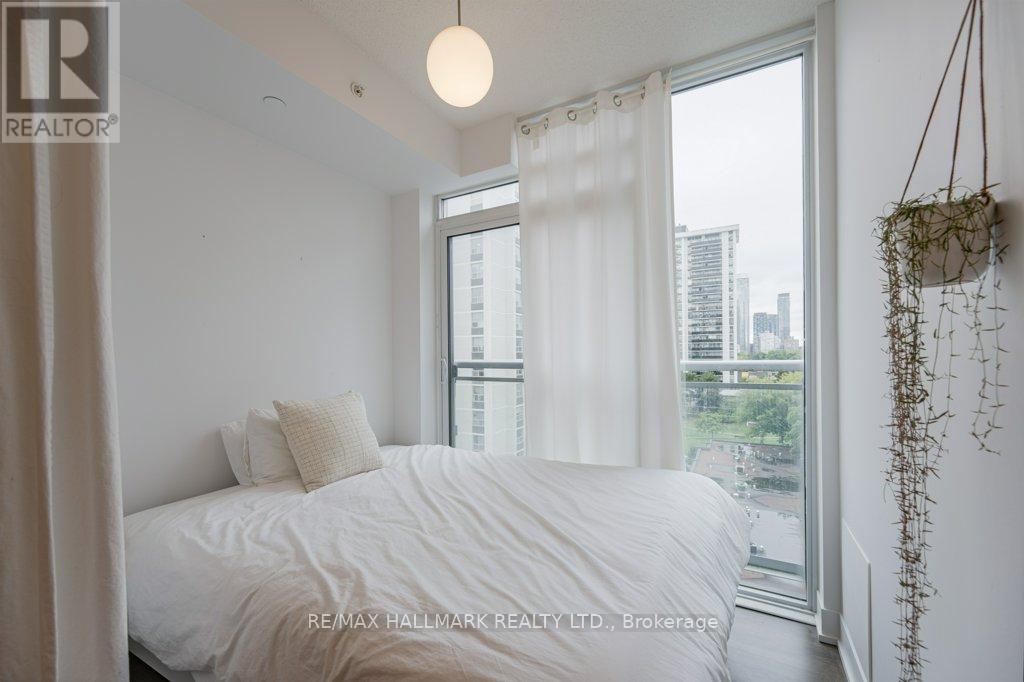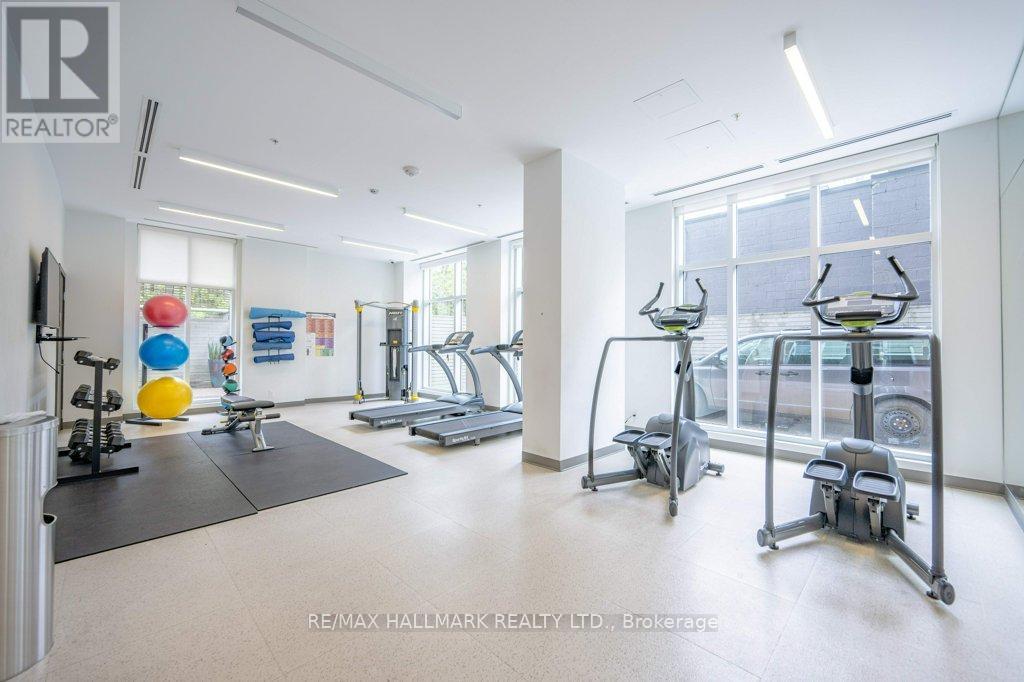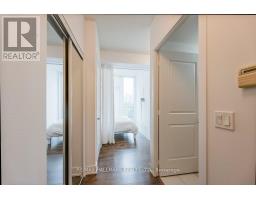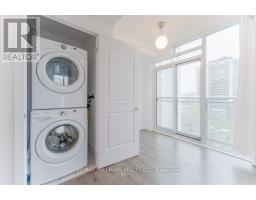714 - 68 Merton Street Toronto, Ontario M4S 0A7
2 Bedroom
2 Bathroom
599.9954 - 698.9943 sqft
Central Air Conditioning
$2,750 Monthly
Large & Bright Open Concept 1 Bedroom Plus Den W/ 2 Bathrooms In The Heart Of Toronto! The Property Is Well Maintained & Offers An Unobstructed View From All Windows. Living Room Can W/O To Balcony. Steps To Ttc Subway & Transit, Parks, Schools & Shops On Yonge St. Building Has 24Hr Concierge, Fitness Studio & More! Unit Is Professionally Cleaned & Move-In Ready Condition! **** EXTRAS **** Stainless Steel Refrigerator, Stainless Steel Cooktop W/ Oven, Stainless Steel Built In Microwave W/ Rangehood, Dishwasher, Stacked White Clothes Washer & Dryer, Bbq, All Elf & Window Coverings (id:50886)
Property Details
| MLS® Number | C9399976 |
| Property Type | Single Family |
| Neigbourhood | Mount Pleasant East |
| Community Name | Mount Pleasant East |
| AmenitiesNearBy | Place Of Worship, Public Transit, Schools |
| CommunityFeatures | Pet Restrictions, Community Centre |
| Features | Balcony, Carpet Free |
| ParkingSpaceTotal | 1 |
| ViewType | View |
Building
| BathroomTotal | 2 |
| BedroomsAboveGround | 1 |
| BedroomsBelowGround | 1 |
| BedroomsTotal | 2 |
| Amenities | Security/concierge, Exercise Centre, Party Room, Visitor Parking, Storage - Locker |
| CoolingType | Central Air Conditioning |
| ExteriorFinish | Concrete |
| SizeInterior | 599.9954 - 698.9943 Sqft |
| Type | Apartment |
Parking
| Underground |
Land
| Acreage | No |
| LandAmenities | Place Of Worship, Public Transit, Schools |
Rooms
| Level | Type | Length | Width | Dimensions |
|---|---|---|---|---|
| Main Level | Living Room | 2.97 m | 3.44 m | 2.97 m x 3.44 m |
| Main Level | Dining Room | 2.97 m | 3.44 m | 2.97 m x 3.44 m |
| Main Level | Kitchen | 3.13 m | 3.29 m | 3.13 m x 3.29 m |
| Main Level | Primary Bedroom | 2.7 m | 4.01 m | 2.7 m x 4.01 m |
| Main Level | Den | 1.84 m | 2.53 m | 1.84 m x 2.53 m |
Interested?
Contact us for more information
Yin-Lynn Low
Salesperson
RE/MAX Hallmark Realty Ltd.
170 Merton St
Toronto, Ontario M4S 1A1
170 Merton St
Toronto, Ontario M4S 1A1





























































