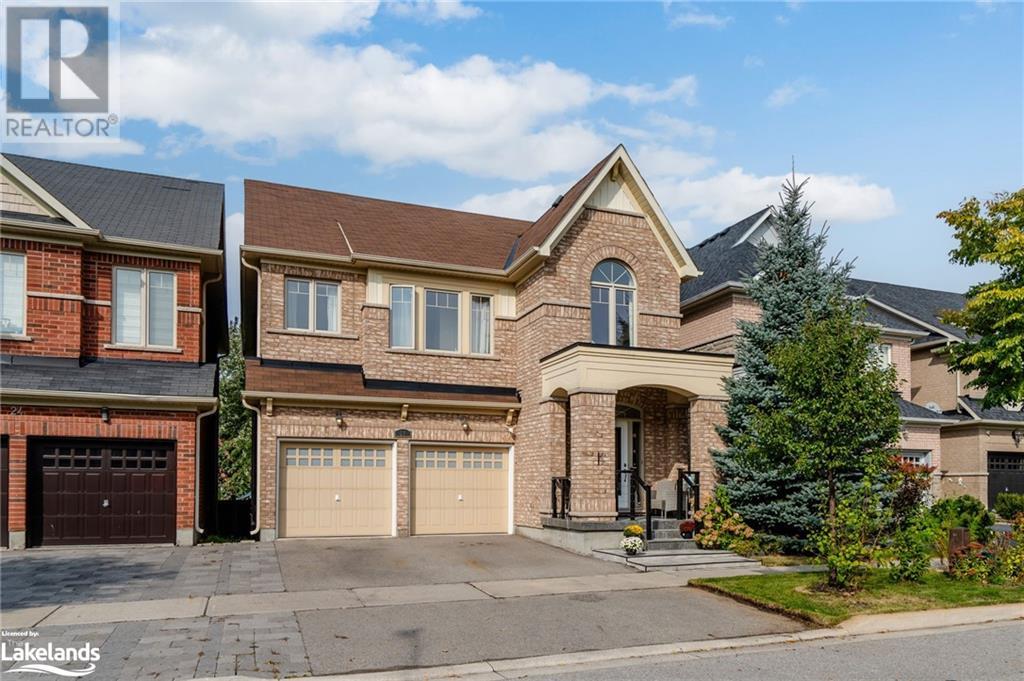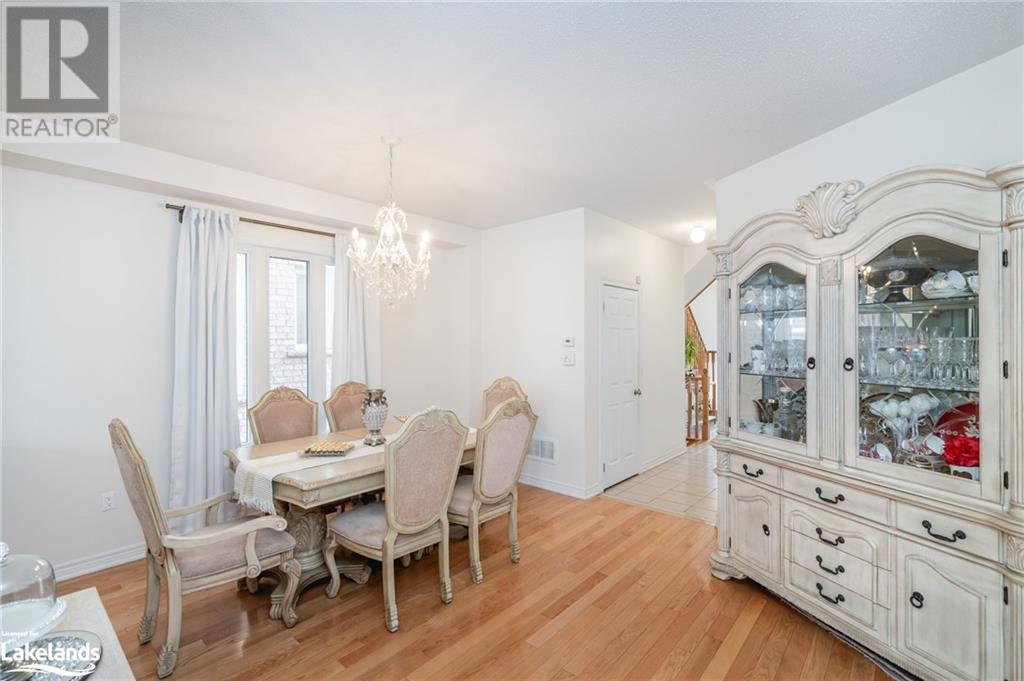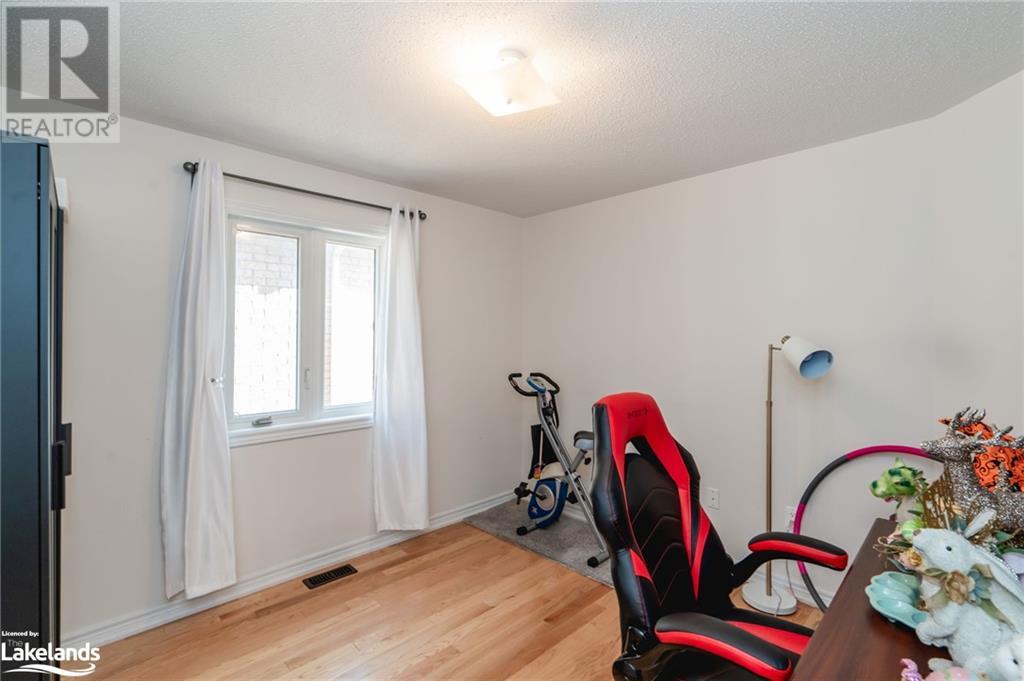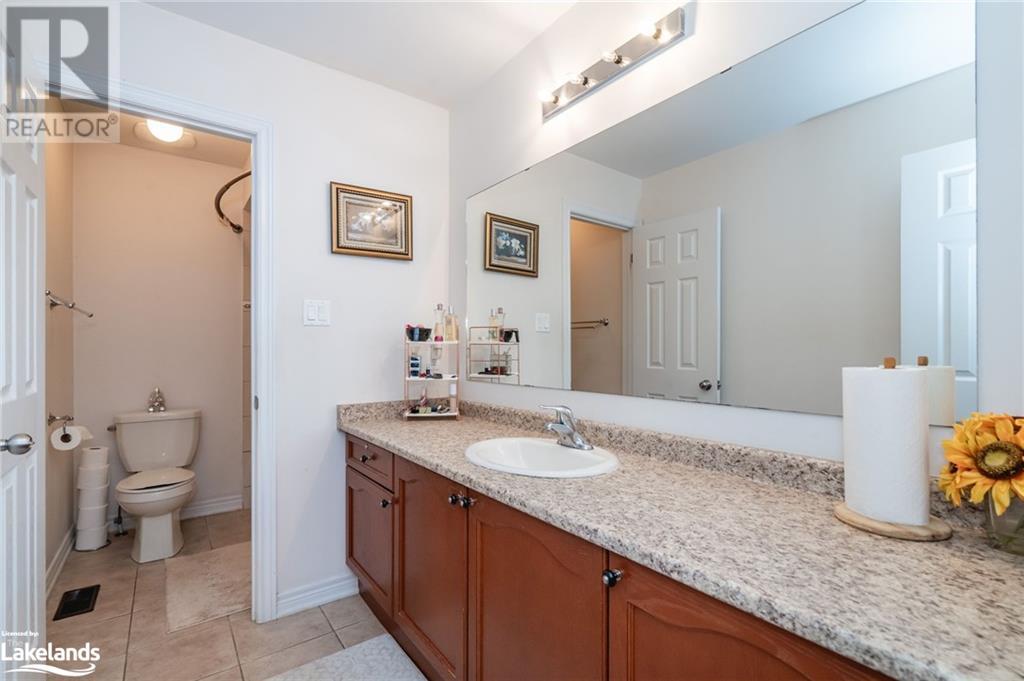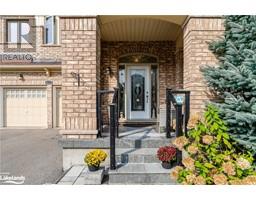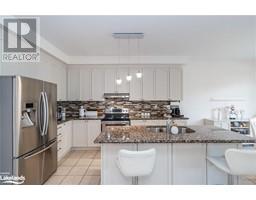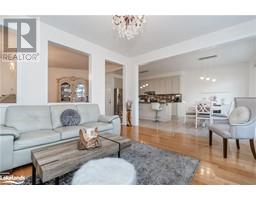26 Homerton Avenue Richmond Hill, Ontario L4E 0W2
$1,599,900
Detached home in the highly sought-after Oak Ridges neighborhood. This home offers a perfect blend of comfort and modern upgrades, ideal for families. Located just a few blocks from top-rated schools and quick access to main highways making commuting and daily life less stressful. Bright and open-concept kitchen, boasting upgraded finishes and ample counter space. The fully finished basement provides additional living space, perfect for entertainment or a home office. The primary bedroom features a private ensuite, offering a serene retreat. Enjoy outdoor living in the fully fenced yard, perfect for kids, pets, and gatherings. (id:50886)
Property Details
| MLS® Number | 40662103 |
| Property Type | Single Family |
| AmenitiesNearBy | Airport, Golf Nearby, Hospital, Park, Place Of Worship, Playground, Public Transit, Schools, Shopping |
| CommunicationType | High Speed Internet |
| CommunityFeatures | Community Centre, School Bus |
| EquipmentType | Water Heater |
| Features | Southern Exposure, Conservation/green Belt |
| ParkingSpaceTotal | 5 |
| RentalEquipmentType | Water Heater |
Building
| BathroomTotal | 4 |
| BedroomsAboveGround | 4 |
| BedroomsTotal | 4 |
| Appliances | Dishwasher, Dryer, Stove, Washer, Window Coverings, Garage Door Opener |
| ArchitecturalStyle | 2 Level |
| BasementDevelopment | Finished |
| BasementType | Full (finished) |
| ConstructedDate | 2012 |
| ConstructionStyleAttachment | Detached |
| CoolingType | Central Air Conditioning |
| ExteriorFinish | Brick |
| FireProtection | Smoke Detectors, Alarm System |
| FireplacePresent | Yes |
| FireplaceTotal | 1 |
| HalfBathTotal | 1 |
| HeatingFuel | Natural Gas |
| HeatingType | Forced Air |
| StoriesTotal | 2 |
| SizeInterior | 2911 Sqft |
| Type | House |
| UtilityWater | Municipal Water |
Parking
| Attached Garage |
Land
| AccessType | Road Access, Highway Access |
| Acreage | No |
| FenceType | Fence |
| LandAmenities | Airport, Golf Nearby, Hospital, Park, Place Of Worship, Playground, Public Transit, Schools, Shopping |
| Sewer | Municipal Sewage System |
| SizeDepth | 101 Ft |
| SizeFrontage | 36 Ft |
| SizeIrregular | 0.082 |
| SizeTotal | 0.082 Ac|under 1/2 Acre |
| SizeTotalText | 0.082 Ac|under 1/2 Acre |
| ZoningDescription | Rsb |
Rooms
| Level | Type | Length | Width | Dimensions |
|---|---|---|---|---|
| Second Level | 4pc Bathroom | Measurements not available | ||
| Second Level | Laundry Room | 7'10'' x 5'10'' | ||
| Second Level | Bedroom | 11'2'' x 11'0'' | ||
| Second Level | Bedroom | 12'5'' x 11'0'' | ||
| Second Level | Bedroom | 17'5'' x 11'2'' | ||
| Second Level | Full Bathroom | Measurements not available | ||
| Second Level | Primary Bedroom | 15'7'' x 14'10'' | ||
| Second Level | Loft | 12'4'' x 9'3'' | ||
| Basement | 3pc Bathroom | Measurements not available | ||
| Basement | Recreation Room | 28'3'' x 25'3'' | ||
| Main Level | 2pc Bathroom | Measurements not available | ||
| Main Level | Living Room | 15'4'' x 13'8'' | ||
| Main Level | Breakfast | 12'8'' x 9'9'' | ||
| Main Level | Kitchen | 13'7'' x 12'8'' | ||
| Main Level | Dining Room | 15'4'' x 12'9'' | ||
| Main Level | Foyer | 22'11'' x 9'3'' |
Utilities
| Cable | Available |
| Electricity | Available |
| Natural Gas | Available |
| Telephone | Available |
https://www.realtor.ca/real-estate/27550959/26-homerton-avenue-richmond-hill
Interested?
Contact us for more information
Lorraine Jordan
Salesperson
372 King St.
Midland, Ontario L4R 3M8
Michael Paccanaro
Salesperson
372 King St.
Midland, Ontario L4R 3M8

