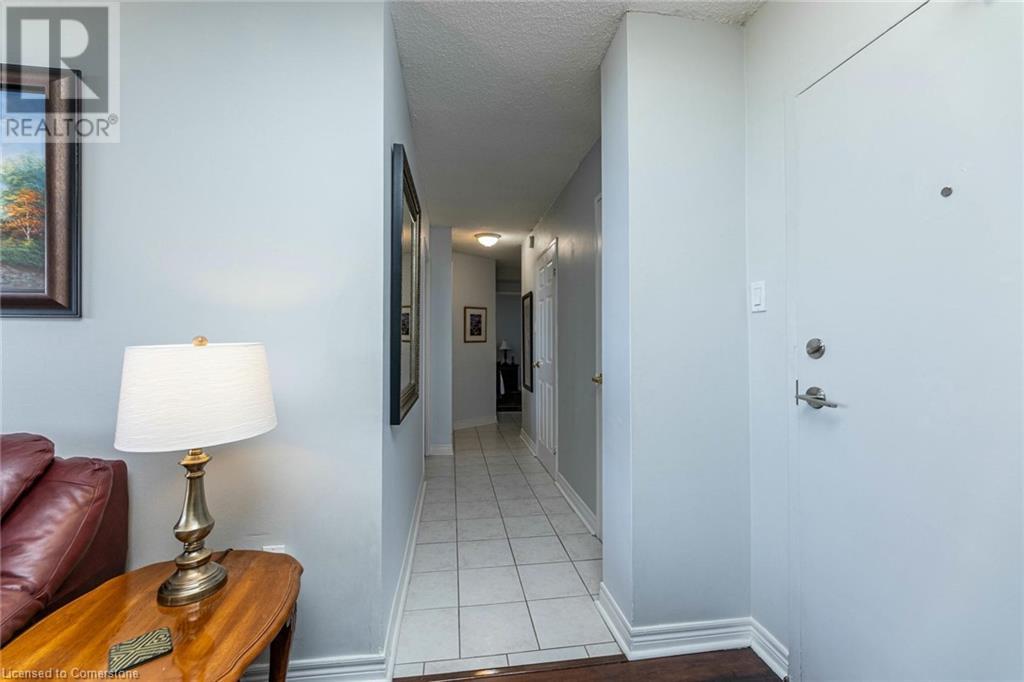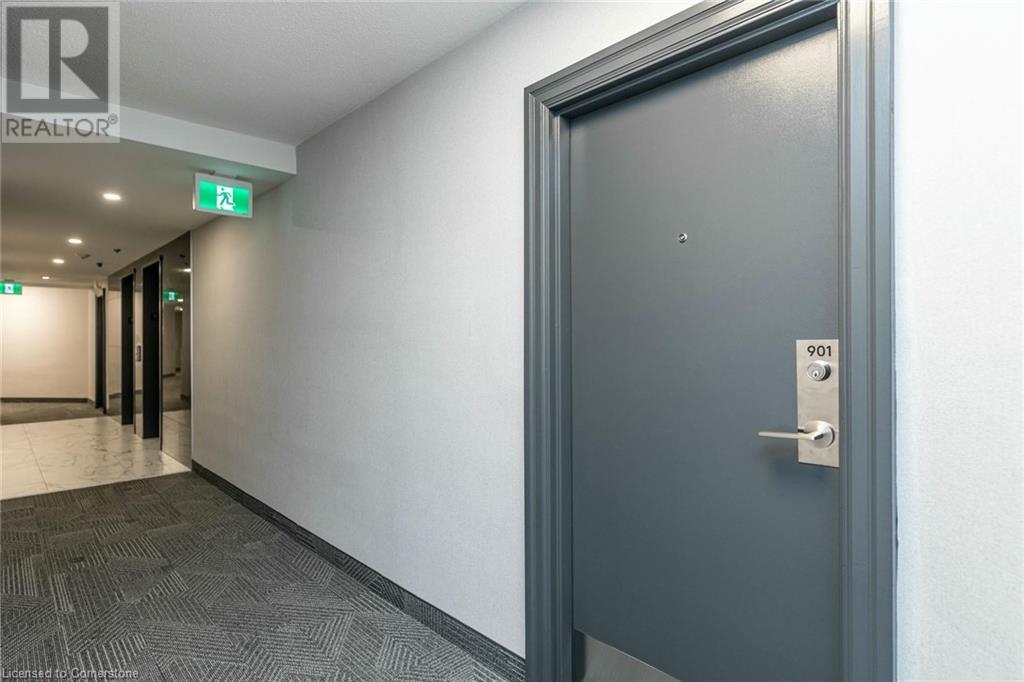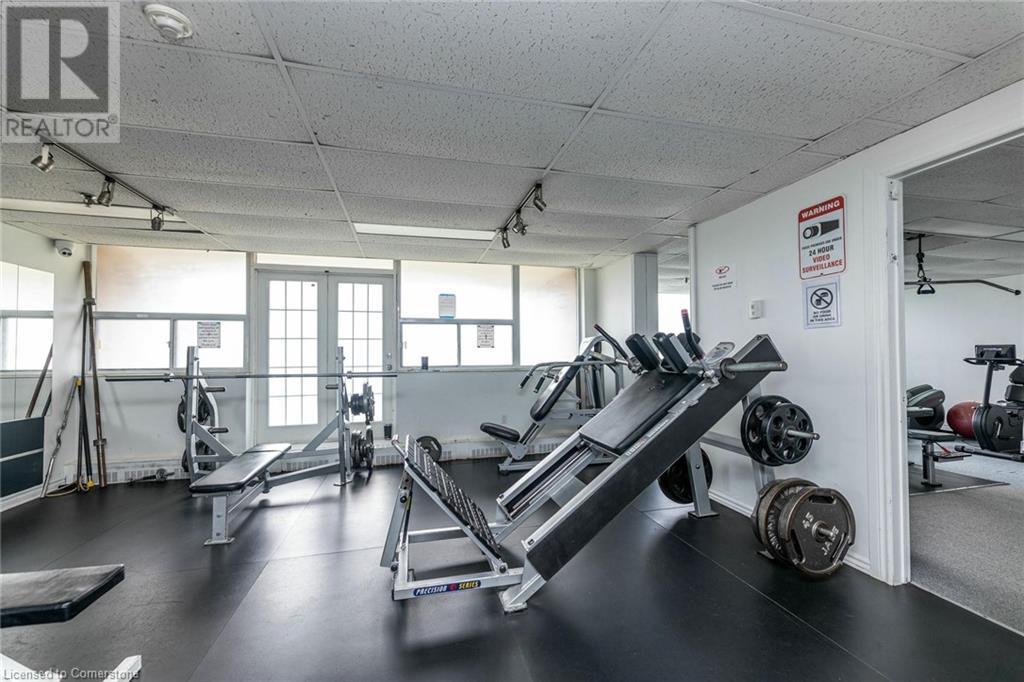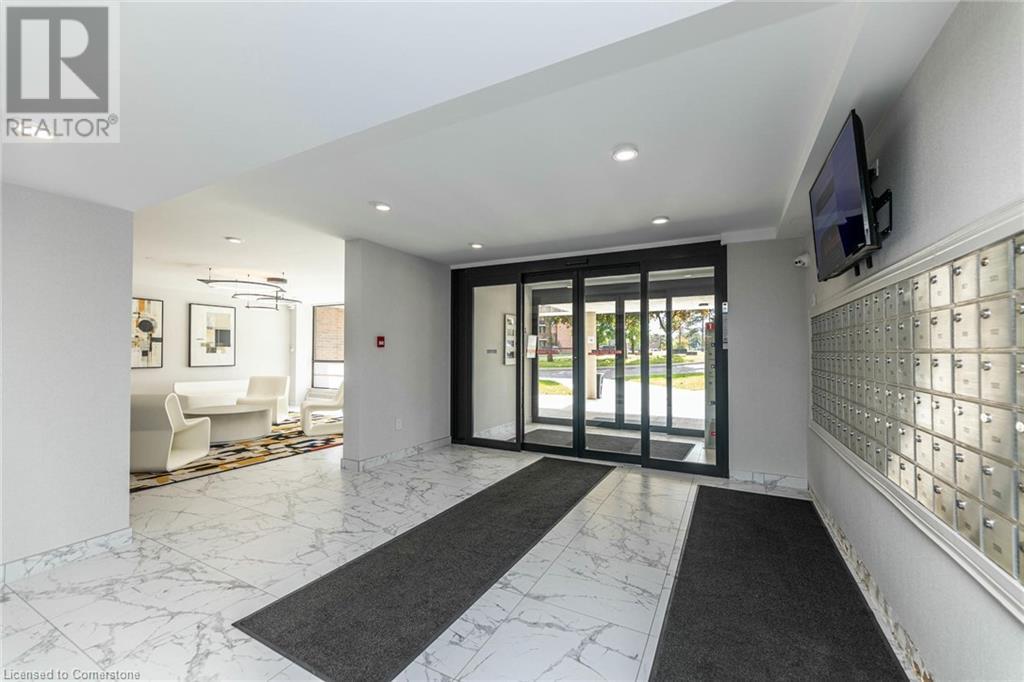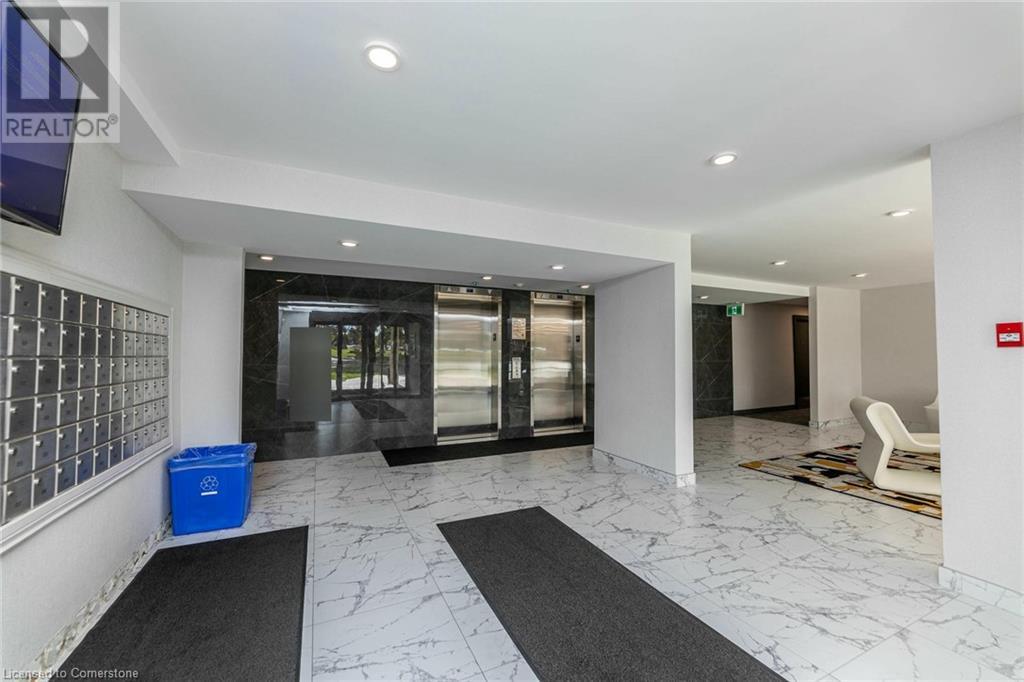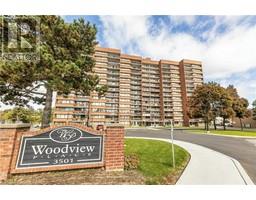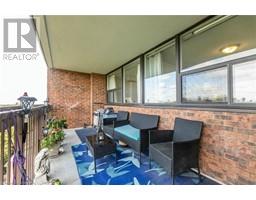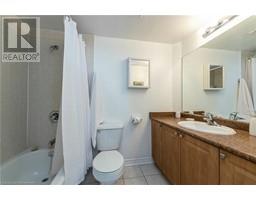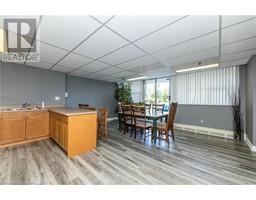3501 Glen Erin Drive Unit# 901 Mississauga, Ontario L5L 2E9
$540,000Maintenance, Insurance, Heat, Electricity, Water, Parking
$1,127.59 Monthly
Maintenance, Insurance, Heat, Electricity, Water, Parking
$1,127.59 MonthlyNewly Renovated Building, Newly Paved Parking Lot, Hallways, Lobby, Party Room, Gym/Exercise Room, Underground Parking As Well As Driveway And Visitor’s Parking. This Is A Very Clean And Quiet Building, Amazing Unobstructed View Of Beautiful Green Space From ALL Condo’s Windows. Public Transit Directly In Front of Building, Shopping Across The Street, and with-In Walking Distance To South Common Shopping Centre, Community Centre. This 3-Bedroom Unit it’s clean and ready to move in. It Has 2 Parking Spaces & Exclusive Use Of 1 Locker. Roomy, Bright Dining Area, Large Bright, Airy Living Room Perfect For Entertaining, with A W/O To The Balcony. Large Double Closet on Hallway. The Primary Bed Has 2 Big Walk-In Closets, The Second Bedroom Has Closet and Large Window and is Overlooking Green Space. Third Bedroom Is Bright with a big window that Overlooks Green Space. It Has An In-Suite Laundry With Full Size Washer & Dryer, Space For Storage. UTILITIES ARE INCLUDED IN MAINTENANCE! (id:50886)
Property Details
| MLS® Number | 40664045 |
| Property Type | Single Family |
| AmenitiesNearBy | Hospital, Park, Place Of Worship, Playground, Public Transit, Schools, Shopping |
| CommunityFeatures | Quiet Area, Community Centre, School Bus |
| Features | Balcony |
| ParkingSpaceTotal | 2 |
| StorageType | Locker |
Building
| BathroomTotal | 1 |
| BedroomsAboveGround | 3 |
| BedroomsTotal | 3 |
| Amenities | Exercise Centre, Party Room |
| Appliances | Dishwasher, Dryer, Refrigerator, Stove, Washer, Microwave Built-in |
| BasementType | None |
| ConstructionStyleAttachment | Attached |
| CoolingType | Wall Unit, Window Air Conditioner |
| ExteriorFinish | Brick |
| FireProtection | Smoke Detectors, Alarm System, Security System |
| HeatingType | Baseboard Heaters |
| StoriesTotal | 1 |
| SizeInterior | 1020 Sqft |
| Type | Apartment |
| UtilityWater | Municipal Water |
Parking
| Underground | |
| Visitor Parking |
Land
| AccessType | Highway Access, Highway Nearby |
| Acreage | No |
| LandAmenities | Hospital, Park, Place Of Worship, Playground, Public Transit, Schools, Shopping |
| Sewer | Municipal Sewage System |
| SizeTotalText | Unknown |
| ZoningDescription | Rt-residential |
Rooms
| Level | Type | Length | Width | Dimensions |
|---|---|---|---|---|
| Main Level | Laundry Room | 6'0'' x 4'11'' | ||
| Main Level | 4pc Bathroom | 7'10'' x 4'11'' | ||
| Main Level | Kitchen | 10'9'' x 7'11'' | ||
| Main Level | Bedroom | 12'1'' x 7'10'' | ||
| Main Level | Bedroom | 12'1'' x 9'0'' | ||
| Main Level | Primary Bedroom | 14'11'' x 10'0'' | ||
| Main Level | Dining Room | 9'10'' x 8'3'' | ||
| Main Level | Living Room | 19'2'' x 9'11'' |
https://www.realtor.ca/real-estate/27550928/3501-glen-erin-drive-unit-901-mississauga
Interested?
Contact us for more information
Maria Quintero
Salesperson
30 Eglinton Ave W Unit C12 A
Mississauga, Ontario L5R 3E7





























