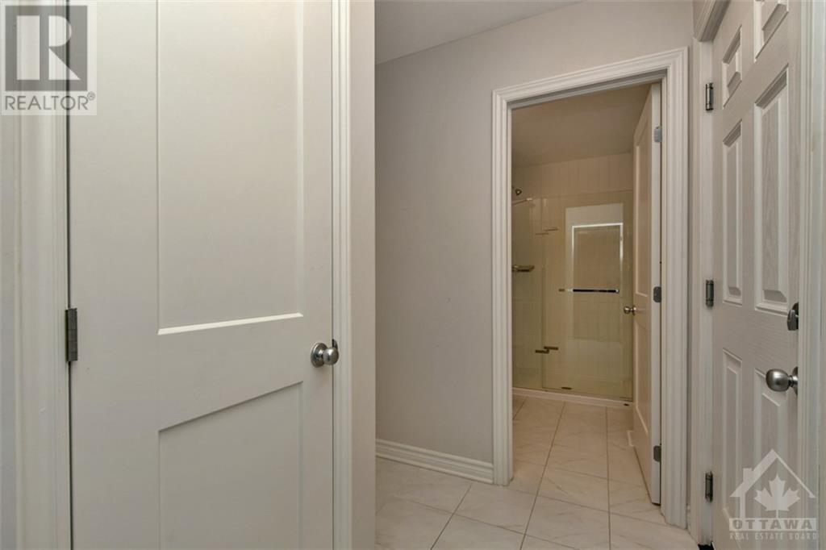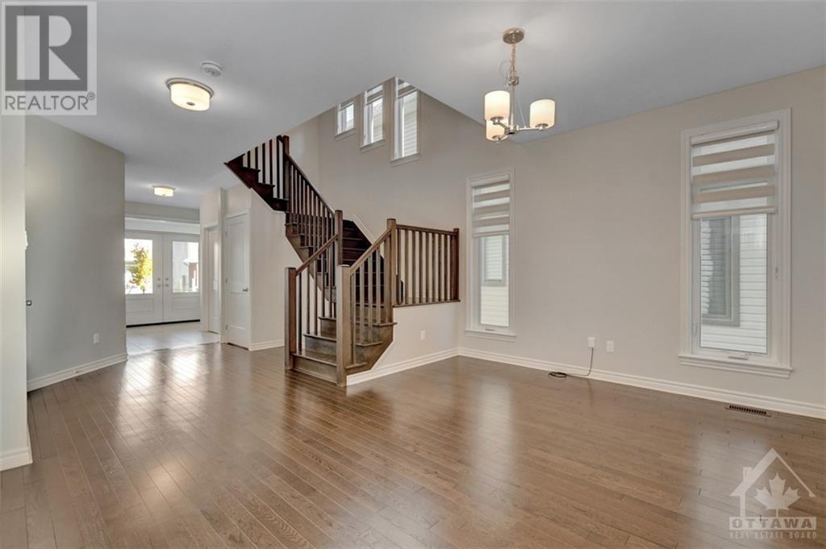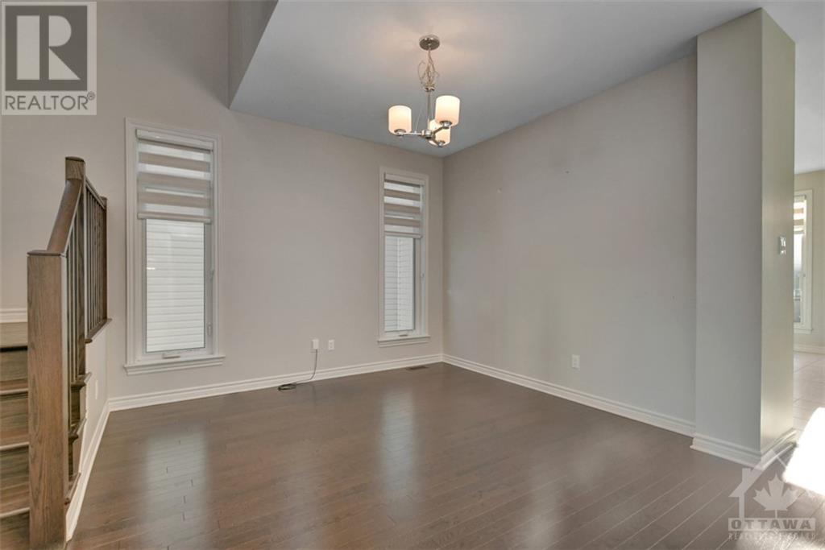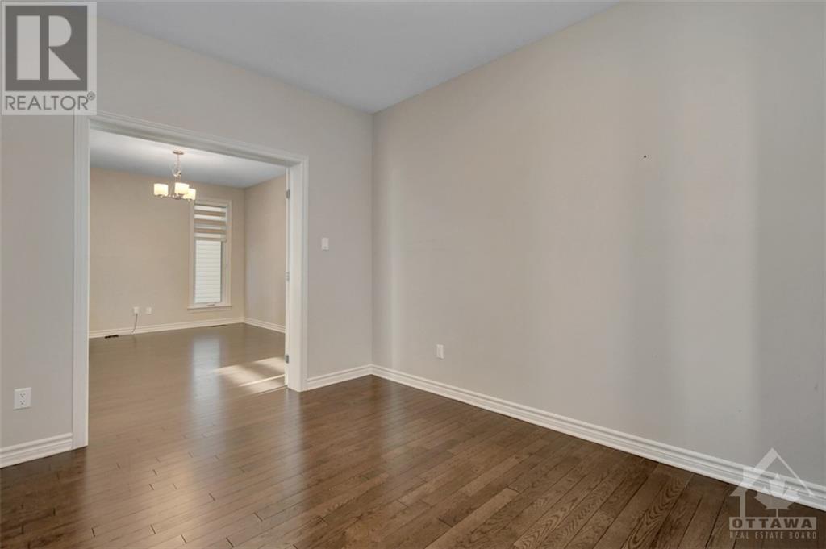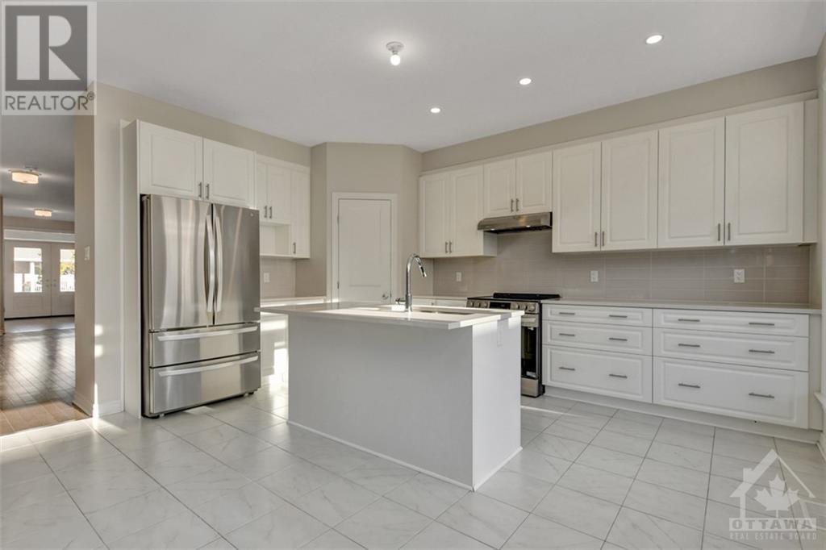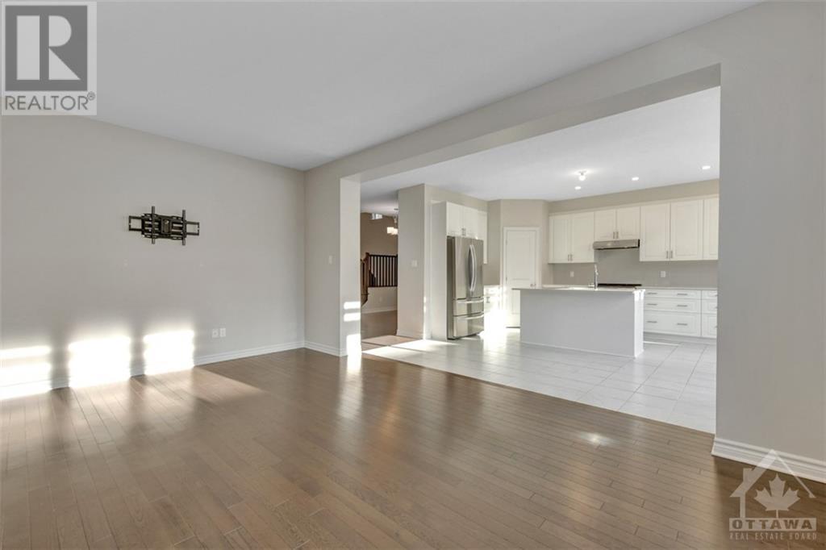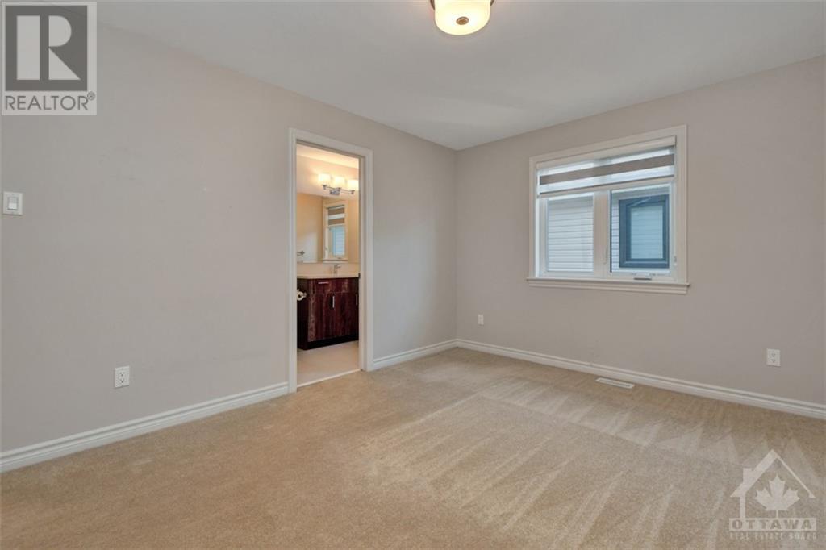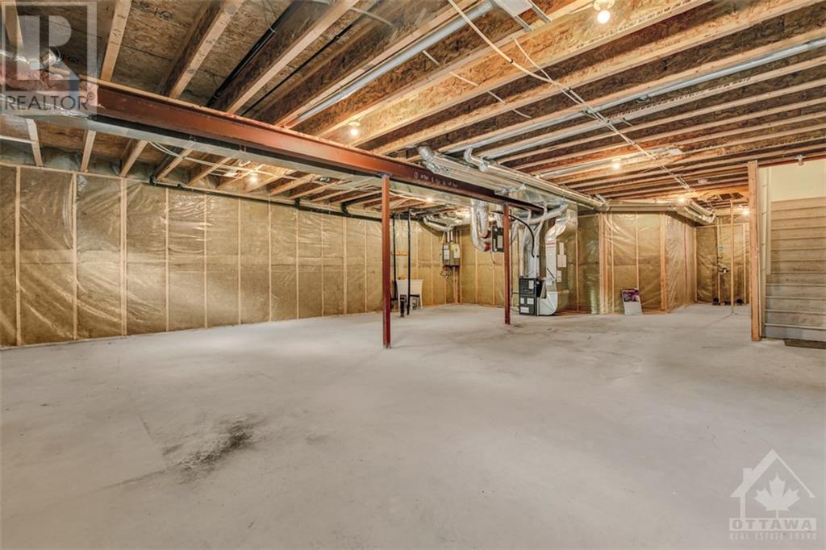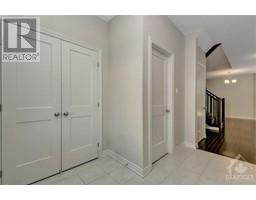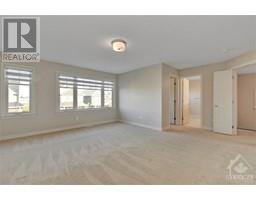703 Moonflower Crescent Ottawa, Ontario K1T 0S3
$949,900
Almost new(2022), gently used 4 bedrm/4 full bathrm, 2 storey with flexible/functional floor plan that could serve as multi-gen or single family, meticulous and spotless, east/west direction offering plenty of natural light throughout the day. Exceptional foyer/hallway closet + walk-in coat rm for additional storage/inside garage access/mudrm with closet/ large main floor den(possibly an accessible bedrm for elderly or disabled person)/ full bathrm/ flex space for dining or family rm/ generous California-style kitchen with pantry+breakfast bar+eat-in area+backyard access/ well-lit living rm +fireplace+TV wall mount. Upper lvl offering palatial primary/windowed walk-in/5-piece ensuite/ featuring additional bedrm with 4-pc ensuite/ 2 more bedrms linked with full bathrm/ laundry rm with sink+ cabinetry + easy-fold height on washer + dryer units/ double wide, deep linen closet. Lower lvl with two egress windows/ bathrm rough-in, crazy amounts of storage or artisanal studio space or bedrm (id:50886)
Property Details
| MLS® Number | 1416923 |
| Property Type | Single Family |
| Neigbourhood | LEITRIM |
| AmenitiesNearBy | Airport, Public Transit, Shopping |
| CommunityFeatures | Family Oriented |
| Easement | Unknown |
| Features | Automatic Garage Door Opener |
| ParkingSpaceTotal | 4 |
Building
| BathroomTotal | 4 |
| BedroomsAboveGround | 4 |
| BedroomsTotal | 4 |
| Appliances | Refrigerator, Dishwasher, Dryer, Hood Fan, Stove, Washer, Blinds |
| BasementDevelopment | Unfinished |
| BasementType | Full (unfinished) |
| ConstructedDate | 2022 |
| ConstructionStyleAttachment | Detached |
| CoolingType | Central Air Conditioning, Air Exchanger |
| ExteriorFinish | Brick, Siding |
| FireProtection | Smoke Detectors |
| FireplacePresent | Yes |
| FireplaceTotal | 1 |
| FlooringType | Wall-to-wall Carpet, Mixed Flooring, Hardwood, Ceramic |
| FoundationType | Poured Concrete |
| HeatingFuel | Natural Gas |
| HeatingType | Forced Air |
| StoriesTotal | 2 |
| Type | House |
| UtilityWater | Municipal Water |
Parking
| Attached Garage |
Land
| AccessType | Highway Access |
| Acreage | No |
| LandAmenities | Airport, Public Transit, Shopping |
| Sewer | Municipal Sewage System |
| SizeDepth | 98 Ft ,5 In |
| SizeFrontage | 38 Ft |
| SizeIrregular | 37.99 Ft X 98.43 Ft |
| SizeTotalText | 37.99 Ft X 98.43 Ft |
| ZoningDescription | Residential |
Rooms
| Level | Type | Length | Width | Dimensions |
|---|---|---|---|---|
| Second Level | Primary Bedroom | 16'11" x 13'3" | ||
| Second Level | 5pc Ensuite Bath | 10'8" x 10'1" | ||
| Second Level | Other | 7'11" x 5'11" | ||
| Second Level | Bedroom | 13'6" x 10'9" | ||
| Second Level | 4pc Ensuite Bath | 10'0" x 4'10" | ||
| Second Level | Bedroom | 13'0" x 11'0" | ||
| Second Level | Full Bathroom | 11'10" x 4'11" | ||
| Second Level | Bedroom | 11'10" x 11'9" | ||
| Second Level | Laundry Room | 8'1" x 5'9" | ||
| Lower Level | Storage | 32'11" x 27'0" | ||
| Main Level | Kitchen | 16'2" x 15'6" | ||
| Main Level | Living Room/fireplace | 17'11" x 11'10" | ||
| Main Level | Dining Room | 11'5" x 9'10" | ||
| Main Level | Den | 12'4" x 9'11" | ||
| Main Level | Full Bathroom | 7'11" x 5'10" | ||
| Main Level | Mud Room | 10'10" x 8'2" | ||
| Main Level | Foyer | 10'10" x 8'2" | ||
| Main Level | Other | 4'11" x 4'11" | ||
| Main Level | Eating Area | Measurements not available |
https://www.realtor.ca/real-estate/27550866/703-moonflower-crescent-ottawa-leitrim
Interested?
Contact us for more information
Tammy Dopson
Salesperson
474 Hazeldean, Unit 13-B
Kanata, Ontario K2L 4E5




