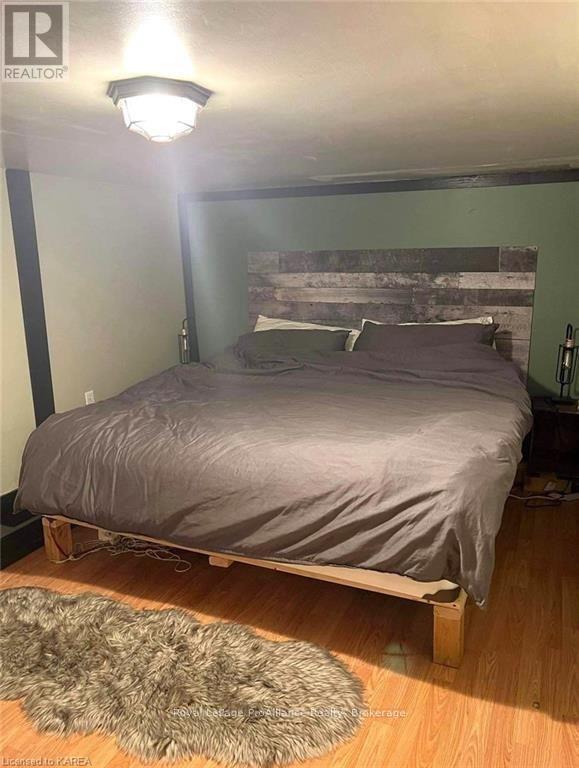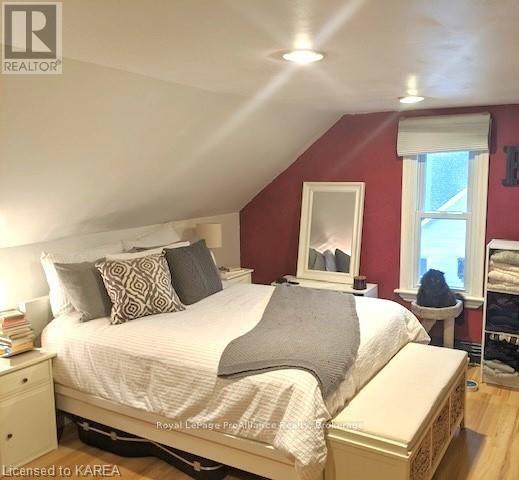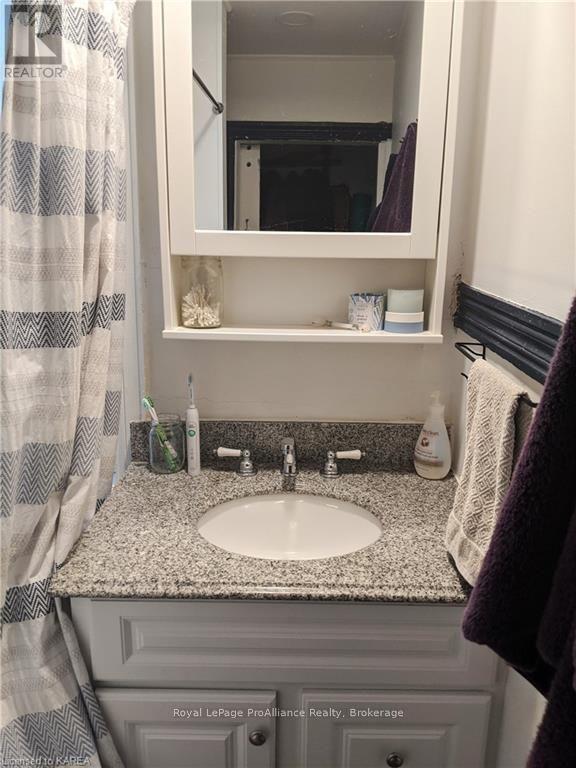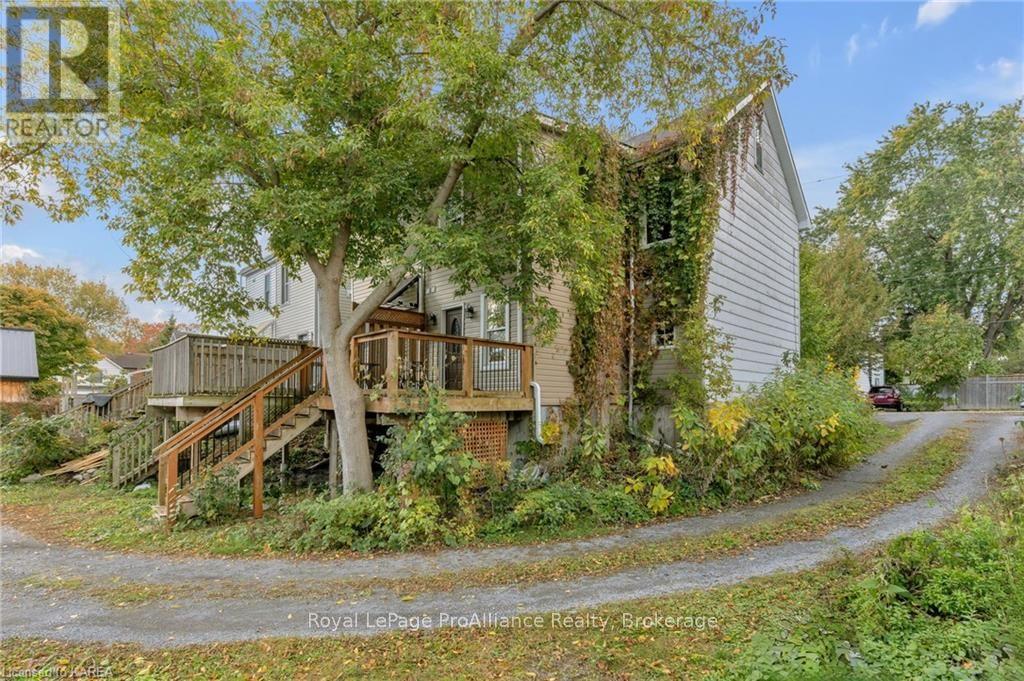497 Barrie Street Kingston, Ontario K7K 3V4
$495,000
Legal duplex steps to Skelton Park. This end unit townhome features a 1-bedroom main floor studio with ample natural light, an eat-in kitchen with garden door to private deck, renovated 4-piece bathroom and in-suite laundry. The walk-out lower level features a recreation room that could be used as a primary bedroom or rec room. The second floor is a 2-storey loft apartment with open concept living space and a fantastic kitchen, full bathroom and in-suite laundry. Living room could be converted to a second bedroom. Staircase to primary bedroom loft. Main floor unit is currently vacant and the second floor is month-to-month. Separately metered, this property also offers 3 parking spots, a front covered porch and is a convenient walk to all downtown shops and restaurants. (id:50886)
Property Details
| MLS® Number | X9413272 |
| Property Type | Single Family |
| Community Name | East of Sir John A. Blvd |
| AmenitiesNearBy | Hospital |
| Features | Flat Site |
| ParkingSpaceTotal | 3 |
| Structure | Deck, Porch |
Building
| BathroomTotal | 2 |
| BedroomsAboveGround | 1 |
| BedroomsBelowGround | 1 |
| BedroomsTotal | 2 |
| Appliances | Dryer, Refrigerator, Stove, Washer |
| BasementDevelopment | Partially Finished |
| BasementFeatures | Walk-up |
| BasementType | N/a (partially Finished) |
| ConstructionStyleAttachment | Attached |
| ExteriorFinish | Vinyl Siding, Brick |
| FoundationType | Block |
| HeatingFuel | Electric |
| HeatingType | Baseboard Heaters |
| StoriesTotal | 3 |
| Type | Row / Townhouse |
| UtilityWater | Municipal Water |
Land
| Acreage | No |
| FenceType | Fenced Yard |
| LandAmenities | Hospital |
| Sewer | Sanitary Sewer |
| SizeDepth | 105 Ft ,6 In |
| SizeFrontage | 27 Ft |
| SizeIrregular | 27 X 105.55 Ft |
| SizeTotalText | 27 X 105.55 Ft|under 1/2 Acre |
| ZoningDescription | Ur5 |
Rooms
| Level | Type | Length | Width | Dimensions |
|---|---|---|---|---|
| Second Level | Dining Room | 2.95 m | 3.05 m | 2.95 m x 3.05 m |
| Second Level | Kitchen | 3.94 m | 3.48 m | 3.94 m x 3.48 m |
| Second Level | Living Room | 3.23 m | 2.06 m | 3.23 m x 2.06 m |
| Second Level | Laundry Room | 1.57 m | 3.58 m | 1.57 m x 3.58 m |
| Third Level | Bedroom | 3.68 m | 5 m | 3.68 m x 5 m |
| Lower Level | Bedroom | 5.59 m | 2.97 m | 5.59 m x 2.97 m |
| Lower Level | Other | 5.33 m | 4.88 m | 5.33 m x 4.88 m |
| Lower Level | Utility Room | 0.97 m | 2.06 m | 0.97 m x 2.06 m |
| Main Level | Living Room | 5.03 m | 3.33 m | 5.03 m x 3.33 m |
| Main Level | Bathroom | 1.73 m | 3.43 m | 1.73 m x 3.43 m |
| Main Level | Kitchen | 3.23 m | 3.53 m | 3.23 m x 3.53 m |
| Main Level | Laundry Room | Measurements not available | ||
| Main Level | Bathroom | 1.55 m | 2.29 m | 1.55 m x 2.29 m |
Interested?
Contact us for more information
Lori Chenier
Broker
80 Queen St
Kingston, Ontario K7K 6W7



















































