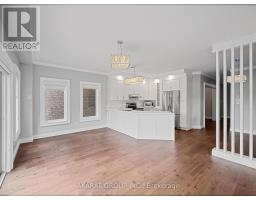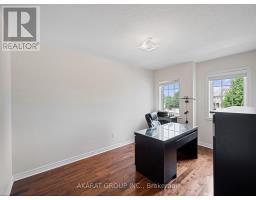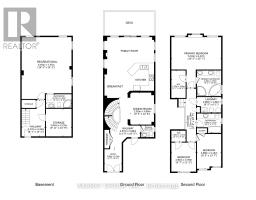3104 Cardross Court Oakville, Ontario L6M 0A1
$1,775,000
Executive Link Home (COST SEMI-DET) in Prestigious Palermo West of Bronte Creek on a family friendly Court, Featuring 3 Bedrooms, 4 Washrooms, Double Car Garage & over 2800 SF of finished living area, Open Concept. Main Floor Features A Large upgraded Kitchen, upgraded Living Room featuring a gas fireplace, Large Windows Allowing All The Natural Light In .Dining room with Pot lights & Crown Molding & garden door w/o to deck with retractable Pergola Canopy, backing onto a Park/Playground and beautifully Landscaped backyard . 9ft ceilings. luxurious primary bedroom retreat with a sitting area, large walk-in closet with organizers, 5-piece ensuite, double vanity, Hardwood Floors through out. Finished basement with a recreation, currently used as a 4th bedroom, with 3-piece bath. Easy access to major HWY's & GO Station, & within walking distance to schools, parks, shopping, Easy access to Oakville Hospital, transit & Oakville's best schools ,Go Transit, QEW, 407 & 403 & close to Bronte Provincial Park, steps to ravines, trails. **** EXTRAS **** Retractable Pergola Canopy, Aluminium Gazebo on Deck. Ample Storage in Basement. (id:50886)
Property Details
| MLS® Number | W9382784 |
| Property Type | Single Family |
| Community Name | Palermo West |
| AmenitiesNearBy | Park, Schools |
| EquipmentType | Water Heater - Gas |
| Features | Cul-de-sac |
| ParkingSpaceTotal | 4 |
| RentalEquipmentType | Water Heater - Gas |
| Structure | Deck |
| ViewType | View |
Building
| BathroomTotal | 4 |
| BedroomsAboveGround | 3 |
| BedroomsTotal | 3 |
| Amenities | Canopy, Fireplace(s) |
| Appliances | Water Softener, Blinds, Dishwasher, Hood Fan, Microwave, Refrigerator, Stove |
| BasementDevelopment | Finished |
| BasementType | Full (finished) |
| ConstructionStyleAttachment | Link |
| CoolingType | Central Air Conditioning |
| ExteriorFinish | Stone, Brick |
| FireplacePresent | Yes |
| FireplaceTotal | 1 |
| FlooringType | Hardwood, Laminate |
| FoundationType | Concrete |
| HalfBathTotal | 1 |
| HeatingFuel | Natural Gas |
| HeatingType | Forced Air |
| StoriesTotal | 2 |
| SizeInterior | 1999.983 - 2499.9795 Sqft |
| Type | House |
| UtilityWater | Municipal Water |
Parking
| Attached Garage |
Land
| Acreage | No |
| LandAmenities | Park, Schools |
| LandscapeFeatures | Landscaped |
| Sewer | Sanitary Sewer |
| SizeDepth | 97 Ft ,6 In |
| SizeFrontage | 26 Ft |
| SizeIrregular | 26 X 97.5 Ft ; 25.95 - 97.5 - 25.0 - 101.75 |
| SizeTotalText | 26 X 97.5 Ft ; 25.95 - 97.5 - 25.0 - 101.75|under 1/2 Acre |
| ZoningDescription | Rm1 Sp:257 |
Rooms
| Level | Type | Length | Width | Dimensions |
|---|---|---|---|---|
| Second Level | Primary Bedroom | 5.9 m | 3.8 m | 5.9 m x 3.8 m |
| Second Level | Bedroom 2 | 3.05 m | 3.36 m | 3.05 m x 3.36 m |
| Second Level | Bedroom 3 | 2.75 m | 3.82 m | 2.75 m x 3.82 m |
| Lower Level | Recreational, Games Room | 5.9 m | 6.54 m | 5.9 m x 6.54 m |
| Ground Level | Kitchen | 2.74 m | 3.05 m | 2.74 m x 3.05 m |
| Ground Level | Eating Area | 3.15 m | 3.05 m | 3.15 m x 3.05 m |
| Ground Level | Family Room | 5.35 m | 3 m | 5.35 m x 3 m |
| Ground Level | Dining Room | 2.83 m | 3.66 m | 2.83 m x 3.66 m |
Utilities
| Cable | Available |
| Sewer | Available |
https://www.realtor.ca/real-estate/27505305/3104-cardross-court-oakville-palermo-west-palermo-west
Interested?
Contact us for more information
Hesham Elzoghby
Broker
700 Dorval Drive #505
Oakville, Ontario L6K 3V3
M. Abusaa
Broker of Record
700 Dorval Drive #505
Oakville, Ontario L6K 3V3

















































































