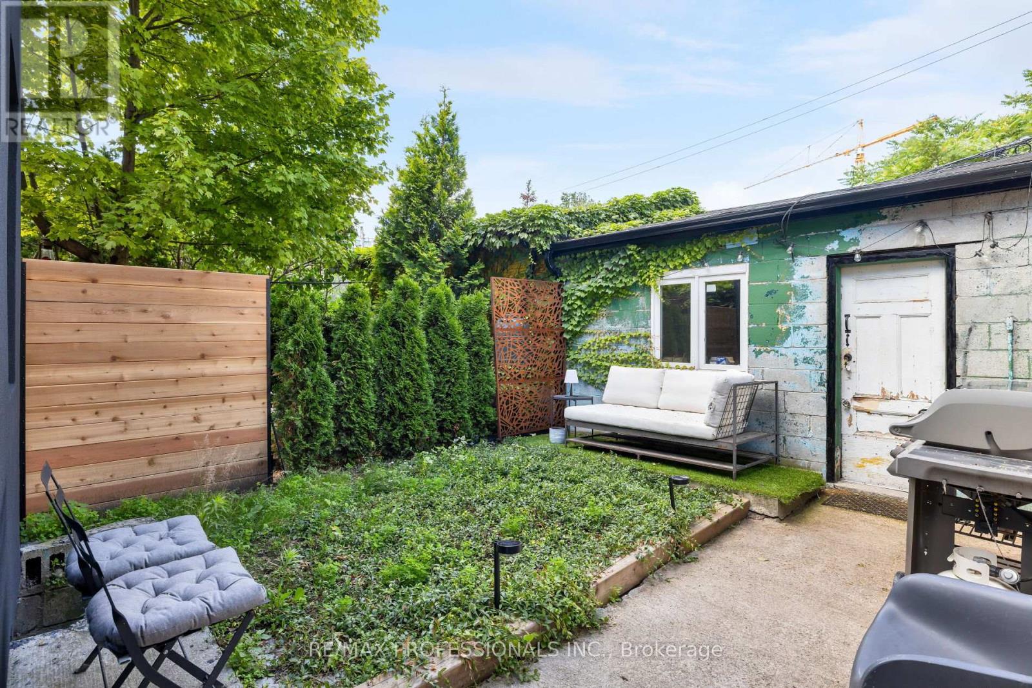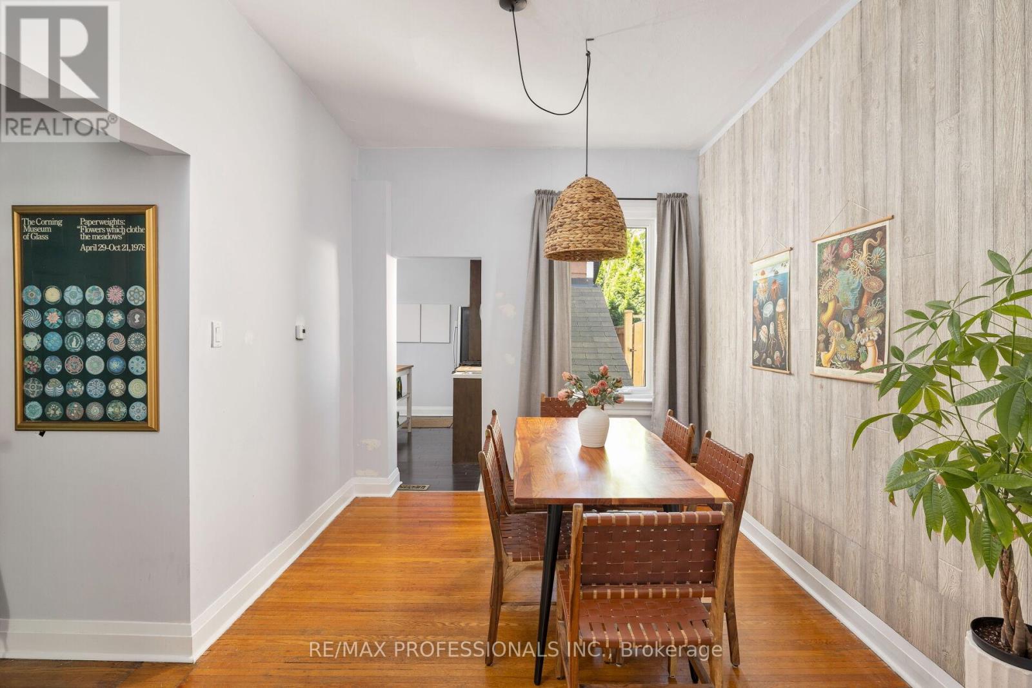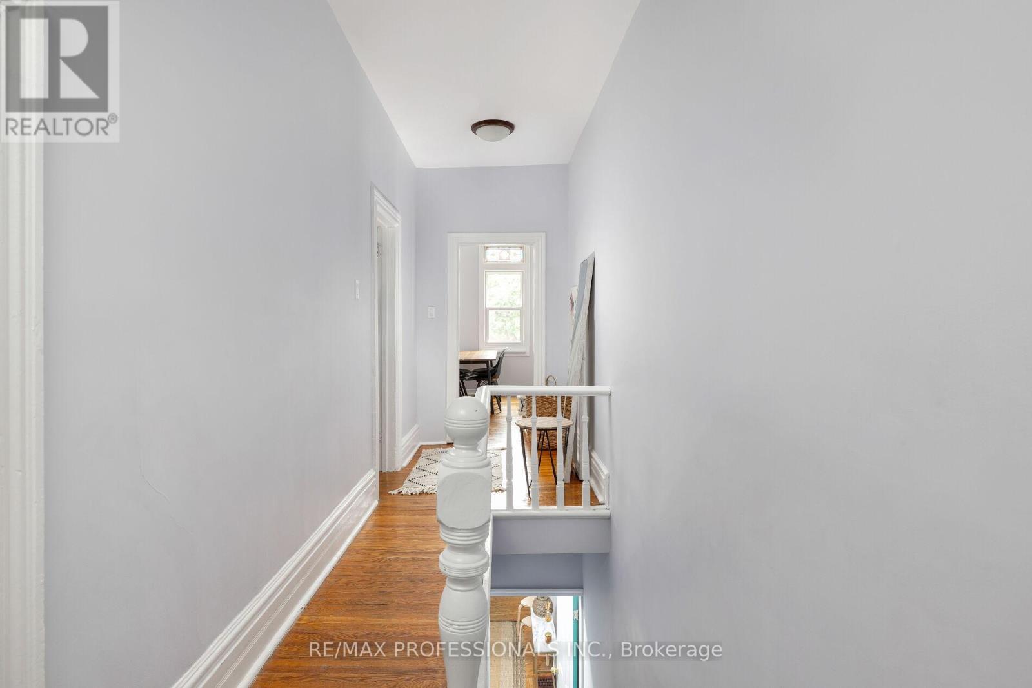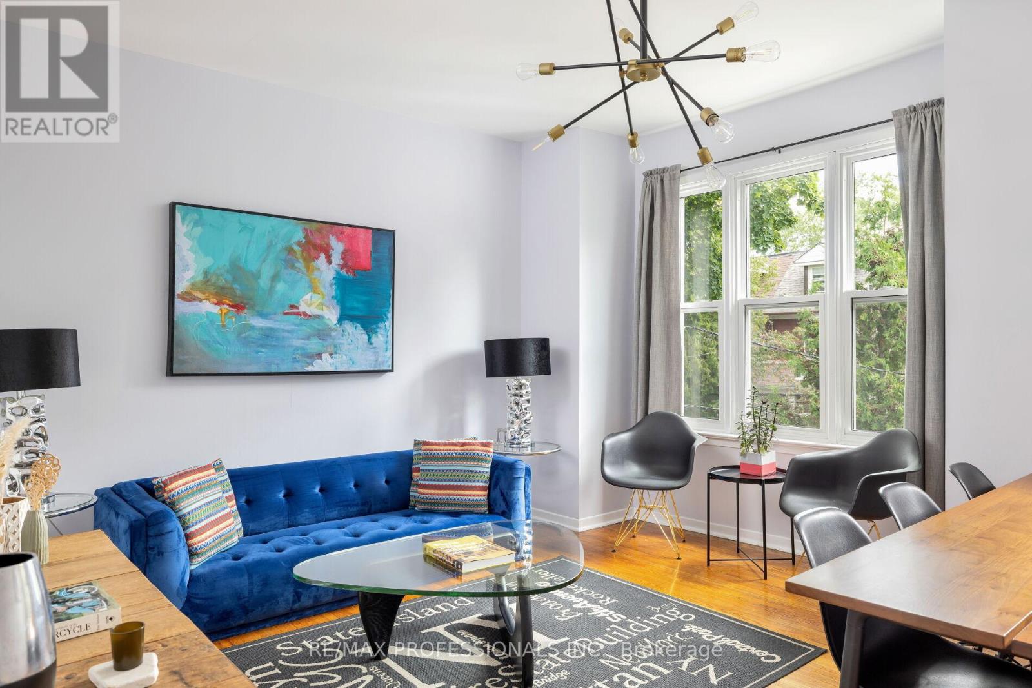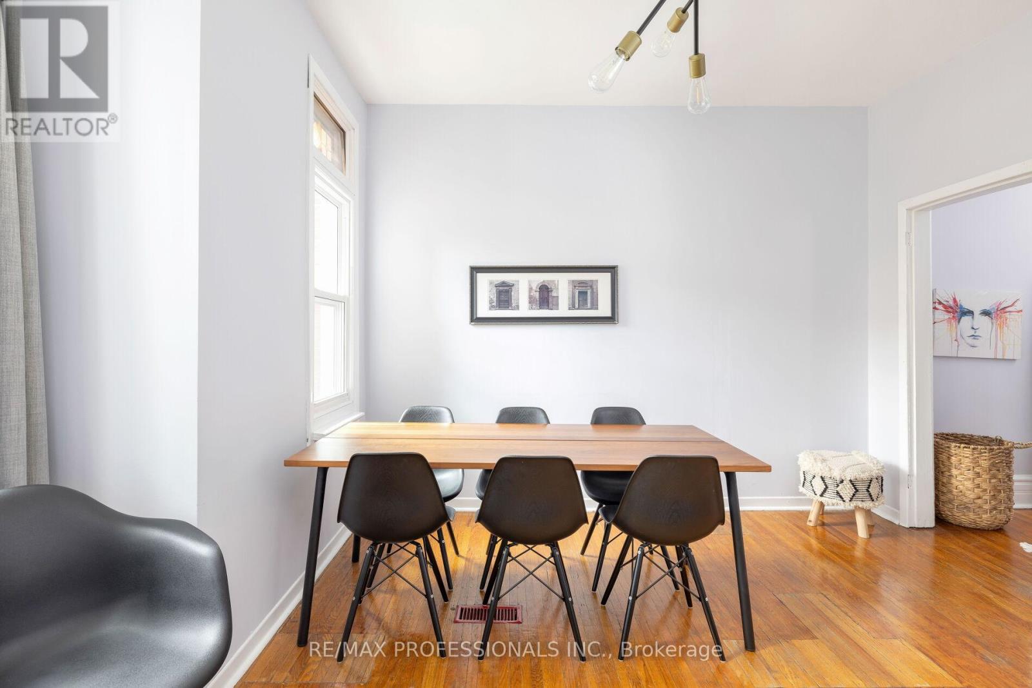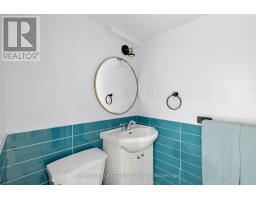58 Massey Street Toronto, Ontario M6J 2T4
$1,699,000
This stunning Victorian is nestled between Queen St. W. less than a block south of Trinity Bellwoods Park and King St. W. Central to many of the city attractions and downtown, yet so quiet you awake to the sound of birds chirping. With soaring high ceilings, a quiet private backyard and an oversized 1.5 car garage, this versatile property boasts a total of 5 bedrooms, 3 kitchens and 3 bathrooms, currently divided into 3 living spaces: an owner's suite and two income-generating Airbnb units. The upper unit rents for $265/night with the basement receiving $2500 monthly. An unbeatable location steps from Toronto's finest coffee shops, restaurants, boutiques and entertainment, with easy access to both transit and the Gardner. Endless possibilities await including live-in with rental income to offset your mortgage, a full investment property, co-ownership or easily could be used as a single-family home. Potential rental income: Main + Garage $3300/month, upper $2900/Month, Basement $2000/Month = $8200/month potential income. Public Open House Saturday October 5th 2-5 pm and Sunday October 6th 2-5 pm. **** EXTRAS **** New Stucco 2023, new eaves 2023, garage roof 2021. North neighbour has underpinned their basement party wall. Floor Plans and Laneway House Report attached. Third floor/opening attic potential. (id:50886)
Property Details
| MLS® Number | C9399623 |
| Property Type | Single Family |
| Community Name | Niagara |
| Features | Lane |
| ParkingSpaceTotal | 1 |
Building
| BathroomTotal | 3 |
| BedroomsAboveGround | 5 |
| BedroomsBelowGround | 1 |
| BedroomsTotal | 6 |
| Appliances | Dryer, Hood Fan, Microwave, Refrigerator, Stove, Washer |
| BasementDevelopment | Finished |
| BasementType | N/a (finished) |
| ConstructionStyleAttachment | Attached |
| CoolingType | Central Air Conditioning |
| ExteriorFinish | Brick |
| FoundationType | Concrete, Stone |
| HeatingFuel | Natural Gas |
| HeatingType | Forced Air |
| StoriesTotal | 2 |
| Type | Row / Townhouse |
| UtilityWater | Municipal Water |
Parking
| Detached Garage |
Land
| Acreage | No |
| Sewer | Sanitary Sewer |
| SizeDepth | 110 Ft |
| SizeFrontage | 16 Ft |
| SizeIrregular | 16 X 110 Ft |
| SizeTotalText | 16 X 110 Ft |
Rooms
| Level | Type | Length | Width | Dimensions |
|---|---|---|---|---|
| Second Level | Kitchen | 3.05 m | 2.9 m | 3.05 m x 2.9 m |
| Second Level | Bedroom 2 | 4.7 m | 3.96 m | 4.7 m x 3.96 m |
| Second Level | Bedroom 3 | 3.05 m | 3.53 m | 3.05 m x 3.53 m |
| Second Level | Bedroom 4 | 2.97 m | 3.96 m | 2.97 m x 3.96 m |
| Lower Level | Bedroom 5 | 2.95 m | 4.7 m | 2.95 m x 4.7 m |
| Lower Level | Laundry Room | 2.82 m | 2.06 m | 2.82 m x 2.06 m |
| Lower Level | Living Room | 3.05 m | 6.73 m | 3.05 m x 6.73 m |
| Lower Level | Kitchen | 2.95 m | 3.86 m | 2.95 m x 3.86 m |
| Main Level | Living Room | 3.35 m | 4.34 m | 3.35 m x 4.34 m |
| Main Level | Dining Room | 2.92 m | 3.66 m | 2.92 m x 3.66 m |
| Main Level | Kitchen | 3.15 m | 3.15 m | 3.15 m x 3.15 m |
| Main Level | Bedroom | 2.95 m | 3.98 m | 2.95 m x 3.98 m |
https://www.realtor.ca/real-estate/27550406/58-massey-street-toronto-niagara-niagara
Interested?
Contact us for more information
Natalie Sydoruk
Salesperson
4242 Dundas St W Unit 9
Toronto, Ontario M8X 1Y6




