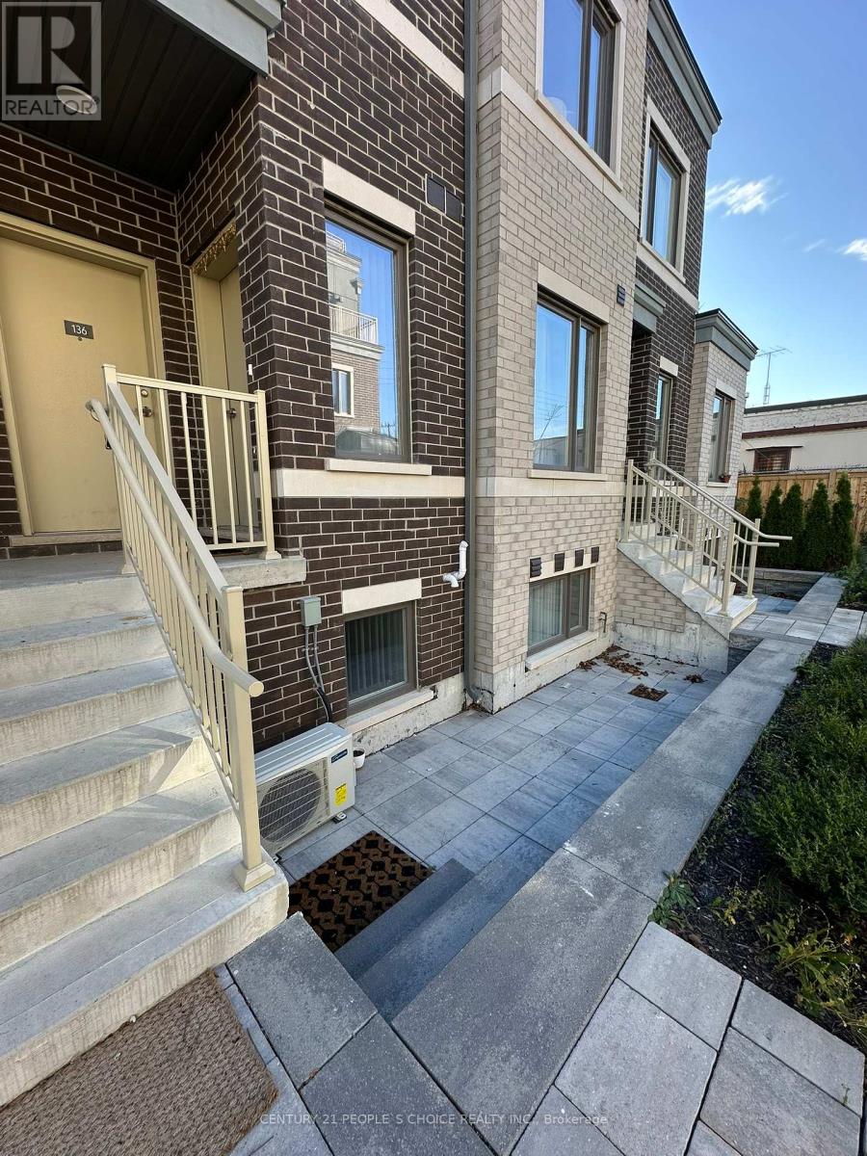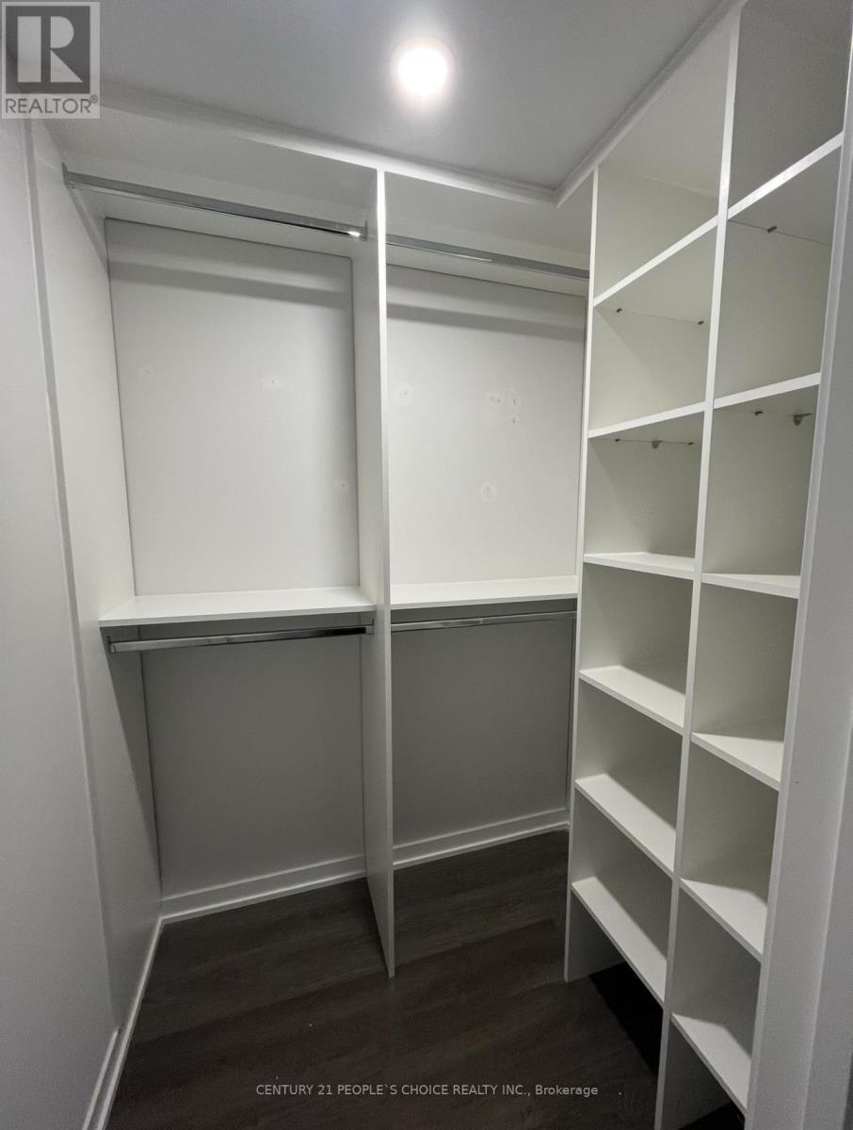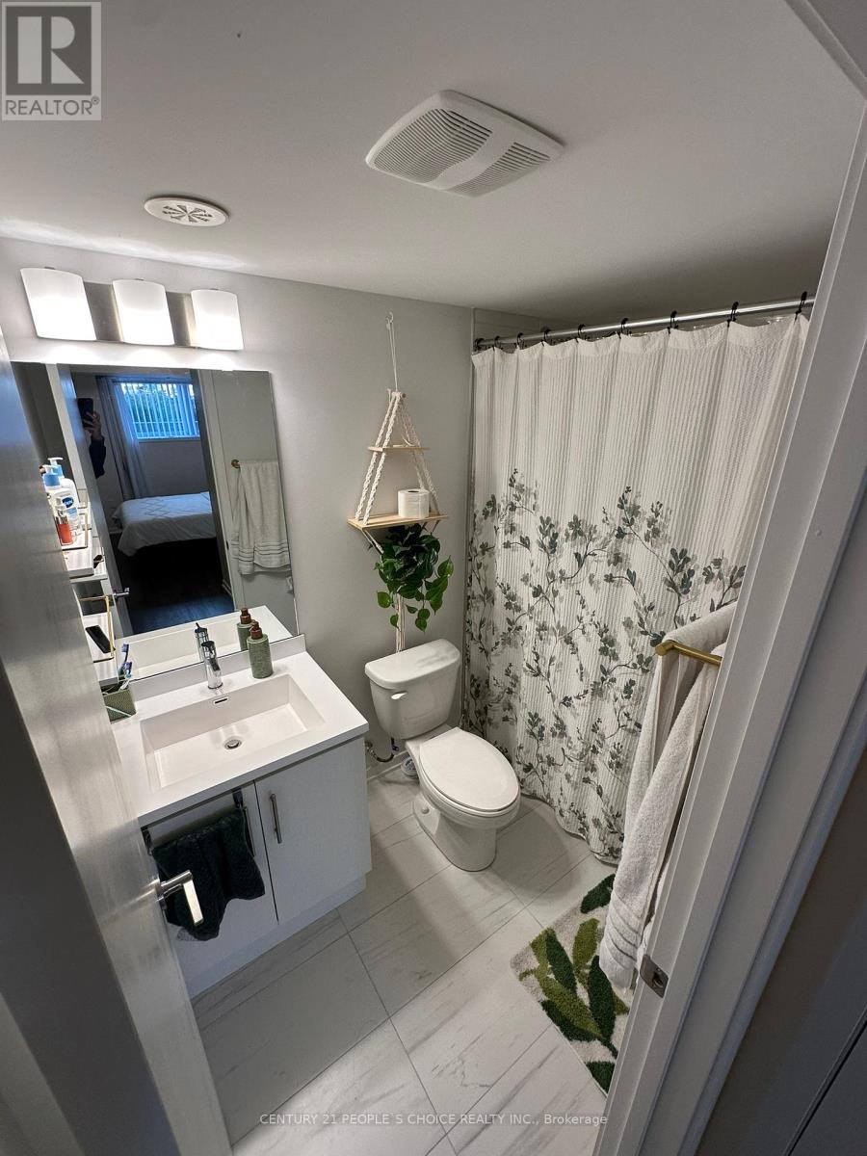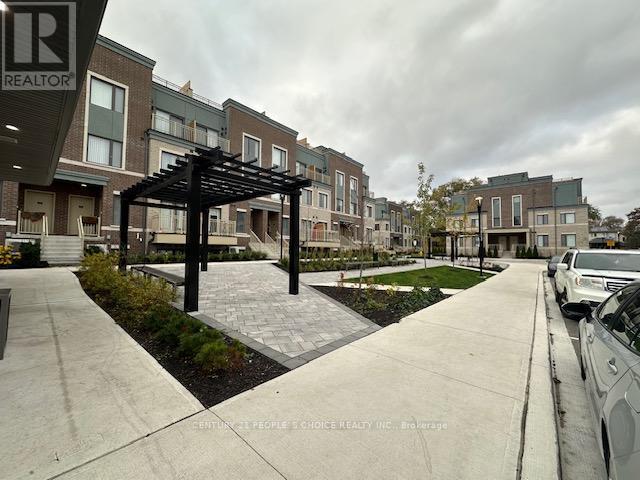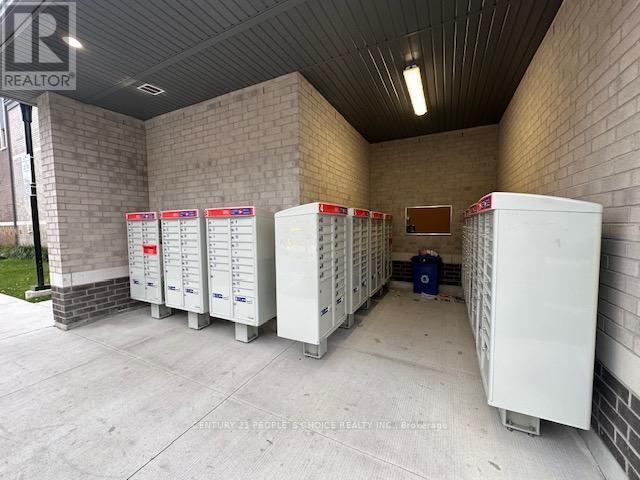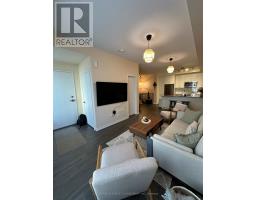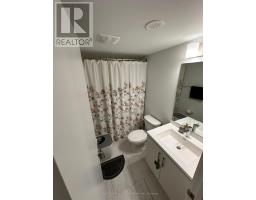137 - 40 William Jackson Way Toronto, Ontario M8V 0J7
$3,100 Monthly
Located at a prime location in South Etobicoke. It features 2 beds, 2 full bath + Powder room with 1parking and a locker. 9 feet Ceiling throughout, Open and functional layout, Almost 1100 Sq. Ft of living space, filled out natural lights. Modern Kitchen with quartz countertops, SS Appliances. Ideal for students, professionals or small families. **** EXTRAS **** Located in South Etobicoke near Lake Shore Blvd W making for a Super Convenient Location! Just a quick walk to Lake Ontario, Parks & Humber College & Just mins to Hwys 401/427/407/QEW, Mimico Go Station, TTC, Ikea & Sherway Shopping Center. (id:50886)
Property Details
| MLS® Number | W10422831 |
| Property Type | Single Family |
| Community Name | New Toronto |
| AmenitiesNearBy | Hospital, Park, Schools |
| CommunityFeatures | Pets Not Allowed, School Bus |
| ParkingSpaceTotal | 1 |
Building
| BathroomTotal | 3 |
| BedroomsAboveGround | 2 |
| BedroomsTotal | 2 |
| Amenities | Storage - Locker |
| Appliances | Dishwasher, Dryer, Microwave, Refrigerator, Stove, Washer |
| CoolingType | Central Air Conditioning |
| ExteriorFinish | Brick |
| HalfBathTotal | 1 |
| HeatingFuel | Natural Gas |
| HeatingType | Forced Air |
| SizeInterior | 999.992 - 1198.9898 Sqft |
| Type | Row / Townhouse |
Parking
| Underground |
Land
| Acreage | No |
| LandAmenities | Hospital, Park, Schools |
| SurfaceWater | Lake/pond |
Rooms
| Level | Type | Length | Width | Dimensions |
|---|---|---|---|---|
| Lower Level | Primary Bedroom | 3.05 m | 3.51 m | 3.05 m x 3.51 m |
| Lower Level | Bedroom 2 | 2.69 m | 3.05 m | 2.69 m x 3.05 m |
| Main Level | Kitchen | 3.35 m | 2.44 m | 3.35 m x 2.44 m |
| Main Level | Living Room | 4.72 m | 6.17 m | 4.72 m x 6.17 m |
| Main Level | Dining Room | 4.72 m | 6.17 m | 4.72 m x 6.17 m |
Interested?
Contact us for more information
Rajesh Jain
Salesperson
120 Matheson Blvd E #103
Mississauga, Ontario L4Z 1X1


