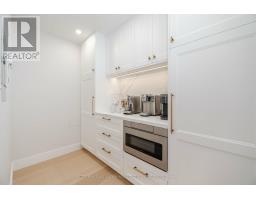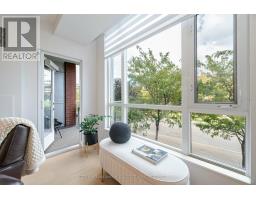209 - 80 Port Street E Mississauga, Ontario L5G 4V6
$1,575,000Maintenance, Heat, Water, Common Area Maintenance, Insurance, Parking
$1,173.14 Monthly
Maintenance, Heat, Water, Common Area Maintenance, Insurance, Parking
$1,173.14 MonthlyDiscover modern waterfront living in this beautifully fully renovated condo at 80 Port St, Mississauga, where luxury meets elegance. This spacious unit offers an open-concept design, featuring a sleek gourmet kitchen with high-end stainless-steel appliances, quartz countertops & backsplash, designer hardware, custom cabinetry, & massive separate pantry room. The living and dining areas are filled with natural light, and cozy fireplace. The primary bedroom boasts a walk-in built-in closet and a spa-like ensuite with a 72"" custom vanity glass shower, & Porcelain tiles. Wall-to-wall custom built in closets used in the den. Step out onto your balcony and enjoy breathtaking views , perfect for relaxing or entertaining. This property includes two parking spaces and a specious locker. Located in the heart of Port Credit, you're just steps away from the marina, waterfront trails, shops, and restaurants, making this the ultimate in lakeside luxury living. **** EXTRAS **** Fully renovated top to bottom 2023-2024 (id:50886)
Property Details
| MLS® Number | W9399477 |
| Property Type | Single Family |
| Community Name | Port Credit |
| AmenitiesNearBy | Marina, Park, Public Transit |
| CommunityFeatures | Pet Restrictions |
| Features | Conservation/green Belt, Balcony |
| ParkingSpaceTotal | 2 |
Building
| BathroomTotal | 2 |
| BedroomsAboveGround | 2 |
| BedroomsBelowGround | 1 |
| BedroomsTotal | 3 |
| Amenities | Security/concierge, Exercise Centre, Party Room, Visitor Parking, Storage - Locker |
| CoolingType | Central Air Conditioning |
| ExteriorFinish | Brick |
| FireplacePresent | Yes |
| FlooringType | Hardwood |
| HeatingFuel | Natural Gas |
| HeatingType | Forced Air |
| SizeInterior | 1399.9886 - 1598.9864 Sqft |
| Type | Apartment |
Parking
| Underground |
Land
| Acreage | No |
| LandAmenities | Marina, Park, Public Transit |
| SurfaceWater | Lake/pond |
Rooms
| Level | Type | Length | Width | Dimensions |
|---|---|---|---|---|
| Main Level | Kitchen | 4.57 m | 3.69 m | 4.57 m x 3.69 m |
| Main Level | Living Room | 4.91 m | 3.08 m | 4.91 m x 3.08 m |
| Main Level | Dining Room | 3.66 m | 3.08 m | 3.66 m x 3.08 m |
| Main Level | Primary Bedroom | 6.12 m | 3.11 m | 6.12 m x 3.11 m |
| Main Level | Bedroom | 3.81 m | 2.93 m | 3.81 m x 2.93 m |
| Main Level | Den | 5.18 m | 3.35 m | 5.18 m x 3.35 m |
| Main Level | Pantry | 2.77 m | 2.47 m | 2.77 m x 2.47 m |
| Main Level | Laundry Room | 2.47 m | 1.34 m | 2.47 m x 1.34 m |
https://www.realtor.ca/real-estate/27550333/209-80-port-street-e-mississauga-port-credit-port-credit
Interested?
Contact us for more information
Kosta Michailidis
Salesperson
186 Robert Speck Parkway
Mississauga, Ontario L4Z 3G1

















































































