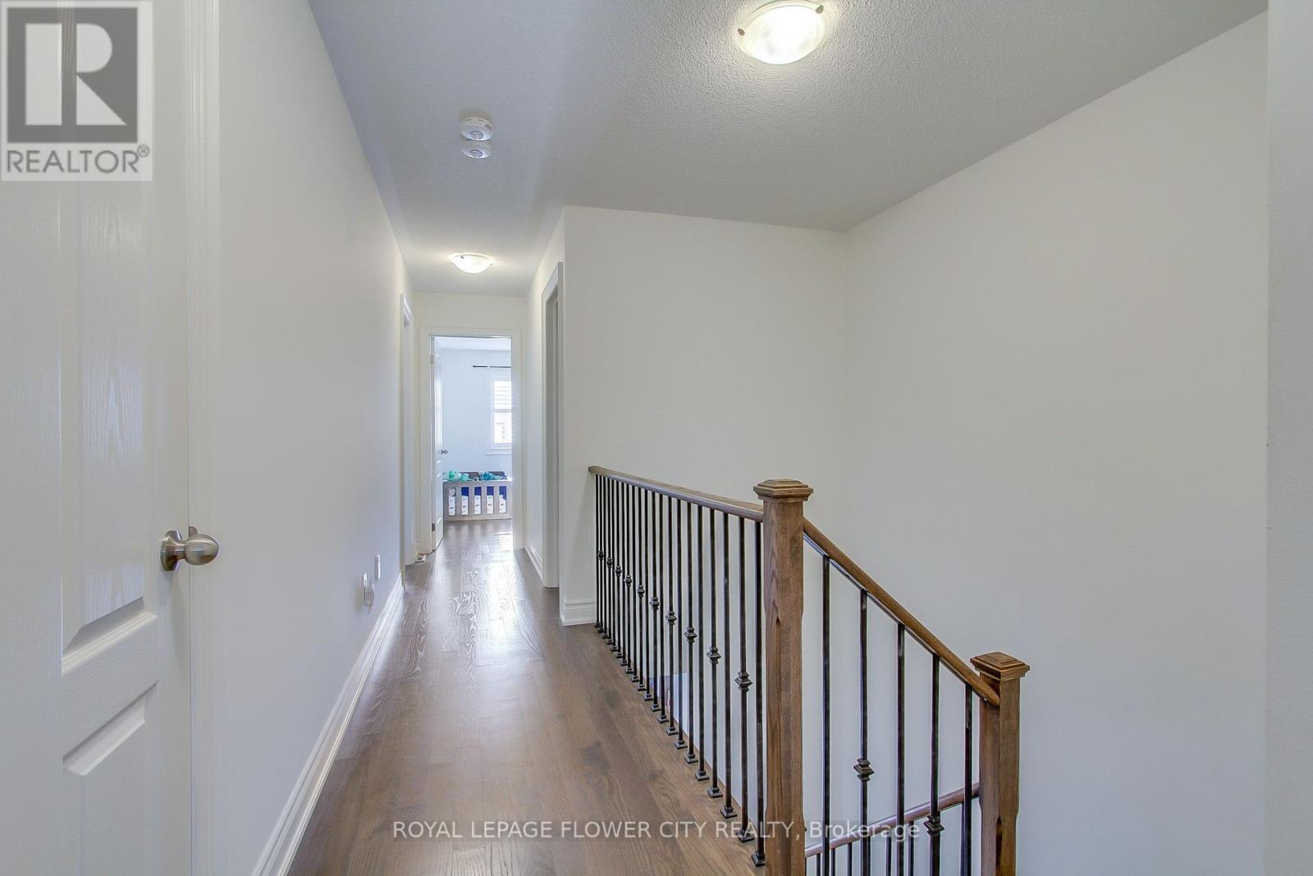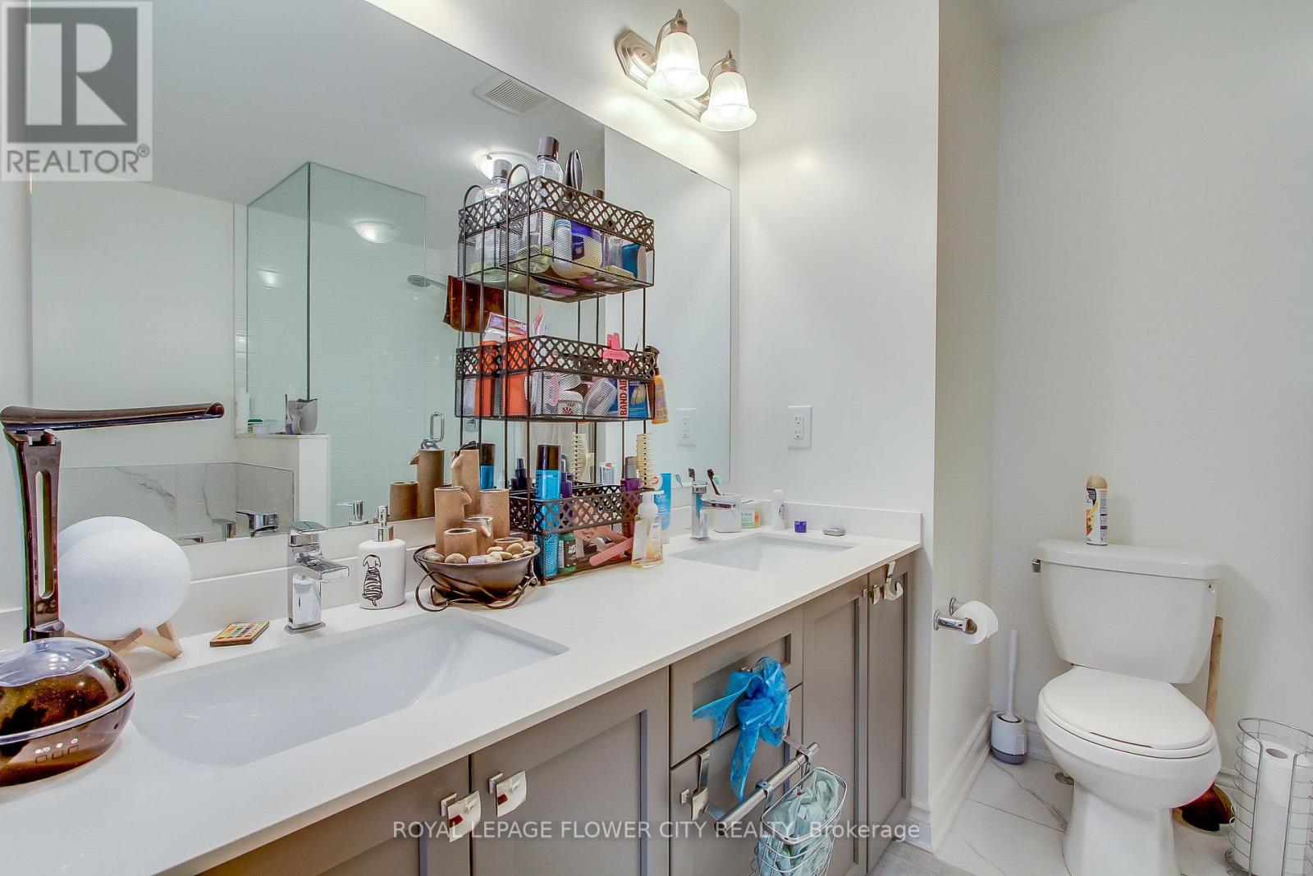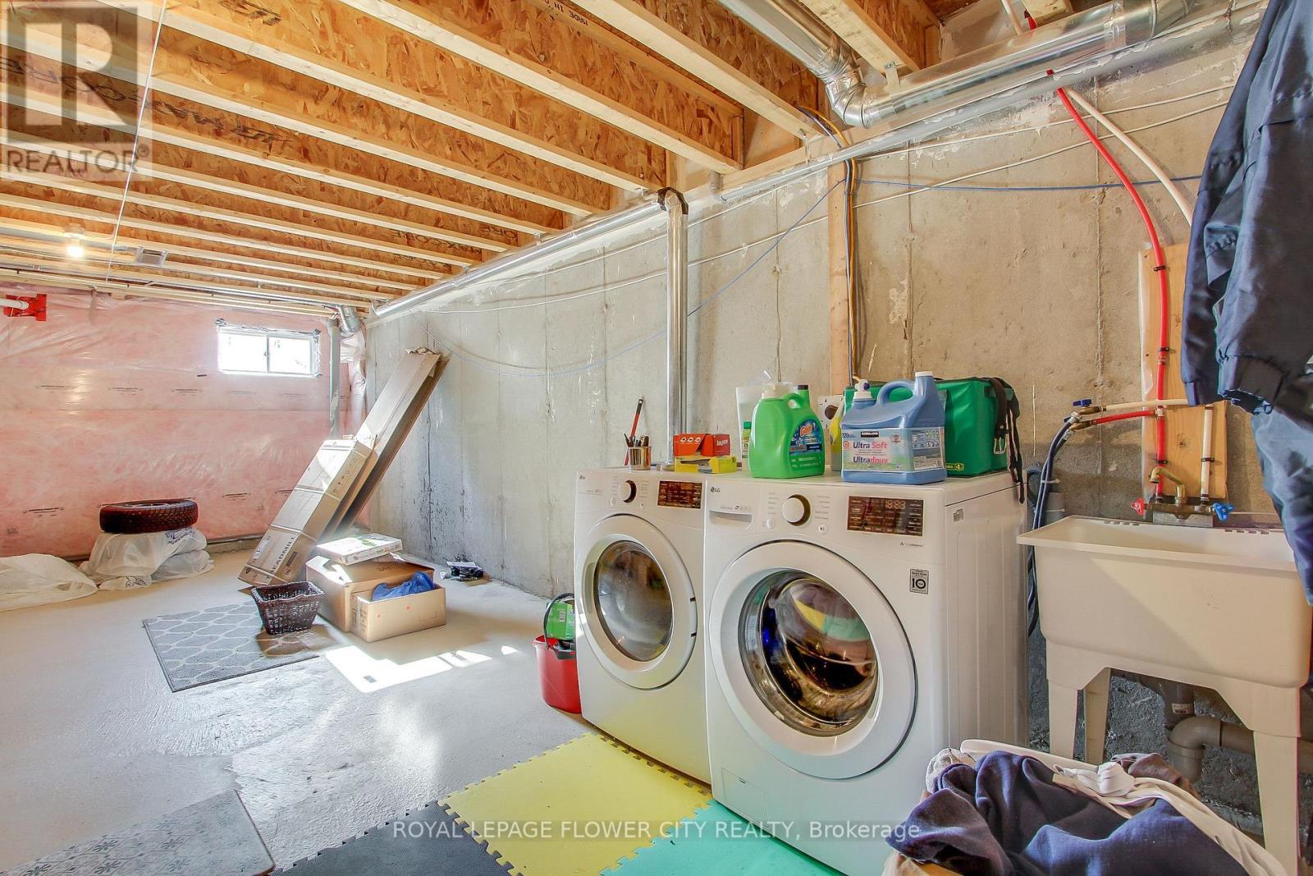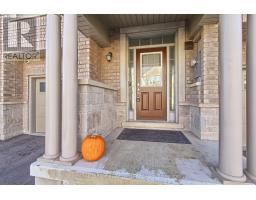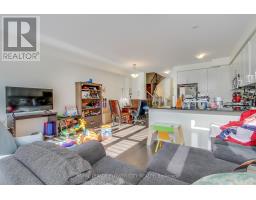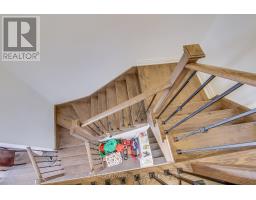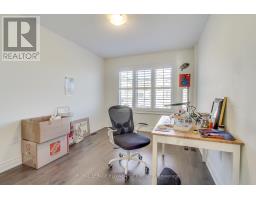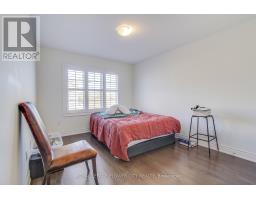1311 Restivo Lane Milton, Ontario L9E 1J9
4 Bedroom
3 Bathroom
1499.9875 - 1999.983 sqft
Central Air Conditioning
Forced Air
$3,399 Monthly
4 Bedroom Model With Designer Upgrades. Open Concept Living Area Great For Entertaining. Upgraded White Kitchen Cabinets With Granite Counters And B/Fast Bar, Pantry, Over Range M/Wave And S/S Appliances! Hardwood Floors T/Out And Spa-Like En-suite W. Glass Shower And Double Vanity. Upgraded 24 X 24 Designer Tiles In Entrance And En suite. Walkout To Deck And Fenced Yard. (id:50886)
Property Details
| MLS® Number | W9399413 |
| Property Type | Single Family |
| Community Name | Ford |
| ParkingSpaceTotal | 2 |
Building
| BathroomTotal | 3 |
| BedroomsAboveGround | 4 |
| BedroomsTotal | 4 |
| Appliances | Dishwasher, Dryer, Refrigerator, Stove, Washer |
| BasementDevelopment | Unfinished |
| BasementType | N/a (unfinished) |
| ConstructionStyleAttachment | Attached |
| CoolingType | Central Air Conditioning |
| ExteriorFinish | Brick |
| FlooringType | Hardwood |
| FoundationType | Concrete |
| HalfBathTotal | 1 |
| HeatingFuel | Natural Gas |
| HeatingType | Forced Air |
| StoriesTotal | 2 |
| SizeInterior | 1499.9875 - 1999.983 Sqft |
| Type | Row / Townhouse |
| UtilityWater | Municipal Water |
Parking
| Garage |
Land
| Acreage | No |
| Sewer | Sanitary Sewer |
| SizeDepth | 90 Ft ,2 In |
| SizeFrontage | 21 Ft |
| SizeIrregular | 21 X 90.2 Ft |
| SizeTotalText | 21 X 90.2 Ft |
Rooms
| Level | Type | Length | Width | Dimensions |
|---|---|---|---|---|
| Second Level | Primary Bedroom | 3.17 m | 4.58 m | 3.17 m x 4.58 m |
| Second Level | Bedroom 2 | 3.9 m | 3.17 m | 3.9 m x 3.17 m |
| Second Level | Bedroom 3 | 3.81 m | 2.87 m | 3.81 m x 2.87 m |
| Second Level | Bedroom 4 | 3.3 m | 2.87 m | 3.3 m x 2.87 m |
| Main Level | Kitchen | 3.96 m | 2.44 m | 3.96 m x 2.44 m |
| Main Level | Dining Room | 3.38 m | 2.96 m | 3.38 m x 2.96 m |
| Main Level | Great Room | 3.39 m | 5.4 m | 3.39 m x 5.4 m |
https://www.realtor.ca/real-estate/27550315/1311-restivo-lane-milton-ford-ford
Interested?
Contact us for more information
Rahim Ghulam Hussaini Alinani
Salesperson
Royal LePage Flower City Realty
30 Topflight Drive Unit 12
Mississauga, Ontario L5S 0A8
30 Topflight Drive Unit 12
Mississauga, Ontario L5S 0A8


















