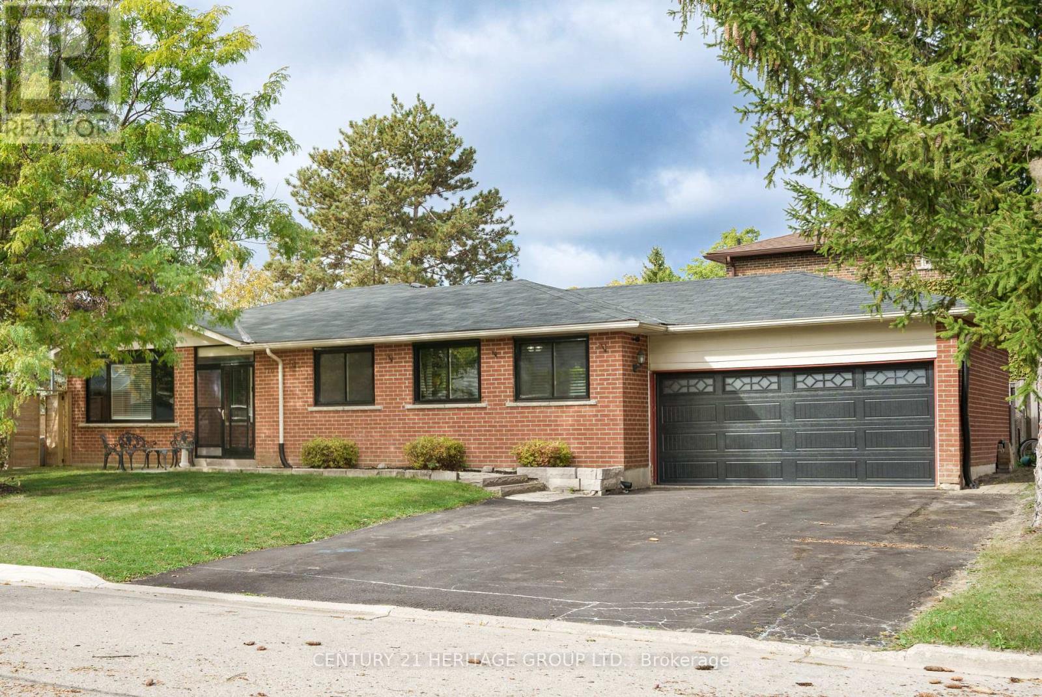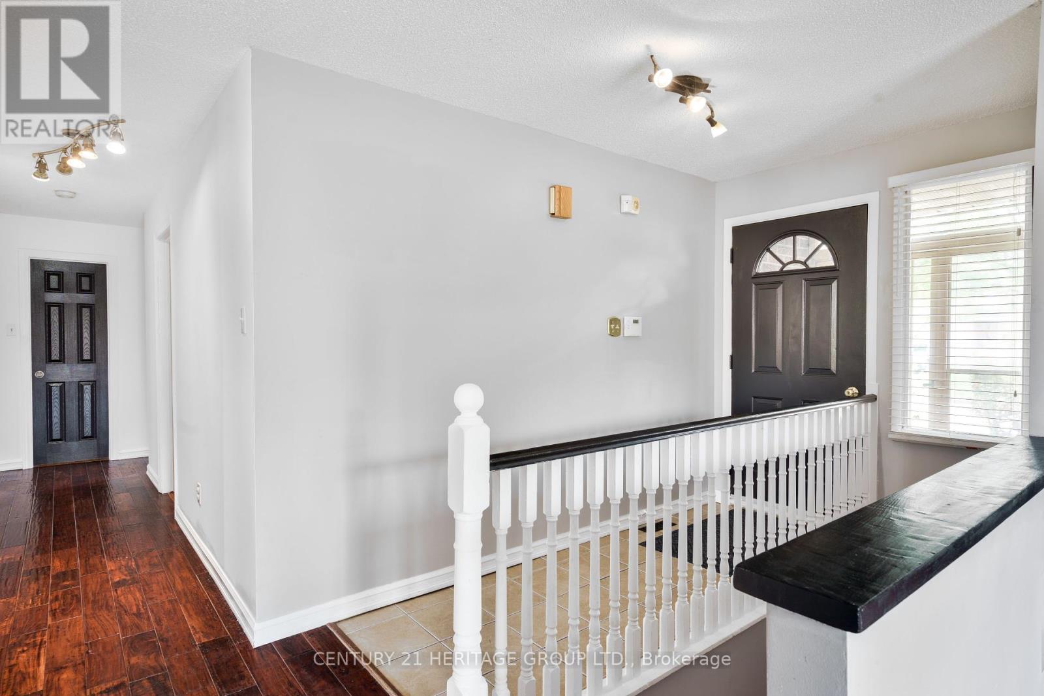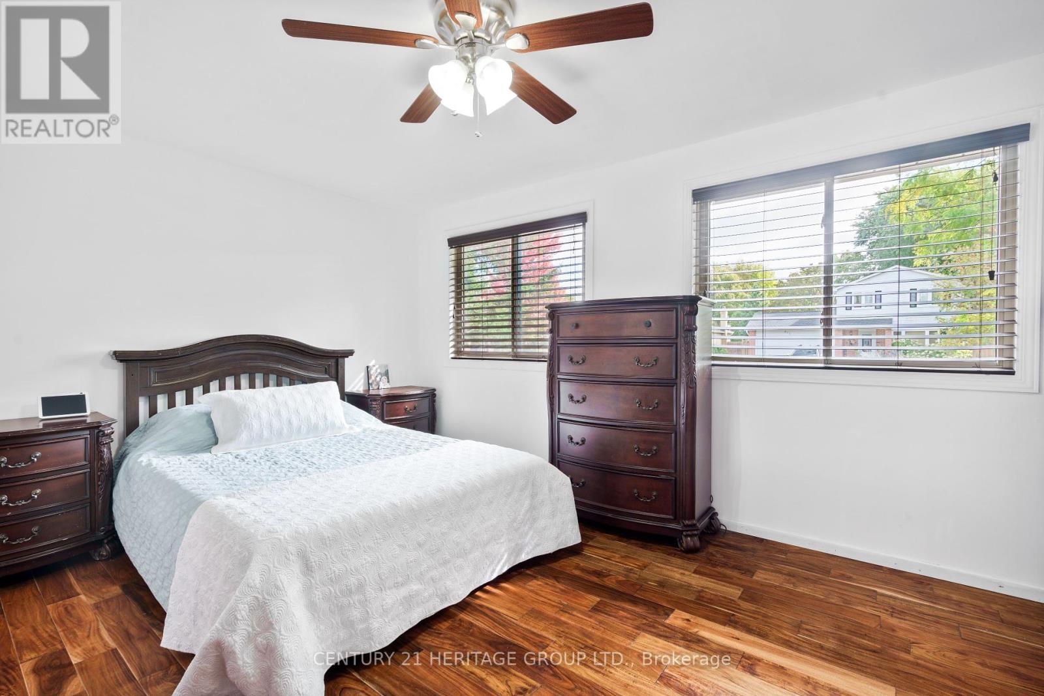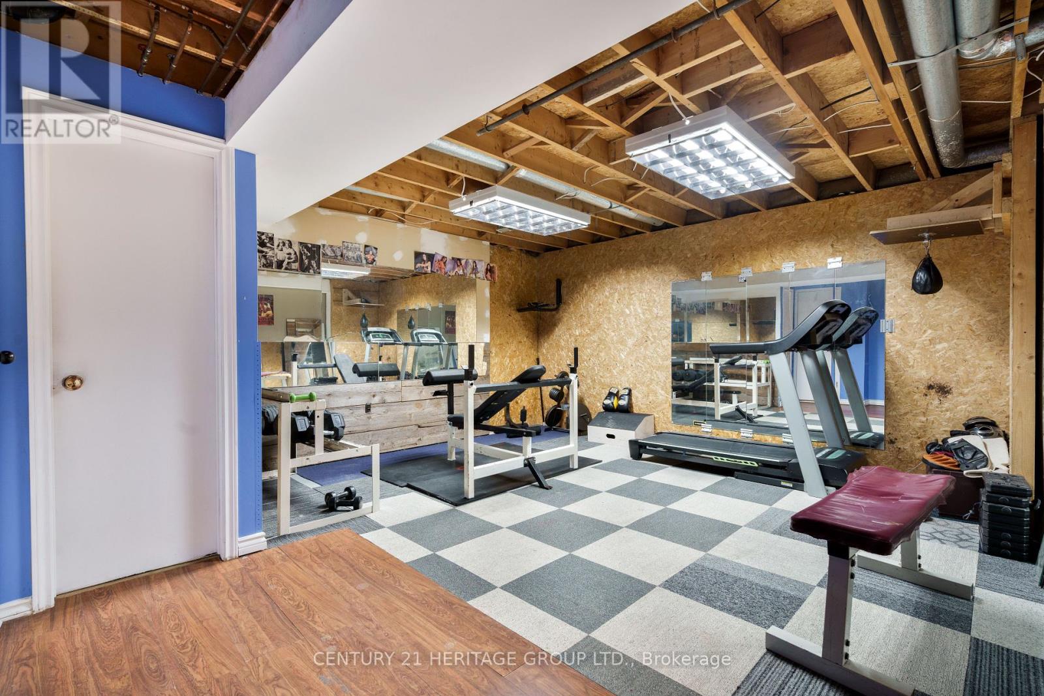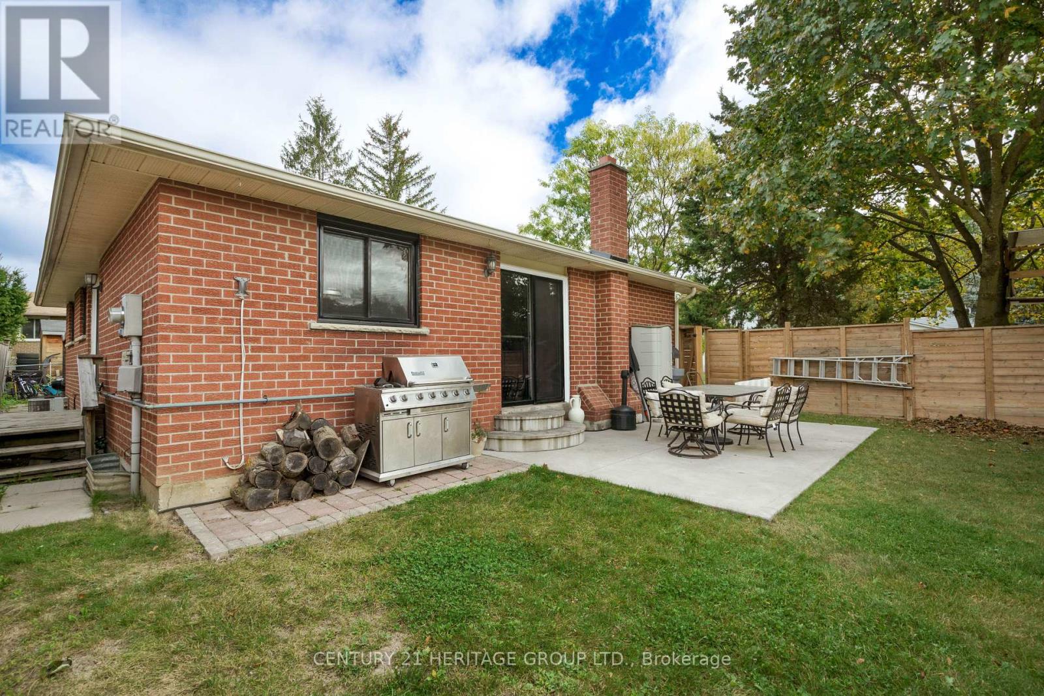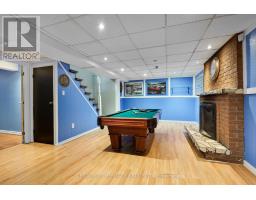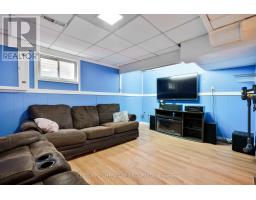310 Liverpool Road Newmarket, Ontario L3Y 6G7
$1,089,000
Welcome to this spacious 3 bedroom bungalow home in an excellent central location of Newmarket. This property offers a fantastic opportunity for investors and home buyers both young and older The main floor features 3 spacious bedrooms for comfortable living, open concept living and dining room area with walkout to side yard newly fenced in 2022 and large patio, perfect for family gatherings, relaxation and entertainment. The basement level has a cozy family/rec room great for family lounging, rough in for wet bar. Office and gym area. Large laundry and storage room. New garage door in 2022. 8 x 10 ft garden shed for extra storage. Close To Schools, Parks & All Amenities. (id:50886)
Property Details
| MLS® Number | N9399581 |
| Property Type | Single Family |
| Community Name | Bristol-London |
| AmenitiesNearBy | Schools |
| CommunityFeatures | School Bus |
| Features | Level Lot, Irregular Lot Size, Flat Site, Carpet Free |
| ParkingSpaceTotal | 8 |
| Structure | Patio(s), Shed |
Building
| BathroomTotal | 3 |
| BedroomsAboveGround | 3 |
| BedroomsTotal | 3 |
| Appliances | Garage Door Opener Remote(s), Dishwasher, Dryer, Microwave, Refrigerator, Stove, Washer, Window Coverings |
| ArchitecturalStyle | Bungalow |
| BasementDevelopment | Partially Finished |
| BasementType | N/a (partially Finished) |
| ConstructionStyleAttachment | Detached |
| CoolingType | Central Air Conditioning |
| ExteriorFinish | Brick |
| FlooringType | Hardwood, Ceramic, Laminate |
| FoundationType | Poured Concrete |
| HalfBathTotal | 1 |
| HeatingFuel | Natural Gas |
| HeatingType | Forced Air |
| StoriesTotal | 1 |
| Type | House |
| UtilityWater | Municipal Water |
Parking
| Attached Garage |
Land
| Acreage | No |
| FenceType | Fenced Yard |
| LandAmenities | Schools |
| LandscapeFeatures | Landscaped |
| Sewer | Sanitary Sewer |
| SizeDepth | 40 Ft |
| SizeFrontage | 83 Ft ,2 In |
| SizeIrregular | 83.2 X 40.05 Ft ; 57.55x113.80x40.05x4.70x4.70x4.70x4.70ft |
| SizeTotalText | 83.2 X 40.05 Ft ; 57.55x113.80x40.05x4.70x4.70x4.70x4.70ft|under 1/2 Acre |
Rooms
| Level | Type | Length | Width | Dimensions |
|---|---|---|---|---|
| Basement | Recreational, Games Room | 5.33 m | 3.51 m | 5.33 m x 3.51 m |
| Basement | Family Room | 3.08 m | 4.66 m | 3.08 m x 4.66 m |
| Basement | Office | 2.32 m | 3.93 m | 2.32 m x 3.93 m |
| Basement | Exercise Room | 3.99 m | 4.79 m | 3.99 m x 4.79 m |
| Main Level | Living Room | 5.43 m | 3.66 m | 5.43 m x 3.66 m |
| Main Level | Dining Room | 3.54 m | 3.02 m | 3.54 m x 3.02 m |
| Main Level | Kitchen | 3.41 m | 4.78 m | 3.41 m x 4.78 m |
| Main Level | Primary Bedroom | 3.6 m | 4.24 m | 3.6 m x 4.24 m |
| Main Level | Bedroom 2 | 3.96 m | 2.96 m | 3.96 m x 2.96 m |
| Main Level | Bedroom 3 | 2.47 m | 3.11 m | 2.47 m x 3.11 m |
Utilities
| Cable | Installed |
| Sewer | Installed |
Interested?
Contact us for more information
Laura Sterling
Salesperson
17035 Yonge St. Suite 100
Newmarket, Ontario L3Y 5Y1

