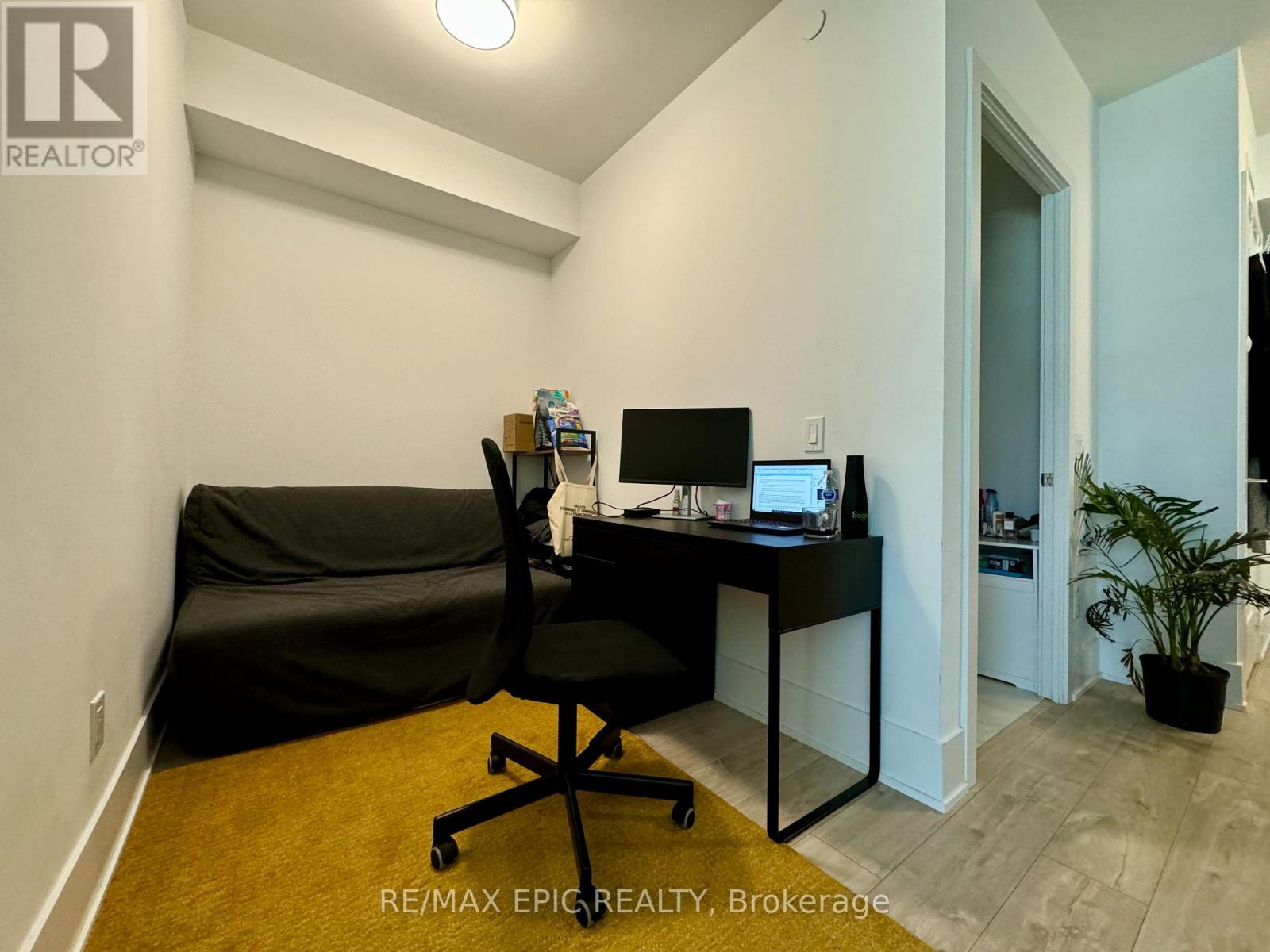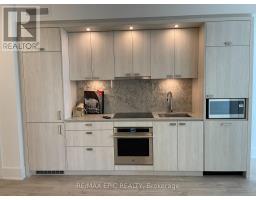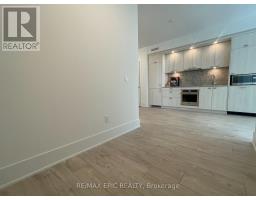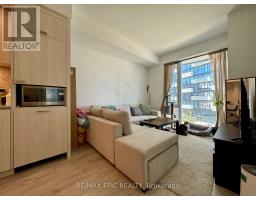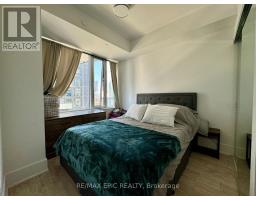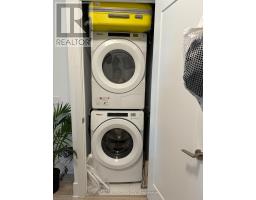911 - 470 Front Street W Toronto, Ontario M5V 0V6
$2,700 Monthly
Welcome To Toronto's Newest Luxury and High Tech Community by Tridel ""The Well"" This sun-filled & Functional SE facing 1 Bdr + Den with Full Bath's Features An Open Concept Layout with Top Of The Line Plank Laminate Flooring Throughout, 9FTSmooth Ceilings, Flr to Ceil Window, Modern Kitchen With Built-In energy star high efficient Appliances with Stone Countertops. Air Canada center view. Spacious Primary Bedroom Has Large Window, &mirror Closet. The Den Can be Used As a 2nd Bedroom. INTERNET INCLUDED. Hotel Style Amenities: a rooftop pool, gym, party room, private dining room, media lounges, games room, outdoor terrace with BBQ, dog run, sun deck, and 24-hour concierge service. Right outside, you'll find 500,000 square feet of retail space with banks, boutique shops, Shoppers Drug Mart, restaurants,bars, Indigo, and a 70,000 square foot gourmet food market. You're also close to the Rogers Centre, CN Tower, public transit, Union Station, and the Entertainment and Financial Districts. (id:50886)
Property Details
| MLS® Number | C9416597 |
| Property Type | Single Family |
| Community Name | Waterfront Communities C1 |
| AmenitiesNearBy | Park, Schools |
| CommunityFeatures | Pet Restrictions |
| PoolType | Outdoor Pool |
| ViewType | View |
| WaterFrontType | Waterfront |
Building
| BathroomTotal | 1 |
| BedroomsAboveGround | 1 |
| BedroomsBelowGround | 1 |
| BedroomsTotal | 2 |
| Amenities | Security/concierge, Exercise Centre, Party Room, Sauna |
| Appliances | Dishwasher, Dryer, Microwave, Oven, Refrigerator, Washer |
| CoolingType | Central Air Conditioning |
| ExteriorFinish | Concrete, Stone |
| FlooringType | Laminate |
| HeatingFuel | Natural Gas |
| HeatingType | Forced Air |
| SizeInterior | 599.9954 - 698.9943 Sqft |
| Type | Apartment |
Land
| Acreage | No |
| LandAmenities | Park, Schools |
Rooms
| Level | Type | Length | Width | Dimensions |
|---|---|---|---|---|
| Main Level | Kitchen | 5.18 m | 3.04 m | 5.18 m x 3.04 m |
| Main Level | Dining Room | 5.18 m | 3.04 m | 5.18 m x 3.04 m |
| Main Level | Living Room | 5.18 m | 3.04 m | 5.18 m x 3.04 m |
| Main Level | Bedroom | 3.01 m | 2.79 m | 3.01 m x 2.79 m |
| Main Level | Den | 2.45 m | 1.84 m | 2.45 m x 1.84 m |
Interested?
Contact us for more information
Yuzhu Jiang
Salesperson
50 Acadia Ave #315
Markham, Ontario L3R 0B3























