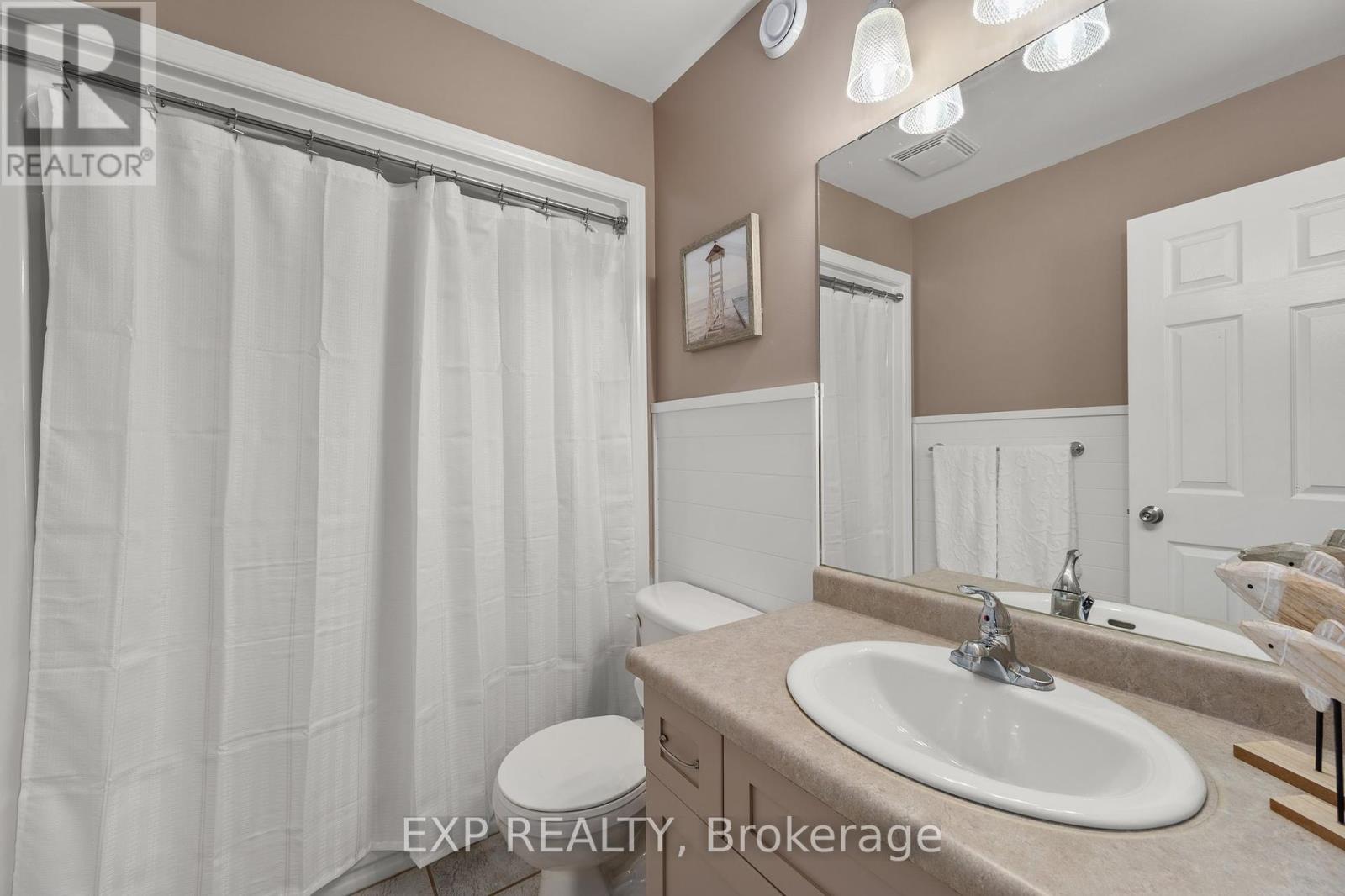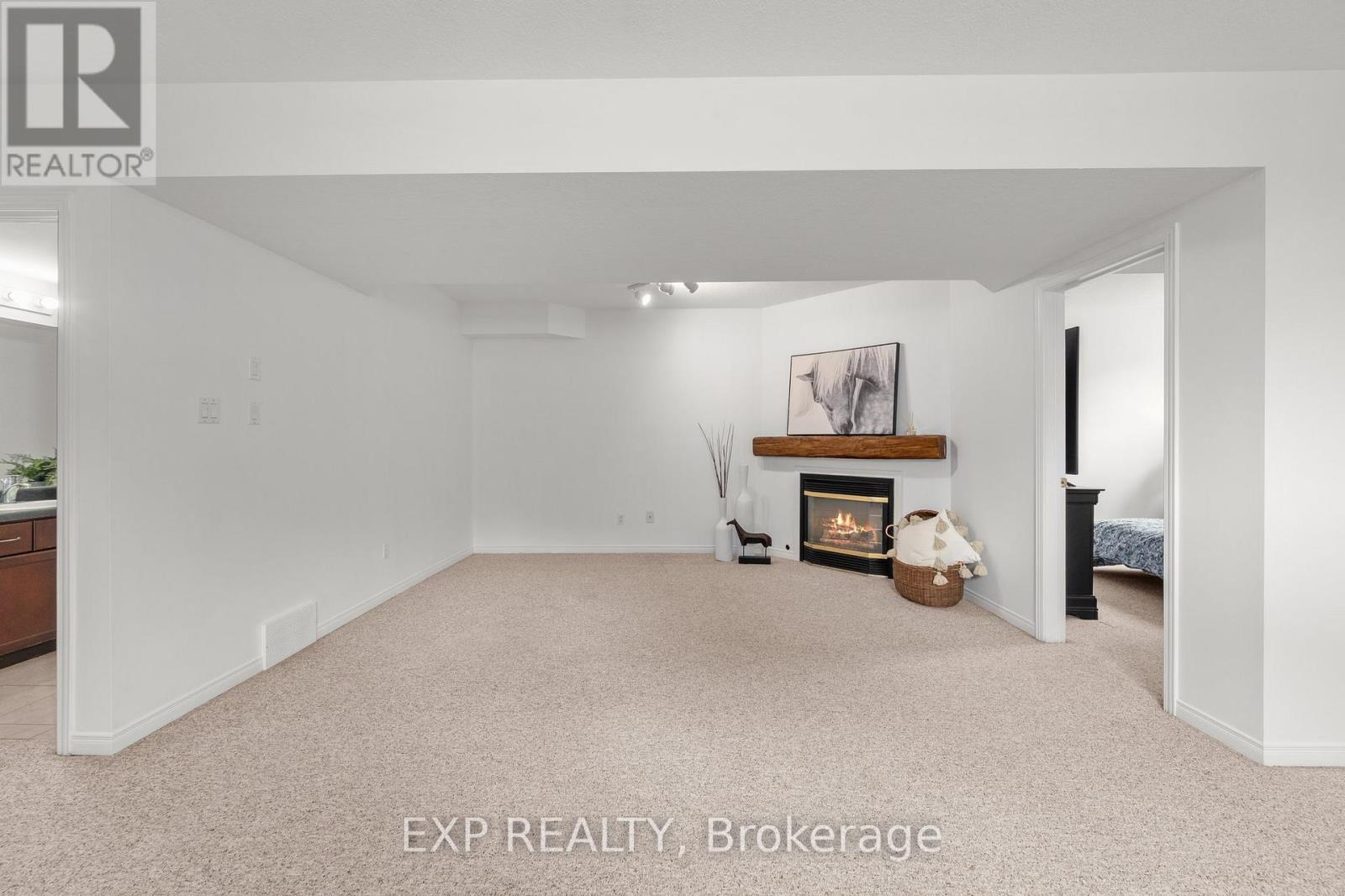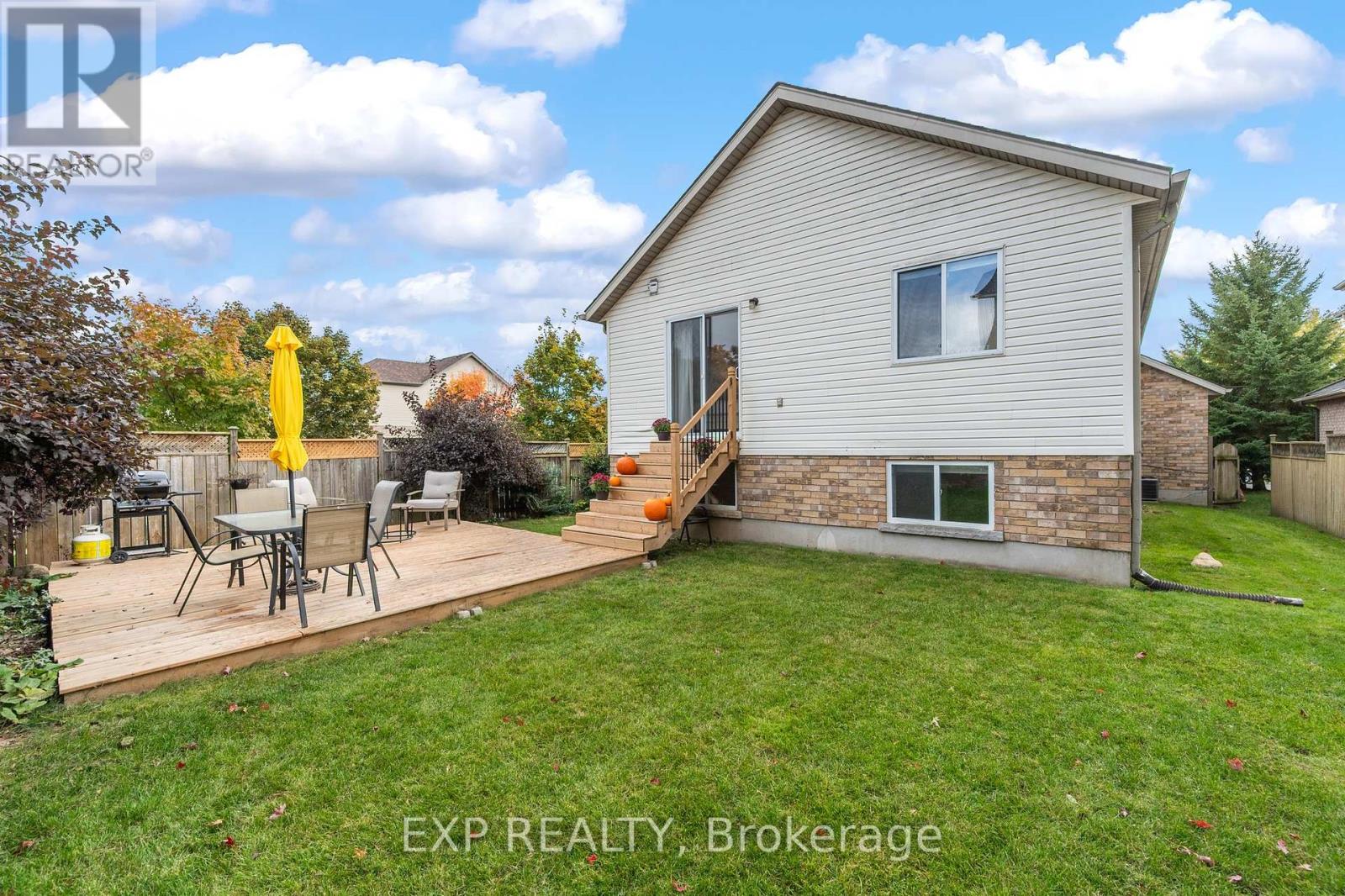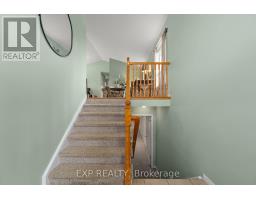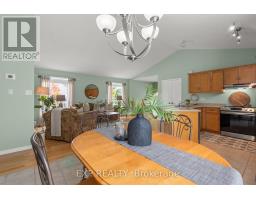27 Althorp Drive Orangeville, Ontario L9W 5H8
$915,900
Welcome To 27 Althorp Drive, Nestled In The Highly Sought After Neighbourhood Of Settler's Creek, Located In Orangeville's West End. This Charming Corner Lot Provides Open Concept Living With Soaring Vaulted Ceilings And Ample Natural Lighting. Three Nice-Sized, Main Floor Bedrooms That Are Perfect For Any Growing Family, Including The Primary Suite Which Offers A Walk-In Closet And Direct Walk-Out Access To The Back Deck. 4-Piece Main Floor Bathroom Updated With Shiplap, Giving A Calming And Coastal Escape. The Spacious Lower Level Provides For A Multi-Purpose Room, Inclusive Of A Gas Fireplace. Convert It Into Whatever Fits Your Family's Needs: An Additional Family Room, Workout Area, Rec Room, Office Or Storage Area. An Additional Bedroom And 3-Piece Bath For Guests. The Fully-Fenced, Private Backyard Is Perfect for Young Children Or Animals And Ready For Any Gardener To Create A Quiet Oasis. Enjoy Everything Orangeville Has To Offer: A Wonderful Family-Oriented Community With Plenty Amenities And Activities To Explore. **** EXTRAS **** Hardwood Floors In Main Floor Living Room, Freshly Painted (2024), New Carpet In Upstairs Bedrooms (2024), AC (2023), Roof (2021). (id:50886)
Property Details
| MLS® Number | W9399387 |
| Property Type | Single Family |
| Community Name | Orangeville |
| AmenitiesNearBy | Park, Place Of Worship, Schools |
| Features | Wooded Area, Sump Pump |
| ParkingSpaceTotal | 5 |
| Structure | Deck, Porch |
Building
| BathroomTotal | 2 |
| BedroomsAboveGround | 3 |
| BedroomsBelowGround | 1 |
| BedroomsTotal | 4 |
| Appliances | Dishwasher, Dryer, Refrigerator, Stove, Washer |
| ArchitecturalStyle | Bungalow |
| BasementDevelopment | Finished |
| BasementType | N/a (finished) |
| ConstructionStyleAttachment | Detached |
| CoolingType | Central Air Conditioning |
| ExteriorFinish | Brick, Vinyl Siding |
| FireplacePresent | Yes |
| FlooringType | Tile, Carpeted |
| FoundationType | Concrete |
| HeatingFuel | Natural Gas |
| HeatingType | Forced Air |
| StoriesTotal | 1 |
| SizeInterior | 1099.9909 - 1499.9875 Sqft |
| Type | House |
| UtilityWater | Municipal Water |
Parking
| Attached Garage |
Land
| Acreage | No |
| FenceType | Fenced Yard |
| LandAmenities | Park, Place Of Worship, Schools |
| Sewer | Sanitary Sewer |
| SizeDepth | 100 Ft ,2 In |
| SizeFrontage | 46 Ft ,7 In |
| SizeIrregular | 46.6 X 100.2 Ft ; See Schedule C |
| SizeTotalText | 46.6 X 100.2 Ft ; See Schedule C|under 1/2 Acre |
Rooms
| Level | Type | Length | Width | Dimensions |
|---|---|---|---|---|
| Basement | Bathroom | 3.43 m | 1.7 m | 3.43 m x 1.7 m |
| Basement | Laundry Room | 4.58 m | 3.13 m | 4.58 m x 3.13 m |
| Basement | Family Room | 11.46 m | 6.63 m | 11.46 m x 6.63 m |
| Basement | Bedroom | 3.07 m | 3.35 m | 3.07 m x 3.35 m |
| Main Level | Foyer | 2.23 m | 3.17 m | 2.23 m x 3.17 m |
| Main Level | Living Room | 3.55 m | 5.34 m | 3.55 m x 5.34 m |
| Main Level | Dining Room | 3.22 m | 2.94 m | 3.22 m x 2.94 m |
| Main Level | Kitchen | 3.24 m | 3.19 m | 3.24 m x 3.19 m |
| Main Level | Primary Bedroom | 3.13 m | 3.65 m | 3.13 m x 3.65 m |
| Main Level | Bedroom 2 | 3.05 m | 3.05 m | 3.05 m x 3.05 m |
| Main Level | Bedroom 3 | 2.32 m | 2.71 m | 2.32 m x 2.71 m |
| Main Level | Bathroom | 1.72 m | 1.7 m | 1.72 m x 1.7 m |
Utilities
| Cable | Installed |
| Sewer | Installed |
https://www.realtor.ca/real-estate/27549508/27-althorp-drive-orangeville-orangeville
Interested?
Contact us for more information
Jennifer Jones
Salesperson
4711 Yonge St 10/flr Ste B
Toronto, Ontario M2N 6K8
Alexandra Scriven
Salesperson











