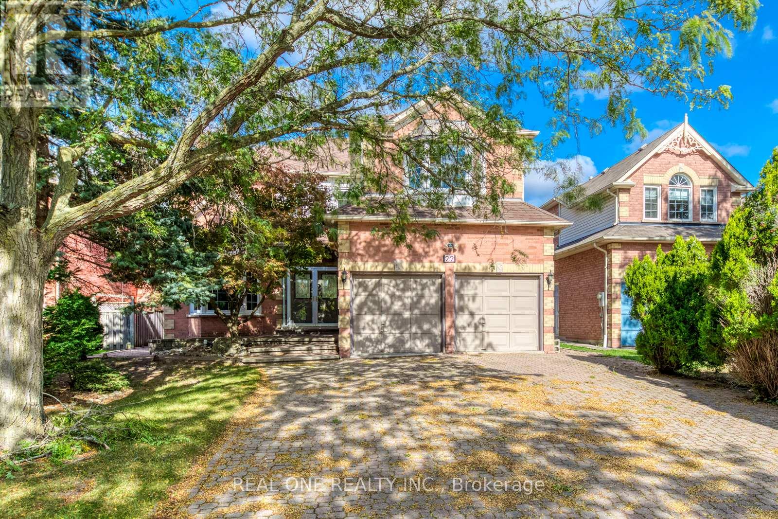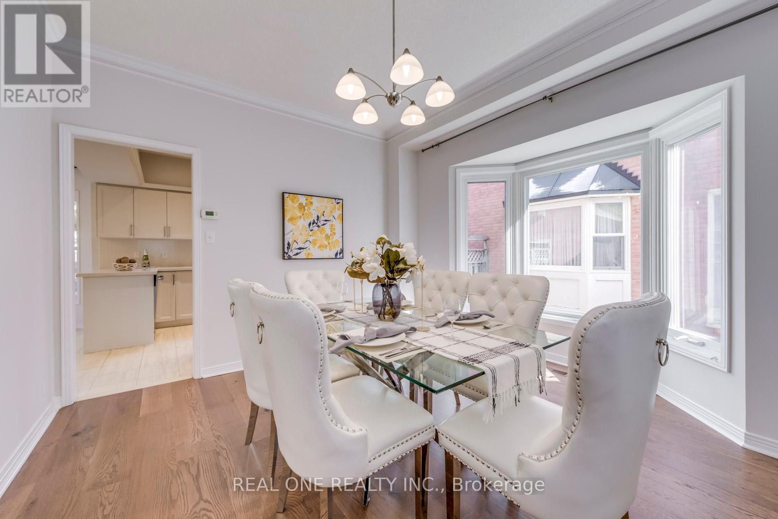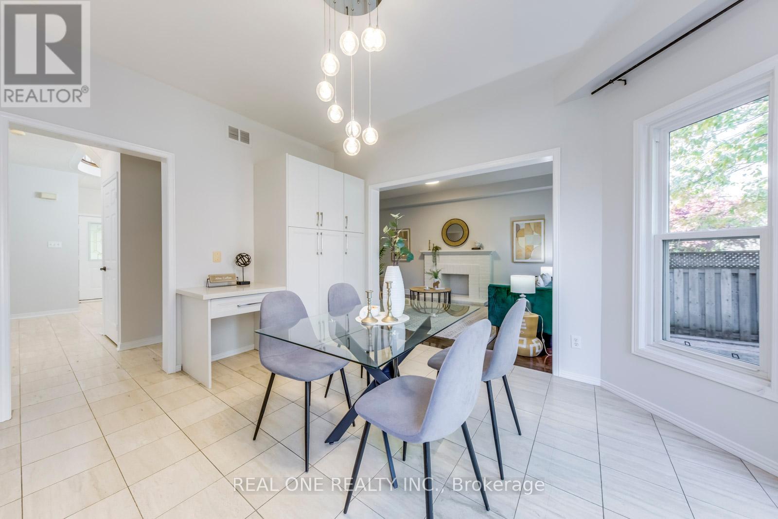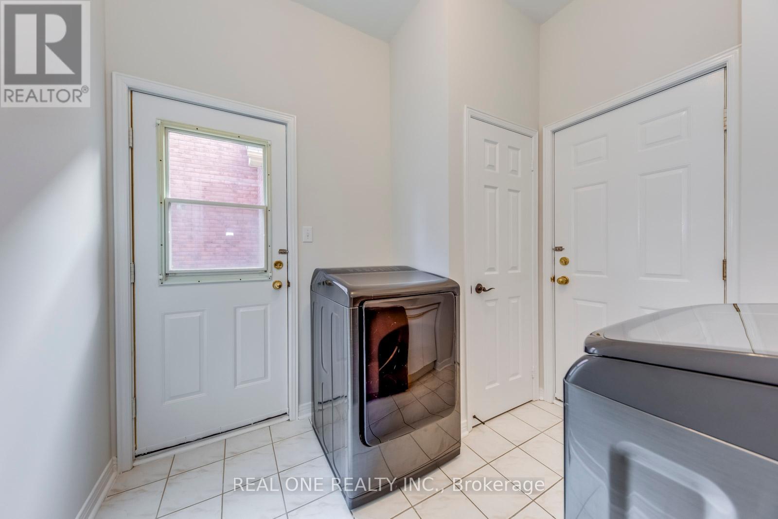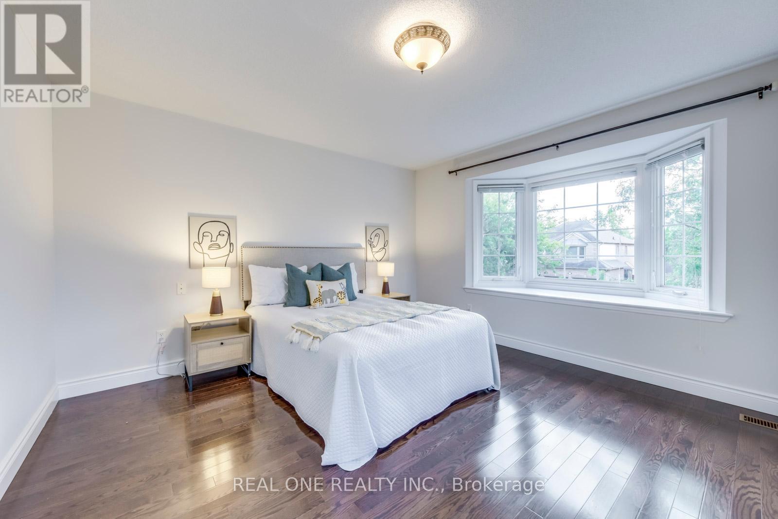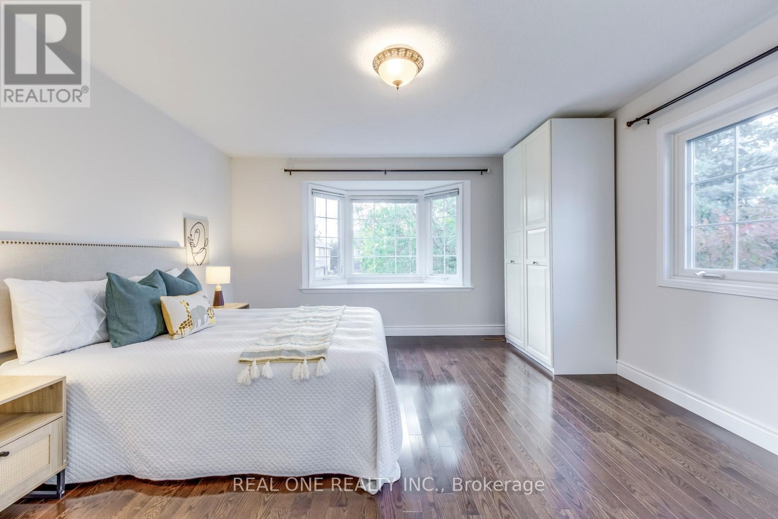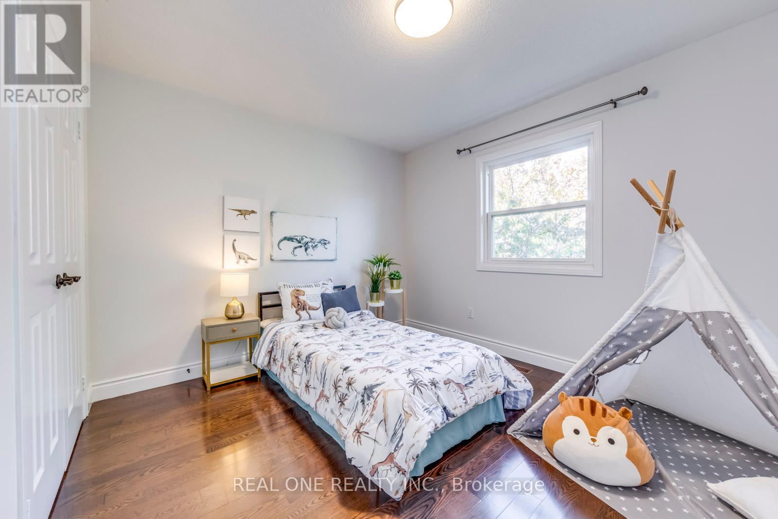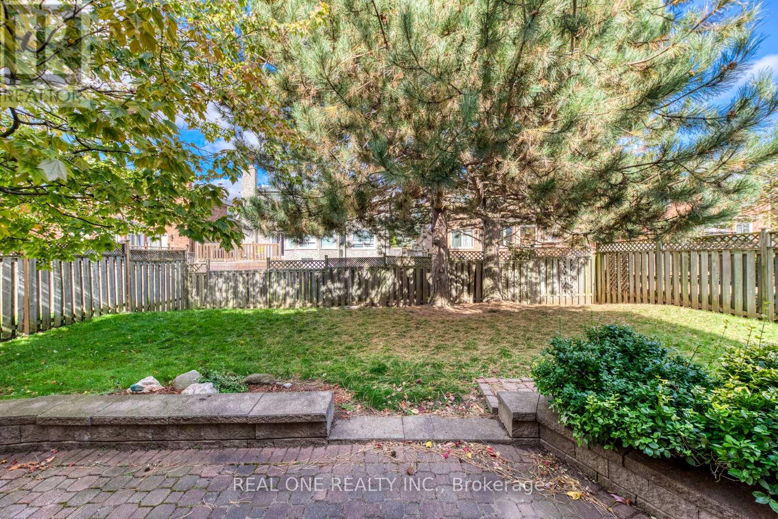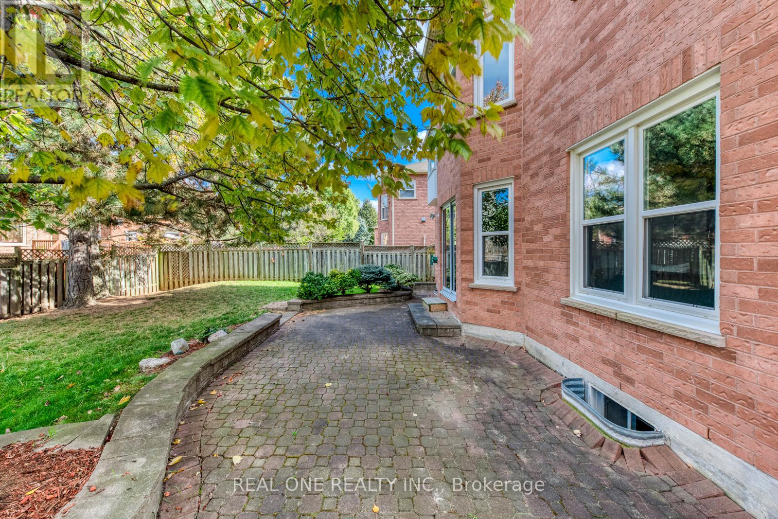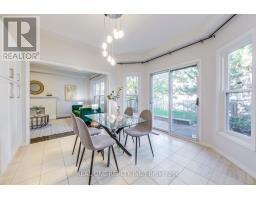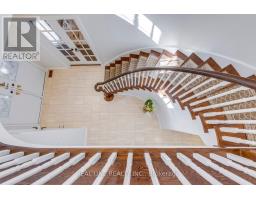22 Arborfield Lane Markham, Ontario L3P 7R7
$1,950,000
5 Elite Picks! Here Are 5 Reasons To Make This Home Your Own: 1. Family-Sized Kitchen Boasting Marble Tile Flooring, Quartz C/Tops, Stainless Steel Appliances & Bright & Spacious Breakfast Area with W/O to Patio! 2. Spacious Principal Rooms with 9' Ceilings & Hdwd Flooring Including Warm & Welcoming F/R Featuring F/P & Large Window Overlooking the Backyard, Plus Separate Formal Living & Dining Rooms, Both with Bay Windows. 3. Grand Oak Staircase Leads to 2nd Level with 5 Very Generous Bdrms with Hdwd Flooring & 3 Full Baths, with Large 5th Bedroom Featuring Bay Window & Its Own 4pc Ensuite. 4. Spacious Primary Bdrm Suite Boasting Bay Window, His & Hers W/I Closets & Gorgeous 5pc Ensuite with His & Hers Vanities, Large Soaker Jet Tub & Separate Glass-Enclosed Shower. 5. Beautiful Fenced Backyard Expansive Patio Area and Mature Trees & Shrubs. All This & More!! Enclosed Porch & Gracious Double Door Entry Leads to Bright, Open Foyer Area with Marble Tile Flooring. 2pc Powder Room & Updated Large Laundry/Mud Room with Side Door W/O & Access to Garage Complete the Main Level. 9' Ceiling on Main Level!! Unfinished Basement Awaits Your Design & Finishing Touches! Large 49' x 118' Lot. Huge Interlocking Stone Driveway Fits 6 Cars. **** EXTRAS **** Fabulous Location on Quiet Street in Top-Ranking School District within Minutes to Many Beautiful Parks, Shopping, Restaurants, YMCA, GO Station, Many More Amenities... & Quick Access to Highways & Downtown Markham! (id:50886)
Property Details
| MLS® Number | N9399381 |
| Property Type | Single Family |
| Community Name | Markville |
| ParkingSpaceTotal | 8 |
Building
| BathroomTotal | 4 |
| BedroomsAboveGround | 5 |
| BedroomsTotal | 5 |
| Appliances | Garage Door Opener Remote(s), Dishwasher, Dryer, Refrigerator, Stove, Washer, Window Coverings |
| BasementType | Full |
| ConstructionStyleAttachment | Detached |
| CoolingType | Central Air Conditioning |
| ExteriorFinish | Brick |
| FireplacePresent | Yes |
| FlooringType | Marble, Hardwood |
| FoundationType | Unknown |
| HalfBathTotal | 1 |
| HeatingFuel | Natural Gas |
| HeatingType | Forced Air |
| StoriesTotal | 2 |
| SizeInterior | 2499.9795 - 2999.975 Sqft |
| Type | House |
| UtilityWater | Municipal Water |
Parking
| Attached Garage |
Land
| Acreage | No |
| Sewer | Sanitary Sewer |
| SizeDepth | 118 Ft ,1 In |
| SizeFrontage | 49 Ft ,2 In |
| SizeIrregular | 49.2 X 118.1 Ft |
| SizeTotalText | 49.2 X 118.1 Ft |
Rooms
| Level | Type | Length | Width | Dimensions |
|---|---|---|---|---|
| Second Level | Primary Bedroom | 3.51 m | 5.41 m | 3.51 m x 5.41 m |
| Second Level | Bedroom 2 | 3.45 m | 2.77 m | 3.45 m x 2.77 m |
| Second Level | Bedroom 3 | 3.48 m | 3.84 m | 3.48 m x 3.84 m |
| Second Level | Bedroom 4 | 3.51 m | 3.35 m | 3.51 m x 3.35 m |
| Second Level | Bedroom 5 | 4.19 m | 3.94 m | 4.19 m x 3.94 m |
| Main Level | Kitchen | 7.06 m | 2.97 m | 7.06 m x 2.97 m |
| Main Level | Family Room | 3.45 m | 5.44 m | 3.45 m x 5.44 m |
| Main Level | Living Room | 3.45 m | 5.21 m | 3.45 m x 5.21 m |
| Main Level | Dining Room | 3.38 m | 3.86 m | 3.38 m x 3.86 m |
https://www.realtor.ca/real-estate/27549476/22-arborfield-lane-markham-markville-markville
Interested?
Contact us for more information
Grace Zhang
Broker
1660 North Service Rd E #103
Oakville, Ontario L6H 7G3
Eric Chen
Broker
1660 North Service Rd E #103
Oakville, Ontario L6H 7G3


