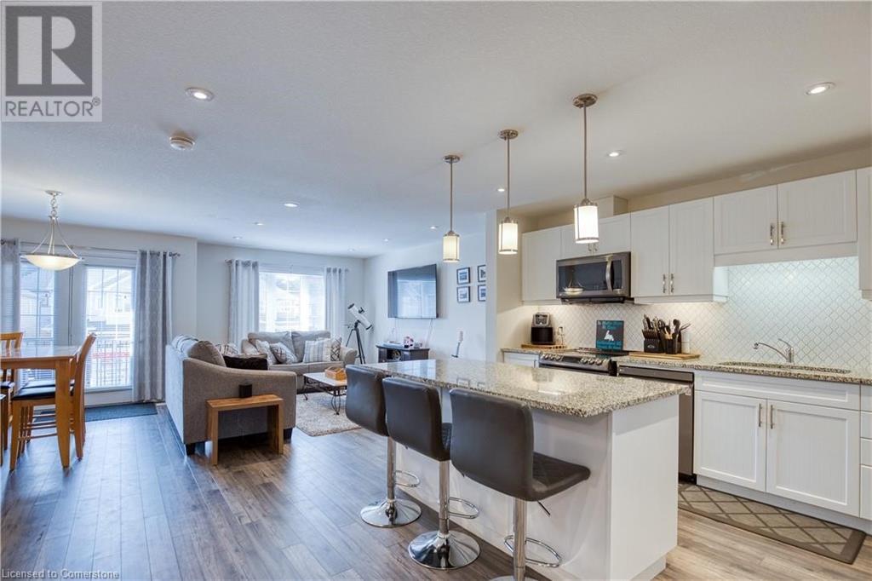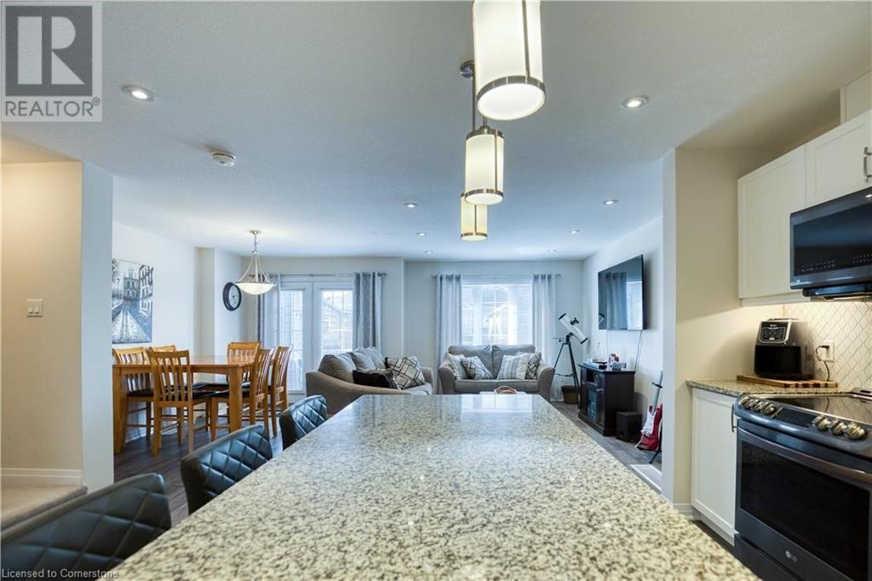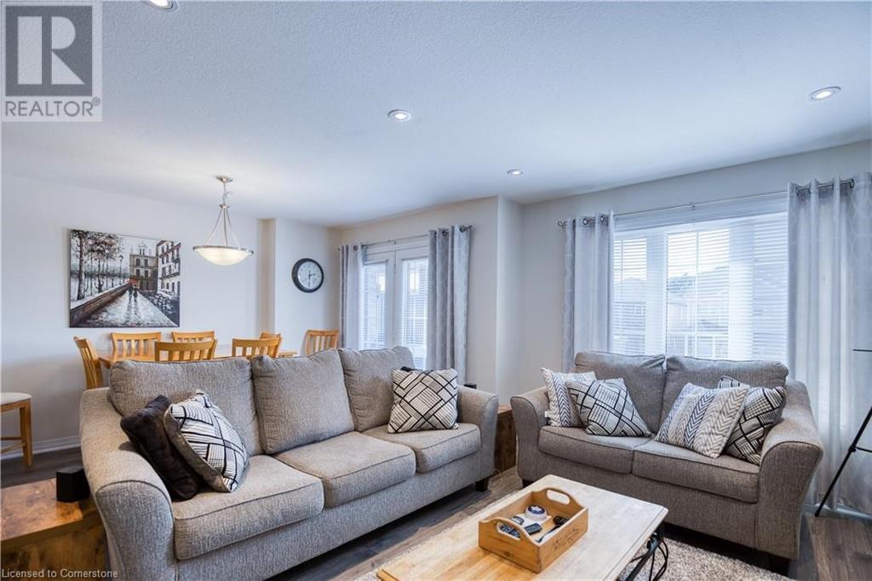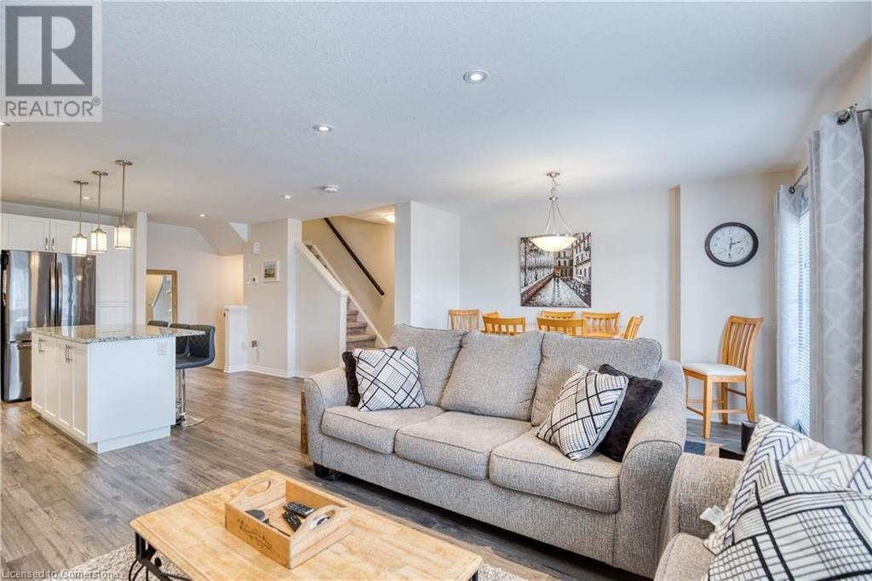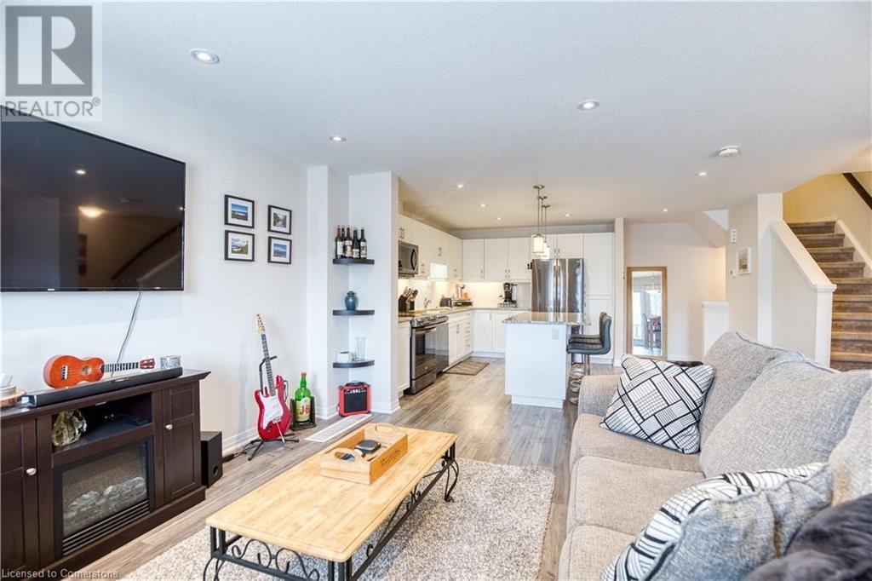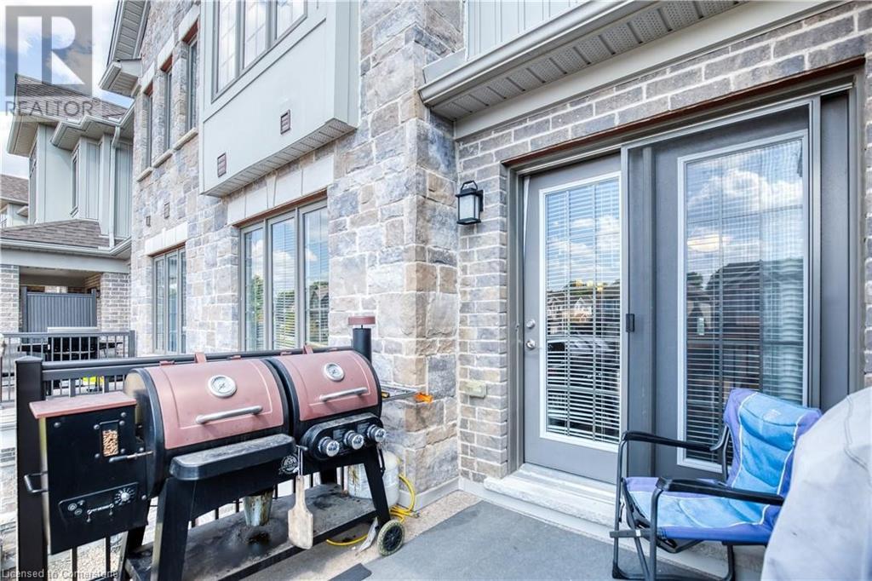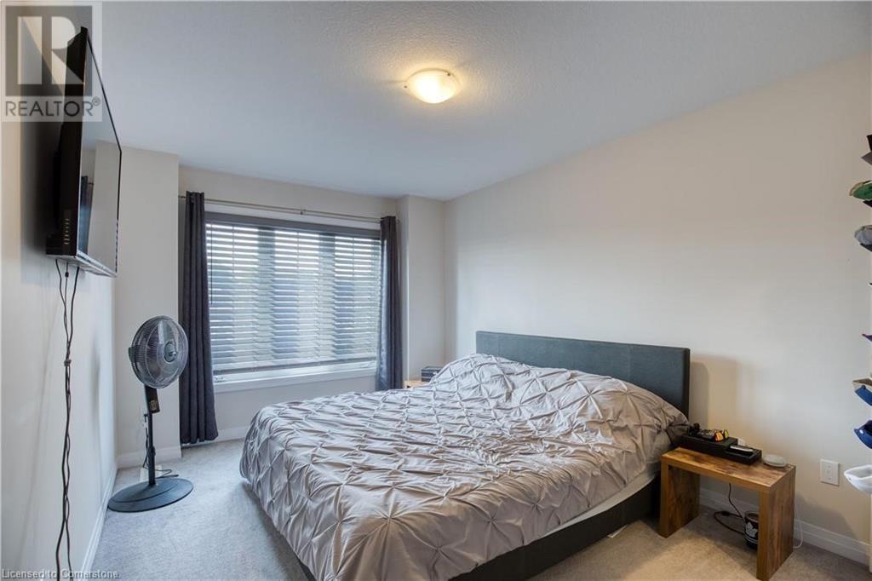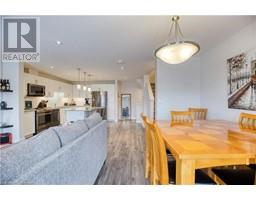111 South Creek Drive Unit# 41 Kitchener, Ontario N2P 0H2
$619,000Maintenance,
$222 Monthly
Maintenance,
$222 MonthlyEXECUTIVE LIVING in this stunning modern town home. Situated in the highly sought after Doon South neighborhood close to shopping, highway access, Conestoga College and more! High-end finishes and modern layout make this the perfect place to call home! The main living space is an open concept modern design with gourmet chef kitchen and living room/dining room combo open to a private balcony. The quality is evident in the granite counter tops, soft close cabinets, massive 6-foot island with stools, stylish Mosaic Moroccan backsplash, upgraded stainless steel appliances. Upgraded lighting and pot lights throughout along with upgraded flooring. Stackable laundry and 2-piece bath completes the main living area. The upper level boasts a spacious master bedroom with 3-piece ensuite and walk-in closet, along an over-sized window. This level is completed with a second bedroom and large 4-piece bath with jacuzzi tub. The lower entrance level offers easy access to the furnace and utility area, garage as well as additional storage. Don't hesitate call today for your own private viewing. (id:50886)
Property Details
| MLS® Number | 40663897 |
| Property Type | Single Family |
| AmenitiesNearBy | Public Transit, Schools |
| CommunityFeatures | Quiet Area |
| EquipmentType | Water Heater |
| Features | Balcony, Paved Driveway |
| ParkingSpaceTotal | 2 |
| RentalEquipmentType | Water Heater |
Building
| BathroomTotal | 3 |
| BedroomsAboveGround | 2 |
| BedroomsTotal | 2 |
| Appliances | Dishwasher, Dryer, Microwave, Refrigerator, Sauna, Washer |
| ArchitecturalStyle | 3 Level |
| BasementDevelopment | Unfinished |
| BasementType | Partial (unfinished) |
| ConstructionStyleAttachment | Attached |
| CoolingType | Central Air Conditioning |
| ExteriorFinish | Brick, Vinyl Siding |
| FoundationType | Poured Concrete |
| HalfBathTotal | 1 |
| HeatingFuel | Natural Gas |
| HeatingType | Forced Air |
| StoriesTotal | 3 |
| SizeInterior | 1355 Sqft |
| Type | Row / Townhouse |
| UtilityWater | Municipal Water |
Parking
| Attached Garage |
Land
| AccessType | Road Access |
| Acreage | No |
| LandAmenities | Public Transit, Schools |
| Sewer | Municipal Sewage System |
| SizeTotalText | Under 1/2 Acre |
| ZoningDescription | R6 |
Rooms
| Level | Type | Length | Width | Dimensions |
|---|---|---|---|---|
| Second Level | 2pc Bathroom | Measurements not available | ||
| Second Level | Great Room | 10'2'' x 14'3'' | ||
| Second Level | Dining Room | 9'2'' x 12'11'' | ||
| Second Level | Kitchen | 14'0'' x 10'4'' | ||
| Third Level | 4pc Bathroom | Measurements not available | ||
| Third Level | Full Bathroom | Measurements not available | ||
| Third Level | Bedroom | 11'10'' x 9'1'' | ||
| Third Level | Primary Bedroom | 12'9'' x 9'9'' |
https://www.realtor.ca/real-estate/27549346/111-south-creek-drive-unit-41-kitchener
Interested?
Contact us for more information
Colleen Mader
Salesperson
71 Weber Street E.
Kitchener, Ontario N2H 1C6
Eric Skovsgaard
Salesperson
71 Weber Street E.
Kitchener, Ontario N2H 1C6



