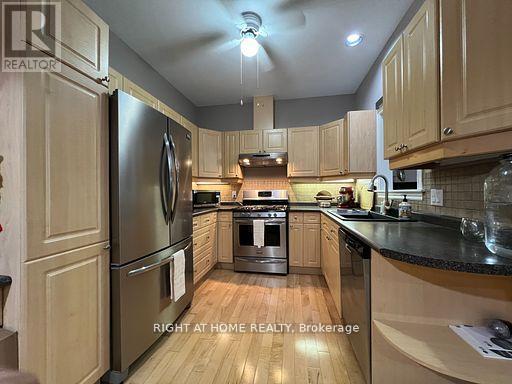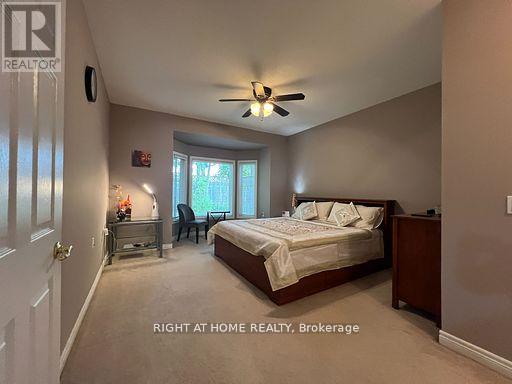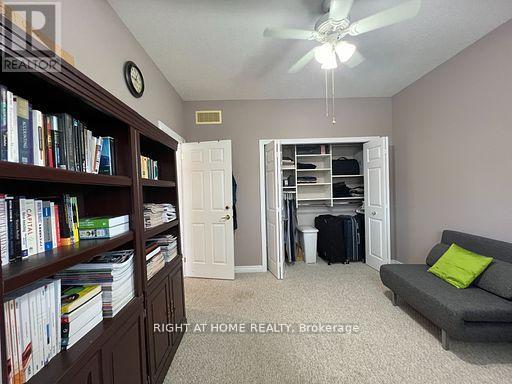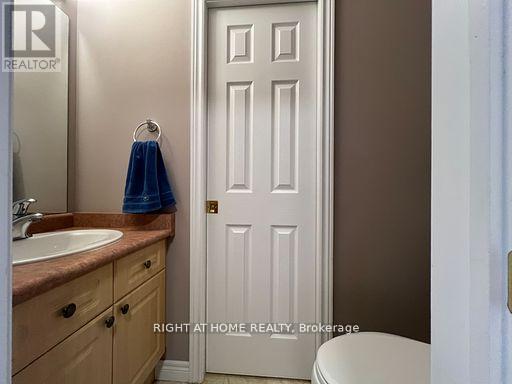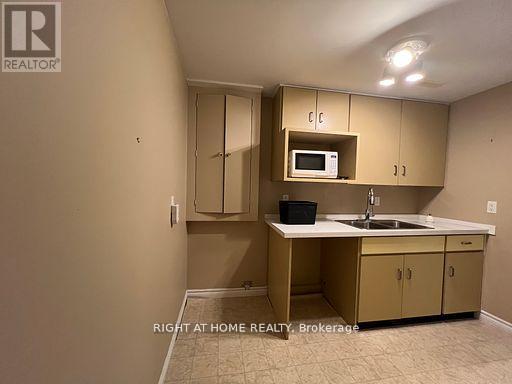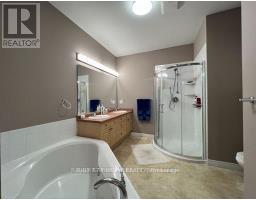7 - 1574 Richmond Street London, Ontario N6G 5H7
$735,000Maintenance, Common Area Maintenance, Insurance, Parking
$514.74 Monthly
Maintenance, Common Area Maintenance, Insurance, Parking
$514.74 Monthly***Don't Miss Executive 2 BR, 3 WR Bungalow Townhouse In An Exclusive, Quiet Neighborhood****Cozy executive row townhouse, single family bungalow in North London in a very desired community. Walking distance to London Health Science Centre, Western University, Masonville Mall, Library and other shopping and amenities. Main floor is spacious open concept, with bright formal living and dining area with 9 ft ceilings, hardwood floors, opens to a large private deck backing on to trees, and is perfect for entertaining. The kitchen has a serving window, equipped with all stainless-steel appliances and a breakfast bar. The master bedroom has a large walk-in closet and a 5-pc double vanity ensuite. The second bedroom on the main floor also has a large closet. The finished basement / lower level is a perfect in-laws suite with a large living area, two rooms with closets, kitchenette, and a 3-pc washroom. The basement has utility and cold rooms besides a large laundry area with rough-in for washer & dryer. Won't Last Long!! **** EXTRAS **** Lots of potential with the Basement and can be used as In-Law Suite. Washer & Dryer hookup available in Basement. Double Car Garage & 2 Driveway Spaces. (id:50886)
Property Details
| MLS® Number | X9399379 |
| Property Type | Single Family |
| Community Name | North G |
| AmenitiesNearBy | Hospital, Schools |
| CommunityFeatures | Pet Restrictions |
| ParkingSpaceTotal | 4 |
Building
| BathroomTotal | 3 |
| BedroomsAboveGround | 2 |
| BedroomsBelowGround | 2 |
| BedroomsTotal | 4 |
| Appliances | Dishwasher, Dryer, Refrigerator, Stove, Washer |
| ArchitecturalStyle | Bungalow |
| BasementDevelopment | Finished |
| BasementType | N/a (finished) |
| CoolingType | Central Air Conditioning |
| ExteriorFinish | Brick |
| FlooringType | Hardwood, Carpeted |
| HalfBathTotal | 1 |
| HeatingFuel | Natural Gas |
| HeatingType | Forced Air |
| StoriesTotal | 1 |
| SizeInterior | 1199.9898 - 1398.9887 Sqft |
| Type | Row / Townhouse |
Parking
| Garage |
Land
| Acreage | No |
| LandAmenities | Hospital, Schools |
| LandscapeFeatures | Landscaped |
Rooms
| Level | Type | Length | Width | Dimensions |
|---|---|---|---|---|
| Basement | Cold Room | 4.01 m | 2.66 m | 4.01 m x 2.66 m |
| Basement | Family Room | 6.43 m | 5.33 m | 6.43 m x 5.33 m |
| Basement | Bedroom 3 | 5.38 m | 2.79 m | 5.38 m x 2.79 m |
| Basement | Bedroom 4 | 3.47 m | 3.29 m | 3.47 m x 3.29 m |
| Basement | Utility Room | 2.96 m | 2.06 m | 2.96 m x 2.06 m |
| Basement | Laundry Room | 2.84 m | 2.82 m | 2.84 m x 2.82 m |
| Ground Level | Living Room | 7.39 m | 4.58 m | 7.39 m x 4.58 m |
| Ground Level | Dining Room | 7.39 m | 3.53 m | 7.39 m x 3.53 m |
| Ground Level | Foyer | 8.49 m | 1.93 m | 8.49 m x 1.93 m |
| Ground Level | Kitchen | 4.62 m | 2.74 m | 4.62 m x 2.74 m |
| Ground Level | Primary Bedroom | 7.12 m | 4.06 m | 7.12 m x 4.06 m |
| Ground Level | Bedroom 2 | 4.69 m | 3.35 m | 4.69 m x 3.35 m |
https://www.realtor.ca/real-estate/27549295/7-1574-richmond-street-london-north-g
Interested?
Contact us for more information
Anita Ohri
Broker
480 Eglinton Ave West
Mississauga, Ontario L5R 0G2



