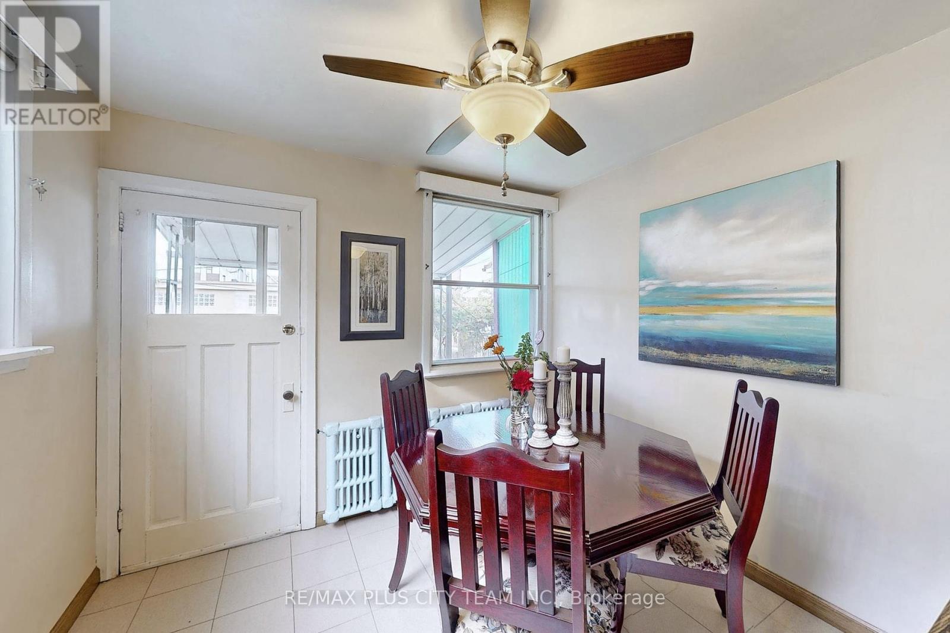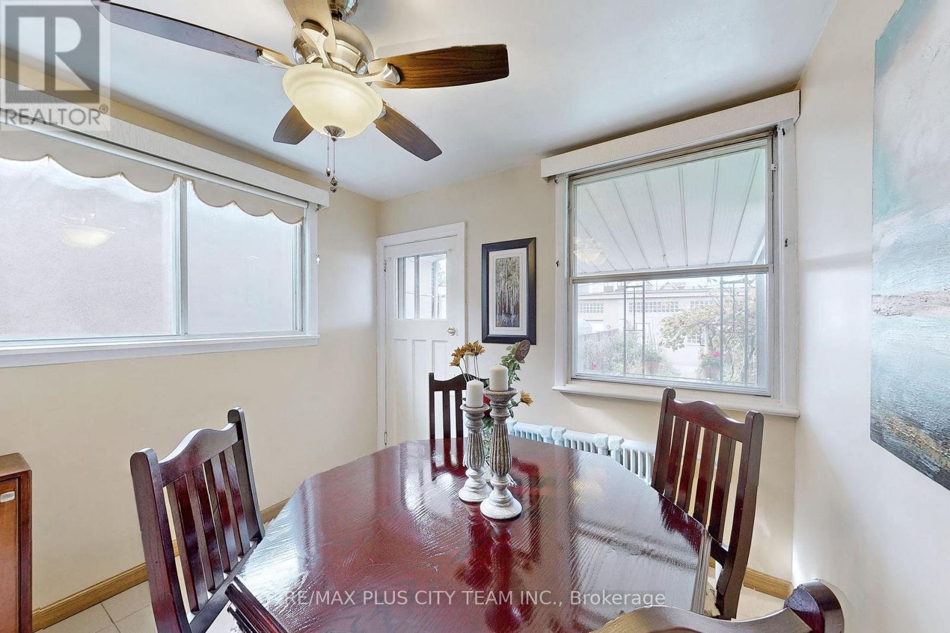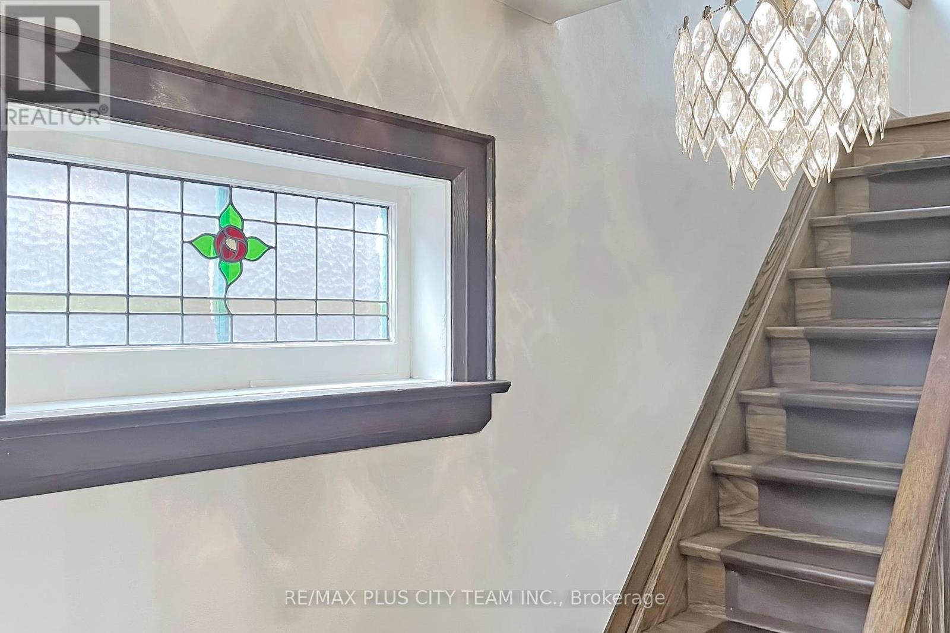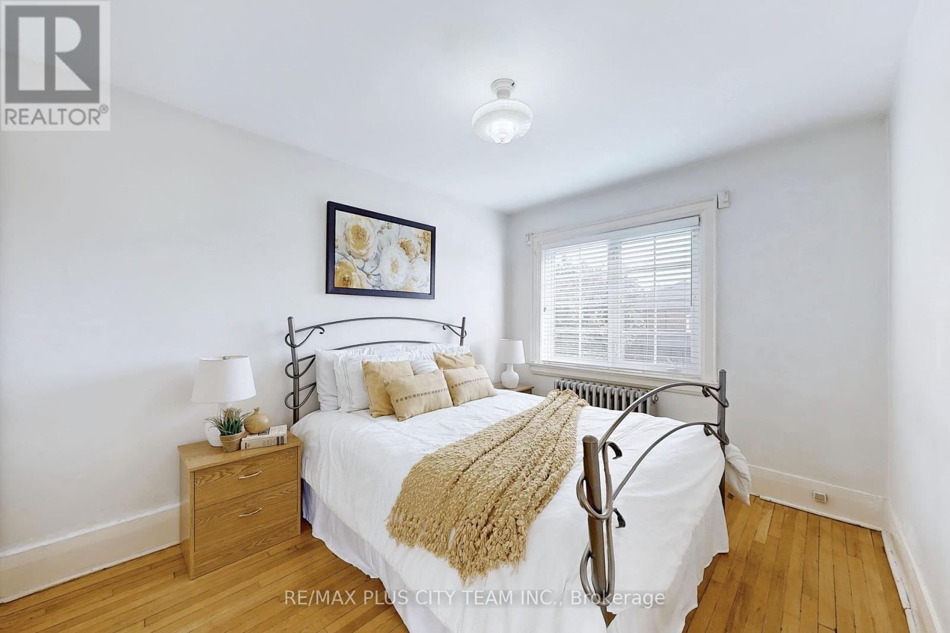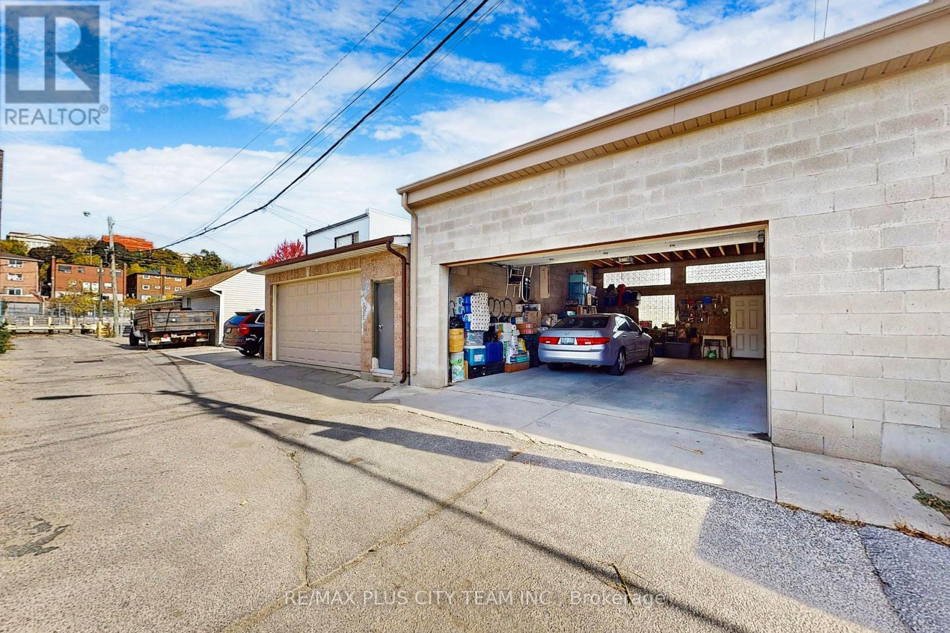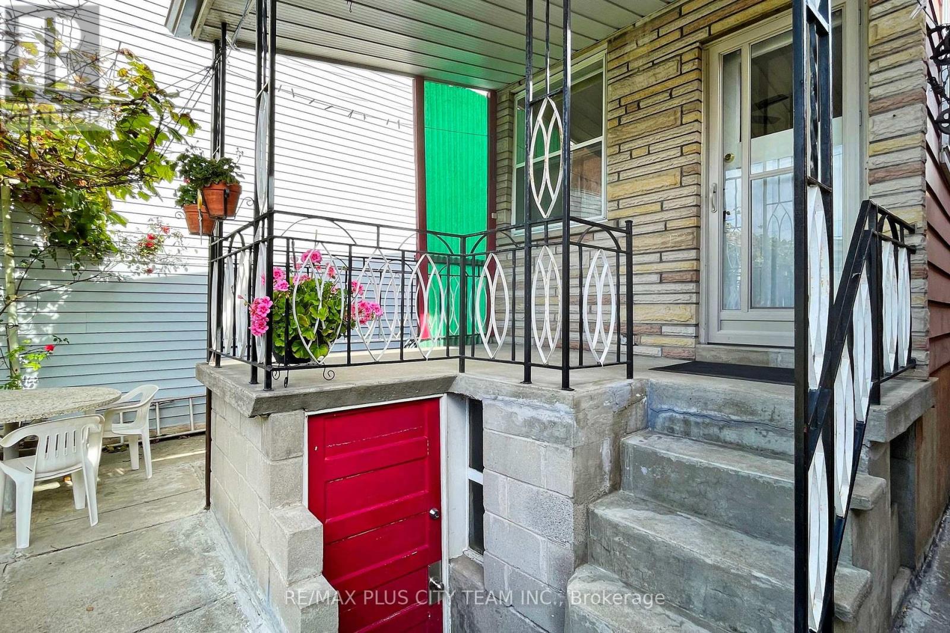86 Bristol Avenue Toronto, Ontario M6H 3J9
$1,248,800
Opportunity abounds at this well loved, 3 bedroom semi detached home, on an extra deep lot in an established, prime location! Move-in & enjoy or allow the above average, original hardwood flooring, staircase, wood trim & stained glass picture window to tie in seamlessly with your own personal touches. The robustly built concrete block garage with laneway access can easily accommodate 2 vehicles - or explore the possibility of laneway housing, while keeping parking options intact (Laneway Housing Report attached). The deep lot, large backyard & the homes 3 entrances allow you to to imagine the possibilities 86 Bristol Avenue has to offer! Steps to the highly touted restaurants, cafes, breweries, shops & galleries of trendy Geary Avenue, while also situated at the perfect launchpad to great schools, Corsa Italia, Dovercourt Village, Wychwood, new amenities at the Galleria development, public transit & more! (id:50886)
Property Details
| MLS® Number | W9399376 |
| Property Type | Single Family |
| Community Name | Dovercourt-Wallace Emerson-Junction |
| AmenitiesNearBy | Place Of Worship, Schools, Public Transit |
| CommunityFeatures | Community Centre |
| Features | Lane, Carpet Free, Sump Pump |
| ParkingSpaceTotal | 2 |
Building
| BathroomTotal | 2 |
| BedroomsAboveGround | 3 |
| BedroomsTotal | 3 |
| Appliances | Oven - Built-in, Range, Dishwasher, Dryer, Freezer, Garage Door Opener, Microwave, Oven, Refrigerator, Washer, Window Coverings |
| BasementDevelopment | Partially Finished |
| BasementFeatures | Separate Entrance |
| BasementType | N/a (partially Finished) |
| ConstructionStyleAttachment | Semi-detached |
| ExteriorFinish | Brick |
| FlooringType | Hardwood |
| FoundationType | Block |
| HalfBathTotal | 1 |
| HeatingFuel | Natural Gas |
| HeatingType | Radiant Heat |
| StoriesTotal | 2 |
| Type | House |
| UtilityWater | Municipal Water |
Parking
| Detached Garage |
Land
| Acreage | No |
| FenceType | Fenced Yard |
| LandAmenities | Place Of Worship, Schools, Public Transit |
| Sewer | Sanitary Sewer |
| SizeDepth | 148 Ft |
| SizeFrontage | 21 Ft ,9 In |
| SizeIrregular | 21.83 X 148 Ft |
| SizeTotalText | 21.83 X 148 Ft |
Rooms
| Level | Type | Length | Width | Dimensions |
|---|---|---|---|---|
| Second Level | Primary Bedroom | 3.28 m | 3.2 m | 3.28 m x 3.2 m |
| Second Level | Bedroom 2 | 3.56 m | 2.77 m | 3.56 m x 2.77 m |
| Second Level | Bedroom 3 | 2.36 m | 2 m | 2.36 m x 2 m |
| Basement | Recreational, Games Room | 4.98 m | 4.65 m | 4.98 m x 4.65 m |
| Basement | Study | 2.82 m | 2.64 m | 2.82 m x 2.64 m |
| Basement | Laundry Room | 2.39 m | 2.72 m | 2.39 m x 2.72 m |
| Main Level | Living Room | 4.32 m | 3.53 m | 4.32 m x 3.53 m |
| Main Level | Dining Room | 3.07 m | 3.12 m | 3.07 m x 3.12 m |
| Main Level | Kitchen | 3.07 m | 2.16 m | 3.07 m x 2.16 m |
| Main Level | Eating Area | 2.84 m | 2.77 m | 2.84 m x 2.77 m |
Interested?
Contact us for more information
Joshua Thomas Dowey
Salesperson
14b Harbour Street
Toronto, Ontario M5J 2Y4












