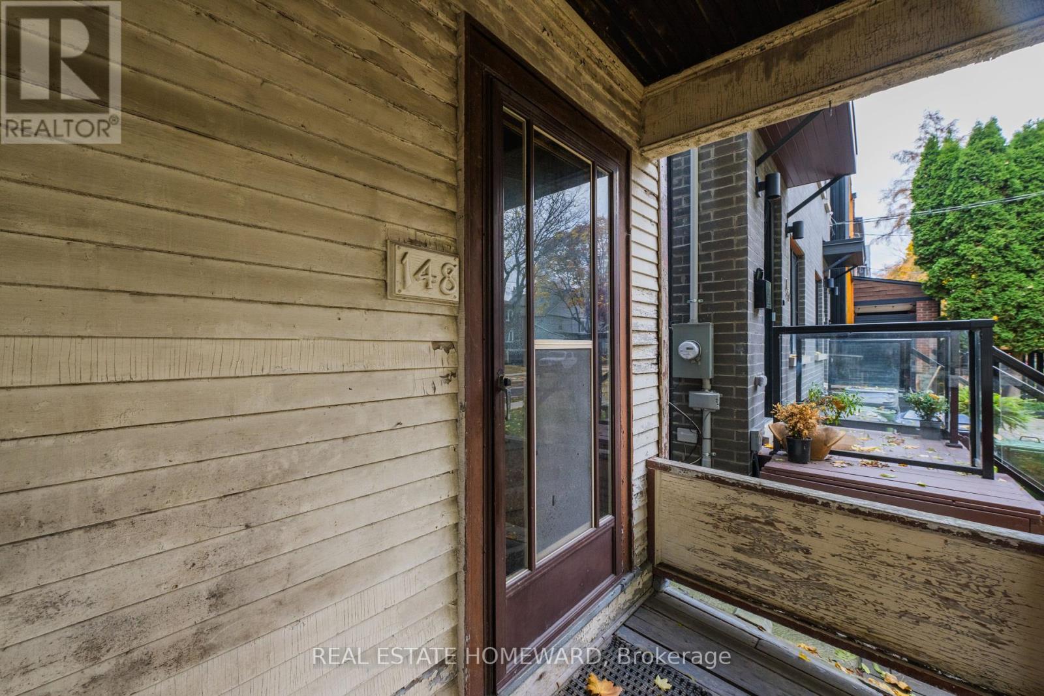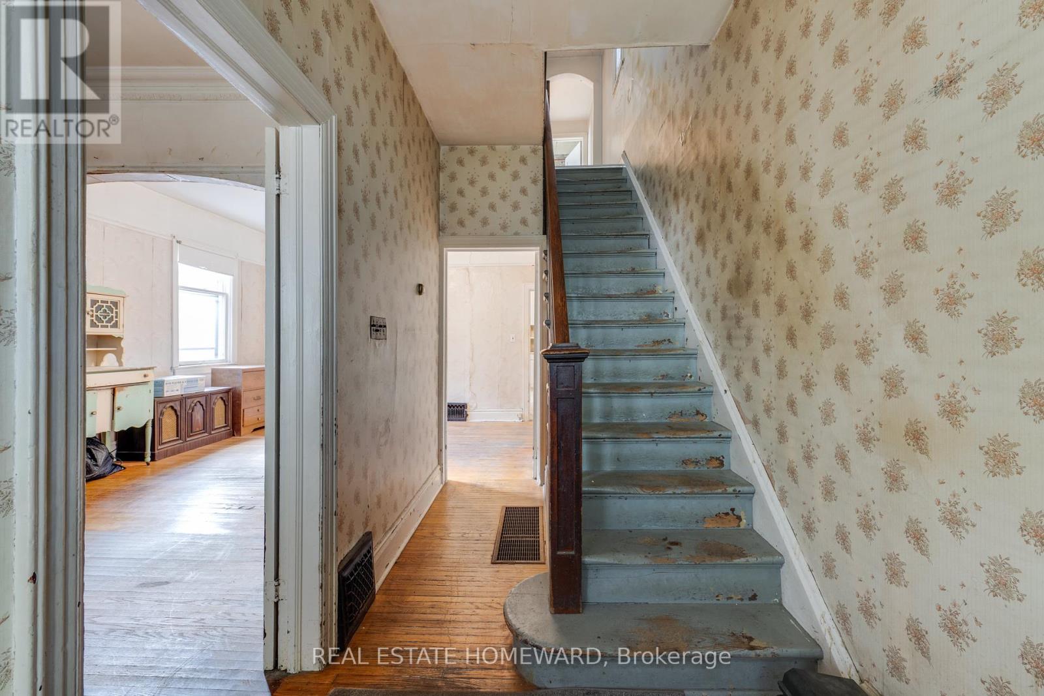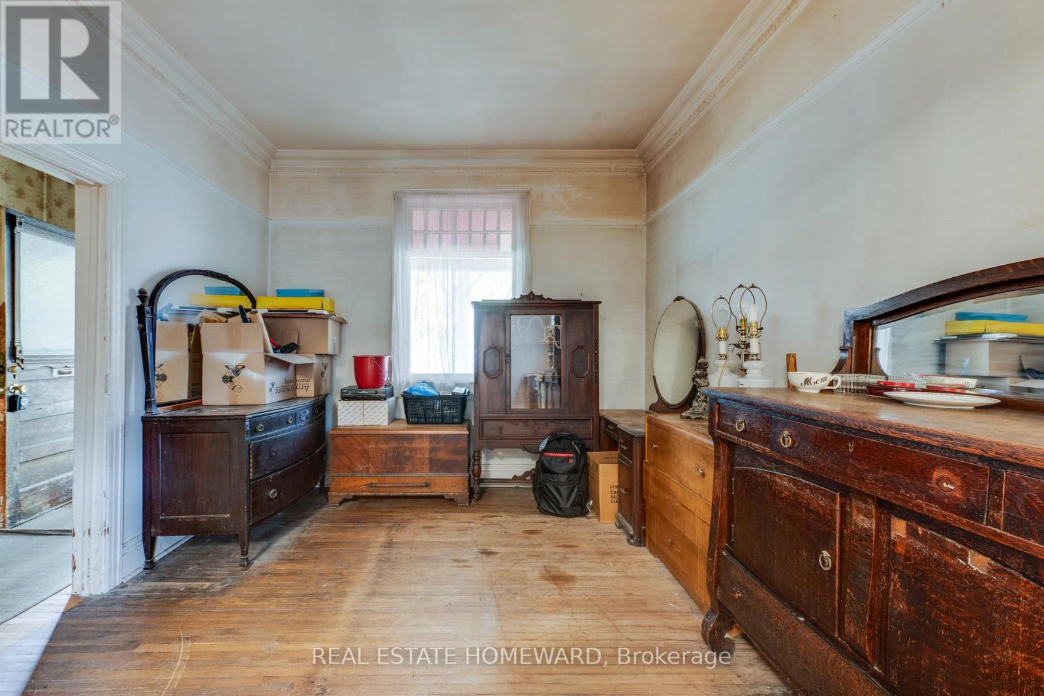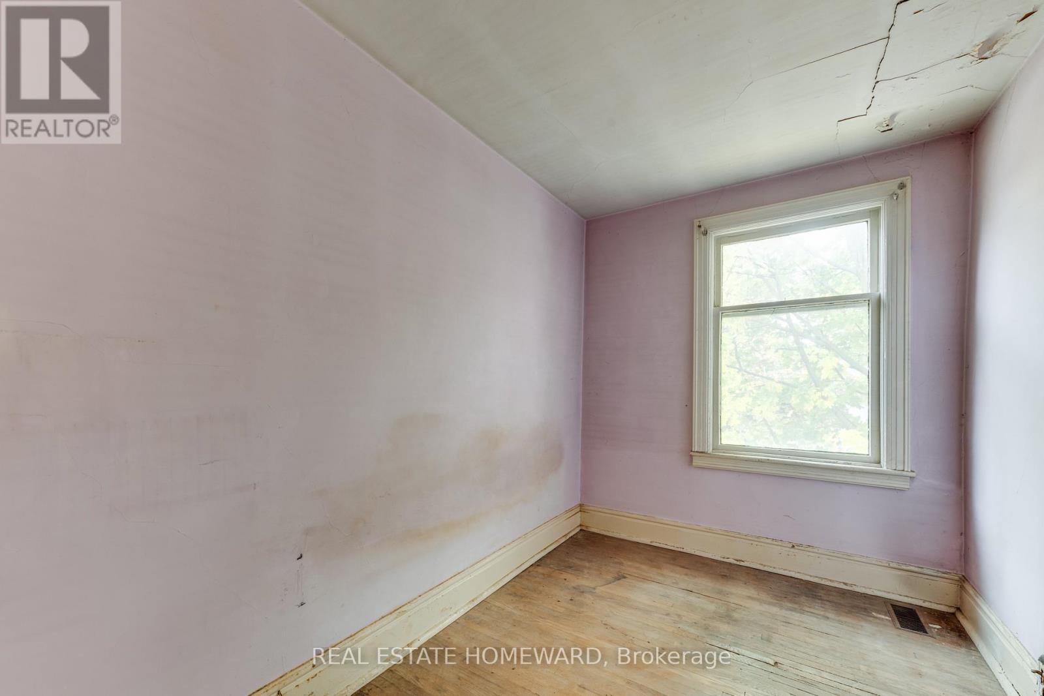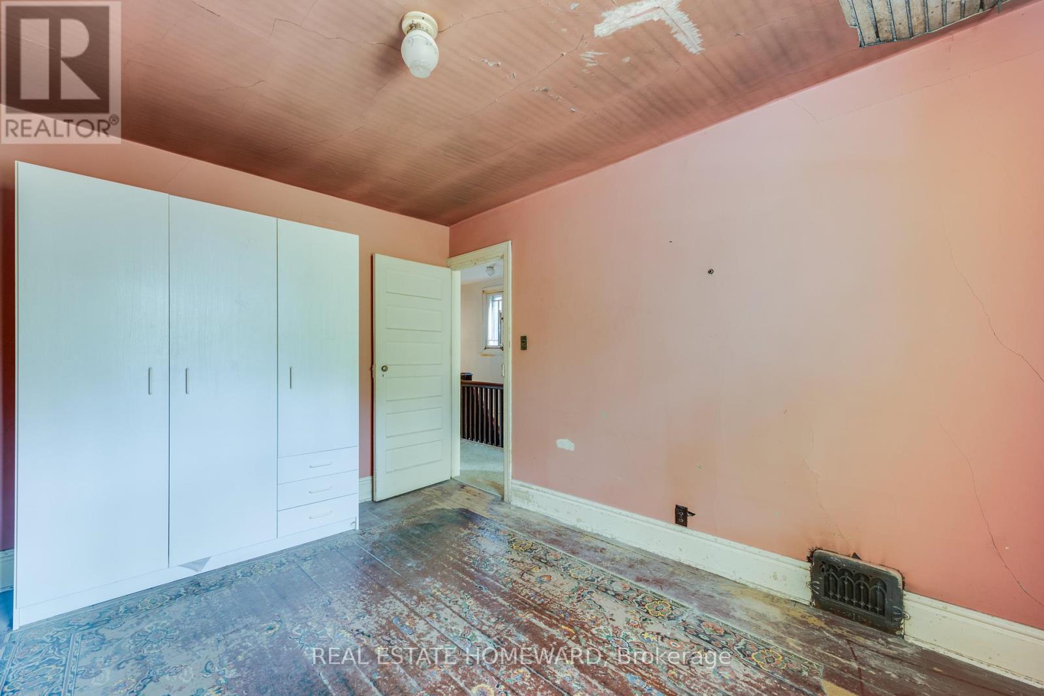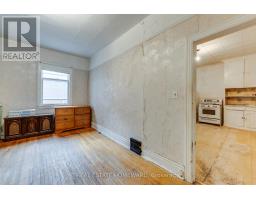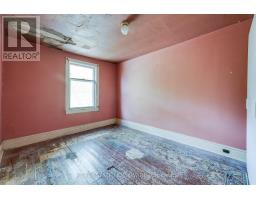148 Rhodes Avenue Toronto, Ontario M4L 3A1
$749,000
Attention Renovators! This 5 bedroom 1 bath 1655 sq ft + 775sq ft (lower level) detached home in Leslieville is just waiting for your own personal design and flair! This is an unbelievable opportunity to renovate a grand old dame. Original condition with hardwood floors, 25 X 110 foot lot, and the ability to walk everywhere that you want to be. George Etienne Cartier French school, Roden Alternative Public School and Monarch Park CI Are all within your catchment area. Enjoy the bustling Leslieville neighborhood with many cafes, boutique shops, parks, and recreational options! You really do not need a car, but if you have one you are minutes to downtown and expressways. **** EXTRAS **** The basement is approximately 6.9 Ft and 775 Sq ft as per floor plans. The mutual drive is approximately 11ft wide. (id:50886)
Open House
This property has open houses!
1:00 pm
Ends at:3:00 pm
Property Details
| MLS® Number | E10419737 |
| Property Type | Single Family |
| Community Name | Greenwood-Coxwell |
| AmenitiesNearBy | Public Transit, Schools |
| Features | Carpet Free |
Building
| BathroomTotal | 1 |
| BedroomsAboveGround | 4 |
| BedroomsTotal | 4 |
| Appliances | Dryer, Furniture, Refrigerator, Stove, Washer |
| BasementDevelopment | Unfinished |
| BasementType | N/a (unfinished) |
| ConstructionStyleAttachment | Detached |
| ExteriorFinish | Aluminum Siding |
| FlooringType | Hardwood, Tile, Carpeted |
| FoundationType | Unknown |
| HeatingFuel | Natural Gas |
| HeatingType | Forced Air |
| StoriesTotal | 3 |
| SizeInterior | 1999.983 - 2499.9795 Sqft |
| Type | House |
| UtilityWater | Municipal Water |
Land
| Acreage | No |
| FenceType | Fenced Yard |
| LandAmenities | Public Transit, Schools |
| Sewer | Sanitary Sewer |
| SizeDepth | 110 Ft |
| SizeFrontage | 25 Ft |
| SizeIrregular | 25 X 110 Ft |
| SizeTotalText | 25 X 110 Ft |
Rooms
| Level | Type | Length | Width | Dimensions |
|---|---|---|---|---|
| Second Level | Bathroom | 2.29 m | 1.59 m | 2.29 m x 1.59 m |
| Second Level | Bedroom | 3.15 m | 3.02 m | 3.15 m x 3.02 m |
| Second Level | Bedroom 2 | 3.42 m | 2.97 m | 3.42 m x 2.97 m |
| Second Level | Bedroom 3 | 3.15 m | 2.12 m | 3.15 m x 2.12 m |
| Second Level | Primary Bedroom | 4.06 m | 3 m | 4.06 m x 3 m |
| Third Level | Bedroom 5 | 5.19 m | 4.13 m | 5.19 m x 4.13 m |
| Lower Level | Utility Room | 12.21 m | 5.07 m | 12.21 m x 5.07 m |
| Main Level | Dining Room | 5.27 m | 3.72 m | 5.27 m x 3.72 m |
| Main Level | Foyer | 4.41 m | 1.8 m | 4.41 m x 1.8 m |
| Main Level | Kitchen | 4.71 m | 3.4 m | 4.71 m x 3.4 m |
| Main Level | Living Room | 3.52 m | 3.29 m | 3.52 m x 3.29 m |
| Main Level | Sunroom | 4.66 m | 1.66 m | 4.66 m x 1.66 m |
Utilities
| Cable | Available |
| Sewer | Installed |
Interested?
Contact us for more information
Michael Winston Unsworth
Salesperson
1858 Queen Street E.
Toronto, Ontario M4L 1H1




